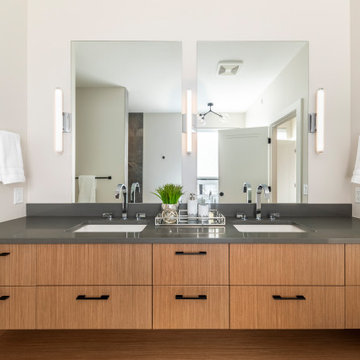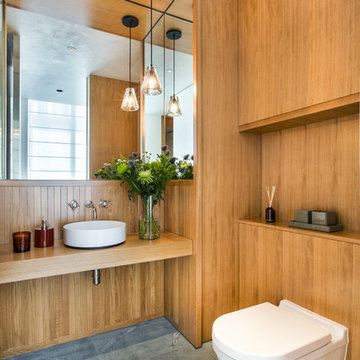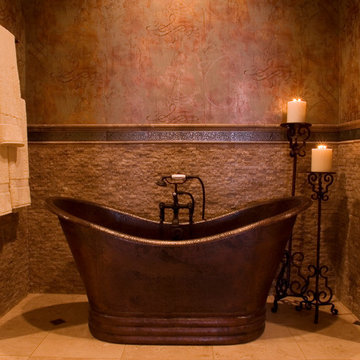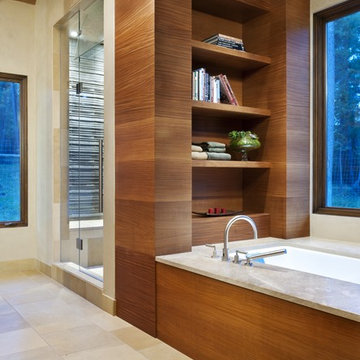Древесного цвета ванная комната в современном стиле – фото дизайна интерьера
Сортировать:
Бюджет
Сортировать:Популярное за сегодня
1 - 20 из 3 904 фото
1 из 3

Свежая идея для дизайна: ванная комната в современном стиле с двойным душем - отличное фото интерьера

The detailed plans for this bathroom can be purchased here: https://www.changeyourbathroom.com/shop/sensational-spa-bathroom-plans/
Contemporary bathroom with mosaic marble on the floors, porcelain on the walls, no pulls on the vanity, mirrors with built in lighting, black counter top, complete rearranging of this floor plan.

Идея дизайна: главная ванная комната в современном стиле с плоскими фасадами, белой плиткой, плиткой кабанчик, белыми стенами, столешницей из талькохлорита, черной столешницей, тумбой под две раковины и подвесной тумбой

This is a new construction bathroom located in Fallbrook, CA. It was a large space with very high ceilings. We created a sculptural environment, echoing a curved soffit over a curved alcove soaking tub with a curved partition shower wall. The custom wood paneling on the curved wall and vanity wall perfectly balance the lines of the floating vanity and built-in medicine cabinets.

Стильный дизайн: маленькая ванная комната в современном стиле с черными стенами, полом из цементной плитки, столешницей из гранита, черным полом, нишей, тумбой под две раковины, встроенной тумбой, плоскими фасадами, монолитной раковиной, темными деревянными фасадами и серой столешницей для на участке и в саду - последний тренд

Пример оригинального дизайна: большая ванная комната в современном стиле с фасадами цвета дерева среднего тона, белой плиткой, белыми стенами, душевой кабиной, настольной раковиной, разноцветным полом, белой столешницей, тумбой под две раковины, напольной тумбой и плоскими фасадами

Идея дизайна: главная ванная комната среднего размера в современном стиле с плоскими фасадами, фасадами цвета дерева среднего тона, белыми стенами, столешницей из искусственного кварца, серой столешницей, врезной раковиной и тумбой под две раковины

Источник вдохновения для домашнего уюта: ванная комната в современном стиле с фасадами цвета дерева среднего тона, белой плиткой, серыми стенами, полом из терракотовой плитки, настольной раковиной, столешницей из дерева, красным полом и плоскими фасадами

This bathroom is situated on the second floor of an apartment overlooking Albert Park Beach. The bathroom has a window view and the owners wanted to ensure a relaxed feeling was created in this space drawing on the elements of the ocean, with the organic forms. Raw materials like the pebble stone floor, concrete basins and bath were carefully selected to blend seamlessly and create a muted colour palette.
Tactile forms engage the user in an environment that is atypical to the clinical/ white space most expect. The pebble floor, with the addition of under floor heating, adds a sensory element pertaining to a day spa.

When a world class sailing champion approached us to design a Newport home for his family, with lodging for his sailing crew, we set out to create a clean, light-filled modern home that would integrate with the natural surroundings of the waterfront property, and respect the character of the historic district.
Our approach was to make the marine landscape an integral feature throughout the home. One hundred eighty degree views of the ocean from the top floors are the result of the pinwheel massing. The home is designed as an extension of the curvilinear approach to the property through the woods and reflects the gentle undulating waterline of the adjacent saltwater marsh. Floodplain regulations dictated that the primary occupied spaces be located significantly above grade; accordingly, we designed the first and second floors on a stone “plinth” above a walk-out basement with ample storage for sailing equipment. The curved stone base slopes to grade and houses the shallow entry stair, while the same stone clads the interior’s vertical core to the roof, along which the wood, glass and stainless steel stair ascends to the upper level.
One critical programmatic requirement was enough sleeping space for the sailing crew, and informal party spaces for the end of race-day gatherings. The private master suite is situated on one side of the public central volume, giving the homeowners views of approaching visitors. A “bedroom bar,” designed to accommodate a full house of guests, emerges from the other side of the central volume, and serves as a backdrop for the infinity pool and the cove beyond.
Also essential to the design process was ecological sensitivity and stewardship. The wetlands of the adjacent saltwater marsh were designed to be restored; an extensive geo-thermal heating and cooling system was implemented; low carbon footprint materials and permeable surfaces were used where possible. Native and non-invasive plant species were utilized in the landscape. The abundance of windows and glass railings maximize views of the landscape, and, in deference to the adjacent bird sanctuary, bird-friendly glazing was used throughout.
Photo: Michael Moran/OTTO Photography

На фото: главная ванная комната в современном стиле с белой плиткой, раковиной с несколькими смесителями, столешницей из дерева, фасадами цвета дерева среднего тона, плиткой мозаикой, зелеными стенами, полом из мозаичной плитки, белым полом, зеркалом с подсветкой и плоскими фасадами с

Ambient Elements creates conscious designs for innovative spaces by combining superior craftsmanship, advanced engineering and unique concepts while providing the ultimate wellness experience. We design and build saunas, infrared saunas, steam rooms, hammams, cryo chambers, salt rooms, snow rooms and many other hyperthermic conditioning modalities.

Clad in white oak. Dornbracht Madison tap and Alape basin
Пример оригинального дизайна: ванная комната среднего размера в современном стиле с светлыми деревянными фасадами, синей плиткой, плиткой из листового камня, коричневыми стенами, мраморным полом и столешницей из дерева
Пример оригинального дизайна: ванная комната среднего размера в современном стиле с светлыми деревянными фасадами, синей плиткой, плиткой из листового камня, коричневыми стенами, мраморным полом и столешницей из дерева

Photo by Jeff Roffman
Источник вдохновения для домашнего уюта: ванная комната среднего размера в современном стиле с раковиной с несколькими смесителями, черной плиткой, керамической плиткой, черными стенами, полом из керамогранита, плоскими фасадами и черным полом
Источник вдохновения для домашнего уюта: ванная комната среднего размера в современном стиле с раковиной с несколькими смесителями, черной плиткой, керамической плиткой, черными стенами, полом из керамогранита, плоскими фасадами и черным полом

Family bathroom for three small kids with double ended bath and separate shower, two vanity units and mirror cabinets. Photos: Fraser Marr
Идея дизайна: детская ванная комната в современном стиле с плоскими фасадами, серыми фасадами, накладной ванной, унитазом-моноблоком, желтыми стенами и накладной раковиной
Идея дизайна: детская ванная комната в современном стиле с плоскими фасадами, серыми фасадами, накладной ванной, унитазом-моноблоком, желтыми стенами и накладной раковиной

Crédits photo : Jo Pauwels
На фото: ванная комната в современном стиле с душем в нише, розовой плиткой, керамической плиткой, розовыми стенами и полом из мозаичной плитки с
На фото: ванная комната в современном стиле с душем в нише, розовой плиткой, керамической плиткой, розовыми стенами и полом из мозаичной плитки с

We designed this bathroom makeover for an episode of Bath Crashers on DIY. This is how they described the project: "A dreary gray bathroom gets a 180-degree transformation when Matt and his crew crash San Francisco. The space becomes a personal spa with an infinity tub that has a view of the Golden Gate Bridge. Marble floors and a marble shower kick up the luxury factor, and a walnut-plank wall adds richness to warm the space. To top off this makeover, the Bath Crashers team installs a 10-foot onyx countertop that glows at the flip of a switch." This was a lot of fun to participate in. Note the ceiling mounted tub filler. Photos by Mark Fordelon

Пример оригинального дизайна: ванная комната в современном стиле с отдельно стоящей ванной и коричневыми стенами

Brady Architectural Photography
Свежая идея для дизайна: большая главная ванная комната: освещение в современном стиле с плиткой мозаикой, плоскими фасадами, фасадами цвета дерева среднего тона, разноцветной плиткой, бежевыми стенами, полом из мозаичной плитки и накладной раковиной - отличное фото интерьера
Свежая идея для дизайна: большая главная ванная комната: освещение в современном стиле с плиткой мозаикой, плоскими фасадами, фасадами цвета дерева среднего тона, разноцветной плиткой, бежевыми стенами, полом из мозаичной плитки и накладной раковиной - отличное фото интерьера

Пример оригинального дизайна: ванная комната в современном стиле с ванной в нише и душем в нише
Древесного цвета ванная комната в современном стиле – фото дизайна интерьера
1