Древесного цвета ванная комната с светлым паркетным полом – фото дизайна интерьера
Сортировать:
Бюджет
Сортировать:Популярное за сегодня
1 - 20 из 148 фото
1 из 3

This beautiful riverside home was a joy to design! Our Aspen studio borrowed colors and tones from the beauty of the nature outside to recreate a peaceful sanctuary inside. We added cozy, comfortable furnishings so our clients can curl up with a drink while watching the river gushing by. The gorgeous home boasts large entryways with stone-clad walls, high ceilings, and a stunning bar counter, perfect for get-togethers with family and friends. Large living rooms and dining areas make this space fabulous for entertaining.
Joe McGuire Design is an Aspen and Boulder interior design firm bringing a uniquely holistic approach to home interiors since 2005.
For more about Joe McGuire Design, see here: https://www.joemcguiredesign.com/
To learn more about this project, see here:
https://www.joemcguiredesign.com/riverfront-modern

Пример оригинального дизайна: большая баня и сауна в стиле рустика с светлым паркетным полом, бежевым полом, деревянным потолком, деревянными стенами, серой плиткой и галечной плиткой
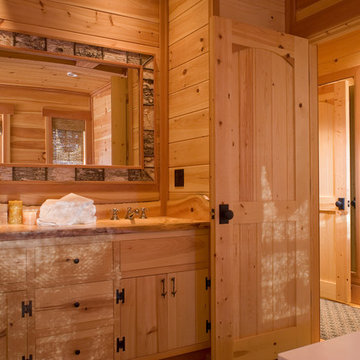
To optimize the views of the lake and maximize natural ventilation this 8,600 square-foot woodland oasis accomplishes just that and more. A selection of local materials of varying scales for the exterior and interior finishes, complements the surrounding environment and boast a welcoming setting for all to enjoy. A perfect combination of skirl siding and hand dipped shingles unites the exterior palette and allows for the interior finishes of aged pine paneling and douglas fir trim to define the space.
This residence, houses a main-level master suite, a guest suite, and two upper-level bedrooms. An open-concept scheme creates a kitchen, dining room, living room and screened porch perfect for large family gatherings at the lake. Whether you want to enjoy the beautiful lake views from the expansive deck or curled up next to the natural stone fireplace, this stunning lodge offers a wide variety of spatial experiences.
Photographer: Joseph St. Pierre

Clear Hickory with a Maisy Grey Stain
На фото: главная ванная комната в современном стиле с темными деревянными фасадами, душем в нише, белой плиткой, бежевыми стенами, светлым паркетным полом, душем с распашными дверями, белой столешницей, сиденьем для душа, тумбой под две раковины, подвесной тумбой и плоскими фасадами с
На фото: главная ванная комната в современном стиле с темными деревянными фасадами, душем в нише, белой плиткой, бежевыми стенами, светлым паркетным полом, душем с распашными дверями, белой столешницей, сиденьем для душа, тумбой под две раковины, подвесной тумбой и плоскими фасадами с
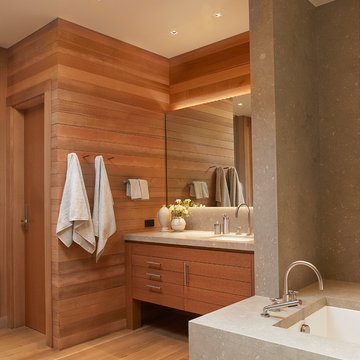
На фото: большая главная ванная комната в современном стиле с врезной раковиной, плоскими фасадами, фасадами цвета дерева среднего тона, столешницей из гранита, угловой ванной, угловым душем, бежевой плиткой, каменной плиткой, бежевыми стенами и светлым паркетным полом
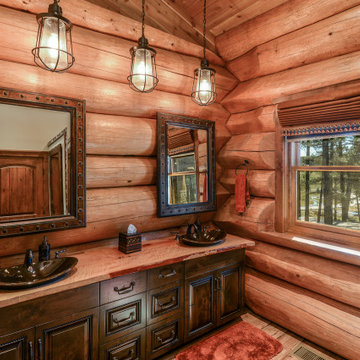
На фото: ванная комната среднего размера в стиле рустика с фасадами с выступающей филенкой, темными деревянными фасадами, коричневыми стенами, светлым паркетным полом, душевой кабиной, настольной раковиной, столешницей из дерева, коричневым полом и красной столешницей

Free standing Wetstyle bathtub against a custom millwork dividing wall. The fireplace is located adjacent to the bath area near the custom pedestal bed.
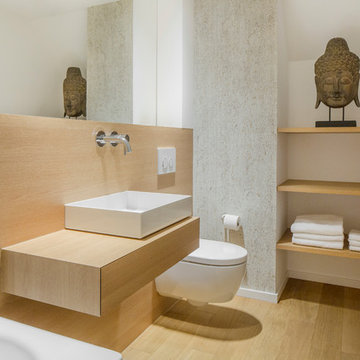
Свежая идея для дизайна: ванная комната в современном стиле с фасадами цвета дерева среднего тона, накладной ванной, инсталляцией, белыми стенами, светлым паркетным полом, настольной раковиной, столешницей из дерева, коричневым полом, коричневой столешницей и плоскими фасадами - отличное фото интерьера
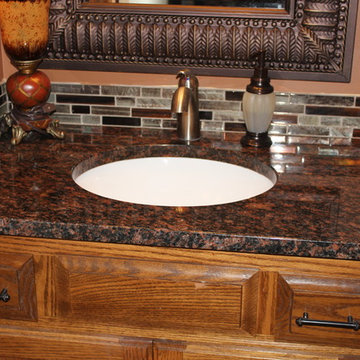
Tan Brown granite in the guest bathroom as well. Tile from Daltile. Customer's original cabinet.
Пример оригинального дизайна: ванная комната среднего размера в классическом стиле с фасадами с выступающей филенкой, фасадами цвета дерева среднего тона, светлым паркетным полом, оранжевыми стенами и врезной раковиной
Пример оригинального дизайна: ванная комната среднего размера в классическом стиле с фасадами с выступающей филенкой, фасадами цвета дерева среднего тона, светлым паркетным полом, оранжевыми стенами и врезной раковиной
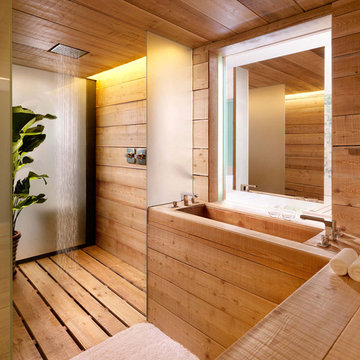
На фото: большая главная ванная комната в восточном стиле с открытым душем, разноцветными стенами, светлым паркетным полом и монолитной раковиной с

Источник вдохновения для домашнего уюта: главная ванная комната среднего размера в стиле рустика с фасадами цвета дерева среднего тона, отдельно стоящей ванной, двойным душем, плиткой из листового камня, бежевыми стенами, светлым паркетным полом, монолитной раковиной, бежевым полом, душем с распашными дверями и фасадами в стиле шейкер
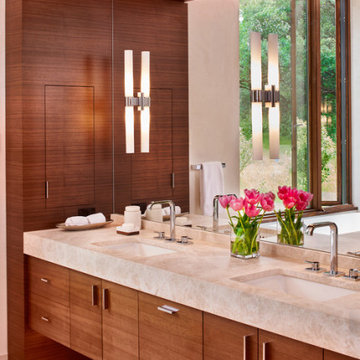
This beautiful riverside home was a joy to design! Our Aspen studio borrowed colors and tones from the beauty of the nature outside to recreate a peaceful sanctuary inside. We added cozy, comfortable furnishings so our clients can curl up with a drink while watching the river gushing by. The gorgeous home boasts large entryways with stone-clad walls, high ceilings, and a stunning bar counter, perfect for get-togethers with family and friends. Large living rooms and dining areas make this space fabulous for entertaining.
---
Joe McGuire Design is an Aspen and Boulder interior design firm bringing a uniquely holistic approach to home interiors since 2005.
For more about Joe McGuire Design, see here: https://www.joemcguiredesign.com/
To learn more about this project, see here:
https://www.joemcguiredesign.com/riverfront-modern
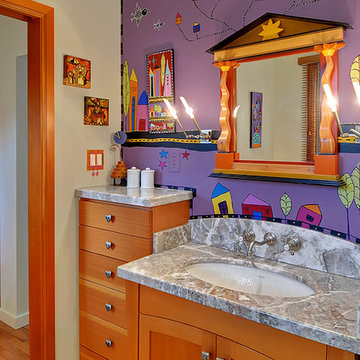
Aimee Chase
Источник вдохновения для домашнего уюта: маленькая главная ванная комната в стиле фьюжн с фасадами в стиле шейкер, светлыми деревянными фасадами, столешницей из дерева, светлым паркетным полом и серой столешницей для на участке и в саду
Источник вдохновения для домашнего уюта: маленькая главная ванная комната в стиле фьюжн с фасадами в стиле шейкер, светлыми деревянными фасадами, столешницей из дерева, светлым паркетным полом и серой столешницей для на участке и в саду
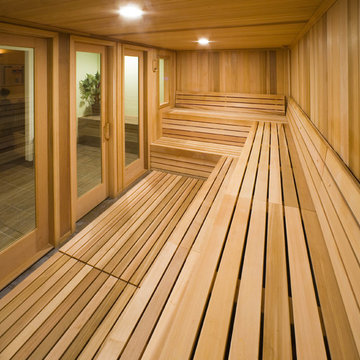
Baltic Leisure created this steam/sauna combination sauna located in an exclusive spa facility.
Стильный дизайн: баня и сауна среднего размера в стиле неоклассика (современная классика) с бежевыми стенами, светлым паркетным полом и бежевым полом - последний тренд
Стильный дизайн: баня и сауна среднего размера в стиле неоклассика (современная классика) с бежевыми стенами, светлым паркетным полом и бежевым полом - последний тренд

Katja Schuster
Свежая идея для дизайна: большая баня и сауна в стиле модернизм с открытыми фасадами, бежевыми фасадами, угловой ванной, душем без бортиков, раздельным унитазом, бежевой плиткой, коричневой плиткой, бежевыми стенами, светлым паркетным полом, настольной раковиной, столешницей из дерева, бежевым полом и открытым душем - отличное фото интерьера
Свежая идея для дизайна: большая баня и сауна в стиле модернизм с открытыми фасадами, бежевыми фасадами, угловой ванной, душем без бортиков, раздельным унитазом, бежевой плиткой, коричневой плиткой, бежевыми стенами, светлым паркетным полом, настольной раковиной, столешницей из дерева, бежевым полом и открытым душем - отличное фото интерьера
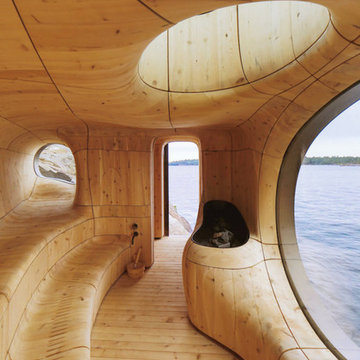
На фото: баня и сауна в современном стиле с бежевыми стенами, светлым паркетным полом и бежевым полом

The Johnson-Thompson House, built c. 1750, has the distinct title as being the oldest structure in Winchester. Many alterations were made over the years to keep up with the times, but most recently it had the great fortune to get just the right family who appreciated and capitalized on its legacy. From the newly installed pine floors with cut, hand driven nails to the authentic rustic plaster walls, to the original timber frame, this 300 year old Georgian farmhouse is a masterpiece of old and new. Together with the homeowners and Cummings Architects, Windhill Builders embarked on a journey to salvage all of the best from this home and recreate what had been lost over time. To celebrate its history and the stories within, rooms and details were preserved where possible, woodwork and paint colors painstakingly matched and blended; the hall and parlor refurbished; the three run open string staircase lovingly restored; and details like an authentic front door with period hinges masterfully created. To accommodate its modern day family an addition was constructed to house a brand new, farmhouse style kitchen with an oversized island topped with reclaimed oak and a unique backsplash fashioned out of brick that was sourced from the home itself. Bathrooms were added and upgraded, including a spa-like retreat in the master bath, but include features like a claw foot tub, a niche with exposed brick and a magnificent barn door, as nods to the past. This renovation is one for the history books!
Eric Roth
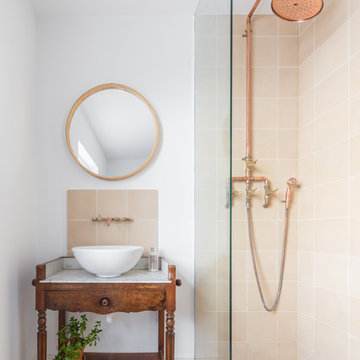
Nick Worley
Стильный дизайн: ванная комната в стиле неоклассика (современная классика) с фасадами цвета дерева среднего тона, угловым душем, бежевой плиткой, белыми стенами, светлым паркетным полом, душевой кабиной, настольной раковиной, мраморной столешницей, бежевым полом, открытым душем и белой столешницей - последний тренд
Стильный дизайн: ванная комната в стиле неоклассика (современная классика) с фасадами цвета дерева среднего тона, угловым душем, бежевой плиткой, белыми стенами, светлым паркетным полом, душевой кабиной, настольной раковиной, мраморной столешницей, бежевым полом, открытым душем и белой столешницей - последний тренд
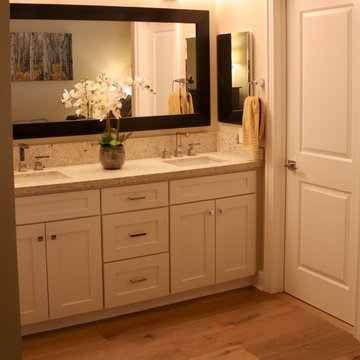
AFTER: Master Bathroom (new flooring, paint, lighting, cabinets, countertops, faucets and mirror)
Пример оригинального дизайна: маленькая главная ванная комната в современном стиле с фасадами в стиле шейкер, белыми фасадами, серыми стенами, светлым паркетным полом, врезной раковиной и столешницей из искусственного кварца для на участке и в саду
Пример оригинального дизайна: маленькая главная ванная комната в современном стиле с фасадами в стиле шейкер, белыми фасадами, серыми стенами, светлым паркетным полом, врезной раковиной и столешницей из искусственного кварца для на участке и в саду
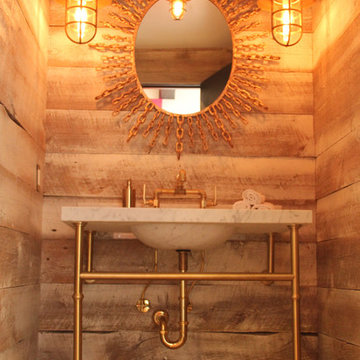
На фото: маленькая ванная комната в стиле модернизм с мраморной столешницей, светлым паркетным полом и душевой кабиной для на участке и в саду
Древесного цвета ванная комната с светлым паркетным полом – фото дизайна интерьера
1