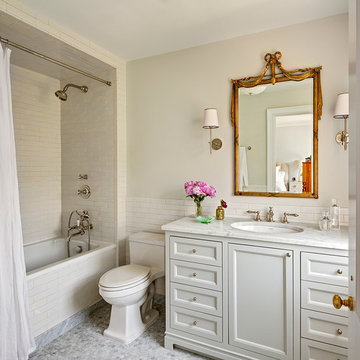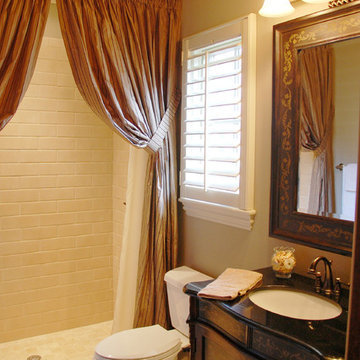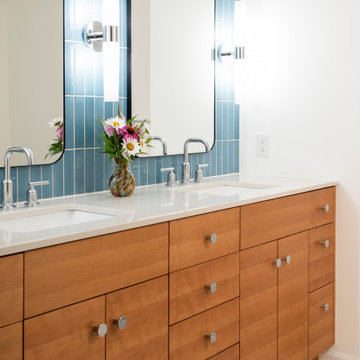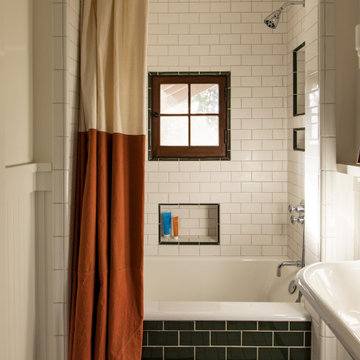Древесного цвета ванная комната с шторкой для ванной – фото дизайна интерьера
Сортировать:
Бюджет
Сортировать:Популярное за сегодня
1 - 20 из 139 фото

The guest bath design was inspired by the fun geometric pattern of the custom window shade fabric. A mid century modern vanity and wall sconces further repeat the mid century design. Because space was limited, the designer incorporated a metal wall ladder to hold towels.

Пример оригинального дизайна: ванная комната в современном стиле с плоскими фасадами, душем над ванной, зелеными стенами, шторкой для ванной, белой столешницей, тумбой под одну раковину, напольной тумбой и обоями на стенах

Abraham Paulin Photography
Пример оригинального дизайна: ванная комната в викторианском стиле с синими фасадами, накладной ванной, душем над ванной, белой плиткой, плиткой кабанчик, белыми стенами, монолитной раковиной, черным полом, шторкой для ванной и плоскими фасадами
Пример оригинального дизайна: ванная комната в викторианском стиле с синими фасадами, накладной ванной, душем над ванной, белой плиткой, плиткой кабанчик, белыми стенами, монолитной раковиной, черным полом, шторкой для ванной и плоскими фасадами

Photo by Bret Gum
Wallpaper by Farrow & Ball
Vintage washstand converted to vanity with drop-in sink
Vintage medicine cabinets
Sconces by Rejuvenation
White small hex tile flooring
White wainscoting with green chair rail

Photography by Francis Dzikowski / OTTO
Источник вдохновения для домашнего уюта: ванная комната в классическом стиле с белыми фасадами, ванной в нише, душем над ванной, белой плиткой, шторкой для ванной, плиткой кабанчик, бежевыми стенами, полом из мозаичной плитки, врезной раковиной и фасадами с утопленной филенкой
Источник вдохновения для домашнего уюта: ванная комната в классическом стиле с белыми фасадами, ванной в нише, душем над ванной, белой плиткой, шторкой для ванной, плиткой кабанчик, бежевыми стенами, полом из мозаичной плитки, врезной раковиной и фасадами с утопленной филенкой

A corner tub curves into the alcove. A step made from Accoya Wood (water resistant) aids access into the tub, as does a grab bar hiding as a towel bar. A hospital style shower curtain rod curves with the tub
Photography: Mark Pinkerton vi360

The bathroom features a full sized walk-in shower with stunning eclectic tile and beautiful finishes.
Источник вдохновения для домашнего уюта: маленькая главная ванная комната в стиле неоклассика (современная классика) с фасадами в стиле шейкер, фасадами цвета дерева среднего тона, столешницей из кварцита, душем без бортиков, бежевой плиткой, керамической плиткой, врезной раковиной, шторкой для ванной и разноцветной столешницей для на участке и в саду
Источник вдохновения для домашнего уюта: маленькая главная ванная комната в стиле неоклассика (современная классика) с фасадами в стиле шейкер, фасадами цвета дерева среднего тона, столешницей из кварцита, душем без бортиков, бежевой плиткой, керамической плиткой, врезной раковиной, шторкой для ванной и разноцветной столешницей для на участке и в саду

Download our free ebook, Creating the Ideal Kitchen. DOWNLOAD NOW
This client came to us in a bit of a panic when she realized that she really wanted her bathroom to be updated by March 1st due to having 2 daughters getting married in the spring and one graduating. We were only about 5 months out from that date, but decided we were up for the challenge.
The beautiful historical home was built in 1896 by an ornithologist (bird expert), so we took our cues from that as a starting point. The flooring is a vintage basket weave of marble and limestone, the shower walls of the tub shower conversion are clad in subway tile with a vintage feel. The lighting, mirror and plumbing fixtures all have a vintage vibe that feels both fitting and up to date. To give a little of an eclectic feel, we chose a custom green paint color for the linen cabinet, mushroom paint for the ship lap paneling that clads the walls and selected a vintage mirror that ties in the color from the existing door trim. We utilized some antique trim from the home for the wainscot cap for more vintage flavor.
The drama in the bathroom comes from the wallpaper and custom shower curtain, both in William Morris’s iconic “Strawberry Thief” print that tells the story of thrushes stealing fruit, so fitting for the home’s history. There is a lot of this pattern in a very small space, so we were careful to make sure the pattern on the wallpaper and shower curtain aligned.
A sweet little bird tie back for the shower curtain completes the story...
Designed by: Susan Klimala, CKD, CBD
Photography by: Michael Kaskel
For more information on kitchen and bath design ideas go to: www.kitchenstudio-ge.com

Taryn Meeks
На фото: ванная комната среднего размера в средиземноморском стиле с врезной раковиной, душем в нише, раздельным унитазом, фасадами островного типа, черными фасадами, столешницей из кварцита, белой плиткой, керамической плиткой, бежевыми стенами, полом из керамической плитки, душевой кабиной и шторкой для ванной
На фото: ванная комната среднего размера в средиземноморском стиле с врезной раковиной, душем в нише, раздельным унитазом, фасадами островного типа, черными фасадами, столешницей из кварцита, белой плиткой, керамической плиткой, бежевыми стенами, полом из керамической плитки, душевой кабиной и шторкой для ванной

Идея дизайна: ванная комната среднего размера в стиле фьюжн с фасадами с выступающей филенкой, темными деревянными фасадами, угловой ванной, душем над ванной, коричневой плиткой, терракотовой плиткой, белыми стенами, полом из терракотовой плитки, душевой кабиной, настольной раковиной, столешницей из гранита, оранжевым полом, шторкой для ванной и коричневой столешницей

Custom mosaic tiles intermittently dispersed add character to this guest bath.
Стильный дизайн: ванная комната среднего размера в стиле фьюжн с душем над ванной, керамической плиткой, шторкой для ванной, полом из керамической плитки, фасадами с выступающей филенкой, коричневыми фасадами, унитазом-моноблоком, бежевой плиткой, бежевыми стенами, врезной раковиной, столешницей из гранита, тумбой под одну раковину и встроенной тумбой - последний тренд
Стильный дизайн: ванная комната среднего размера в стиле фьюжн с душем над ванной, керамической плиткой, шторкой для ванной, полом из керамической плитки, фасадами с выступающей филенкой, коричневыми фасадами, унитазом-моноблоком, бежевой плиткой, бежевыми стенами, врезной раковиной, столешницей из гранита, тумбой под одну раковину и встроенной тумбой - последний тренд

This Waukesha bathroom remodel was unique because the homeowner needed wheelchair accessibility. We designed a beautiful master bathroom and met the client’s ADA bathroom requirements.
Original Space
The old bathroom layout was not functional or safe. The client could not get in and out of the shower or maneuver around the vanity or toilet. The goal of this project was ADA accessibility.
ADA Bathroom Requirements
All elements of this bathroom and shower were discussed and planned. Every element of this Waukesha master bathroom is designed to meet the unique needs of the client. Designing an ADA bathroom requires thoughtful consideration of showering needs.
Open Floor Plan – A more open floor plan allows for the rotation of the wheelchair. A 5-foot turning radius allows the wheelchair full access to the space.
Doorways – Sliding barn doors open with minimal force. The doorways are 36” to accommodate a wheelchair.
Curbless Shower – To create an ADA shower, we raised the sub floor level in the bedroom. There is a small rise at the bedroom door and the bathroom door. There is a seamless transition to the shower from the bathroom tile floor.
Grab Bars – Decorative grab bars were installed in the shower, next to the toilet and next to the sink (towel bar).
Handheld Showerhead – The handheld Delta Palm Shower slips over the hand for easy showering.
Shower Shelves – The shower storage shelves are minimalistic and function as handhold points.
Non-Slip Surface – Small herringbone ceramic tile on the shower floor prevents slipping.
ADA Vanity – We designed and installed a wheelchair accessible bathroom vanity. It has clearance under the cabinet and insulated pipes.
Lever Faucet – The faucet is offset so the client could reach it easier. We installed a lever operated faucet that is easy to turn on/off.
Integrated Counter/Sink – The solid surface counter and sink is durable and easy to clean.
ADA Toilet – The client requested a bidet toilet with a self opening and closing lid. ADA bathroom requirements for toilets specify a taller height and more clearance.
Heated Floors – WarmlyYours heated floors add comfort to this beautiful space.
Linen Cabinet – A custom linen cabinet stores the homeowners towels and toiletries.
Style
The design of this bathroom is light and airy with neutral tile and simple patterns. The cabinetry matches the existing oak woodwork throughout the home.

Cabinet Brand: Haas Signature Collection
Wood Species: Rustic Hickory
Cabinet Finish: Pecan
Door Style: Shakertown V
Counter top: John Boos Butcher Block, Walnut, Oil finish

Alcove tub & shower combo with wood like wall tiles. Matte black high end plumbing fixtures.
Источник вдохновения для домашнего уюта: маленькая детская ванная комната в скандинавском стиле с плоскими фасадами, синими фасадами, ванной в нише, душем над ванной, биде, коричневой плиткой, керамической плиткой, белыми стенами, полом из керамогранита, врезной раковиной, столешницей из искусственного кварца, белым полом, шторкой для ванной, белой столешницей, тумбой под одну раковину и встроенной тумбой для на участке и в саду
Источник вдохновения для домашнего уюта: маленькая детская ванная комната в скандинавском стиле с плоскими фасадами, синими фасадами, ванной в нише, душем над ванной, биде, коричневой плиткой, керамической плиткой, белыми стенами, полом из керамогранита, врезной раковиной, столешницей из искусственного кварца, белым полом, шторкой для ванной, белой столешницей, тумбой под одну раковину и встроенной тумбой для на участке и в саду

A ground floor bathroom has been rejuvenated with
EVO / Showplace linear cherry cabinetry, Cambria's Winterbourne countertop, Moen Gibson faucets and a soothing blue Fireclay backsplash. Ann Sacks Context tiles add light and texture to the shower walls. Callacatta porcelain hex-tiles make up the floor.

This bathroom features a slate tile floor and tub surround with a wooden vanity to create a warm cabin style decor.
Свежая идея для дизайна: главная ванная комната среднего размера в стиле рустика с фасадами островного типа, искусственно-состаренными фасадами, ванной в нише, душем над ванной, раздельным унитазом, разноцветной плиткой, плиткой из сланца, коричневыми стенами, полом из сланца, накладной раковиной, столешницей из дерева, разноцветным полом и шторкой для ванной - отличное фото интерьера
Свежая идея для дизайна: главная ванная комната среднего размера в стиле рустика с фасадами островного типа, искусственно-состаренными фасадами, ванной в нише, душем над ванной, раздельным унитазом, разноцветной плиткой, плиткой из сланца, коричневыми стенами, полом из сланца, накладной раковиной, столешницей из дерева, разноцветным полом и шторкой для ванной - отличное фото интерьера

The Tranquility Residence is a mid-century modern home perched amongst the trees in the hills of Suffern, New York. After the homeowners purchased the home in the Spring of 2021, they engaged TEROTTI to reimagine the primary and tertiary bathrooms. The peaceful and subtle material textures of the primary bathroom are rich with depth and balance, providing a calming and tranquil space for daily routines. The terra cotta floor tile in the tertiary bathroom is a nod to the history of the home while the shower walls provide a refined yet playful texture to the room.

Showcasing our muted pink glass tile this eclectic bathroom is soaked in style.
DESIGN
Project M plus, Oh Joy
PHOTOS
Bethany Nauert
LOCATION
Los Angeles, CA
Tile Shown: 4x12 in Rosy Finch Gloss; 4x4 & 4x12 in Carolina Wren Gloss

На фото: ванная комната в стиле кантри с ванной в нише, душем в нише, белой плиткой, белыми стенами, белым полом, шторкой для ванной и душевой кабиной

Guest bathroom. Photo: Nick Glimenakis
Идея дизайна: ванная комната среднего размера в современном стиле с накладной ванной, душем над ванной, инсталляцией, синей плиткой, керамической плиткой, синими стенами, мраморным полом, раковиной с пьедесталом, серым полом, шторкой для ванной и белой столешницей
Идея дизайна: ванная комната среднего размера в современном стиле с накладной ванной, душем над ванной, инсталляцией, синей плиткой, керамической плиткой, синими стенами, мраморным полом, раковиной с пьедесталом, серым полом, шторкой для ванной и белой столешницей
Древесного цвета ванная комната с шторкой для ванной – фото дизайна интерьера
1