Древесного цвета ванная комната с подвесной раковиной – фото дизайна интерьера
Сортировать:
Бюджет
Сортировать:Популярное за сегодня
1 - 20 из 91 фото
1 из 3

A full Corian shower in bright white ensures that this small bathroom will never feel cramped. A recessed niche with back-lighting is a fun way to add an accent detail within the shower. The niche lighting can also act as a night light for guests that are sleeping in the main basement space.
Photos by Spacecrafting Photography

Свежая идея для дизайна: ванная комната в стиле лофт с раздельным унитазом, темным паркетным полом и подвесной раковиной - отличное фото интерьера

Compact shower room with terrazzo tiles, builting storage, cement basin, black brassware mirrored cabinets
На фото: маленькая ванная комната в стиле фьюжн с оранжевыми фасадами, открытым душем, инсталляцией, серой плиткой, керамической плиткой, серыми стенами, полом из терраццо, душевой кабиной, подвесной раковиной, столешницей из бетона, оранжевым полом, душем с распашными дверями, оранжевой столешницей, тумбой под одну раковину и подвесной тумбой для на участке и в саду с
На фото: маленькая ванная комната в стиле фьюжн с оранжевыми фасадами, открытым душем, инсталляцией, серой плиткой, керамической плиткой, серыми стенами, полом из терраццо, душевой кабиной, подвесной раковиной, столешницей из бетона, оранжевым полом, душем с распашными дверями, оранжевой столешницей, тумбой под одну раковину и подвесной тумбой для на участке и в саду с

Источник вдохновения для домашнего уюта: большая главная ванная комната в стиле неоклассика (современная классика) с плоскими фасадами, фасадами цвета дерева среднего тона, отдельно стоящей ванной, двойным душем, полом из керамической плитки, подвесной раковиной, столешницей из дерева, серым полом, душем с распашными дверями, белой столешницей, тумбой под две раковины и подвесной тумбой
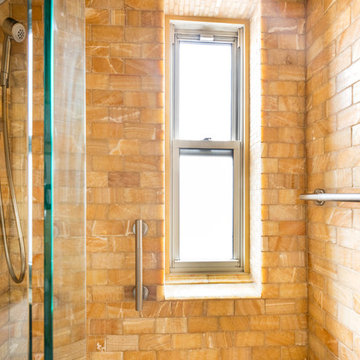
Complete Bathroom Renovation
Пример оригинального дизайна: маленькая ванная комната в средиземноморском стиле с душем в нише, раздельным унитазом, каменной плиткой, разноцветными стенами, полом из керамической плитки, подвесной раковиной и коричневой плиткой для на участке и в саду
Пример оригинального дизайна: маленькая ванная комната в средиземноморском стиле с душем в нише, раздельным унитазом, каменной плиткой, разноцветными стенами, полом из керамической плитки, подвесной раковиной и коричневой плиткой для на участке и в саду
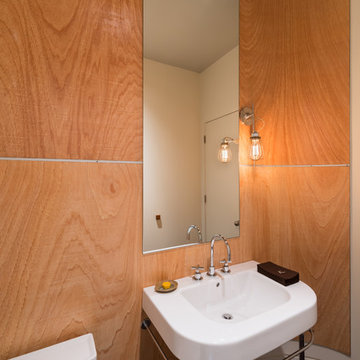
Photo by Scott Larsen
Источник вдохновения для домашнего уюта: ванная комната в современном стиле с подвесной раковиной, унитазом-моноблоком и полом из керамогранита
Источник вдохновения для домашнего уюта: ванная комната в современном стиле с подвесной раковиной, унитазом-моноблоком и полом из керамогранита

El baño de los pequeños es un baño que se ha diseñado de manera que sean los complementos los que otorguen el aspecto infantil al espacio. A medida que crezcan estos complementos desparecen y sólo perduran las griferias y colgadores en un color vivo para dar paso a un espacio más juvenil. La idea es que el espacio se adapte a las etapas pero que nunca borren del todo el niño que son ahora.

A small contemporary bathroom room which has been renovated to include a wet room shower tray, bath, wall hung basin unit, back to wall toilet, towel rail and cupboard storage.
We also included some little pockets within the shower area for the customer to put their shampoos without encrouching on them within the shower.
Also to maximise the space we installed a pocket door, so no waisted space within the flat at all, in or out of the bathroom.
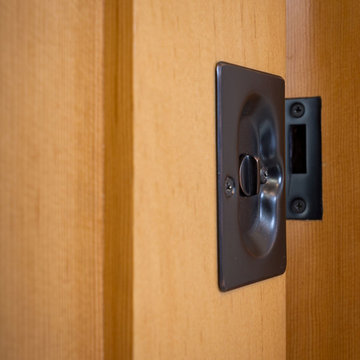
The pocket door in this bathroom is made from medium grain wood and fitted with a simple and sleek door lock.
Стильный дизайн: маленькая ванная комната в стиле модернизм с фасадами в стиле шейкер, фасадами цвета дерева среднего тона, душем в нише, унитазом-моноблоком, бежевой плиткой, керамогранитной плиткой, белыми стенами, полом из керамогранита, подвесной раковиной, бежевым полом и душем с раздвижными дверями для на участке и в саду - последний тренд
Стильный дизайн: маленькая ванная комната в стиле модернизм с фасадами в стиле шейкер, фасадами цвета дерева среднего тона, душем в нише, унитазом-моноблоком, бежевой плиткой, керамогранитной плиткой, белыми стенами, полом из керамогранита, подвесной раковиной, бежевым полом и душем с раздвижными дверями для на участке и в саду - последний тренд
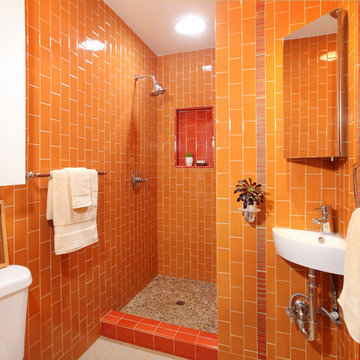
Orange dreamsicle! This jewel box of a bathroom was appropriated from a space formerly belonging to the coat closet!
Photo Credit: Chas Metivier
На фото: ванная комната в стиле фьюжн с подвесной раковиной, оранжевой плиткой, полом из галечной плитки и оранжевыми стенами
На фото: ванная комната в стиле фьюжн с подвесной раковиной, оранжевой плиткой, полом из галечной плитки и оранжевыми стенами
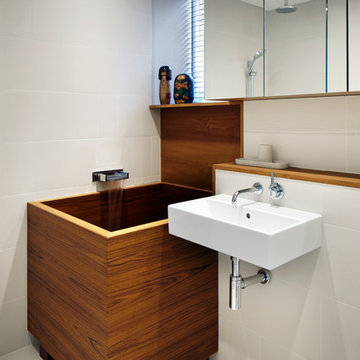
Jack Hobhouse
На фото: ванная комната в восточном стиле с подвесной раковиной, японской ванной и бежевой плиткой
На фото: ванная комната в восточном стиле с подвесной раковиной, японской ванной и бежевой плиткой
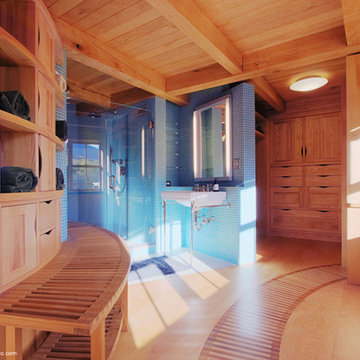
Пример оригинального дизайна: огромная главная ванная комната в современном стиле с открытыми фасадами, светлыми деревянными фасадами, угловым душем, синей плиткой, светлым паркетным полом, подвесной раковиной и душем с распашными дверями

На фото: большая главная ванная комната в морском стиле с плоскими фасадами, белыми фасадами, открытым душем, инсталляцией, мраморной плиткой, подвесной раковиной, столешницей из дерева, открытым душем и бежевыми стенами с
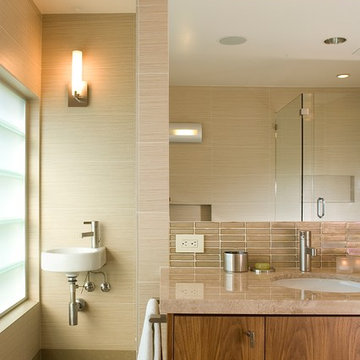
Opposite the bathtub is a water closet behind a wall of walnut vanities, stone counters, glass tile backsplash and flush mirrors - a custom recirculating hot water system ensures that hot water is everywhere when needed.
Photo Credit: John Sutton Photography
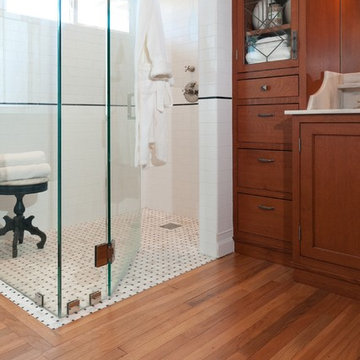
Patricia Bean
Пример оригинального дизайна: большая главная ванная комната в стиле неоклассика (современная классика) с фасадами с декоративным кантом, фасадами цвета дерева среднего тона, душем в нише, белой плиткой, плиткой кабанчик, белыми стенами, паркетным полом среднего тона, подвесной раковиной, мраморной столешницей, коричневым полом и душем с распашными дверями
Пример оригинального дизайна: большая главная ванная комната в стиле неоклассика (современная классика) с фасадами с декоративным кантом, фасадами цвета дерева среднего тона, душем в нише, белой плиткой, плиткой кабанчик, белыми стенами, паркетным полом среднего тона, подвесной раковиной, мраморной столешницей, коричневым полом и душем с распашными дверями

Источник вдохновения для домашнего уюта: огромная ванная комната в стиле кантри с открытыми фасадами, раздельным унитазом, терракотовой плиткой, белыми стенами, душевой кабиной, подвесной раковиной, подвесной тумбой, потолком из вагонки, обоями на стенах, черными фасадами, ванной в нише, душем над ванной, белой плиткой, светлым паркетным полом, белым полом и шторкой для ванной
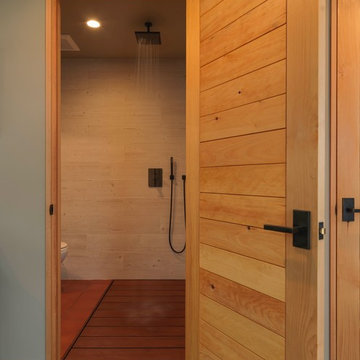
Susan Teare
На фото: ванная комната среднего размера в стиле рустика с душем без бортиков, зелеными стенами, полом из терракотовой плитки, подвесной раковиной, бежевой плиткой, керамогранитной плиткой и открытым душем
На фото: ванная комната среднего размера в стиле рустика с душем без бортиков, зелеными стенами, полом из терракотовой плитки, подвесной раковиной, бежевой плиткой, керамогранитной плиткой и открытым душем
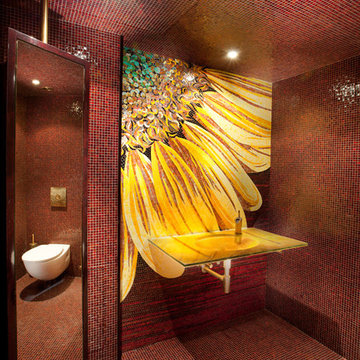
На фото: ванная комната в современном стиле с подвесной раковиной, красной плиткой, красными стенами и акцентной стеной с

The SUMMIT, is Beechwood Homes newest display home at Craigburn Farm. This masterpiece showcases our commitment to design, quality and originality. The Summit is the epitome of luxury. From the general layout down to the tiniest finish detail, every element is flawless.
Specifically, the Summit highlights the importance of atmosphere in creating a family home. The theme throughout is warm and inviting, combining abundant natural light with soothing timber accents and an earthy palette. The stunning window design is one of the true heroes of this property, helping to break down the barrier of indoor and outdoor. An open plan kitchen and family area are essential features of a cohesive and fluid home environment.
Adoring this Ensuite displayed in "The Summit" by Beechwood Homes. There is nothing classier than the combination of delicate timber and concrete beauty.
The perfect outdoor area for entertaining friends and family. The indoor space is connected to the outdoor area making the space feel open - perfect for extending the space!
The Summit makes the most of state of the art automation technology. An electronic interface controls the home theatre systems, as well as the impressive lighting display which comes to life at night. Modern, sleek and spacious, this home uniquely combines convenient functionality and visual appeal.
The Summit is ideal for those clients who may be struggling to visualise the end product from looking at initial designs. This property encapsulates all of the senses for a complete experience. Appreciate the aesthetic features, feel the textures, and imagine yourself living in a home like this.
Tiles by Italia Ceramics!
Visit Beechwood Homes - Display Home "The Summit"
54 FERGUSSON AVENUE,
CRAIGBURN FARM
Opening Times Sat & Sun 1pm – 4:30pm
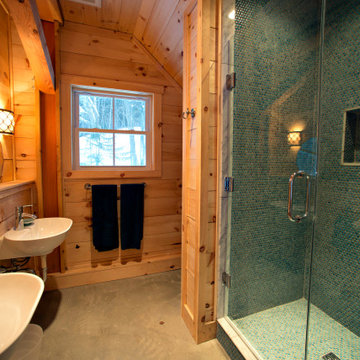
Natural wood paneling continues in this roomy bath with dramatic glassed shower.
Свежая идея для дизайна: ванная комната в стиле рустика с душевой кабиной, подвесной раковиной и душем с распашными дверями - отличное фото интерьера
Свежая идея для дизайна: ванная комната в стиле рустика с душевой кабиной, подвесной раковиной и душем с распашными дверями - отличное фото интерьера
Древесного цвета ванная комната с подвесной раковиной – фото дизайна интерьера
1