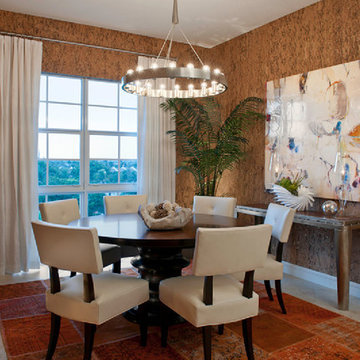Древесного цвета столовая с коричневыми стенами – фото дизайна интерьера
Сортировать:
Бюджет
Сортировать:Популярное за сегодня
1 - 20 из 236 фото
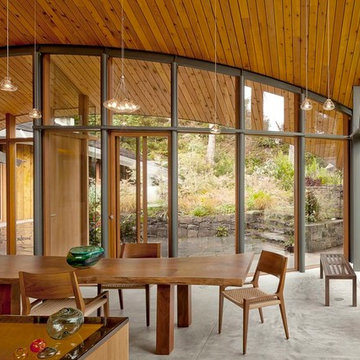
Пример оригинального дизайна: столовая в современном стиле с коричневыми стенами, бетонным полом и серым полом

Lodge Dining Room/Great room with vaulted log beams, wood ceiling, and wood floors. Antler chandelier over dining table. Built-in cabinets and home bar area.
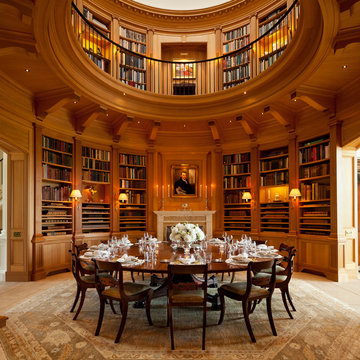
Library & Dining Room
Идея дизайна: столовая в классическом стиле с коричневыми стенами, стандартным камином и бежевым полом
Идея дизайна: столовая в классическом стиле с коричневыми стенами, стандартным камином и бежевым полом
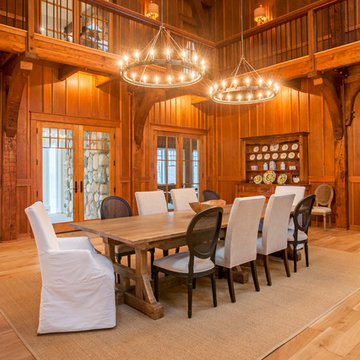
Стильный дизайн: столовая в стиле кантри с коричневыми стенами, светлым паркетным полом и бежевым полом - последний тренд
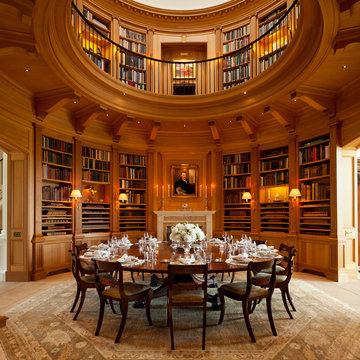
Photography by Gordon Beall
Стильный дизайн: отдельная столовая в викторианском стиле с коричневыми стенами, стандартным камином, фасадом камина из камня и бежевым полом - последний тренд
Стильный дизайн: отдельная столовая в викторианском стиле с коричневыми стенами, стандартным камином, фасадом камина из камня и бежевым полом - последний тренд

We love this traditional style formal dining room with stone walls, chandelier, and custom furniture.
На фото: огромная отдельная столовая в стиле рустика с коричневыми стенами, полом из травертина, двусторонним камином и фасадом камина из камня с
На фото: огромная отдельная столовая в стиле рустика с коричневыми стенами, полом из травертина, двусторонним камином и фасадом камина из камня с
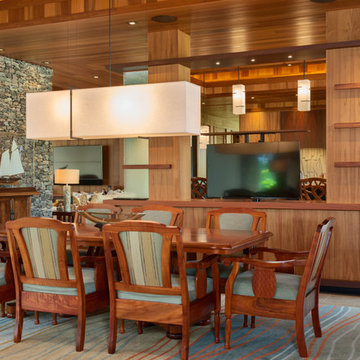
Идея дизайна: большая гостиная-столовая в морском стиле с коричневыми стенами и бежевым полом
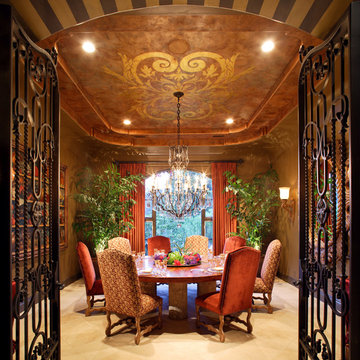
All Rights Reserved. Copyright 2012 Celadon Studio and Fine Art.
На фото: отдельная столовая в классическом стиле с коричневыми стенами с
На фото: отдельная столовая в классическом стиле с коричневыми стенами с

Идея дизайна: отдельная столовая среднего размера в стиле фьюжн с коричневыми стенами, стандартным камином, фасадом камина из плитки, кессонным потолком и обоями на стенах

la stube in legno
На фото: большая кухня-столовая в стиле рустика с коричневыми стенами, деревянным полом, печью-буржуйкой, бежевым полом, деревянным потолком и деревянными стенами
На фото: большая кухня-столовая в стиле рустика с коричневыми стенами, деревянным полом, печью-буржуйкой, бежевым полом, деревянным потолком и деревянными стенами
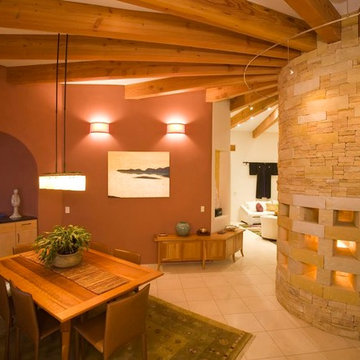
Стильный дизайн: гостиная-столовая среднего размера в стиле фьюжн с коричневыми стенами, полом из керамической плитки, фасадом камина из камня и бежевым полом - последний тренд
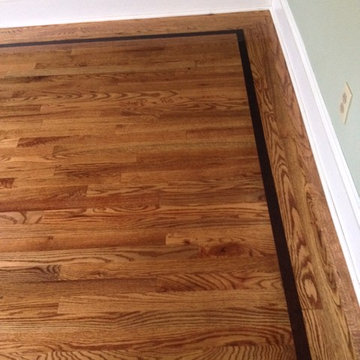
На фото: отдельная столовая среднего размера в классическом стиле с коричневыми стенами и паркетным полом среднего тона с
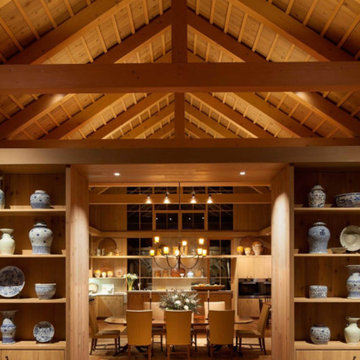
На фото: кухня-столовая в стиле кантри с коричневыми стенами, паркетным полом среднего тона и коричневым полом
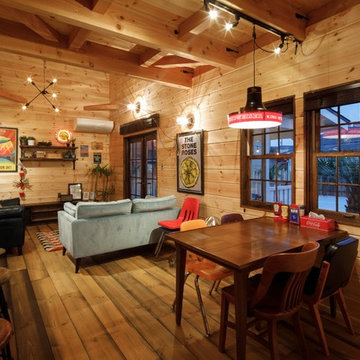
Свежая идея для дизайна: гостиная-столовая в стиле рустика с коричневыми стенами, паркетным полом среднего тона и коричневым полом - отличное фото интерьера
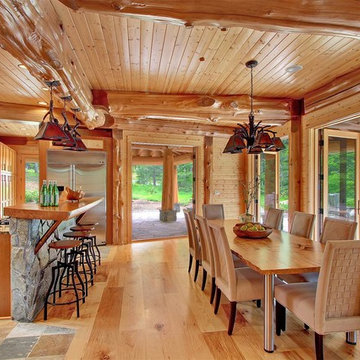
In the open concept kitchen/dining area, featured are large double doors which open up onto a beautiful concrete patio and stone fire pit.
На фото: большая кухня-столовая в стиле рустика с коричневыми стенами и светлым паркетным полом без камина с
На фото: большая кухня-столовая в стиле рустика с коричневыми стенами и светлым паркетным полом без камина с
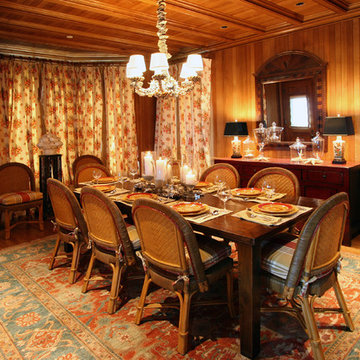
TEAM //// Architect: Design Associates, Inc. ////
Builder: Doyle Construction Corporation ////
Interior Design: The Getty's Group, Inc., Meg Prendergast ////
Landscape: Thomas Wirth Associates, Inc. ////
Historic Paint Consultant: Roger W. Moss

This house west of Boston was originally designed in 1958 by the great New England modernist, Henry Hoover. He built his own modern home in Lincoln in 1937, the year before the German émigré Walter Gropius built his own world famous house only a few miles away. By the time this 1958 house was built, Hoover had matured as an architect; sensitively adapting the house to the land and incorporating the clients wish to recreate the indoor-outdoor vibe of their previous home in Hawaii.
The house is beautifully nestled into its site. The slope of the roof perfectly matches the natural slope of the land. The levels of the house delicately step down the hill avoiding the granite ledge below. The entry stairs also follow the natural grade to an entry hall that is on a mid level between the upper main public rooms and bedrooms below. The living spaces feature a south- facing shed roof that brings the sun deep in to the home. Collaborating closely with the homeowner and general contractor, we freshened up the house by adding radiant heat under the new purple/green natural cleft slate floor. The original interior and exterior Douglas fir walls were stripped and refinished.
Photo by: Nat Rea Photography

Perched on a hilltop high in the Myacama mountains is a vineyard property that exists off-the-grid. This peaceful parcel is home to Cornell Vineyards, a winery known for robust cabernets and a casual ‘back to the land’ sensibility. We were tasked with designing a simple refresh of two existing buildings that dually function as a weekend house for the proprietor’s family and a platform to entertain winery guests. We had fun incorporating our client’s Asian art and antiques that are highlighted in both living areas. Paired with a mix of neutral textures and tones we set out to create a casual California style reflective of its surrounding landscape and the winery brand.
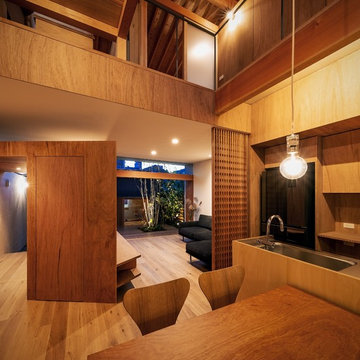
Стильный дизайн: гостиная-столовая среднего размера в восточном стиле с коричневыми стенами, паркетным полом среднего тона и коричневым полом - последний тренд
Древесного цвета столовая с коричневыми стенами – фото дизайна интерьера
1
