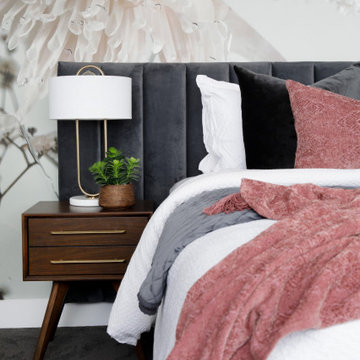Древесного цвета спальня – фото дизайна интерьера с высоким бюджетом
Сортировать:
Бюджет
Сортировать:Популярное за сегодня
61 - 80 из 618 фото
1 из 3
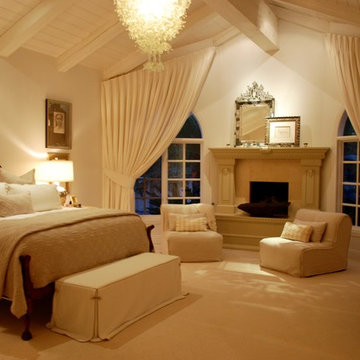
Decoration and Facelift of a Master Bedroom Suite. Client wanted calm and serene with a little drama. We added it with the angled custom drapery panels and the 400 piece glass chandelier.
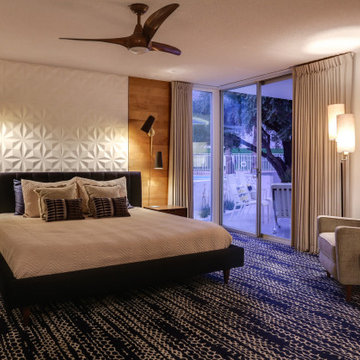
Textured wall title creates a focal point behind the headboard, which is flanked by wood paneling. Deep navy blue carpet helps to anchor the space, creating a relaxing bedroom retreat.
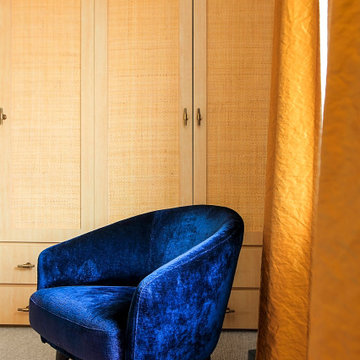
A visual feast combining elements found in colonial Sri Lanka: a fusion of English, French and Asian influences
На фото: хозяйская спальня среднего размера в восточном стиле с желтыми стенами, ковровым покрытием, серым полом и обоями на стенах
На фото: хозяйская спальня среднего размера в восточном стиле с желтыми стенами, ковровым покрытием, серым полом и обоями на стенах
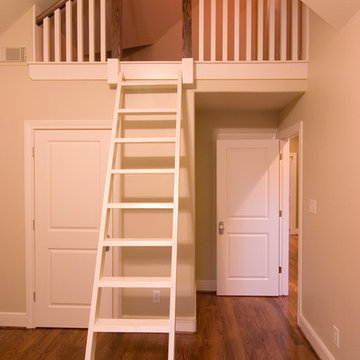
Источник вдохновения для домашнего уюта: большая спальня на антресоли в стиле кантри с бежевыми стенами, светлым паркетным полом и коричневым полом
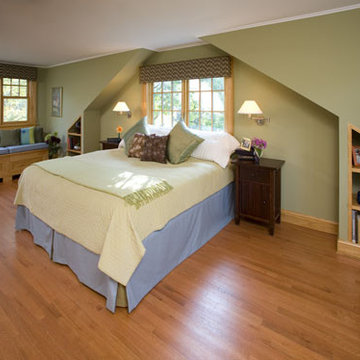
The addition of dormers into the attic space created a Master Bedroom Suite for the Homeowners maximizing their 1920's Craftsman Bungalow.
To the exterior and see before and after transformation images visit www.clawsonarchitects.com/projects/markel
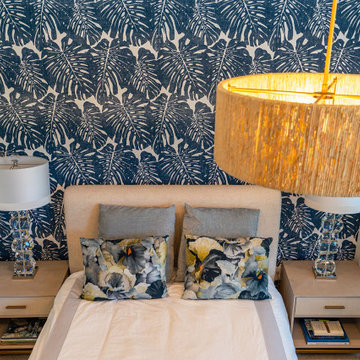
We transformed this Florida home into a modern beach-themed second home with thoughtful designs for entertaining and family time.
In this elegant bedroom, a soothing blue and white palette, from the beach-themed wallpaper to the carefully selected decor and artwork, creates an oasis of tranquility. Cozy furnishings invite relaxation, making it the perfect coastal escape.
---
Project by Wiles Design Group. Their Cedar Rapids-based design studio serves the entire Midwest, including Iowa City, Dubuque, Davenport, and Waterloo, as well as North Missouri and St. Louis.
For more about Wiles Design Group, see here: https://wilesdesigngroup.com/
To learn more about this project, see here: https://wilesdesigngroup.com/florida-coastal-home-transformation
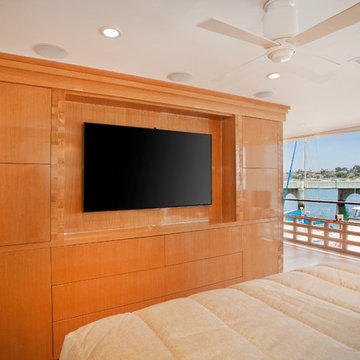
На фото: хозяйская спальня среднего размера в современном стиле с бежевыми стенами и полом из керамогранита
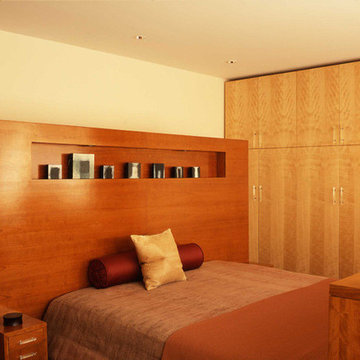
A unique master bedroom we designed for this home. Filled with natural woods, this interior gives off warmth and tranquility. Due to the amount of wood, we wanted to make sure the room still felt open and spacious, which is why we ensured clean, modern lines with flat panel cabinetry and smooth surfaces.
Project completed by New York interior design firm Betty Wasserman Art & Interiors, which serves New York City, as well as across the tri-state area and in The Hamptons.
For more about Betty Wasserman, click here: https://www.bettywasserman.com/
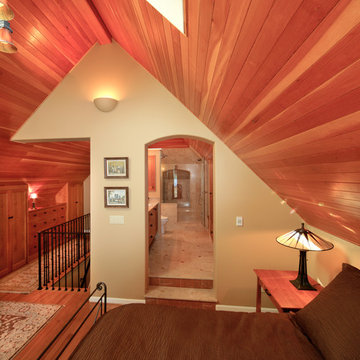
New master suite was built below existing roof in attic. Bath is two steps up since living room ceiling below is taller than other rooms. Two skylights near ridge balance the light for bath and dressing area. A wrought iron railing minimized stair enclosure. David Whelan photo
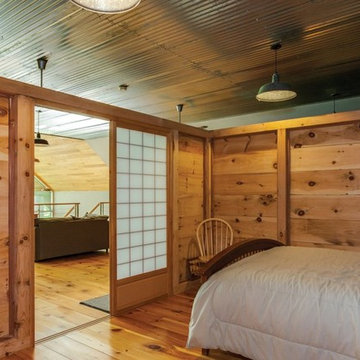
sleeping enclosure on loft above garage
Свежая идея для дизайна: маленькая гостевая спальня (комната для гостей) в стиле фьюжн с серыми стенами и светлым паркетным полом для на участке и в саду - отличное фото интерьера
Свежая идея для дизайна: маленькая гостевая спальня (комната для гостей) в стиле фьюжн с серыми стенами и светлым паркетным полом для на участке и в саду - отличное фото интерьера
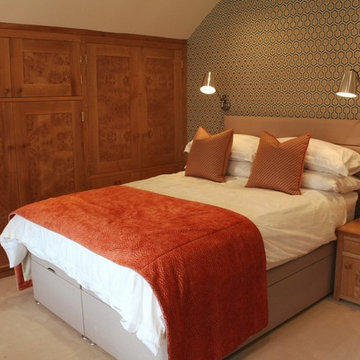
Источник вдохновения для домашнего уюта: гостевая спальня среднего размера, (комната для гостей) в стиле модернизм с разноцветными стенами и ковровым покрытием
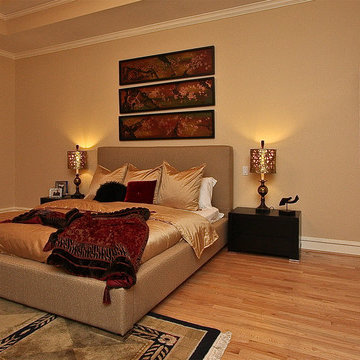
Пример оригинального дизайна: большая хозяйская спальня в стиле модернизм с бежевыми стенами и светлым паркетным полом без камина
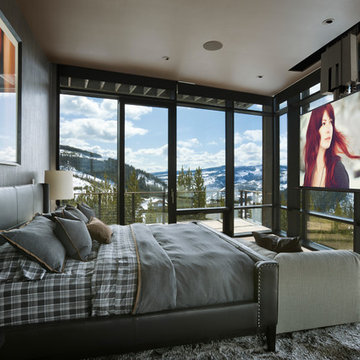
Свежая идея для дизайна: большая хозяйская спальня в классическом стиле с паркетным полом среднего тона, коричневым полом и серыми стенами без камина - отличное фото интерьера
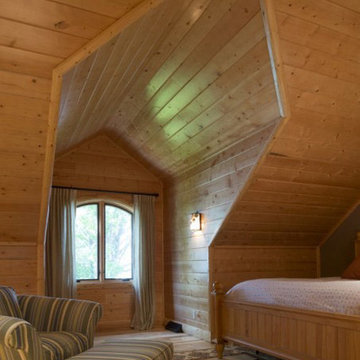
For more info on this home such as prices, floor plan, go to www.goldeneagleloghomes.com
На фото: большая спальня в стиле рустика с коричневыми стенами
На фото: большая спальня в стиле рустика с коричневыми стенами
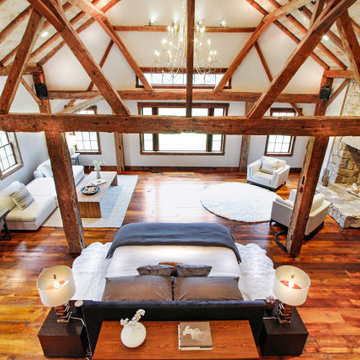
This magnificent barn home staged by BA Staging & Interiors features over 10,000 square feet of living space, 6 bedrooms, 6 bathrooms and is situated on 17.5 beautiful acres. Contemporary furniture with a rustic flare was used to create a luxurious and updated feeling while showcasing the antique barn architecture.
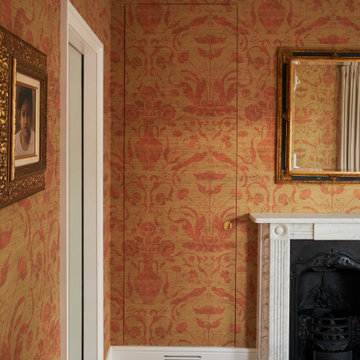
На фото: гостевая спальня среднего размера, (комната для гостей): освещение в классическом стиле с оранжевыми стенами, паркетным полом среднего тона, стандартным камином, фасадом камина из камня, коричневым полом, кессонным потолком и обоями на стенах
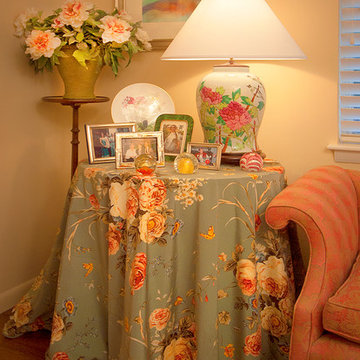
Chris Bartol, photographer.
This picture shows a beautiful arm on a antique camel back sofa and a pretty flowered table skirt. These combined with a pot of flowers, family photographs and a contemporary water color make a beautiful corner of the room.
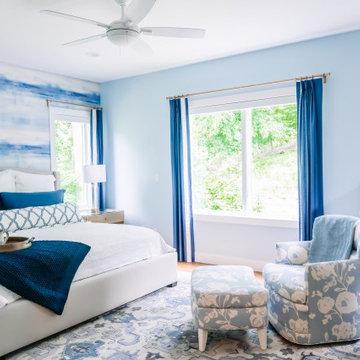
Incorporating bold colors and patterns, this project beautifully reflects our clients' dynamic personalities. Clean lines, modern elements, and abundant natural light enhance the home, resulting in a harmonious fusion of design and personality.
The master bedroom boasts a soothing blue and white color scheme, complemented by matching wallpaper. Cozy, comfortable furnishings complete the serene retreat.
---
Project by Wiles Design Group. Their Cedar Rapids-based design studio serves the entire Midwest, including Iowa City, Dubuque, Davenport, and Waterloo, as well as North Missouri and St. Louis.
For more about Wiles Design Group, see here: https://wilesdesigngroup.com/
To learn more about this project, see here: https://wilesdesigngroup.com/cedar-rapids-modern-home-renovation
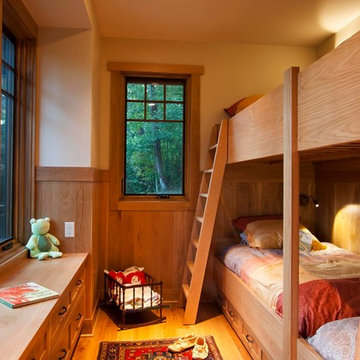
One of the two big program requirements. A Loom Room and Bunkies
Photos by Jay Weiland
Стильный дизайн: маленькая спальня в классическом стиле с паркетным полом среднего тона без камина для на участке и в саду - последний тренд
Стильный дизайн: маленькая спальня в классическом стиле с паркетным полом среднего тона без камина для на участке и в саду - последний тренд
Древесного цвета спальня – фото дизайна интерьера с высоким бюджетом
4
