Древесного цвета спальня с любым потолком – фото дизайна интерьера
Сортировать:
Бюджет
Сортировать:Популярное за сегодня
1 - 20 из 175 фото
1 из 3

Источник вдохновения для домашнего уюта: спальня в морском стиле с синими стенами, стандартным камином, сводчатым потолком и стенами из вагонки

Идея дизайна: маленькая спальня в стиле лофт с белыми стенами, бетонным полом, серым полом и сводчатым потолком для на участке и в саду
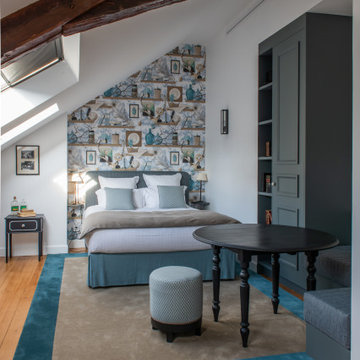
На фото: большая хозяйская, серо-белая спальня в стиле неоклассика (современная классика) с белыми стенами, коричневым полом, балками на потолке и светлым паркетным полом без камина с
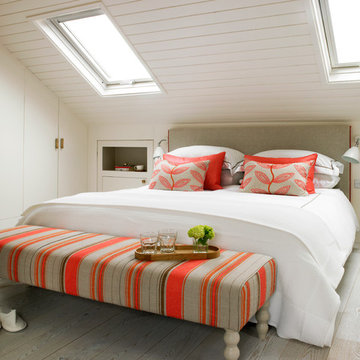
Nick Smith Photography
Свежая идея для дизайна: гостевая спальня (комната для гостей) в морском стиле с белыми стенами, светлым паркетным полом и бежевым полом - отличное фото интерьера
Свежая идея для дизайна: гостевая спальня (комната для гостей) в морском стиле с белыми стенами, светлым паркетным полом и бежевым полом - отличное фото интерьера
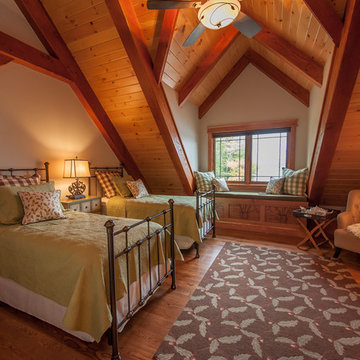
Northpeak Design
Источник вдохновения для домашнего уюта: спальня на мансарде в стиле рустика с бежевыми стенами и паркетным полом среднего тона
Источник вдохновения для домашнего уюта: спальня на мансарде в стиле рустика с бежевыми стенами и паркетным полом среднего тона
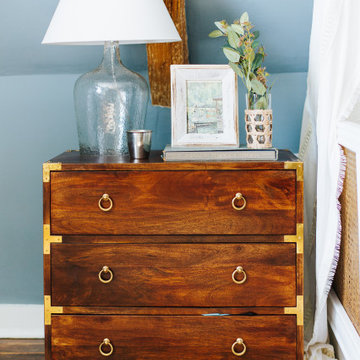
How sweet is this little girls room?
Стильный дизайн: большая хозяйская спальня в классическом стиле с синими стенами, паркетным полом среднего тона, стандартным камином, фасадом камина из штукатурки, коричневым полом и балками на потолке - последний тренд
Стильный дизайн: большая хозяйская спальня в классическом стиле с синими стенами, паркетным полом среднего тона, стандартным камином, фасадом камина из штукатурки, коричневым полом и балками на потолке - последний тренд

На фото: гостевая спальня среднего размера, (комната для гостей) на мансарде в стиле рустика с коричневыми стенами и паркетным полом среднего тона без камина с
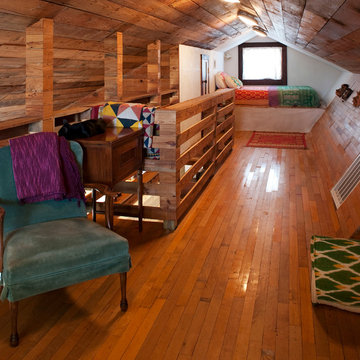
Casey Woods Photography
На фото: маленькая спальня на антресоли, на мансарде в стиле фьюжн с разноцветными стенами и паркетным полом среднего тона без камина для на участке и в саду с
На фото: маленькая спальня на антресоли, на мансарде в стиле фьюжн с разноцветными стенами и паркетным полом среднего тона без камина для на участке и в саду с
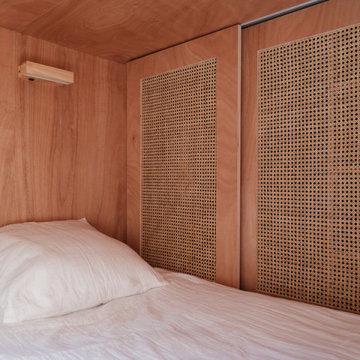
Projet de Tiny House sur les toits de Paris, avec 17m² pour 4 !
Пример оригинального дизайна: маленькая спальня в белых тонах с отделкой деревом на антресоли в восточном стиле с бетонным полом, белым полом, деревянным потолком и деревянными стенами для на участке и в саду
Пример оригинального дизайна: маленькая спальня в белых тонах с отделкой деревом на антресоли в восточном стиле с бетонным полом, белым полом, деревянным потолком и деревянными стенами для на участке и в саду

Идея дизайна: большая хозяйская спальня в стиле рустика с серыми стенами, ковровым покрытием, бежевым полом и деревянным потолком без камина

Designed with frequent guests in mind, we layered furnishings and textiles to create a light and spacious bedroom. The floor to ceiling drapery blocks out light for restful sleep. Featured are a velvet-upholstered bed frame, bedside sconces, custom pillows, contemporary art, painted beams, and light oak flooring.
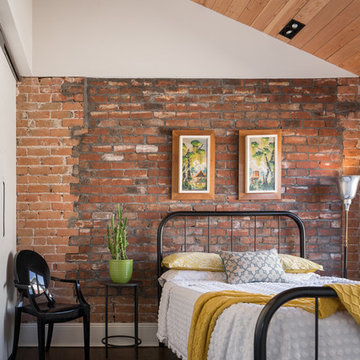
Jason Roehner
Пример оригинального дизайна: спальня в стиле лофт с белыми стенами и темным паркетным полом
Пример оригинального дизайна: спальня в стиле лофт с белыми стенами и темным паркетным полом
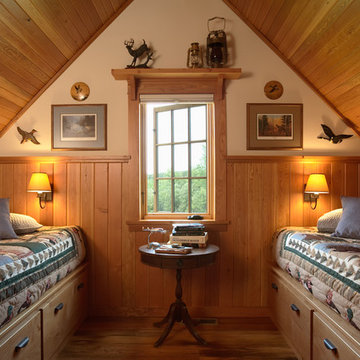
Architecture & Interior Design: David Heide Design Studio
Стильный дизайн: гостевая спальня (комната для гостей) в стиле рустика - последний тренд
Стильный дизайн: гостевая спальня (комната для гостей) в стиле рустика - последний тренд
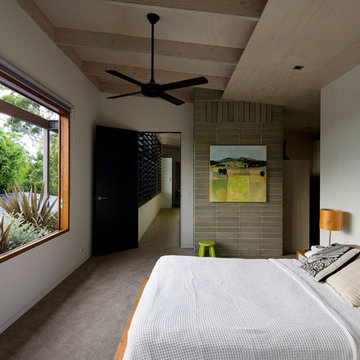
Simon Whitbread Photography
Источник вдохновения для домашнего уюта: спальня в современном стиле с белыми стенами и ковровым покрытием
Источник вдохновения для домашнего уюта: спальня в современном стиле с белыми стенами и ковровым покрытием
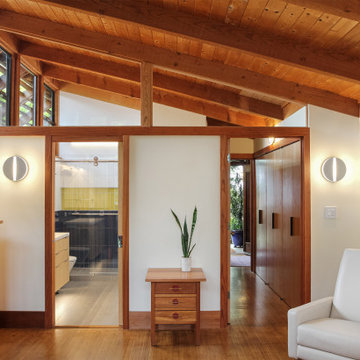
Идея дизайна: хозяйская спальня среднего размера в стиле ретро с белыми стенами и балками на потолке
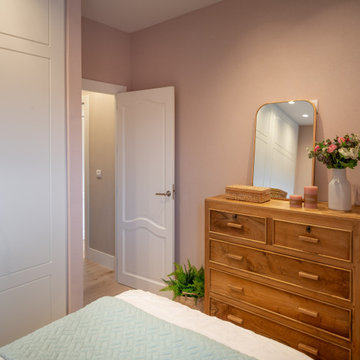
Идея дизайна: маленькая гостевая спальня (комната для гостей) в стиле неоклассика (современная классика) с розовыми стенами, полом из ламината, коричневым полом, многоуровневым потолком и обоями на стенах без камина для на участке и в саду
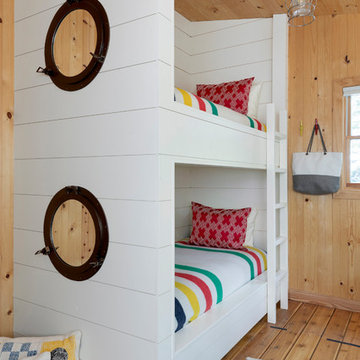
Spacecrafting Photography
На фото: гостевая спальня (комната для гостей) в морском стиле с бежевыми стенами, паркетным полом среднего тона и потолком из вагонки с
На фото: гостевая спальня (комната для гостей) в морском стиле с бежевыми стенами, паркетным полом среднего тона и потолком из вагонки с
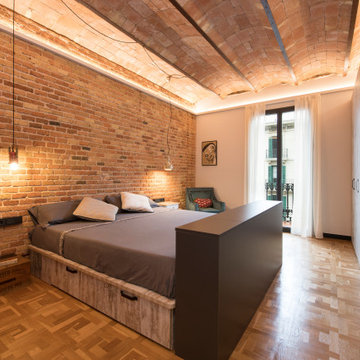
На фото: большая хозяйская спальня в стиле лофт с белыми стенами, полом из керамогранита, белым полом, сводчатым потолком и кирпичными стенами без камина с
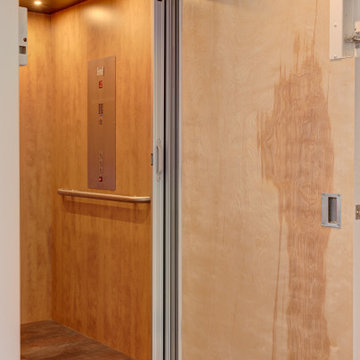
A retired couple desired a valiant master suite in their “forever home”. After living in their mid-century house for many years, they approached our design team with a concept to add a 3rd story suite with sweeping views of Puget sound. Our team stood atop the home’s rooftop with the clients admiring the view that this structural lift would create in enjoyment and value. The only concern was how they and their dear-old dog, would get from their ground floor garage entrance in the daylight basement to this new suite in the sky?
Our CAPS design team specified universal design elements throughout the home, to allow the couple and their 120lb. Pit Bull Terrier to age in place. A new residential elevator added to the westside of the home. Placing the elevator shaft on the exterior of the home minimized the need for interior structural changes.
A shed roof for the addition followed the slope of the site, creating tall walls on the east side of the master suite to allow ample daylight into rooms without sacrificing useable wall space in the closet or bathroom. This kept the western walls low to reduce the amount of direct sunlight from the late afternoon sun, while maximizing the view of the Puget Sound and distant Olympic mountain range.
The master suite is the crowning glory of the redesigned home. The bedroom puts the bed up close to the wide picture window. While soothing violet-colored walls and a plush upholstered headboard have created a bedroom that encourages lounging, including a plush dog bed. A private balcony provides yet another excuse for never leaving the bedroom suite, and clerestory windows between the bedroom and adjacent master bathroom help flood the entire space with natural light.
The master bathroom includes an easy-access shower, his-and-her vanities with motion-sensor toe kick lights, and pops of beachy blue in the tile work and on the ceiling for a spa-like feel.
Some other universal design features in this master suite include wider doorways, accessible balcony, wall mounted vanities, tile and vinyl floor surfaces to reduce transition and pocket doors for easy use.
A large walk-through closet links the bedroom and bathroom, with clerestory windows at the high ceilings The third floor is finished off with a vestibule area with an indoor sauna, and an adjacent entertainment deck with an outdoor kitchen & bar.
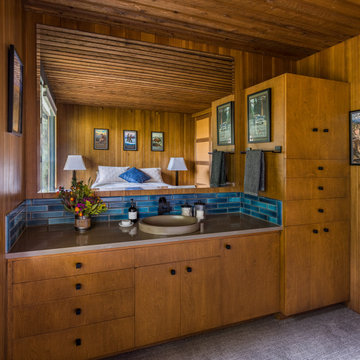
This classic Mid-Century Modern home included a vanity in one of the bedrooms. C&R updated the existing cabinets with quartz counter top, period tile back splash, and new hardware.
Древесного цвета спальня с любым потолком – фото дизайна интерьера
1