Древесного цвета санузел – фото дизайна интерьера с высоким бюджетом
Сортировать:
Бюджет
Сортировать:Популярное за сегодня
1 - 20 из 1 620 фото
1 из 3

The detailed plans for this bathroom can be purchased here: https://www.changeyourbathroom.com/shop/sensational-spa-bathroom-plans/
Contemporary bathroom with mosaic marble on the floors, porcelain on the walls, no pulls on the vanity, mirrors with built in lighting, black counter top, complete rearranging of this floor plan.

The guest bath in this project was a simple black and white design with beveled subway tile and ceramic patterned tile on the floor. Bringing the tile up the wall and to the ceiling in the shower adds depth and luxury to this small bathroom. The farmhouse sink with raw pine vanity cabinet give a rustic vibe; the perfect amount of natural texture in this otherwise tile and glass space. Perfect for guests!

Идея дизайна: главная ванная комната среднего размера в стиле ретро с плоскими фасадами, темными деревянными фасадами, ванной в нише, душем над ванной, оранжевыми стенами, врезной раковиной, открытым душем, тумбой под две раковины и подвесной тумбой

This is a new construction bathroom located in Fallbrook, CA. It was a large space with very high ceilings. We created a sculptural environment, echoing a curved soffit over a curved alcove soaking tub with a curved partition shower wall. The custom wood paneling on the curved wall and vanity wall perfectly balance the lines of the floating vanity and built-in medicine cabinets.

This client has been a client with EdenLA since 2010, and this is one of the projects we have done with them through the years. We are in planning phases now of a historical Spanish stunner in Hancock Park, but more on that later. This home reflected our awesome clients' affinity for the modern. A slight sprucing turned into a full renovation complete with additions of this mid century modern house that was more fitting for their growing family. Working with this client is always truly collaborative and we enjoy the end results immensely. The custom gallery wall in this house was super fun to create and we love the faith our clients place in us.
__
Design by Eden LA Interiors
Photo by Kim Pritchard Photography

Bathroom with hexagonal cement tile floor, white oak vanity and marble tile walls. Photo by Dan Arnold
Пример оригинального дизайна: главная ванная комната среднего размера в стиле модернизм с светлыми деревянными фасадами, двойным душем, белой плиткой, мраморной плиткой, белыми стенами, полом из цементной плитки, врезной раковиной, столешницей из искусственного кварца, серым полом, душем с распашными дверями, белой столешницей, унитазом-моноблоком и плоскими фасадами
Пример оригинального дизайна: главная ванная комната среднего размера в стиле модернизм с светлыми деревянными фасадами, двойным душем, белой плиткой, мраморной плиткой, белыми стенами, полом из цементной плитки, врезной раковиной, столешницей из искусственного кварца, серым полом, душем с распашными дверями, белой столешницей, унитазом-моноблоком и плоскими фасадами

A bright and spacious floor plan mixed with custom woodwork, artisan lighting, and natural stone accent walls offers a warm and inviting yet incredibly modern design. The organic elements merge well with the undeniably beautiful scenery, creating a cohesive interior design from the inside out.
Powder room with custom curved cabinet and floor detail. Special features include under light below cabinet that highlights onyx floor inset, custom copper mirror with asymetrical design, and a Hammerton pendant light fixture.
Designed by Design Directives, LLC., based in Scottsdale, Arizona and serving throughout Phoenix, Paradise Valley, Cave Creek, Carefree, and Sedona.
For more about Design Directives, click here: https://susanherskerasid.com/
To learn more about this project, click here: https://susanherskerasid.com/modern-napa/
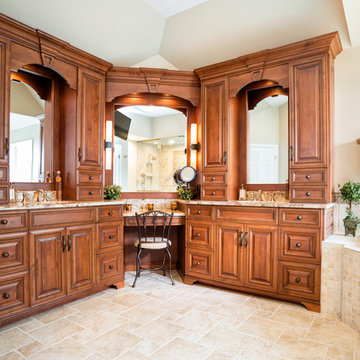
RUDLOFF Custom Builders, is a residential construction company that connects with clients early in the design phase to ensure every detail of your project is captured just as you imagined. RUDLOFF Custom Builders will create the project of your dreams that is executed by on-site project managers and skilled craftsman, while creating lifetime client relationships that are build on trust and integrity.
We are a full service, certified remodeling company that covers all of the Philadelphia suburban area including West Chester, Gladwynne, Malvern, Wayne, Haverford and more.
As a 6 time Best of Houzz winner, we look forward to working with you n your next project.
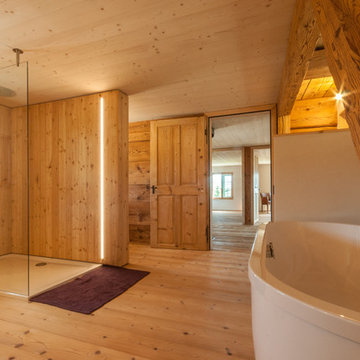
Das Badezimmer wurde in den Stall gebaut. Vieles wurde mit Holz, Lehm und Kalk realisiert.
На фото: большая ванная комната в стиле кантри с открытыми фасадами, фасадами цвета дерева среднего тона, отдельно стоящей ванной, душем над ванной, инсталляцией, белыми стенами, темным паркетным полом, душевой кабиной, настольной раковиной и столешницей из искусственного камня с
На фото: большая ванная комната в стиле кантри с открытыми фасадами, фасадами цвета дерева среднего тона, отдельно стоящей ванной, душем над ванной, инсталляцией, белыми стенами, темным паркетным полом, душевой кабиной, настольной раковиной и столешницей из искусственного камня с

Washington DC Asian-Inspired Master Bath Design by #MeghanBrowne4JenniferGilmer.
An Asian-inspired bath with warm teak countertops, dividing wall and soaking tub by Zen Bathworks. Sonoma Forge Waterbridge faucets lend an industrial chic and rustic country aesthetic. A Stone Forest Roma vessel sink rests atop the teak counter.
Photography by Bob Narod. http://www.gilmerkitchens.com/
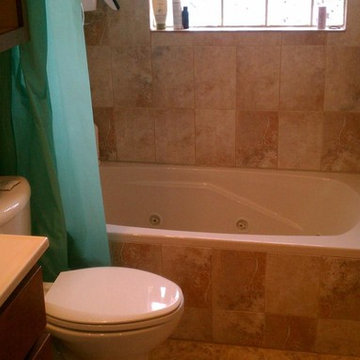
Пример оригинального дизайна: детская ванная комната среднего размера в классическом стиле с накладной ванной, душем над ванной, унитазом-моноблоком, бежевой плиткой, керамической плиткой, бежевыми стенами и полом из керамической плитки

Chris Giles
Свежая идея для дизайна: туалет среднего размера в морском стиле с столешницей из бетона, полом из известняка, настольной раковиной, коричневой плиткой, синими стенами и акцентной стеной - отличное фото интерьера
Свежая идея для дизайна: туалет среднего размера в морском стиле с столешницей из бетона, полом из известняка, настольной раковиной, коричневой плиткой, синими стенами и акцентной стеной - отличное фото интерьера

Tahoe Real Estate Photography
Стильный дизайн: маленький туалет в стиле рустика с монолитной раковиной, фасадами в стиле шейкер, столешницей из меди и красными стенами для на участке и в саду - последний тренд
Стильный дизайн: маленький туалет в стиле рустика с монолитной раковиной, фасадами в стиле шейкер, столешницей из меди и красными стенами для на участке и в саду - последний тренд

Brady Architectural Photography
Свежая идея для дизайна: большая главная ванная комната: освещение в современном стиле с плиткой мозаикой, плоскими фасадами, фасадами цвета дерева среднего тона, разноцветной плиткой, бежевыми стенами, полом из мозаичной плитки и накладной раковиной - отличное фото интерьера
Свежая идея для дизайна: большая главная ванная комната: освещение в современном стиле с плиткой мозаикой, плоскими фасадами, фасадами цвета дерева среднего тона, разноцветной плиткой, бежевыми стенами, полом из мозаичной плитки и накладной раковиной - отличное фото интерьера

The newly designed timeless, contemporary bathroom was created providing much needed storage whilst maintaining functionality and flow. A light and airy skheme using grey large format tiles on the floor and matt white tiles on the walls. A two draw custom vanity in timber provided warmth to the room. The mirrored shaving cabinets reflected light and gave the illusion of depth. Strip lighting in niches, under the vanity and shaving cabinet on a sensor added that little extra touch.

When the house was purchased, someone had lowered the ceiling with gyp board. We re-designed it with a coffer that looked original to the house. The antique stand for the vessel sink was sourced from an antique store in Berkeley CA. The flooring was replaced with traditional 1" hex tile.
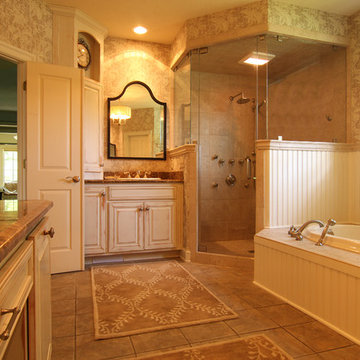
Photography: Joёlle Mclaughlin
Пример оригинального дизайна: ванная комната среднего размера в классическом стиле с накладной раковиной, фасадами с выступающей филенкой, искусственно-состаренными фасадами, накладной ванной, угловым душем и бежевой плиткой
Пример оригинального дизайна: ванная комната среднего размера в классическом стиле с накладной раковиной, фасадами с выступающей филенкой, искусственно-состаренными фасадами, накладной ванной, угловым душем и бежевой плиткой

Photo : BCDF Studio
Идея дизайна: ванная комната среднего размера в скандинавском стиле с плоскими фасадами, белыми фасадами, открытым душем, инсталляцией, оранжевой плиткой, керамической плиткой, белыми стенами, полом из цементной плитки, душевой кабиной, настольной раковиной, столешницей из искусственного камня, разноцветным полом, душем с распашными дверями, белой столешницей, тумбой под одну раковину и подвесной тумбой
Идея дизайна: ванная комната среднего размера в скандинавском стиле с плоскими фасадами, белыми фасадами, открытым душем, инсталляцией, оранжевой плиткой, керамической плиткой, белыми стенами, полом из цементной плитки, душевой кабиной, настольной раковиной, столешницей из искусственного камня, разноцветным полом, душем с распашными дверями, белой столешницей, тумбой под одну раковину и подвесной тумбой

"Car Wash" shower with multiple shower heads/body sprays. Beautiful see-thru fireplace between bathroom and bedroom.
На фото: большая главная ванная комната в стиле неоклассика (современная классика) с фасадами с выступающей филенкой, врезной раковиной, столешницей из гранита, полновстраиваемой ванной, открытым душем, унитазом-моноблоком, серыми фасадами, мраморной плиткой, бежевыми стенами и полом из травертина
На фото: большая главная ванная комната в стиле неоклассика (современная классика) с фасадами с выступающей филенкой, врезной раковиной, столешницей из гранита, полновстраиваемой ванной, открытым душем, унитазом-моноблоком, серыми фасадами, мраморной плиткой, бежевыми стенами и полом из травертина
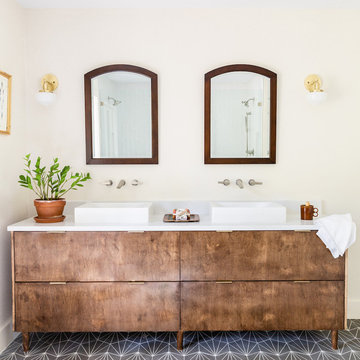
Photography: Jen Burner Photography
Стильный дизайн: большая главная ванная комната в стиле неоклассика (современная классика) с белыми стенами, полом из цементной плитки, настольной раковиной, столешницей из кварцита, серым полом, белой столешницей, темными деревянными фасадами и плоскими фасадами - последний тренд
Стильный дизайн: большая главная ванная комната в стиле неоклассика (современная классика) с белыми стенами, полом из цементной плитки, настольной раковиной, столешницей из кварцита, серым полом, белой столешницей, темными деревянными фасадами и плоскими фасадами - последний тренд
Древесного цвета санузел – фото дизайна интерьера с высоким бюджетом
1

