Древесного цвета санузел с бежевой плиткой – фото дизайна интерьера
Сортировать:
Бюджет
Сортировать:Популярное за сегодня
1 - 20 из 1 813 фото

На фото: большая главная ванная комната в стиле рустика с отдельно стоящей ванной, душем в нише, бежевой плиткой, каменной плиткой, коричневыми стенами, полом из галечной плитки и коричневым полом с

Источник вдохновения для домашнего уюта: ванная комната в стиле кантри с бежевой плиткой, полом из мозаичной плитки, раковиной с пьедесталом, серым полом и душем с распашными дверями

Cosmic Black granite on tub deck, shown with an under mount tub. Vanities and custom designed granite backsplash are also Cosmic Black granite. By TJ Maurer Construction.

Oval tub with stone pebble bed below. Tan wall tiles. Light wood veneer compliments tan wall tiles. Glass shelves on both sides for storing towels and display. Modern chrome fixtures. His and hers vanities with symmetrical design on both sides. Oval tub and window is focal point upon entering this space.
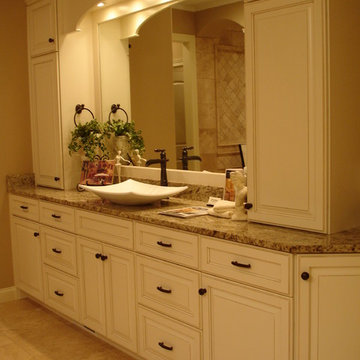
Cornerstone Builders & Assoc, LLC
Источник вдохновения для домашнего уюта: большая главная ванная комната в классическом стиле с бежевой плиткой, каменной плиткой, бежевыми стенами, полом из травертина, настольной раковиной, фасадами с выступающей филенкой, бежевыми фасадами, столешницей из гранита и бежевым полом
Источник вдохновения для домашнего уюта: большая главная ванная комната в классическом стиле с бежевой плиткой, каменной плиткой, бежевыми стенами, полом из травертина, настольной раковиной, фасадами с выступающей филенкой, бежевыми фасадами, столешницей из гранита и бежевым полом

Residence near Boulder, CO. Designed about a 200 year old timber frame structure, dismantled and relocated from an old Pennsylvania barn. Most materials within the home are reclaimed or recycled. French country master bathroom with custom dark wood vanities.
Photo Credits: Dale Smith/James Moro

Стильный дизайн: большая главная ванная комната в средиземноморском стиле с накладной ванной, желтыми стенами, темными деревянными фасадами, бежевой плиткой, плиткой мозаикой, полом из известняка, врезной раковиной, столешницей из известняка и фасадами с утопленной филенкой - последний тренд

The Twin Peaks Passive House + ADU was designed and built to remain resilient in the face of natural disasters. Fortunately, the same great building strategies and design that provide resilience also provide a home that is incredibly comfortable and healthy while also visually stunning.
This home’s journey began with a desire to design and build a house that meets the rigorous standards of Passive House. Before beginning the design/ construction process, the homeowners had already spent countless hours researching ways to minimize their global climate change footprint. As with any Passive House, a large portion of this research was focused on building envelope design and construction. The wall assembly is combination of six inch Structurally Insulated Panels (SIPs) and 2x6 stick frame construction filled with blown in insulation. The roof assembly is a combination of twelve inch SIPs and 2x12 stick frame construction filled with batt insulation. The pairing of SIPs and traditional stick framing allowed for easy air sealing details and a continuous thermal break between the panels and the wall framing.
Beyond the building envelope, a number of other high performance strategies were used in constructing this home and ADU such as: battery storage of solar energy, ground source heat pump technology, Heat Recovery Ventilation, LED lighting, and heat pump water heating technology.
In addition to the time and energy spent on reaching Passivhaus Standards, thoughtful design and carefully chosen interior finishes coalesce at the Twin Peaks Passive House + ADU into stunning interiors with modern farmhouse appeal. The result is a graceful combination of innovation, durability, and aesthetics that will last for a century to come.
Despite the requirements of adhering to some of the most rigorous environmental standards in construction today, the homeowners chose to certify both their main home and their ADU to Passive House Standards. From a meticulously designed building envelope that tested at 0.62 ACH50, to the extensive solar array/ battery bank combination that allows designated circuits to function, uninterrupted for at least 48 hours, the Twin Peaks Passive House has a long list of high performance features that contributed to the completion of this arduous certification process. The ADU was also designed and built with these high standards in mind. Both homes have the same wall and roof assembly ,an HRV, and a Passive House Certified window and doors package. While the main home includes a ground source heat pump that warms both the radiant floors and domestic hot water tank, the more compact ADU is heated with a mini-split ductless heat pump. The end result is a home and ADU built to last, both of which are a testament to owners’ commitment to lessen their impact on the environment.

Пример оригинального дизайна: маленькая ванная комната в современном стиле с открытым душем, инсталляцией, бежевой плиткой, керамогранитной плиткой, белыми стенами, душевой кабиной, настольной раковиной, столешницей из дерева, бежевым полом, бежевой столешницей и подвесной тумбой для на участке и в саду

Photo by Durston Saylor
Идея дизайна: главная ванная комната среднего размера в морском стиле с плоскими фасадами, белыми фасадами, отдельно стоящей ванной, душем в нише, бежевыми стенами, полом из известняка, врезной раковиной, столешницей из кварцита, душем с распашными дверями, бежевой плиткой и бежевым полом
Идея дизайна: главная ванная комната среднего размера в морском стиле с плоскими фасадами, белыми фасадами, отдельно стоящей ванной, душем в нише, бежевыми стенами, полом из известняка, врезной раковиной, столешницей из кварцита, душем с распашными дверями, бежевой плиткой и бежевым полом

“It doesn’t take much imagination to pretend you are taking a bath in a rainforest.”
- San Diego Home/Garden Lifestyles Magazine
August 2013
James Brady Photography

CTA Architects // Karl Neumann Photography
Свежая идея для дизайна: главная ванная комната в стиле фьюжн с темными деревянными фасадами, накладной ванной, душем в нише, бежевой плиткой, бежевыми стенами, настольной раковиной, бежевым полом, душем с распашными дверями и плоскими фасадами - отличное фото интерьера
Свежая идея для дизайна: главная ванная комната в стиле фьюжн с темными деревянными фасадами, накладной ванной, душем в нише, бежевой плиткой, бежевыми стенами, настольной раковиной, бежевым полом, душем с распашными дверями и плоскими фасадами - отличное фото интерьера
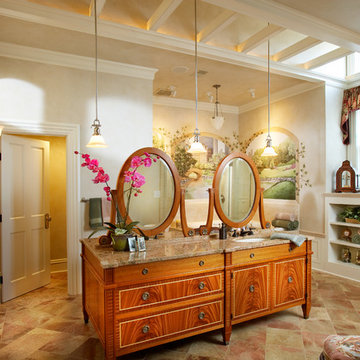
Furniture quality vanity.
На фото: главная ванная комната в классическом стиле с врезной раковиной, фасадами цвета дерева среднего тона, бежевой плиткой, бежевыми стенами, окном и плоскими фасадами
На фото: главная ванная комната в классическом стиле с врезной раковиной, фасадами цвета дерева среднего тона, бежевой плиткой, бежевыми стенами, окном и плоскими фасадами

Warm wood tones, honed limestone, and dark bronze finishes create a tranquil area to get ready for the day. The cabinet door style is a nod to the craftsman architecture of the home.
Design by Rejoy Interiors, Inc.
Photographed by Barbara White Photography
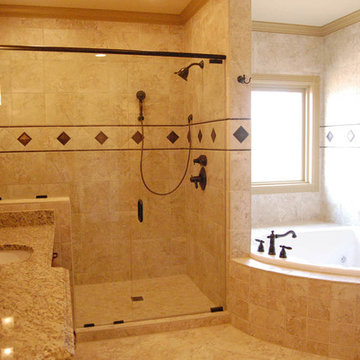
На фото: главная ванная комната в классическом стиле с мраморной столешницей, угловой ванной, открытым душем, бежевой плиткой, бежевыми стенами и полом из керамической плитки с
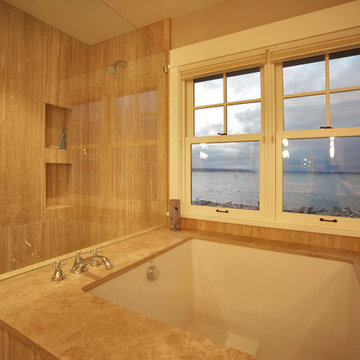
На фото: главная ванная комната среднего размера в стиле рустика с полновстраиваемой ванной, открытым душем, бежевой плиткой, керамогранитной плиткой, бежевыми стенами, полом из известняка, столешницей из известняка, бежевым полом, открытым душем и бежевой столешницей с
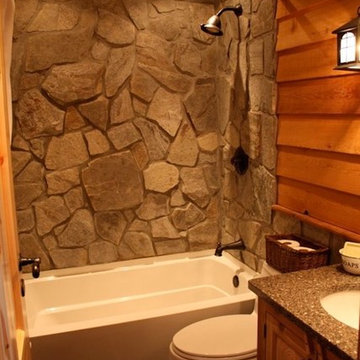
Идея дизайна: большая главная ванная комната с накладной раковиной, светлыми деревянными фасадами, мраморной столешницей, накладной ванной, угловым душем, бежевой плиткой, каменной плиткой и полом из керамической плитки
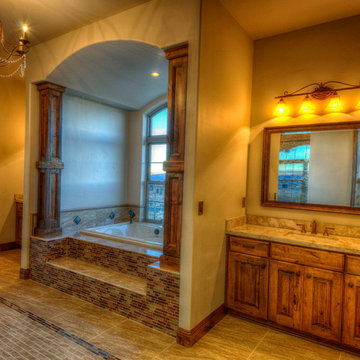
Randy Ryckebosch
Пример оригинального дизайна: большая главная ванная комната в стиле рустика с фасадами с выступающей филенкой, фасадами цвета дерева среднего тона, бежевой плиткой, коричневой плиткой, разноцветной плиткой, удлиненной плиткой, коричневыми стенами, полом из керамогранита, врезной раковиной, столешницей из гранита и гидромассажной ванной
Пример оригинального дизайна: большая главная ванная комната в стиле рустика с фасадами с выступающей филенкой, фасадами цвета дерева среднего тона, бежевой плиткой, коричневой плиткой, разноцветной плиткой, удлиненной плиткой, коричневыми стенами, полом из керамогранита, врезной раковиной, столешницей из гранита и гидромассажной ванной

Katja Schuster
Свежая идея для дизайна: большая баня и сауна в стиле модернизм с открытыми фасадами, бежевыми фасадами, угловой ванной, душем без бортиков, раздельным унитазом, бежевой плиткой, коричневой плиткой, бежевыми стенами, светлым паркетным полом, настольной раковиной, столешницей из дерева, бежевым полом и открытым душем - отличное фото интерьера
Свежая идея для дизайна: большая баня и сауна в стиле модернизм с открытыми фасадами, бежевыми фасадами, угловой ванной, душем без бортиков, раздельным унитазом, бежевой плиткой, коричневой плиткой, бежевыми стенами, светлым паркетным полом, настольной раковиной, столешницей из дерева, бежевым полом и открытым душем - отличное фото интерьера
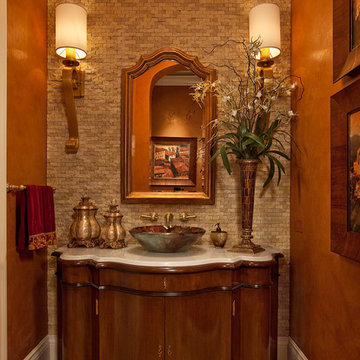
На фото: туалет в средиземноморском стиле с настольной раковиной, темными деревянными фасадами, бежевой плиткой, каменной плиткой и белой столешницей с
Древесного цвета санузел с бежевой плиткой – фото дизайна интерьера
1

