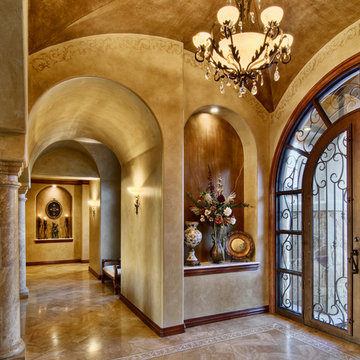Древесного цвета прихожая с бежевыми стенами – фото дизайна интерьера
Сортировать:
Бюджет
Сортировать:Популярное за сегодня
1 - 20 из 462 фото
1 из 3

The welcoming entry with the stone surrounding the large arched wood entry door, the repetitive arched trusses and warm plaster walls beckons you into the home. The antique carpets on the floor add warmth and the help to define the space.
Interior Design: Lynne Barton Bier
Architect: David Hueter
Paige Hayes - photography

A high performance and sustainable mountain home. We fit a lot of function into a relatively small space when renovating the Entry/Mudroom and Laundry area.
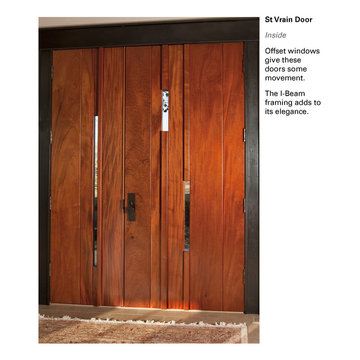
Mahogany Doors with Glass in Longmont, CO
It is always exciting to find a balance in double doors between curves and straight lines. Not all the doors are equal in width, adding to its unique nature. Each door is a sculpture within itself.
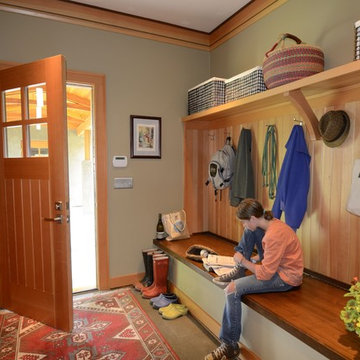
The covered breezeway leads into the mudroom with a custom built-in bench with a flip-top for storage underneath. Lots of hooks and a long shelf makes for lots of room for the belongings of this family of four.

Who says green and sustainable design has to look like it? Designed to emulate the owner’s favorite country club, this fine estate home blends in with the natural surroundings of it’s hillside perch, and is so intoxicatingly beautiful, one hardly notices its numerous energy saving and green features.
Durable, natural and handsome materials such as stained cedar trim, natural stone veneer, and integral color plaster are combined with strong horizontal roof lines that emphasize the expansive nature of the site and capture the “bigness” of the view. Large expanses of glass punctuated with a natural rhythm of exposed beams and stone columns that frame the spectacular views of the Santa Clara Valley and the Los Gatos Hills.
A shady outdoor loggia and cozy outdoor fire pit create the perfect environment for relaxed Saturday afternoon barbecues and glitzy evening dinner parties alike. A glass “wall of wine” creates an elegant backdrop for the dining room table, the warm stained wood interior details make the home both comfortable and dramatic.
The project’s energy saving features include:
- a 5 kW roof mounted grid-tied PV solar array pays for most of the electrical needs, and sends power to the grid in summer 6 year payback!
- all native and drought-tolerant landscaping reduce irrigation needs
- passive solar design that reduces heat gain in summer and allows for passive heating in winter
- passive flow through ventilation provides natural night cooling, taking advantage of cooling summer breezes
- natural day-lighting decreases need for interior lighting
- fly ash concrete for all foundations
- dual glazed low e high performance windows and doors
Design Team:
Noel Cross+Architects - Architect
Christopher Yates Landscape Architecture
Joanie Wick – Interior Design
Vita Pehar - Lighting Design
Conrado Co. – General Contractor
Marion Brenner – Photography
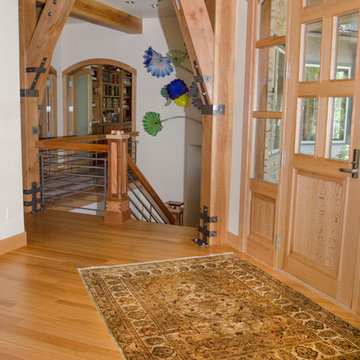
© Janie Viehman Photography
Стильный дизайн: большая входная дверь в стиле модернизм с бежевыми стенами, светлым паркетным полом, одностворчатой входной дверью и входной дверью из светлого дерева - последний тренд
Стильный дизайн: большая входная дверь в стиле модернизм с бежевыми стенами, светлым паркетным полом, одностворчатой входной дверью и входной дверью из светлого дерева - последний тренд
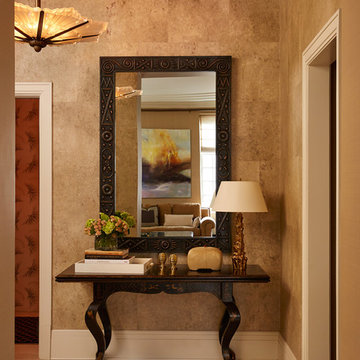
An empty-nester couple opts to leave the suburbs for the city, landing in an historic Art Deco building. Strong lines and rich materials reflect the timeless grandeur of the architectural vernacular, while still feeling comfortable and inviting.
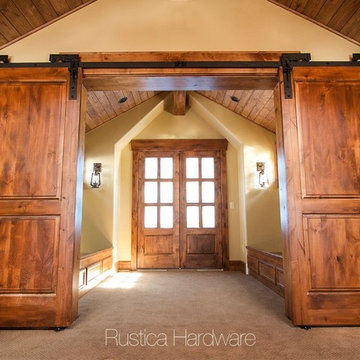
When it comes to barn door hardware what can you imagine? What ever your dream for barn door hardware is, we can create it.
Стильный дизайн: прихожая в стиле рустика с бежевыми стенами, ковровым покрытием и коричневым полом - последний тренд
Стильный дизайн: прихожая в стиле рустика с бежевыми стенами, ковровым покрытием и коричневым полом - последний тренд
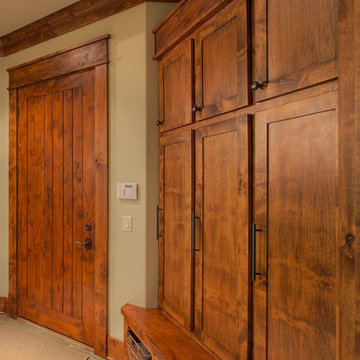
Стильный дизайн: тамбур среднего размера в стиле кантри с бежевыми стенами и полом из сланца - последний тренд

Свежая идея для дизайна: большая узкая прихожая в классическом стиле с бежевыми стенами, бежевым полом, полом из керамической плитки, одностворчатой входной дверью и входной дверью из дерева среднего тона - отличное фото интерьера
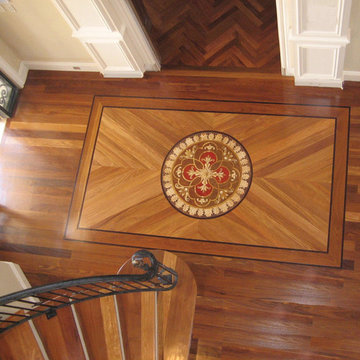
На фото: входная дверь среднего размера в средиземноморском стиле с бежевыми стенами, темным паркетным полом, одностворчатой входной дверью, стеклянной входной дверью и коричневым полом

Elaborate and welcoming foyer that has custom faux finished walls and a gold leafed dome ceiling. JP Weaver molding was added to the layered ceiling to make this a one of a kind entryway.

A view of the front door leading into the foyer and the central hall, beyond. The front porch floor is of local hand crafted brick. The vault in the ceiling mimics the gable element on the front porch roof.
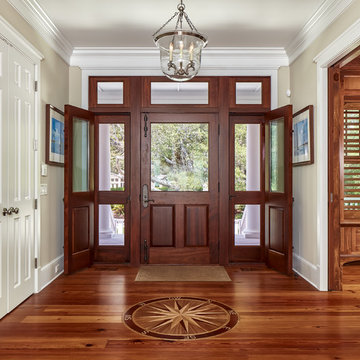
Photo: Tom Jenkins
На фото: фойе в морском стиле с бежевыми стенами, паркетным полом среднего тона и входной дверью из темного дерева
На фото: фойе в морском стиле с бежевыми стенами, паркетным полом среднего тона и входной дверью из темного дерева

余白のある家
本計画は京都市左京区にある閑静な住宅街の一角にある敷地で既存の建物を取り壊し、新たに新築する計画。周囲は、低層の住宅が立ち並んでいる。既存の建物も同計画と同じ三階建て住宅で、既存の3階部分からは、周囲が開け開放感のある景色を楽しむことができる敷地となっていた。この開放的な景色を楽しみ暮らすことのできる住宅を希望されたため、三階部分にリビングスペースを設ける計画とした。敷地北面には、山々が開け、南面は、低層の住宅街の奥に夏は花火が見える風景となっている。その景色を切り取るかのような開口部を設け、窓際にベンチをつくり外との空間を繋げている。北側の窓は、出窓としキッチンスペースの一部として使用できるように計画とした。キッチンやリビングスペースの一部が外と繋がり開放的で心地よい空間となっている。
また、今回のクライアントは、20代であり今後の家族構成は未定である、また、自宅でリモートワークを行うため、居住空間のどこにいても、心地よく仕事ができるスペースも確保する必要があった。このため、既存の住宅のように当初から個室をつくることはせずに、将来の暮らしにあわせ可変的に部屋をつくれるような余白がふんだんにある空間とした。1Fは土間空間となっており、2Fまでの吹き抜け空間いる。現状は、広場とした外部と繋がる土間空間となっており、友人やペット飼ったりと趣味として遊べ、リモートワークでゆったりした空間となった。将来的には個室をつくったりと暮らしに合わせさまざまに変化することができる計画となっている。敷地の条件や、クライアントの暮らしに合わせるように変化するできる建物はクライアントとともに成長しつづけ暮らしによりそう建物となった。
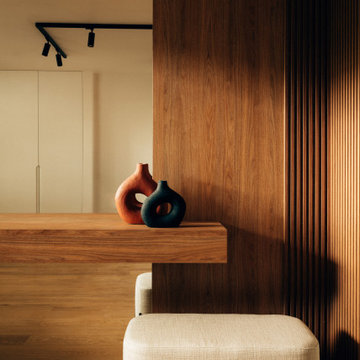
Свежая идея для дизайна: узкая прихожая среднего размера в современном стиле с бежевыми стенами, светлым паркетным полом, бежевым полом и деревянными стенами - отличное фото интерьера
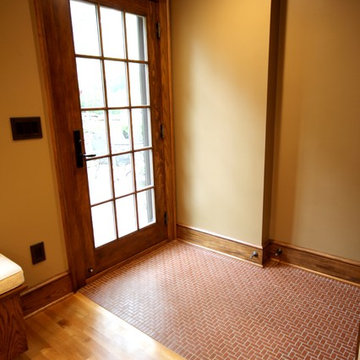
Свежая идея для дизайна: узкая прихожая среднего размера в классическом стиле с бежевыми стенами, полом из керамической плитки, одностворчатой входной дверью и входной дверью из дерева среднего тона - отличное фото интерьера
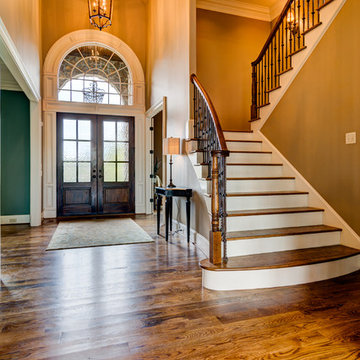
На фото: большое фойе с бежевыми стенами, паркетным полом среднего тона, двустворчатой входной дверью и входной дверью из темного дерева
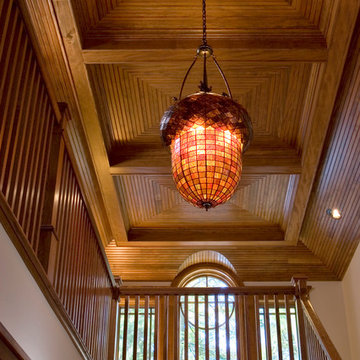
Tongue-and-groove wainscot with a rubbed-oil finish is applied to the ceiling in a distinctive pattern between the coffered beams
Scott Bergmann Photography
Древесного цвета прихожая с бежевыми стенами – фото дизайна интерьера
1
