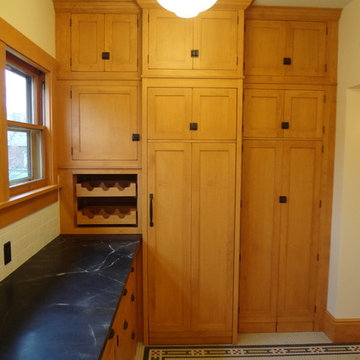Древесного цвета прачечная – фото дизайна интерьера класса люкс
Сортировать:
Бюджет
Сортировать:Популярное за сегодня
1 - 14 из 14 фото

Great views from this beautiful and efficient laundry room.
Стильный дизайн: большая отдельная, угловая прачечная в стиле рустика с врезной мойкой, фасадами с утопленной филенкой, фасадами цвета дерева среднего тона, гранитной столешницей, полом из сланца и со стиральной и сушильной машиной рядом - последний тренд
Стильный дизайн: большая отдельная, угловая прачечная в стиле рустика с врезной мойкой, фасадами с утопленной филенкой, фасадами цвета дерева среднего тона, гранитной столешницей, полом из сланца и со стиральной и сушильной машиной рядом - последний тренд

Пример оригинального дизайна: отдельная, п-образная прачечная среднего размера в стиле фьюжн с врезной мойкой, фасадами цвета дерева среднего тона, столешницей из кварцевого агломерата, белым фартуком, фартуком из кварцевого агломерата, разноцветными стенами, полом из керамической плитки, с сушильной машиной на стиральной машине, черным полом, белой столешницей и обоями на стенах
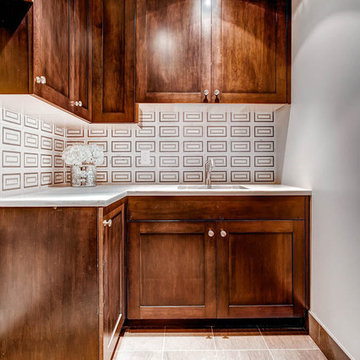
Свежая идея для дизайна: отдельная, угловая прачечная среднего размера в современном стиле с врезной мойкой, фасадами с утопленной филенкой, фасадами цвета дерева среднего тона и полом из бамбука - отличное фото интерьера

Richard Froze
На фото: большая параллельная универсальная комната в стиле ретро с плоскими фасадами, фасадами цвета дерева среднего тона, столешницей из кварцевого агломерата, белыми стенами и полом из керамической плитки
На фото: большая параллельная универсальная комната в стиле ретро с плоскими фасадами, фасадами цвета дерева среднего тона, столешницей из кварцевого агломерата, белыми стенами и полом из керамической плитки
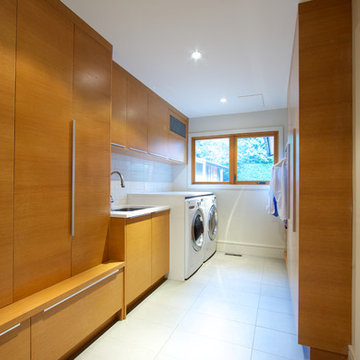
Laundry would not feel like a chore in this beautiful space!
Design: One SEED Architecture + Interiors
Photo Credit - Brice Ferre
Стильный дизайн: большая параллельная, отдельная прачечная в современном стиле с врезной мойкой, плоскими фасадами, фасадами цвета дерева среднего тона, белыми стенами, со стиральной и сушильной машиной рядом, столешницей из кварцевого агломерата, полом из керамогранита и белым полом - последний тренд
Стильный дизайн: большая параллельная, отдельная прачечная в современном стиле с врезной мойкой, плоскими фасадами, фасадами цвета дерева среднего тона, белыми стенами, со стиральной и сушильной машиной рядом, столешницей из кварцевого агломерата, полом из керамогранита и белым полом - последний тренд
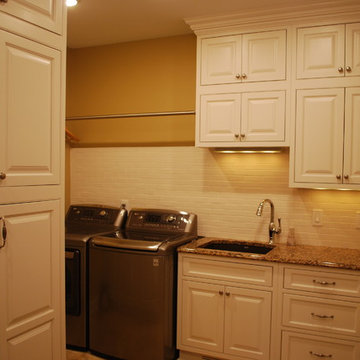
Drip dry over washer and dryer
На фото: большая п-образная универсальная комната в классическом стиле с врезной мойкой, фасадами с выступающей филенкой, белыми фасадами, столешницей из кварцевого агломерата, полом из керамогранита, со стиральной и сушильной машиной рядом и коричневыми стенами с
На фото: большая п-образная универсальная комната в классическом стиле с врезной мойкой, фасадами с выступающей филенкой, белыми фасадами, столешницей из кварцевого агломерата, полом из керамогранита, со стиральной и сушильной машиной рядом и коричневыми стенами с
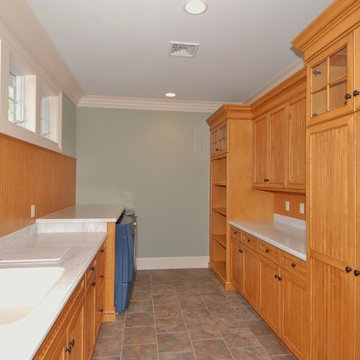
На фото: огромная отдельная, параллельная прачечная в классическом стиле с светлыми деревянными фасадами, столешницей из акрилового камня, зелеными стенами, полом из керамогранита, со стиральной и сушильной машиной рядом, фасадами с декоративным кантом, серым полом и врезной мойкой
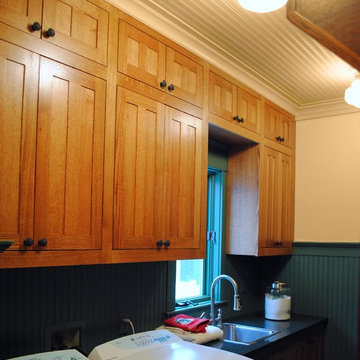
A. Polderman
На фото: большая отдельная, параллельная прачечная в стиле кантри с накладной мойкой, фасадами в стиле шейкер, фасадами цвета дерева среднего тона, столешницей из кварцевого агломерата, полом из керамической плитки, со стиральной и сушильной машиной рядом и бежевыми стенами с
На фото: большая отдельная, параллельная прачечная в стиле кантри с накладной мойкой, фасадами в стиле шейкер, фасадами цвета дерева среднего тона, столешницей из кварцевого агломерата, полом из керамической плитки, со стиральной и сушильной машиной рядом и бежевыми стенами с
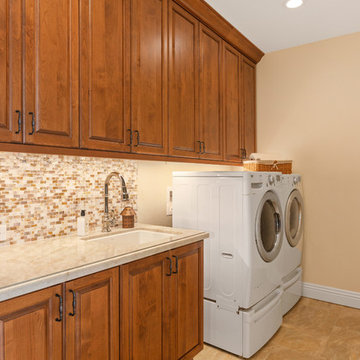
На фото: огромная п-образная прачечная в классическом стиле с врезной мойкой, фасадами с выступающей филенкой, коричневыми фасадами, столешницей из кварцита, разноцветным фартуком, фартуком из плитки мозаики, полом из керамогранита, бежевым полом и разноцветной столешницей
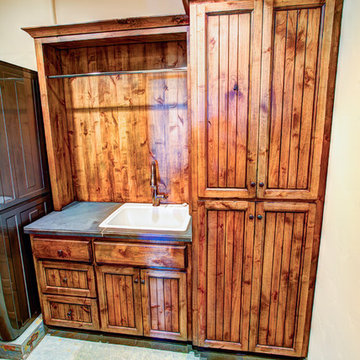
Bedell Photography
Свежая идея для дизайна: отдельная, прямая прачечная среднего размера в стиле рустика с фасадами с утопленной филенкой, столешницей из известняка, бежевыми стенами, полом из сланца, с сушильной машиной на стиральной машине, темными деревянными фасадами и накладной мойкой - отличное фото интерьера
Свежая идея для дизайна: отдельная, прямая прачечная среднего размера в стиле рустика с фасадами с утопленной филенкой, столешницей из известняка, бежевыми стенами, полом из сланца, с сушильной машиной на стиральной машине, темными деревянными фасадами и накладной мойкой - отличное фото интерьера
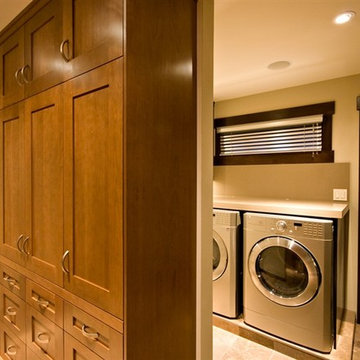
A warm colour palette in a transtional/modern space, perfect for any family. Floor to ceiling custom cabinetry provides an abundance of storage, adding functionality to the mudroom and close access to the laundry area. Danene Lenstra - photography
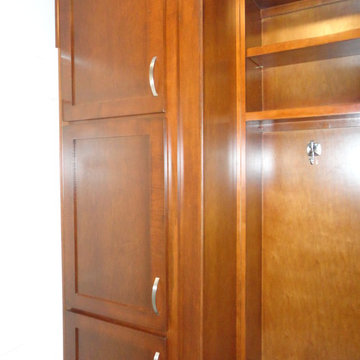
Xtreme Renovations has completed a Major Renovation Project near the Tomball area of Harris County. This project required demolition of the existing Kitchen Cabinetry and removing fur downs, rerouting HVAC Registers, Electrical and installation of Natural Gas lines for converting from an All Electric Kitchen to Natural Gas cooktop with an Xtreme Exhaust System above the new gas cooktop. Existing walls wear moved during the demolition process to expand the original footprint of the Kitchen to include additional cabinetry and relocation of the new Double Oven as well as an open Pantry area. All new Custom Built Cabinetry were installed made from Maple wood and stained to the specification of our clients. New Quartz countertops were fabricated and installed throughout the Kitchen as well as a Bar Area in the Great Room which also included Custom Built Cabinetry. New tile flooring was installed throughout the Mud Room, Kitchen, Breakfast Area, Hall Way adjoining the Formal Dining Room and Powder Bath. Back splash included both Ceramic and Glass Tile to and a touch of class and the Wow Factor our clients desired and deserved. Major drywall work was required throughout the Kitchen, Great Room, Powder Bath and Breakfast Area. Many added features such as LED lighting on dimmers were installed throughout the Kitchen including under cabinet lighting. Installation of all new appliances was included in the Kitchen as well as the Bar Area in the Great Room. Custom Built Corner Cabinetry was also installed in the Formal Dining Room.
Custom Built Crown Molding was also part of this project in the Great Room designed to match Crown Molding above doorways. Existing paneling was removed and replaced with drywall to add to this Major Update of the 1970’s constructed home. Floating, texturing and painting throughout both levels of this 2 Story Home was also completed.
The existing stairway in the Great Room was removed and new Wrought Iron Spindles, Handrails, Hardwood Flooring were installed. New Carpeting and Hardwood Flooring were included in the Renovation Project.
State of the Art CAT 6 cabling was installed in the entire home adding to the functionality of the New Home Entertainment and Computer Networking System as well as connectivity throughout the home. The Central hub area for the new cabling is climate controlled and vented for precise temperature control. Many other items were addressed during this Renovation Project including upgrading the Main Electrical Service, Custom Built Cabinetry throughout the Mud Room and creating a closet where the existing Double Oven was located with access to new shelving and coat racks in the Mud Room Area. At Xtreme Renovations, “It’s All In The Details” and our Xtreme Team from Design Concept to delivering the final product to our clients is Job One.
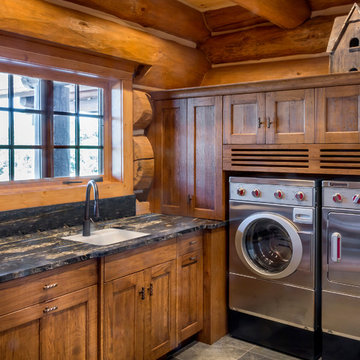
Great views from this beautiful and efficient laundry room.
Пример оригинального дизайна: большая отдельная, угловая прачечная в стиле рустика с врезной мойкой, фасадами с утопленной филенкой, фасадами цвета дерева среднего тона, гранитной столешницей, полом из сланца и со стиральной и сушильной машиной рядом
Пример оригинального дизайна: большая отдельная, угловая прачечная в стиле рустика с врезной мойкой, фасадами с утопленной филенкой, фасадами цвета дерева среднего тона, гранитной столешницей, полом из сланца и со стиральной и сушильной машиной рядом
Древесного цвета прачечная – фото дизайна интерьера класса люкс
1
