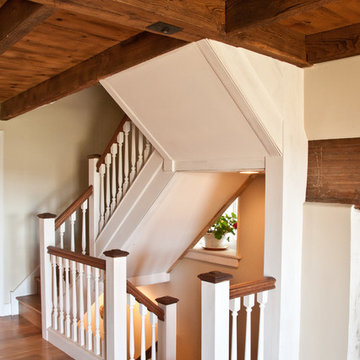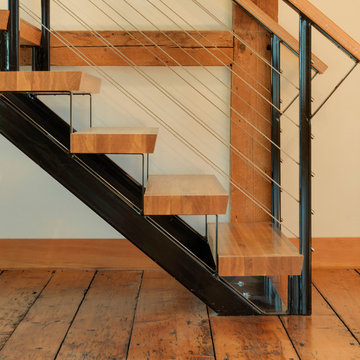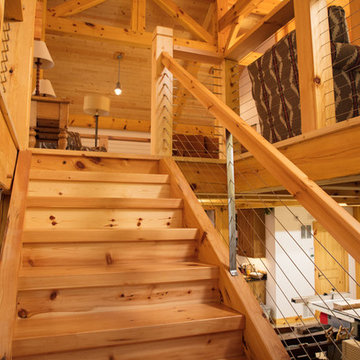Древесного цвета лестница в стиле кантри – фото дизайна интерьера
Сортировать:
Бюджет
Сортировать:Популярное за сегодня
1 - 20 из 759 фото
1 из 3

A dramatic floating stair to the Silo Observation Room is supported by two antique timbers.
Robert Benson Photography
Пример оригинального дизайна: огромная деревянная лестница на больцах в стиле кантри с деревянными ступенями
Пример оригинального дизайна: огромная деревянная лестница на больцах в стиле кантри с деревянными ступенями
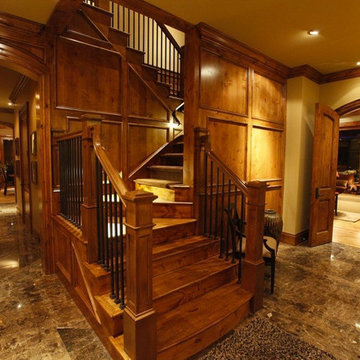
На фото: большая п-образная деревянная лестница в стиле кантри с деревянными ступенями и перилами из смешанных материалов
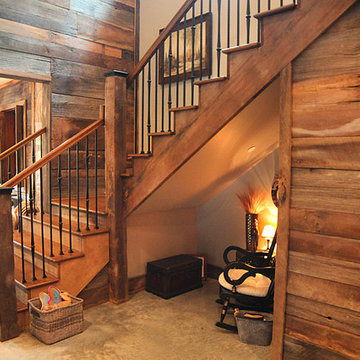
На фото: большая п-образная деревянная лестница в стиле кантри с деревянными ступенями с

Modern farmhouse stairwell.
Стильный дизайн: большая п-образная лестница в стиле кантри с деревянными ступенями, крашенными деревянными подступенками и металлическими перилами - последний тренд
Стильный дизайн: большая п-образная лестница в стиле кантри с деревянными ступенями, крашенными деревянными подступенками и металлическими перилами - последний тренд

Photography by Brad Knipstein
Стильный дизайн: большая угловая деревянная лестница в стиле кантри с деревянными ступенями, металлическими перилами и стенами из вагонки - последний тренд
Стильный дизайн: большая угловая деревянная лестница в стиле кантри с деревянными ступенями, металлическими перилами и стенами из вагонки - последний тренд
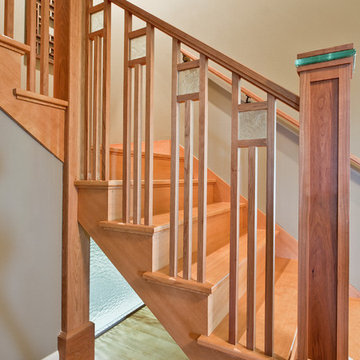
Michael Walmsley
Стильный дизайн: большая угловая деревянная лестница в стиле кантри с деревянными ступенями - последний тренд
Стильный дизайн: большая угловая деревянная лестница в стиле кантри с деревянными ступенями - последний тренд
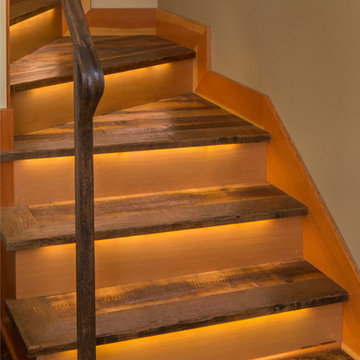
The homeowner of this old, detached garage wanted to create a functional living space with a kitchen, bathroom and second-story bedroom, while still maintaining a functional garage space. We salvaged hickory wood for the floors and built custom fir cabinets in the kitchen with patchwork tile backsplash and energy efficient appliances. As a historical home but without historical requirements, we had fun blending era-specific elements like traditional wood windows, French doors, and wood garage doors with modern elements like solar panels on the roof and accent lighting in the stair risers. In preparation for the next phase of construction (a full kitchen remodel and addition to the main house), we connected the plumbing between the main house and carriage house to make the project more cost-effective. We also built a new gate with custom stonework to match the trellis, expanded the patio between the main house and garage, and installed a gas fire pit to seamlessly tie the structures together and provide a year-round outdoor living space.
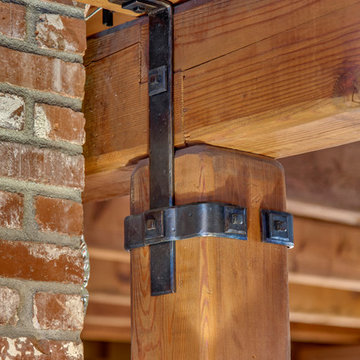
Andrew O'Neill | Clarity Northwest
Свежая идея для дизайна: лестница в стиле кантри - отличное фото интерьера
Свежая идея для дизайна: лестница в стиле кантри - отличное фото интерьера
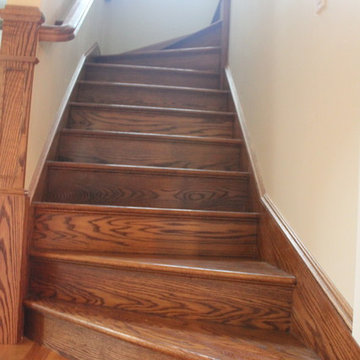
На фото: изогнутая деревянная лестница среднего размера в стиле кантри с деревянными ступенями
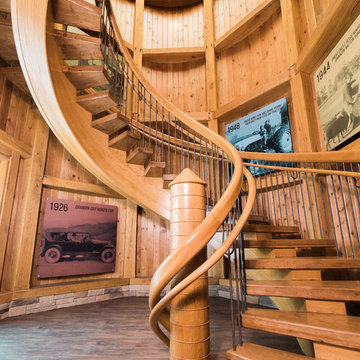
Tyler Rippel Photography
Идея дизайна: огромная лестница на больцах в стиле кантри с деревянными ступенями без подступенок
Идея дизайна: огромная лестница на больцах в стиле кантри с деревянными ступенями без подступенок
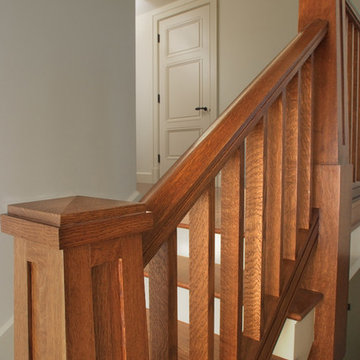
Custom craftsman quartersawn white oak handrail, square balusters and pyramid cap/flat panel newel post.
На фото: лестница в стиле кантри
На фото: лестница в стиле кантри
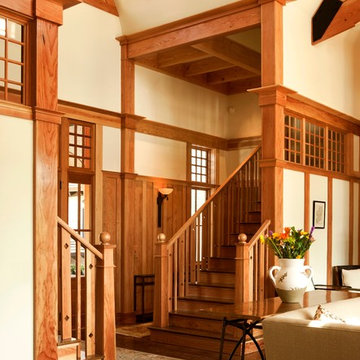
arts and crafts
dual staircase
entry
european
Frank Lloyd Wright
kiawah island
molding and trim
staircase
Идея дизайна: большая угловая деревянная лестница в стиле кантри с деревянными ступенями и деревянными перилами
Идея дизайна: большая угловая деревянная лестница в стиле кантри с деревянными ступенями и деревянными перилами
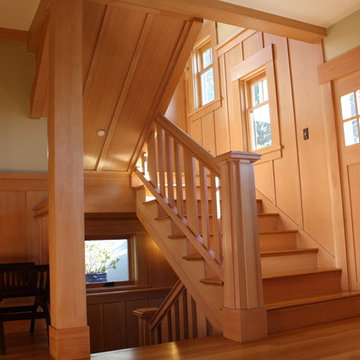
Свежая идея для дизайна: большая п-образная деревянная лестница в стиле кантри с деревянными ступенями и деревянными перилами - отличное фото интерьера
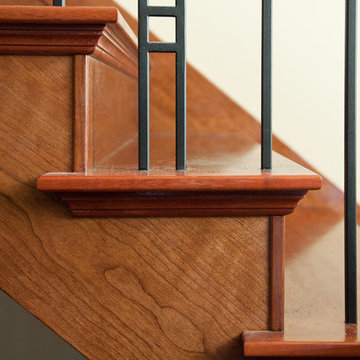
Solid jatoba treads accent this closed riser cherry wood staircase. This traditional stair blends fine details with simple design. The natural finish accentuates the true colour of the solid wood. The stairs’ open, saw tooth style stringers show the beautiful craftsmanship of the treads.
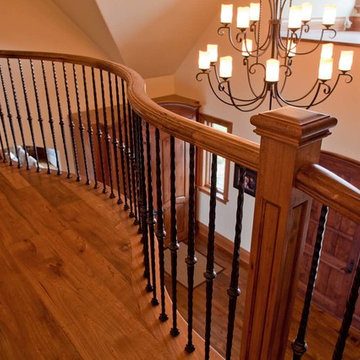
Источник вдохновения для домашнего уюта: угловая деревянная лестница среднего размера в стиле кантри с деревянными ступенями
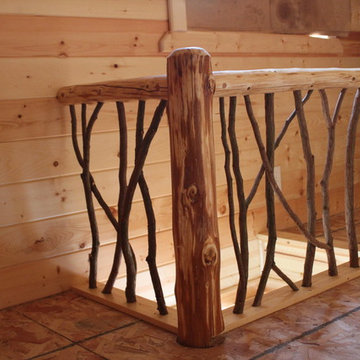
Stairway surround made from cedar limbs and logs taken from property
Пример оригинального дизайна: лестница в стиле кантри
Пример оригинального дизайна: лестница в стиле кантри
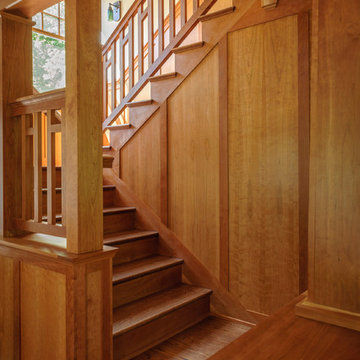
На фото: п-образная деревянная лестница среднего размера в стиле кантри с деревянными ступенями и деревянными перилами с
Древесного цвета лестница в стиле кантри – фото дизайна интерьера
1
