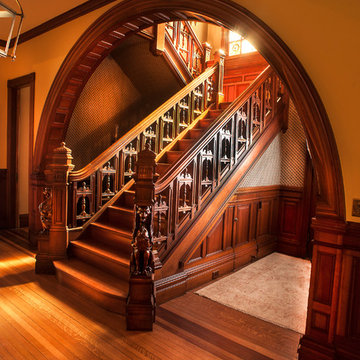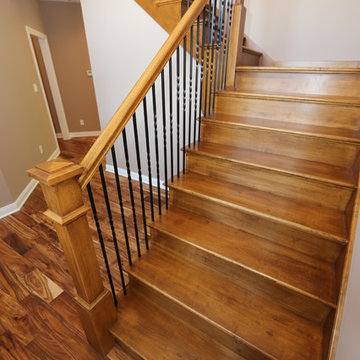Древесного цвета лестница – фото дизайна интерьера класса люкс
Сортировать:
Бюджет
Сортировать:Популярное за сегодня
1 - 20 из 280 фото
1 из 3

This home is designed to be accessible for all three floors of the home via the residential elevator shown in the photo. The elevator runs through the core of the house, from the basement to rooftop deck. Alongside the elevator, the steel and walnut floating stair provides a feature in the space.
Design by: H2D Architecture + Design
www.h2darchitects.com
#kirklandarchitect
#kirklandcustomhome
#kirkland
#customhome
#greenhome
#sustainablehomedesign
#residentialelevator
#concreteflooring
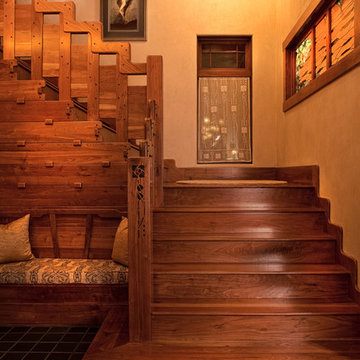
John McManus
Стильный дизайн: большая угловая деревянная лестница в стиле рустика с деревянными ступенями - последний тренд
Стильный дизайн: большая угловая деревянная лестница в стиле рустика с деревянными ступенями - последний тренд
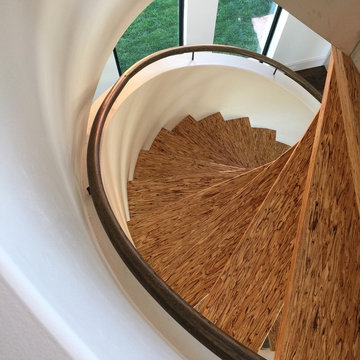
Custom home interior designed by Bella Vici, a design firm and retail shoppe in Oklahoma City. http://bellavici.com

Photo Credit: Matthew Momberger
На фото: огромная лестница на больцах в стиле модернизм с деревянными ступенями и металлическими перилами без подступенок
На фото: огромная лестница на больцах в стиле модернизм с деревянными ступенями и металлическими перилами без подступенок
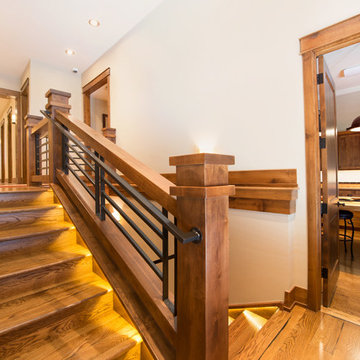
A Brilliant Photo - Agneiszka Wormus
Источник вдохновения для домашнего уюта: огромная прямая деревянная лестница в стиле кантри с деревянными ступенями
Источник вдохновения для домашнего уюта: огромная прямая деревянная лестница в стиле кантри с деревянными ступенями
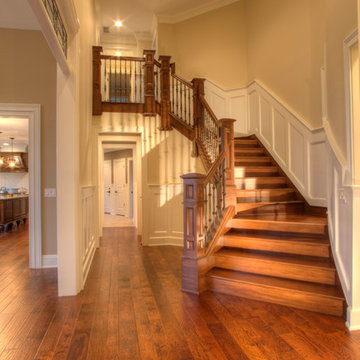
Пример оригинального дизайна: огромная изогнутая деревянная лестница в стиле ретро с деревянными ступенями
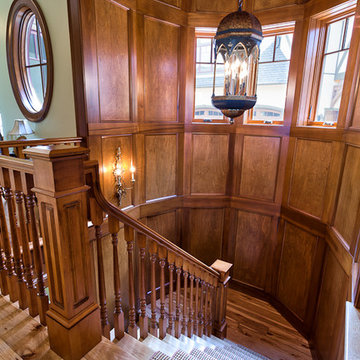
Kevin Meechan Photography
Свежая идея для дизайна: огромная п-образная деревянная лестница в классическом стиле с деревянными перилами, деревянными стенами и деревянными ступенями - отличное фото интерьера
Свежая идея для дизайна: огромная п-образная деревянная лестница в классическом стиле с деревянными перилами, деревянными стенами и деревянными ступенями - отличное фото интерьера
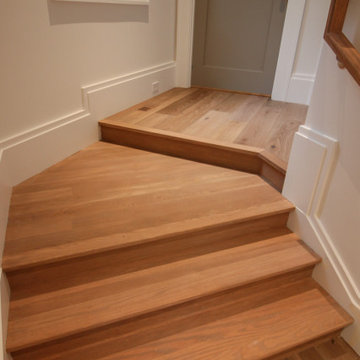
This versatile staircase doubles as seating, allowing home owners and guests to congregate by a modern wine cellar and bar. Oak steps with high risers were incorporated by the architect into this beautiful stair to one side of the thoroughfare; a riser-less staircase above allows natural lighting to create a fabulous focal point. CSC © 1976-2020 Century Stair Company. All rights reserved.

Свежая идея для дизайна: прямая деревянная лестница среднего размера в стиле модернизм с деревянными ступенями и стеклянными перилами - отличное фото интерьера
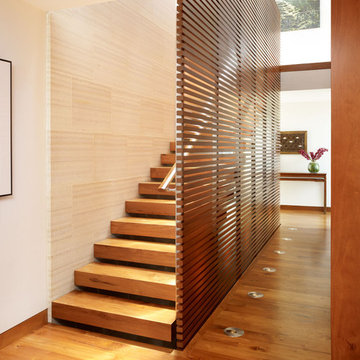
Photography: Eric Staudenmaier
Стильный дизайн: большая прямая лестница в восточном стиле с деревянными ступенями и деревянными перилами без подступенок - последний тренд
Стильный дизайн: большая прямая лестница в восточном стиле с деревянными ступенями и деревянными перилами без подступенок - последний тренд
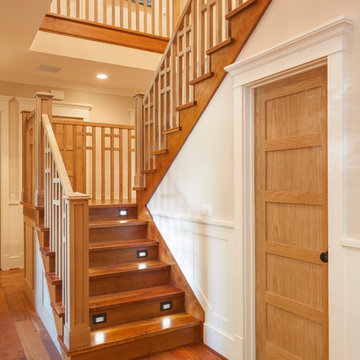
На фото: п-образная деревянная лестница среднего размера в стиле кантри с деревянными ступенями с

FAMILY HOME IN SURREY
The architectural remodelling, fitting out and decoration of a lovely semi-detached Edwardian house in Weybridge, Surrey.
We were approached by an ambitious couple who’d recently sold up and moved out of London in pursuit of a slower-paced life in Surrey. They had just bought this house and already had grand visions of transforming it into a spacious, classy family home.
Architecturally, the existing house needed a complete rethink. It had lots of poky rooms with a small galley kitchen, all connected by a narrow corridor – the typical layout of a semi-detached property of its era; dated and unsuitable for modern life.
MODERNIST INTERIOR ARCHITECTURE
Our plan was to remove all of the internal walls – to relocate the central stairwell and to extend out at the back to create one giant open-plan living space!
To maximise the impact of this on entering the house, we wanted to create an uninterrupted view from the front door, all the way to the end of the garden.
Working closely with the architect, structural engineer, LPA and Building Control, we produced the technical drawings required for planning and tendering and managed both of these stages of the project.
QUIRKY DESIGN FEATURES
At our clients’ request, we incorporated a contemporary wall mounted wood burning stove in the dining area of the house, with external flue and dedicated log store.
The staircase was an unusually simple design, with feature LED lighting, designed and built as a real labour of love (not forgetting the secret cloak room inside!)
The hallway cupboards were designed with asymmetrical niches painted in different colours, backlit with LED strips as a central feature of the house.
The side wall of the kitchen is broken up by three slot windows which create an architectural feel to the space.

Southwest Colorado mountain home. Made of timber, log and stone. Large custom circular stair connecting all three floors. Rough-hewn wood flooring.
На фото: п-образная деревянная лестница среднего размера в стиле рустика с деревянными ступенями
На фото: п-образная деревянная лестница среднего размера в стиле рустика с деревянными ступенями
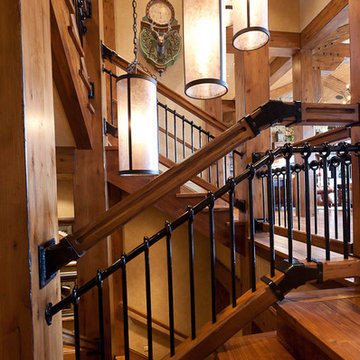
Bryan Rowland
Источник вдохновения для домашнего уюта: большая п-образная деревянная лестница в стиле кантри с деревянными ступенями
Источник вдохновения для домашнего уюта: большая п-образная деревянная лестница в стиле кантри с деревянными ступенями
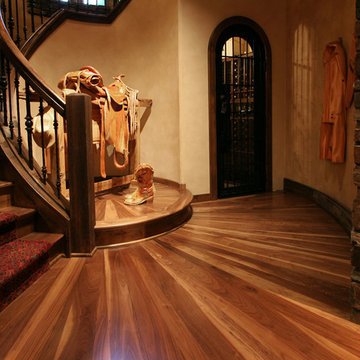
На фото: огромная изогнутая лестница в стиле рустика с деревянными ступенями и ковровыми подступенками
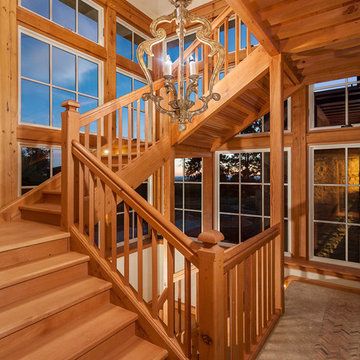
Christopher Marona
Свежая идея для дизайна: угловая деревянная лестница в классическом стиле с деревянными ступенями - отличное фото интерьера
Свежая идея для дизайна: угловая деревянная лестница в классическом стиле с деревянными ступенями - отличное фото интерьера
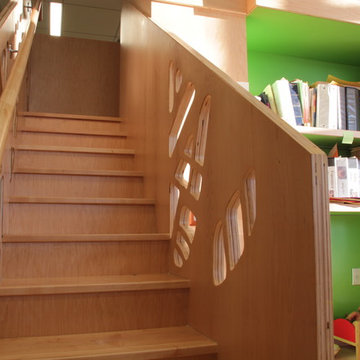
This project includes Maple veneer plywood, Italian plastic laminate and Silestone solid surface counter tops. The cut outs one sees in the plywood are of a leaf motif, each one being cut out by hand. There is a solid Maple stair way that leads up to a cantilevered, Maple floored loft area where kids can read. Besides all kinds of storage the unit is capped off with a Maple plywood roof, high lighted by a clam shell cut out.
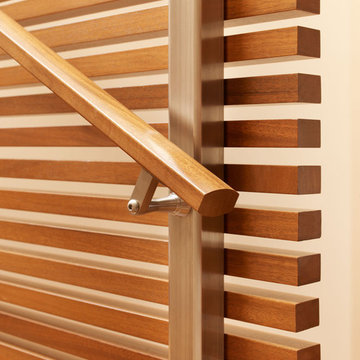
Photography: Eric Staudenmaier
Идея дизайна: большая прямая лестница в восточном стиле с деревянными ступенями и деревянными перилами без подступенок
Идея дизайна: большая прямая лестница в восточном стиле с деревянными ступенями и деревянными перилами без подступенок
Древесного цвета лестница – фото дизайна интерьера класса люкс
1
