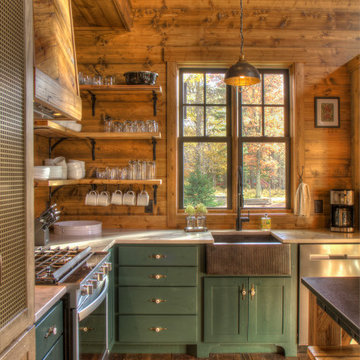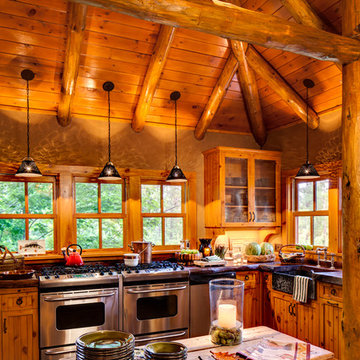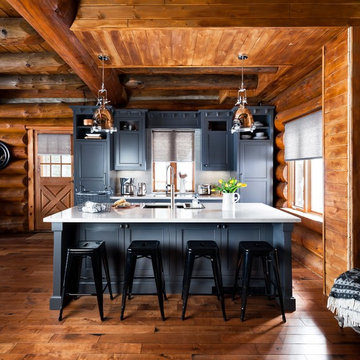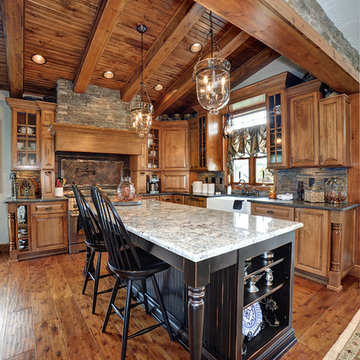Древесного цвета кухня в стиле рустика – фото дизайна интерьера
Сортировать:
Бюджет
Сортировать:Популярное за сегодня
1 - 20 из 3 984 фото
1 из 3

LAIR Architectural + Interior Photography
Идея дизайна: параллельная кухня в стиле рустика с с полувстраиваемой мойкой (с передним бортиком), искусственно-состаренными фасадами, фасадами с выступающей филенкой, обеденным столом и столешницей из талькохлорита
Идея дизайна: параллельная кухня в стиле рустика с с полувстраиваемой мойкой (с передним бортиком), искусственно-состаренными фасадами, фасадами с выступающей филенкой, обеденным столом и столешницей из талькохлорита

Rustic Canyon Kitchen. Photo by Douglas Hill
Пример оригинального дизайна: п-образная кухня в стиле рустика с полом из терракотовой плитки, с полувстраиваемой мойкой (с передним бортиком), фасадами в стиле шейкер, зелеными фасадами, столешницей из нержавеющей стали, техникой из нержавеющей стали, полуостровом и оранжевым полом
Пример оригинального дизайна: п-образная кухня в стиле рустика с полом из терракотовой плитки, с полувстраиваемой мойкой (с передним бортиком), фасадами в стиле шейкер, зелеными фасадами, столешницей из нержавеющей стали, техникой из нержавеющей стали, полуостровом и оранжевым полом

A European-California influenced Custom Home sits on a hill side with an incredible sunset view of Saratoga Lake. This exterior is finished with reclaimed Cypress, Stucco and Stone. While inside, the gourmet kitchen, dining and living areas, custom office/lounge and Witt designed and built yoga studio create a perfect space for entertaining and relaxation. Nestle in the sun soaked veranda or unwind in the spa-like master bath; this home has it all. Photos by Randall Perry Photography.

На фото: п-образная кухня-гостиная в стиле рустика с с полувстраиваемой мойкой (с передним бортиком), фасадами цвета дерева среднего тона, техникой из нержавеющей стали и фасадами в стиле шейкер

Источник вдохновения для домашнего уюта: кухня в стиле рустика

Full kitchen remodel. Main goal = open the space (removed overhead wooden structure). New configuration, cabinetry, countertops, backsplash, panel-ready appliances (GE Monogram), farmhouse sink, faucet, oil-rubbed bronze hardware, track and sconce lighting, paint, bar stools, accessories.

This Adirondack inspired kitchen designed by Curtis Lumber Company features cabinetry from Merillat Masterpiece with a Montesano Door Style in Hickory Kaffe. Photos property of Curtis Lumber Company.

Photo by: David Papazian Photography
Стильный дизайн: п-образная кухня в стиле рустика с обеденным столом, врезной мойкой, плоскими фасадами, фасадами цвета дерева среднего тона, бежевым фартуком, островом, серым полом и серой столешницей - последний тренд
Стильный дизайн: п-образная кухня в стиле рустика с обеденным столом, врезной мойкой, плоскими фасадами, фасадами цвета дерева среднего тона, бежевым фартуком, островом, серым полом и серой столешницей - последний тренд

Идея дизайна: отдельная, п-образная кухня среднего размера в стиле рустика с с полувстраиваемой мойкой (с передним бортиком), фасадами в стиле шейкер, фасадами цвета дерева среднего тона, столешницей из талькохлорита, черным фартуком, фартуком из каменной плиты, черной техникой, паркетным полом среднего тона, бежевым полом и черной столешницей без острова

The open kitchen features highly varnished wooden countertops and charming open shelves.
Свежая идея для дизайна: кухня у окна в стиле рустика с с полувстраиваемой мойкой (с передним бортиком), фасадами цвета дерева среднего тона, техникой из нержавеющей стали, островом, темным паркетным полом, коричневым полом и окном - отличное фото интерьера
Свежая идея для дизайна: кухня у окна в стиле рустика с с полувстраиваемой мойкой (с передним бортиком), фасадами цвета дерева среднего тона, техникой из нержавеющей стали, островом, темным паркетным полом, коричневым полом и окном - отличное фото интерьера

View Flooring
► http://www.taylorcarpetonehuntsville.com/
Follow on PINTEREST
► https://www.pinterest.com/TaylorFloorCoverings/
Follow on TWITTER
► https://twitter.com/TaylorFloorC
Follow on SHOPMUSKOKA
► http://www.shopmuskoka.com/taylorfloorcoverings
Colin and Justin
Kentwood Floors - Cougar Rock

Countertop Wood: Reclaimed Chestnut
Category: Wood Table
Construction Style: Flat Grain
Wood Countertop Location: East Hampton, NY
Countertop Thickness: 1-3/4"
Size: Table Top Size: 50" x 98
Table Height: 37"
Shape: Rectangle
Countertop Edge Profile: 1/8" Roundover on top horizontal edges, bottom horizontal edges, and vertical corners
Wood Countertop Finish: Durata® Waterproof Permanent Finish in Matte Sheen
Wood Stain: Natural Wood – No Stain
Designer: Lobkovich
Job: 11945
Countertop Options: 8 drawers, Custom Reclaimed Chestnut Wood Cover plates finished to match the table with brown outlets installed.

The design of this home was driven by the owners’ desire for a three-bedroom waterfront home that showcased the spectacular views and park-like setting. As nature lovers, they wanted their home to be organic, minimize any environmental impact on the sensitive site and embrace nature.
This unique home is sited on a high ridge with a 45° slope to the water on the right and a deep ravine on the left. The five-acre site is completely wooded and tree preservation was a major emphasis. Very few trees were removed and special care was taken to protect the trees and environment throughout the project. To further minimize disturbance, grades were not changed and the home was designed to take full advantage of the site’s natural topography. Oak from the home site was re-purposed for the mantle, powder room counter and select furniture.
The visually powerful twin pavilions were born from the need for level ground and parking on an otherwise challenging site. Fill dirt excavated from the main home provided the foundation. All structures are anchored with a natural stone base and exterior materials include timber framing, fir ceilings, shingle siding, a partial metal roof and corten steel walls. Stone, wood, metal and glass transition the exterior to the interior and large wood windows flood the home with light and showcase the setting. Interior finishes include reclaimed heart pine floors, Douglas fir trim, dry-stacked stone, rustic cherry cabinets and soapstone counters.
Exterior spaces include a timber-framed porch, stone patio with fire pit and commanding views of the Occoquan reservoir. A second porch overlooks the ravine and a breezeway connects the garage to the home.
Numerous energy-saving features have been incorporated, including LED lighting, on-demand gas water heating and special insulation. Smart technology helps manage and control the entire house.
Greg Hadley Photography

Стильный дизайн: большая п-образная кухня-гостиная в стиле рустика с светлыми деревянными фасадами, коричневым фартуком, светлым паркетным полом, островом, врезной мойкой, фасадами в стиле шейкер, столешницей из талькохлорита, фартуком из плитки мозаики, черной техникой и разноцветной столешницей - последний тренд

Reclaimed Chestnut cabinetry reaches all the way to the ceiling in a door over door configuration.
Photo Credit: Crown Point Cabinetry
Пример оригинального дизайна: угловая кухня в стиле рустика с врезной мойкой, фасадами с утопленной филенкой, фасадами цвета дерева среднего тона, гранитной столешницей, белым фартуком, фартуком из плитки кабанчик и кирпичным полом
Пример оригинального дизайна: угловая кухня в стиле рустика с врезной мойкой, фасадами с утопленной филенкой, фасадами цвета дерева среднего тона, гранитной столешницей, белым фартуком, фартуком из плитки кабанчик и кирпичным полом

Свежая идея для дизайна: п-образная кухня-гостиная среднего размера в стиле рустика с с полувстраиваемой мойкой (с передним бортиком), фасадами в стиле шейкер, искусственно-состаренными фасадами, столешницей из бетона, коричневым фартуком, фартуком из каменной плитки, техникой под мебельный фасад, темным паркетным полом, островом, коричневым полом, серой столешницей и балками на потолке - отличное фото интерьера

Источник вдохновения для домашнего уюта: параллельная кухня в стиле рустика с плоскими фасадами, коричневыми фасадами, синим фартуком, островом и серым полом

Свежая идея для дизайна: п-образная кухня среднего размера в стиле рустика с обеденным столом, одинарной мойкой, фасадами с декоративным кантом, зелеными фасадами, столешницей из кварцевого агломерата, разноцветным фартуком, фартуком из терракотовой плитки, техникой из нержавеющей стали, полом из ламината, коричневым полом и серой столешницей без острова - отличное фото интерьера

A view of the kitchen, loft, and exposed timber frame structure.
photo by Lael Taylor
На фото: маленькая прямая кухня-гостиная в стиле рустика с плоскими фасадами, деревянной столешницей, белым фартуком, техникой из нержавеющей стали, коричневым полом, коричневой столешницей, серыми фасадами, паркетным полом среднего тона и островом для на участке и в саду
На фото: маленькая прямая кухня-гостиная в стиле рустика с плоскими фасадами, деревянной столешницей, белым фартуком, техникой из нержавеющей стали, коричневым полом, коричневой столешницей, серыми фасадами, паркетным полом среднего тона и островом для на участке и в саду
Древесного цвета кухня в стиле рустика – фото дизайна интерьера
1
