Древесного цвета кухня с накладной мойкой – фото дизайна интерьера
Сортировать:
Бюджет
Сортировать:Популярное за сегодня
1 - 20 из 1 424 фото
1 из 3

Offene, schwarze Küche mit großer Kochinsel.
Стильный дизайн: отдельная, угловая кухня среднего размера в современном стиле с накладной мойкой, плоскими фасадами, коричневым фартуком, фартуком из дерева, черной техникой, паркетным полом среднего тона, островом, коричневым полом, черной столешницей и серыми фасадами - последний тренд
Стильный дизайн: отдельная, угловая кухня среднего размера в современном стиле с накладной мойкой, плоскими фасадами, коричневым фартуком, фартуком из дерева, черной техникой, паркетным полом среднего тона, островом, коричневым полом, черной столешницей и серыми фасадами - последний тренд

Photography by Shannon McGrath
Стильный дизайн: большая угловая кухня в стиле кантри с кладовкой, белыми фасадами, белым фартуком, фартуком из плитки кабанчик, светлым паркетным полом, накладной мойкой, фасадами с декоративным кантом, столешницей из акрилового камня, техникой из нержавеющей стали и островом - последний тренд
Стильный дизайн: большая угловая кухня в стиле кантри с кладовкой, белыми фасадами, белым фартуком, фартуком из плитки кабанчик, светлым паркетным полом, накладной мойкой, фасадами с декоративным кантом, столешницей из акрилового камня, техникой из нержавеющей стали и островом - последний тренд

This kitchen was formerly a dark paneled, cluttered, and divided space with little natural light. By eliminating partitions and creating a more functional, open floorplan, as well as adding modern windows with traditional detailing, providing lovingly detailed built-ins for the clients extensive collection of beautiful dishes, and lightening up the color palette we were able to create a rather miraculous transformation. The wide plank salvaged pine floors, the antique french dining table, as well as the Galbraith & Paul drum pendant and the salvaged antique glass monopoint track pendants all help to provide a warmth to the crisp detailing.
Renovation/Addition. Rob Karosis Photography

Идея дизайна: угловая кухня среднего размера в стиле неоклассика (современная классика) с обеденным столом, накладной мойкой, фасадами с декоративным кантом, белыми фасадами, столешницей из акрилового камня, белым фартуком, фартуком из керамогранитной плитки, техникой из нержавеющей стали, паркетным полом среднего тона, островом и белой столешницей

На фото: прямая кухня в стиле фьюжн с обеденным столом, накладной мойкой, плоскими фасадами, синими фасадами, деревянной столешницей, фартуком цвета металлик и коричневой столешницей без острова с

Candlelight/ Cherry Wood/ Overlay doors/ Cambria Quartz Countertop/stainless steel appliances/tile flooring.
Стильный дизайн: кухня среднего размера в классическом стиле с обеденным столом, накладной мойкой, коричневыми фасадами, столешницей из кварцита, бежевым фартуком, фартуком из каменной плитки, техникой из нержавеющей стали, полом из керамической плитки, бежевым полом и коричневой столешницей без острова - последний тренд
Стильный дизайн: кухня среднего размера в классическом стиле с обеденным столом, накладной мойкой, коричневыми фасадами, столешницей из кварцита, бежевым фартуком, фартуком из каменной плитки, техникой из нержавеющей стали, полом из керамической плитки, бежевым полом и коричневой столешницей без острова - последний тренд
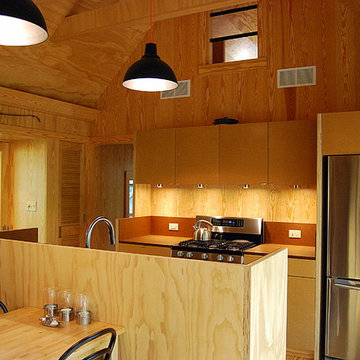
weekend retreat for two with the capacity to sleep up to sixteen for family gatherings. A modern-rustic cabin designed to have a minimal site impact, blend with its natural surroundings, and utilize locally-sourced, energy efficient, renewable and economical building methods and materials.

Our design for the façade of this house contains many references to the work of noted Bay Area architect Bernard Maybeck. The concrete exterior panels, aluminum windows designed to echo industrial steel sash, redwood log supporting the third floor breakfast deck, curving trellises and concrete fascia panels all reference Maybeck’s work. However, the overall design is quite original in its combinations of forms, eclectic references and reinterpreting of motifs. The use of steel detailing in the trellis’ rolled c-channels, the railings and the strut supporting the redwood log bring these motifs gently into the 21st Century. The house was intended to respect its immediate surroundings while also providing an opportunity to experiment with new materials and unconventional applications of common materials, much as Maybeck did during his own time.

Пример оригинального дизайна: угловая кухня среднего размера в классическом стиле с обеденным столом, накладной мойкой, фасадами в стиле шейкер, зелеными фасадами, столешницей из талькохлорита, зеленым фартуком, фартуком из стекла, техникой из нержавеющей стали, полом из ламината, островом и белой столешницей
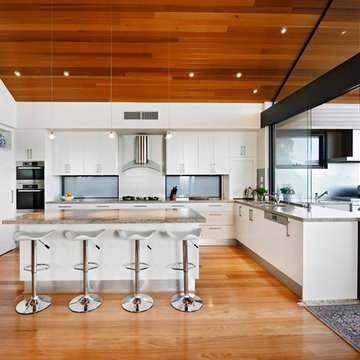
Стильный дизайн: большая п-образная кухня в стиле модернизм с техникой из нержавеющей стали, обеденным столом, накладной мойкой, плоскими фасадами, белыми фасадами, столешницей из кварцевого агломерата, паркетным полом среднего тона и островом - последний тренд

Relaxing and warm mid-tone browns that bring hygge to any space. Silvan Resilient Hardwood combines the highest-quality sustainable materials with an emphasis on durability and design. The result is a resilient floor, topped with an FSC® 100% Hardwood wear layer sourced from meticulously maintained European forests and backed by a waterproof guarantee, that looks stunning and installs with ease.

Cuisine moderne dans les tons blanc épurée et chêne clair
Пример оригинального дизайна: маленькая п-образная кухня-гостиная в современном стиле с белыми фасадами, столешницей из кварцита, белым фартуком, фартуком из стеклянной плитки, белой техникой, полом из бамбука, коричневым полом, белой столешницей, накладной мойкой и плоскими фасадами без острова для на участке и в саду
Пример оригинального дизайна: маленькая п-образная кухня-гостиная в современном стиле с белыми фасадами, столешницей из кварцита, белым фартуком, фартуком из стеклянной плитки, белой техникой, полом из бамбука, коричневым полом, белой столешницей, накладной мойкой и плоскими фасадами без острова для на участке и в саду

На фото: большая угловая кухня в стиле рустика с обеденным столом, накладной мойкой, фасадами с выступающей филенкой, светлыми деревянными фасадами, столешницей из известняка, фартуком из цементной плитки, техникой из нержавеющей стали, светлым паркетным полом и островом
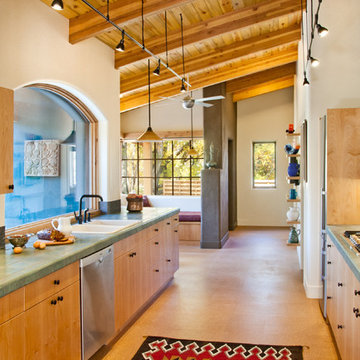
Maggie Flickinger
Идея дизайна: параллельная кухня в стиле фьюжн с накладной мойкой, плоскими фасадами, светлыми деревянными фасадами и зеленой столешницей
Идея дизайна: параллельная кухня в стиле фьюжн с накладной мойкой, плоскими фасадами, светлыми деревянными фасадами и зеленой столешницей

A pull-out ladder leads to an open loft for additional space.
photo by Lael Taylor
Свежая идея для дизайна: маленькая прямая кухня-гостиная в стиле рустика с плоскими фасадами, зелеными фасадами, деревянной столешницей, коричневой столешницей, накладной мойкой, белым фартуком, техникой из нержавеющей стали, светлым паркетным полом и коричневым полом для на участке и в саду - отличное фото интерьера
Свежая идея для дизайна: маленькая прямая кухня-гостиная в стиле рустика с плоскими фасадами, зелеными фасадами, деревянной столешницей, коричневой столешницей, накладной мойкой, белым фартуком, техникой из нержавеющей стали, светлым паркетным полом и коричневым полом для на участке и в саду - отличное фото интерьера
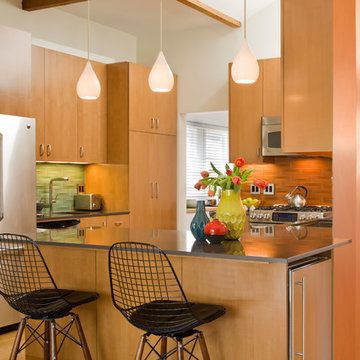
What began as a simple kitchen ‘face-lift’ turned into a more complex kitchen remodel when it was determined that what the client was really seeking was to create a space which evoked the warmth of wood. The challenge was to take a dated (c. 1980’s) white plastic laminate kitchen with a white Formica counter top and transform it into a warmly, wood-clad kitchen without having to demolish the entire kitchen cabinetry. With new door and drawer faces and the careful ‘skinning’ of the existing laminate cabinets with a stained maple veneer; the space became more luxurious and updated. The counter top was replaced with a new quartz slab from Eurostone. The peninsula now accommodates counter-height seating. The Haiku bamboo ceiling fan from Big Ass Fans graces the family room.
Photography: Manolo Langis

Kitchen/dining room: Colorful statement rug by STARK
Photo credit: Eric Rorer
While we adore all of our clients and the beautiful structures which we help fill and adorn, like a parent adores all of their children, this recent mid-century modern interior design project was a particular delight.
This client, a smart, energetic, creative, happy person, a man who, in-person, presents as refined and understated — he wanted color. Lots of color. When we introduced some color, he wanted even more color: Bright pops; lively art.
In fact, it started with the art.
This new homeowner was shopping at SLATE ( https://slateart.net) for art one day… many people choose art as the finishing touches to an interior design project, however this man had not yet hired a designer.
He mentioned his predicament to SLATE principal partner (and our dear partner in art sourcing) Danielle Fox, and she promptly referred him to us.
At the time that we began our work, the client and his architect, Jack Backus, had finished up a massive remodel, a thoughtful and thorough update of the elegant, iconic mid-century structure (originally designed by Ratcliff & Ratcliff) for modern 21st-century living.
And when we say, “the client and his architect” — we mean it. In his professional life, our client owns a metal fabrication company; given his skills and knowledge of engineering, build, and production, he elected to act as contractor on the project.
His eye for metal and form made its way into some of our furniture selections, in particular the coffee table in the living room, fabricated and sold locally by Turtle and Hare.
Color for miles: One of our favorite aspects of the project was the long hallway. By choosing to put nothing on the walls, and adorning the length of floor with an amazing, vibrant, patterned rug, we created a perfect venue. The rug stands out, drawing attention to the art on the floor.
In fact, the rugs in each room were as thoughtfully selected for color and design as the art on the walls. In total, on this project, we designed and decorated the living room, family room, master bedroom, and back patio. (Visit www.lmbinteriors.com to view the complete portfolio of images.)
While my design firm is known for our work with traditional and transitional architecture, and we love those projects, I think it is clear from this project that Modern is also our cup of tea.
If you have a Modern house and are thinking about how to make it more vibrantly YOU, contact us for a consultation.
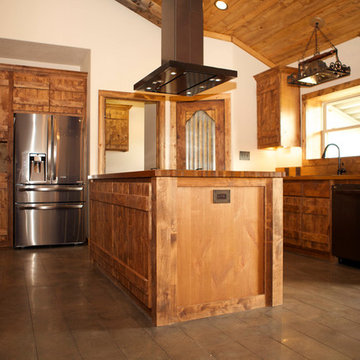
Свежая идея для дизайна: большая угловая кухня в стиле рустика с накладной мойкой, плоскими фасадами, фасадами цвета дерева среднего тона, деревянной столешницей, техникой из нержавеющей стали, темным паркетным полом, двумя и более островами, коричневым полом и коричневой столешницей - отличное фото интерьера

Идея дизайна: огромная п-образная кухня-гостиная в стиле рустика с накладной мойкой, фасадами с утопленной филенкой, фасадами цвета дерева среднего тона, столешницей из талькохлорита, белым фартуком, фартуком из каменной плиты, техникой из нержавеющей стали, паркетным полом среднего тона и островом
Древесного цвета кухня с накладной мойкой – фото дизайна интерьера
1
