Древесного цвета кухня с фартуком из стекла – фото дизайна интерьера
Сортировать:
Бюджет
Сортировать:Популярное за сегодня
1 - 20 из 300 фото

The new pantry is located where the old pantry was housed. The exisitng pantry contained standard wire shelves and bi-fold doors on a basic 18" deep closet. The homeowner wanted a place for deocorative storage, so without changing the footprint, we were able to create a more functional, more accessible and definitely more beautiful pantry!
Alex Claney Photography, LauraDesignCo for photo staging

Источник вдохновения для домашнего уюта: параллельная кухня в современном стиле с плоскими фасадами, оранжевыми фасадами, белым фартуком, фартуком из стекла, техникой из нержавеющей стали, полом из бамбука и обоями на стенах
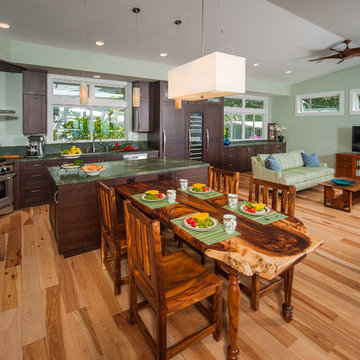
Augie Salbosa
На фото: угловая кухня в классическом стиле с врезной мойкой, фасадами в стиле шейкер, темными деревянными фасадами, гранитной столешницей, зеленым фартуком, фартуком из стекла, техникой под мебельный фасад, светлым паркетным полом и островом с
На фото: угловая кухня в классическом стиле с врезной мойкой, фасадами в стиле шейкер, темными деревянными фасадами, гранитной столешницей, зеленым фартуком, фартуком из стекла, техникой под мебельный фасад, светлым паркетным полом и островом с

Cooking convenience
Photography by Juliana Franco
На фото: угловая кухня-гостиная среднего размера в стиле ретро с врезной мойкой, плоскими фасадами, фасадами цвета дерева среднего тона, гранитной столешницей, зеленым фартуком, фартуком из стекла, техникой из нержавеющей стали, темным паркетным полом, островом и коричневым полом с
На фото: угловая кухня-гостиная среднего размера в стиле ретро с врезной мойкой, плоскими фасадами, фасадами цвета дерева среднего тона, гранитной столешницей, зеленым фартуком, фартуком из стекла, техникой из нержавеющей стали, темным паркетным полом, островом и коричневым полом с
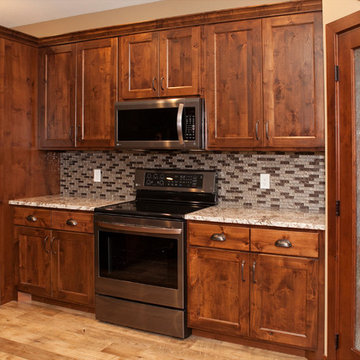
Large entertaining kitchen with lots of seating a corner pantry and an island to die for.
На фото: большая угловая кухня-гостиная в стиле неоклассика (современная классика) с врезной мойкой, фасадами с выступающей филенкой, коричневыми фасадами, гранитной столешницей, разноцветным фартуком, фартуком из стекла, техникой из нержавеющей стали, полом из ламината, островом и разноцветным полом с
На фото: большая угловая кухня-гостиная в стиле неоклассика (современная классика) с врезной мойкой, фасадами с выступающей филенкой, коричневыми фасадами, гранитной столешницей, разноцветным фартуком, фартуком из стекла, техникой из нержавеющей стали, полом из ламината, островом и разноцветным полом с

Николай Ковалевский
Стильный дизайн: маленькая прямая кухня в современном стиле с белым фартуком, фартуком из стекла, белой техникой, полом из винила, коричневым полом, плоскими фасадами, оранжевыми фасадами, обеденным столом и обоями на стенах без острова для на участке и в саду - последний тренд
Стильный дизайн: маленькая прямая кухня в современном стиле с белым фартуком, фартуком из стекла, белой техникой, полом из винила, коричневым полом, плоскими фасадами, оранжевыми фасадами, обеденным столом и обоями на стенах без острова для на участке и в саду - последний тренд
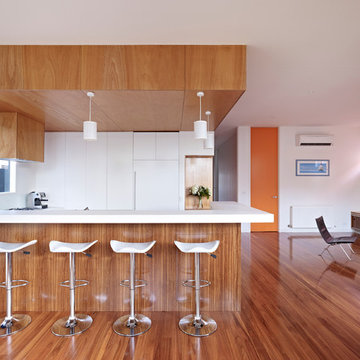
Rhiannon Slatter
Свежая идея для дизайна: п-образная кухня среднего размера в стиле модернизм с обеденным столом, врезной мойкой, плоскими фасадами, белыми фасадами, столешницей из кварцевого агломерата, белым фартуком, фартуком из стекла, техникой из нержавеющей стали и светлым паркетным полом - отличное фото интерьера
Свежая идея для дизайна: п-образная кухня среднего размера в стиле модернизм с обеденным столом, врезной мойкой, плоскими фасадами, белыми фасадами, столешницей из кварцевого агломерата, белым фартуком, фартуком из стекла, техникой из нержавеющей стали и светлым паркетным полом - отличное фото интерьера
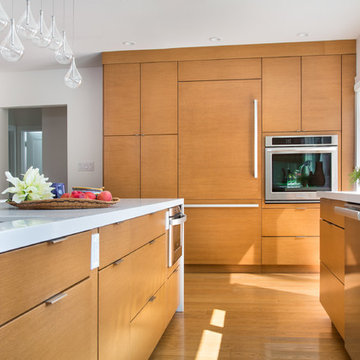
photographer: Marcell Puzsar brightroomsf.com
Идея дизайна: большая кухня-гостиная в современном стиле с врезной мойкой, плоскими фасадами, фасадами цвета дерева среднего тона, столешницей из кварцевого агломерата, белым фартуком, фартуком из стекла, техникой из нержавеющей стали, светлым паркетным полом и островом
Идея дизайна: большая кухня-гостиная в современном стиле с врезной мойкой, плоскими фасадами, фасадами цвета дерева среднего тона, столешницей из кварцевого агломерата, белым фартуком, фартуком из стекла, техникой из нержавеющей стали, светлым паркетным полом и островом
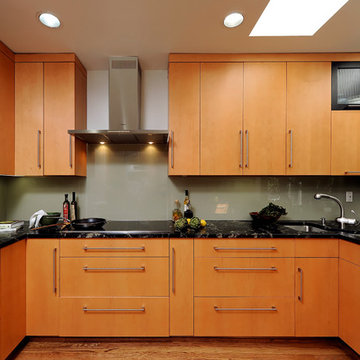
Washington, DC Modern Kitchen
#JenniferGilmer
http://www.gilmerkitchens.com/
Photography by Bob Narod
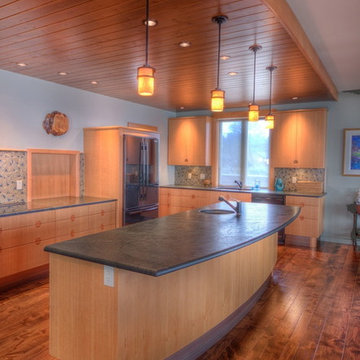
Modern soapstone kitchen with curved island featuring a combination of edge treatments and an undermounted sink. Photo courtesy of Scott Ilott
На фото: большая угловая кухня-гостиная в современном стиле с врезной мойкой, плоскими фасадами, светлыми деревянными фасадами, столешницей из талькохлорита, зеленым фартуком, фартуком из стекла, паркетным полом среднего тона и островом
На фото: большая угловая кухня-гостиная в современном стиле с врезной мойкой, плоскими фасадами, светлыми деревянными фасадами, столешницей из талькохлорита, зеленым фартуком, фартуком из стекла, паркетным полом среднего тона и островом
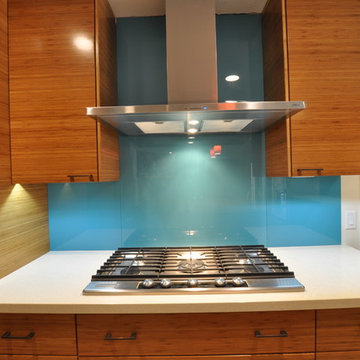
A beautiful custom designed & remodeled kitchen. Custom solid bamboo cabinets with soft-close hinges and drawer slides. Built in wine fridge and microwave in island. Large double ovens, 5 burner cooktop and chimney style hood. Full height back painted glass backsplash. Granite sink and modern porcelain floor tiles.

Simon Maxwell
Свежая идея для дизайна: кухня-гостиная в современном стиле с плоскими фасадами, белыми фасадами, зеленым фартуком, фартуком из стекла, бетонным полом и островом - отличное фото интерьера
Свежая идея для дизайна: кухня-гостиная в современном стиле с плоскими фасадами, белыми фасадами, зеленым фартуком, фартуком из стекла, бетонным полом и островом - отличное фото интерьера

In 1949, one of mid-century modern’s most famous NW architects, Paul Hayden Kirk, built this early “glass house” in Hawthorne Hills. Rather than flattening the rolling hills of the Northwest to accommodate his structures, Kirk sought to make the least impact possible on the building site by making use of it natural landscape. When we started this project, our goal was to pay attention to the original architecture--as well as designing the home around the client’s eclectic art collection and African artifacts. The home was completely gutted, since most of the home is glass, hardly any exterior walls remained. We kept the basic footprint of the home the same—opening the space between the kitchen and living room. The horizontal grain matched walnut cabinets creates a natural continuous movement. The sleek lines of the Fleetwood windows surrounding the home allow for the landscape and interior to seamlessly intertwine. In our effort to preserve as much of the design as possible, the original fireplace remains in the home and we made sure to work with the natural lines originally designed by Kirk.

A unique blend of visual, textural and practical design has come together to create this bright and enjoyable Clonfarf kitchen.
Working with the owners interior designer, Anita Mitchell, we decided to take inspiration from the spectacular view and make it a key feature of the design using a variety of finishes and textures to add visual interest to the space and work with the natural light. Photos by Eliot Cohen

Transitional kitchen features modern White counter tops and Shaker doors, Knotty Alder cabinets and rustic wood flooring. Mesquite raised bar counter top and Schluter edging at the top of the cabinets are unique design features. Commercial range and range hood used on the project, and lights in the canopy above the sink are special features as well.
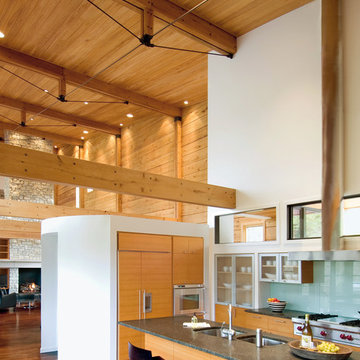
Photo Credit: Craig Thompson
Пример оригинального дизайна: большая угловая кухня-гостиная в современном стиле с двойной мойкой, стеклянными фасадами, светлыми деревянными фасадами, зеленым фартуком, фартуком из стекла, техникой под мебельный фасад, паркетным полом среднего тона, островом, коричневым полом и серой столешницей
Пример оригинального дизайна: большая угловая кухня-гостиная в современном стиле с двойной мойкой, стеклянными фасадами, светлыми деревянными фасадами, зеленым фартуком, фартуком из стекла, техникой под мебельный фасад, паркетным полом среднего тона, островом, коричневым полом и серой столешницей
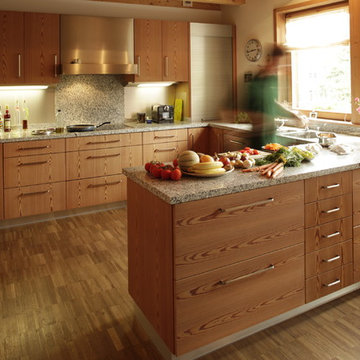
Стильный дизайн: п-образная кухня-гостиная в современном стиле с врезной мойкой, плоскими фасадами, оранжевыми фасадами, гранитной столешницей, фартуком из стекла, техникой из нержавеющей стали, паркетным полом среднего тона, полуостровом, коричневым полом и серой столешницей - последний тренд

Идея дизайна: большая п-образная кухня в современном стиле с обеденным столом, плоскими фасадами, фасадами цвета дерева среднего тона, столешницей из акрилового камня, красным фартуком, фартуком из стекла, техникой под мебельный фасад, светлым паркетным полом, островом, двойной мойкой и бежевым полом
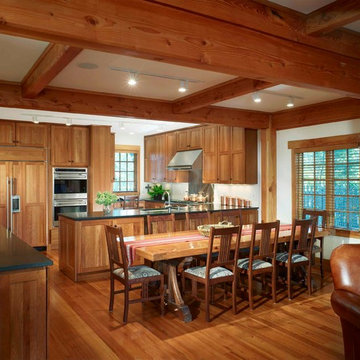
The three story high rear wall of the house was removed to open up the rooms into the addition. The rustic wood theme is carried into the kitchen with Cherry cabinets and dark Honed granite counter.
The Interior paint color is Benjamin Moore, Navajo White Eggshell finish on walls, Flat finish on the ceilings.
Hoachlander Davis Photography

For this kitchen and bath remodel in San Francisco's Cole Valley, our client wanted us to open the kitchen up to the living room and create a new modern feel for all of the remodeled areas. Opening the kitchen to the living area provided a structural challenge as the wall we had to remove was load-bearing and there was a separately owned condo on the floor below. Working closely with a structural engineer, we created a strategy to carry the weight to the exterior walls of the building. In order to do this we had to tear off the entire roof and rebuild it with new structural joists which could span from property line to property line. To achieve a dramatic daylighting effect, we created a slot skylight over the back wall of the kitchen with the beams running through the skylight. Cerulean blue, back-painted glass for the backsplash and a thick waterfall edge for the island add more distinctive touches to this kitchen design. In the master bath we created a sinuous counter edge which tracks its way to the floor to create a curb for the shower. Green tile imported from Morocco adds a pop of color in the shower and a custom built indirect LED lighting cove creates a glow of light around the mirror. Photography by Christopher Stark.
Древесного цвета кухня с фартуком из стекла – фото дизайна интерьера
1