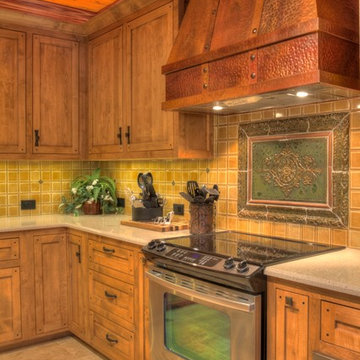Древесного цвета кухня – фото дизайна интерьера
Сортировать:
Бюджет
Сортировать:Популярное за сегодня
81 - 100 из 71 404 фото
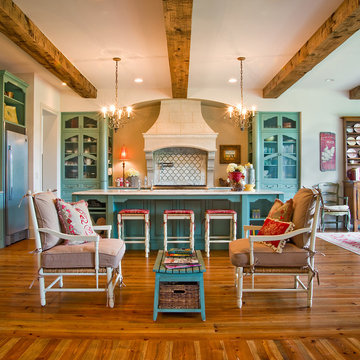
Classical Revival Kitchen/Keeping
Scott Wilson Architect, LLC
Photographer: Craig Brabson
На фото: большая кухня-гостиная в стиле кантри с фасадами с утопленной филенкой, синими фасадами, техникой из нержавеющей стали, паркетным полом среднего тона, островом, столешницей из кварцевого агломерата, фартуком из керамической плитки и разноцветным фартуком
На фото: большая кухня-гостиная в стиле кантри с фасадами с утопленной филенкой, синими фасадами, техникой из нержавеющей стали, паркетным полом среднего тона, островом, столешницей из кварцевого агломерата, фартуком из керамической плитки и разноцветным фартуком
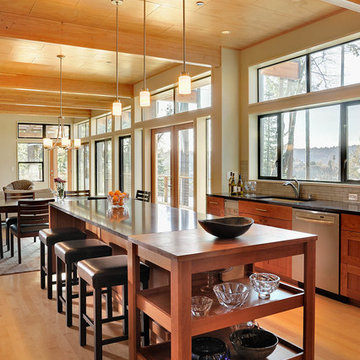
photo by Dustin Peck
Свежая идея для дизайна: угловая кухня в скандинавском стиле с обеденным столом, врезной мойкой, фасадами в стиле шейкер, фасадами цвета дерева среднего тона, столешницей из кварцита, серым фартуком, фартуком из керамогранитной плитки, техникой из нержавеющей стали, светлым паркетным полом и островом - отличное фото интерьера
Свежая идея для дизайна: угловая кухня в скандинавском стиле с обеденным столом, врезной мойкой, фасадами в стиле шейкер, фасадами цвета дерева среднего тона, столешницей из кварцита, серым фартуком, фартуком из керамогранитной плитки, техникой из нержавеющей стали, светлым паркетным полом и островом - отличное фото интерьера
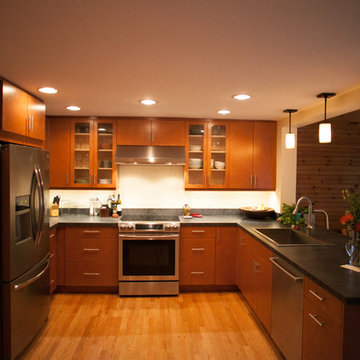
Стильный дизайн: отдельная, п-образная кухня среднего размера в стиле модернизм с накладной мойкой, плоскими фасадами, фасадами цвета дерева среднего тона, бежевым фартуком, техникой из нержавеющей стали, светлым паркетным полом и полуостровом - последний тренд

This recently remodeled kitchen features Medallion Cabinets with a painted and glazed finish in their Coastal collection of finishes. Custom crown moldings accent the top of wall cabinetry to meet the ceiling with style. Kitchenaid appliances include the side by side stainless refrigerator and induction cooktop along with a double oven. An Elkay sink in Harmony style is undermounted in a granite countertop from Mont Granite and fabricated by Bradley Stone Industries.

Our client had the perfect lot with plenty of natural privacy and a pleasant view from every direction. What he didn’t have was a home that fit his needs and matched his lifestyle. The home he purchased was a 1980’s house lacking modern amenities and an open flow for movement and sight lines as well as inefficient use of space throughout the house.
After a great room remodel, opening up into a grand kitchen/ dining room, the first-floor offered plenty of natural light and a great view of the expansive back and side yards. The kitchen remodel continued that open feel while adding a number of modern amenities like solid surface tops, and soft close cabinet doors.
Kitchen Remodeling Specs:
Kitchen includes granite kitchen and hutch countertops.
Granite built-in counter and fireplace
surround.
3cm thick polished granite with 1/8″
V eased, 3/8″ radius, 3/8″ top &bottom,
bevel or full bullnose edge profile. 3cm
4″ backsplash with eased polished edges.
All granite treated with “Stain-Proof 15 year sealer. Oak flooring throughout.

One enters the large pantry through a wood sliding barn door with old-world metal door hardware; a perfect use for a door style that, both open and closed, adds beauty, texture and a sense of history. The kitchen features interior lit cabinets, subway tile backsplash, and double wall ovens.
Photo Credit: David A. Beckwith
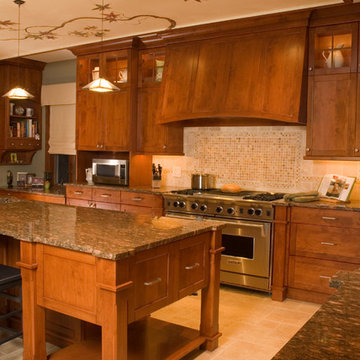
Karl Mattson Photo.com
Идея дизайна: большая угловая кухня в стиле кантри с обеденным столом, с полувстраиваемой мойкой (с передним бортиком), фасадами в стиле шейкер, фасадами цвета дерева среднего тона, бежевым фартуком, фартуком из каменной плитки, техникой из нержавеющей стали, полом из керамогранита и островом
Идея дизайна: большая угловая кухня в стиле кантри с обеденным столом, с полувстраиваемой мойкой (с передним бортиком), фасадами в стиле шейкер, фасадами цвета дерева среднего тона, бежевым фартуком, фартуком из каменной плитки, техникой из нержавеющей стали, полом из керамогранита и островом
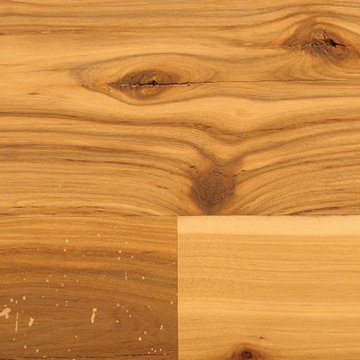
Classic yet modern, Jewett Farms + Co’s Reclaimed Antique Hickory has a wonderful contrast of light and dark tones with a flowing grain pattern that can only be found in naturally aged, slow growth wood. Reclaimed Hickory is one of the strongest commercial hardwoods available and the reclaimed planks contain a delicate balance of sound cracks, wormholes and knots. Our antique hickory boards are salvaged from barn beams and joists from the East and Midwest.
Jewett Farms + Co’s Reclaimed Antique Hickory Wide Plank flooring is a popular choice for contemporary and unique New England homes as well as sophisticated urban lofts. Jewett Farms + Co’s Reclaimed Antique Historic Wide Plank flooring is available to be shipped throughout the United States from our New England headquarters.

Mantle Hood with cabinets that go to the 10' ceiling. Design includes 48" Wolf Range with spice pull-outs on both sides, a Warming Drawer to the left and a Microwave Drawer on the right.
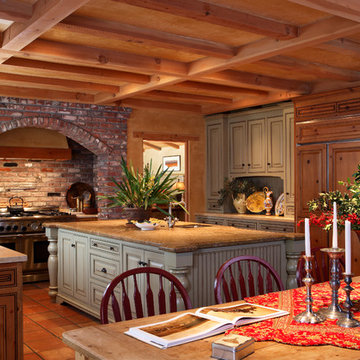
The modern stainless steel range is set back in a brick alcove in this expansive kitchen with butcher block center island, custom built cabinets and high raftered ceiling.

Kitchen remodel with shaker style cherry cabinetry with leathered counter top, slide in range, custom wine cubbies, lazy susan, double trash pull out and glass tile back splash.
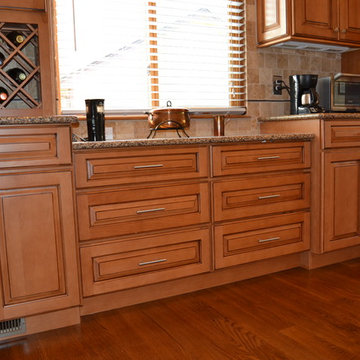
На фото: угловая кухня среднего размера в классическом стиле с обеденным столом, врезной мойкой, фасадами с выступающей филенкой, фасадами цвета дерева среднего тона, столешницей из кварцевого агломерата, бежевым фартуком, фартуком из каменной плитки, черной техникой и паркетным полом среднего тона без острова с
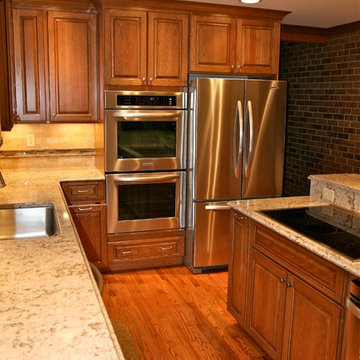
Traditional Midwestern kitchen renovation in St. Louis, MO. Medium stained cabinetry, frosted glass door fronts, granite countertops and custom glass tile and stone backsplash.

Arched brick ceiling with a custom made light fixture. The owners found the parts for this light fixture over the island and had a local artist create this one of a kind fixture. The table with the seating is made from an old bowling alley lane. The pin placement marks can still be seen on the table top. The table is free standing so it can be moved off the island if desired.
A reclaimed scupper box is the transition piece from the range hood to the duct work with red accent paint.
Peter Nilson Photography

Treve Johnson
Стильный дизайн: отдельная, п-образная кухня среднего размера в стиле кантри с врезной мойкой, фасадами цвета дерева среднего тона, белым фартуком, фартуком из керамической плитки, техникой под мебельный фасад, паркетным полом среднего тона и фасадами в стиле шейкер - последний тренд
Стильный дизайн: отдельная, п-образная кухня среднего размера в стиле кантри с врезной мойкой, фасадами цвета дерева среднего тона, белым фартуком, фартуком из керамической плитки, техникой под мебельный фасад, паркетным полом среднего тона и фасадами в стиле шейкер - последний тренд
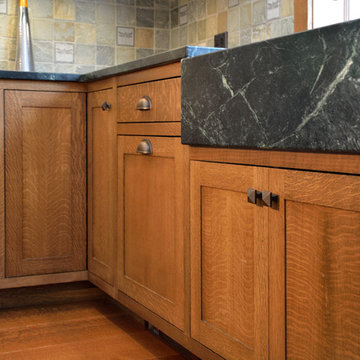
Photos: David Matero
Countertops: Morningstar Stone and Tile
Cabinets: Fiddlehead Designs
Builder: Long Cove Builders
Свежая идея для дизайна: угловая кухня среднего размера в стиле кантри с обеденным столом, с полувстраиваемой мойкой (с передним бортиком), фасадами в стиле шейкер, фасадами цвета дерева среднего тона, техникой из нержавеющей стали и паркетным полом среднего тона - отличное фото интерьера
Свежая идея для дизайна: угловая кухня среднего размера в стиле кантри с обеденным столом, с полувстраиваемой мойкой (с передним бортиком), фасадами в стиле шейкер, фасадами цвета дерева среднего тона, техникой из нержавеющей стали и паркетным полом среднего тона - отличное фото интерьера

Randall Perry Photography
На фото: угловая кухня-гостиная в стиле кантри с с полувстраиваемой мойкой (с передним бортиком), фасадами в стиле шейкер, фасадами цвета дерева среднего тона, бежевым фартуком, фартуком из керамической плитки и паркетным полом среднего тона с
На фото: угловая кухня-гостиная в стиле кантри с с полувстраиваемой мойкой (с передним бортиком), фасадами в стиле шейкер, фасадами цвета дерева среднего тона, бежевым фартуком, фартуком из керамической плитки и паркетным полом среднего тона с
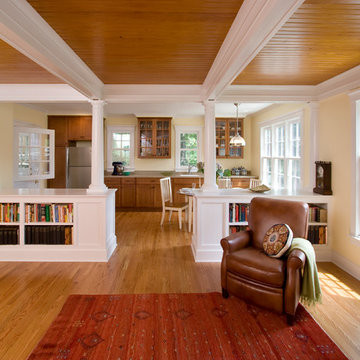
an existing attached garage has been converted into a mother in law suite for aging parents. The dutch door with glass window leads to the shared mudroom of the main house offering privacy and independence with just the right amount of support and assistance when needed. The Kitchen has all the amenities allowable by law.
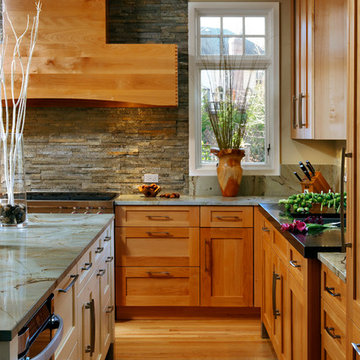
The Greenfield Collection
Пример оригинального дизайна: большая угловая, отдельная кухня в стиле рустика с фасадами в стиле шейкер, светлыми деревянными фасадами, мраморной столешницей, фартуком из каменной плитки, техникой из нержавеющей стали, светлым паркетным полом, островом и коричневым фартуком
Пример оригинального дизайна: большая угловая, отдельная кухня в стиле рустика с фасадами в стиле шейкер, светлыми деревянными фасадами, мраморной столешницей, фартуком из каменной плитки, техникой из нержавеющей стали, светлым паркетным полом, островом и коричневым фартуком
Древесного цвета кухня – фото дизайна интерьера
5
