Древесного цвета коридор с разноцветными стенами – фото дизайна интерьера
Сортировать:
Бюджет
Сортировать:Популярное за сегодня
1 - 20 из 26 фото
1 из 3

Private Elevator Entrance with Flavorpaper wallpaper and walnut detailing.
© Joe Fletcher Photography
Пример оригинального дизайна: коридор в современном стиле с паркетным полом среднего тона и разноцветными стенами
Пример оригинального дизайна: коридор в современном стиле с паркетным полом среднего тона и разноцветными стенами
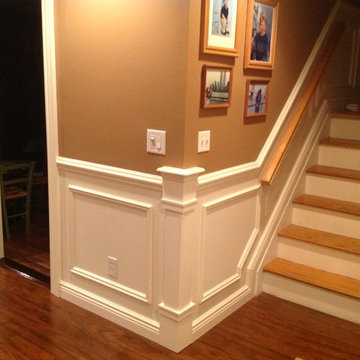
Источник вдохновения для домашнего уюта: коридор в классическом стиле с разноцветными стенами, паркетным полом среднего тона и коричневым полом
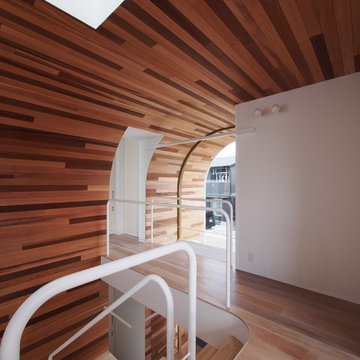
Photo by YIA
Источник вдохновения для домашнего уюта: коридор в современном стиле с разноцветными стенами и паркетным полом среднего тона
Источник вдохновения для домашнего уюта: коридор в современном стиле с разноцветными стенами и паркетным полом среднего тона
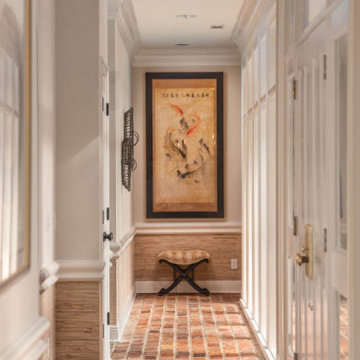
Идея дизайна: коридор среднего размера в морском стиле с разноцветными стенами, кирпичным полом и красным полом
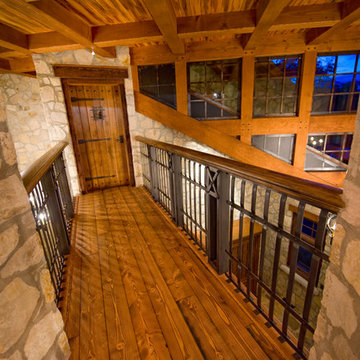
The rustic ranch styling of this ranch manor house combined with understated luxury offers unparalleled extravagance on this sprawling, working cattle ranch in the interior of British Columbia. An innovative blend of locally sourced rock and timber used in harmony with steep pitched rooflines creates an impressive exterior appeal to this timber frame home. Copper dormers add shine with a finish that extends to rear porch roof cladding. Flagstone pervades the patio decks and retaining walls, surrounding pool and pergola amenities with curved, concrete cap accents.
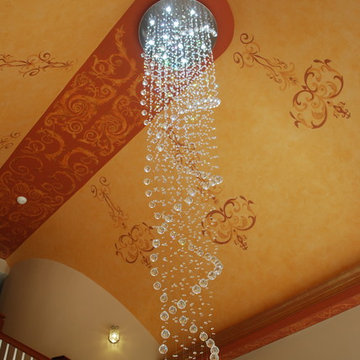
ORNAMENTAL CEILING MURAL
The ceiling of the entrance hall provided a large open space, where the muralist was able to show an a ornamental mural over the faux finish
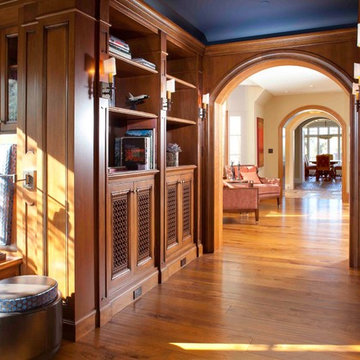
photo taken by John Sutton
На фото: коридор среднего размера в средиземноморском стиле с разноцветными стенами и паркетным полом среднего тона с
На фото: коридор среднего размера в средиземноморском стиле с разноцветными стенами и паркетным полом среднего тона с
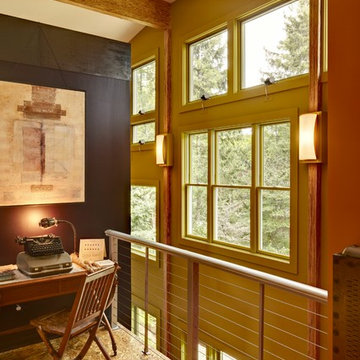
The open loft is used as the clients home office. The open-concept interior design with a large wall of windows ensures that plenty of light will come into the space. This home was built by Meadowlark Design + Build in Ann Arbor, Michigan.
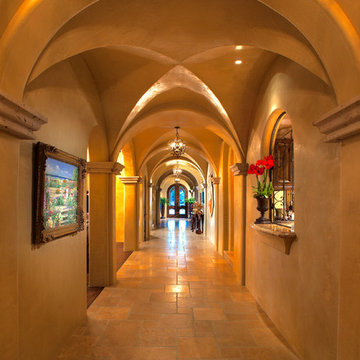
World Renowned Luxury Home Builder Fratantoni Luxury Estates built these beautiful Hallways! They build homes for families all over the country in any size and style. They also have in-house Architecture Firm Fratantoni Design and world-class interior designer Firm Fratantoni Interior Designers! Hire one or all three companies to design, build and or remodel your home!
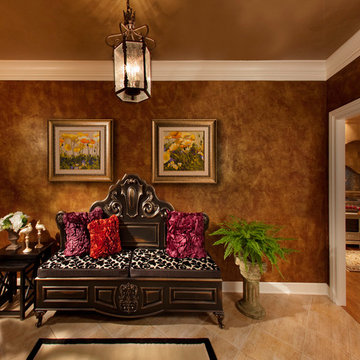
Пример оригинального дизайна: большой коридор с разноцветными стенами
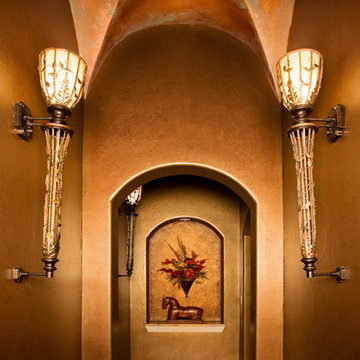
Пример оригинального дизайна: коридор в средиземноморском стиле с разноцветными стенами и темным паркетным полом
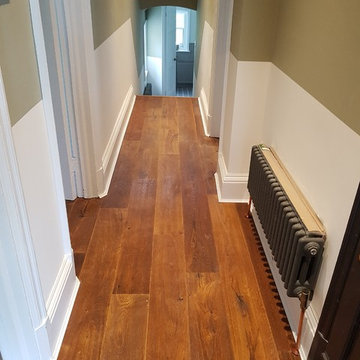
Natural wood flooring installed in a private house with white baseboards. Walls were painted in white and olive green and add a welcoming and cozy feeling to the place.
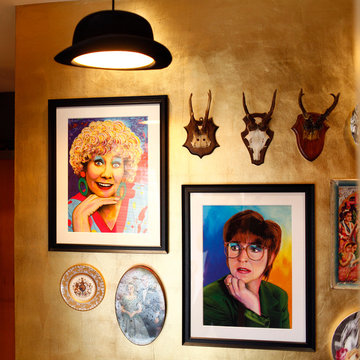
Grant Archer & Chris Neophytou (Associated Luminosity)
На фото: маленький коридор в стиле фьюжн с разноцветными стенами и паркетным полом среднего тона для на участке и в саду
На фото: маленький коридор в стиле фьюжн с разноцветными стенами и паркетным полом среднего тона для на участке и в саду
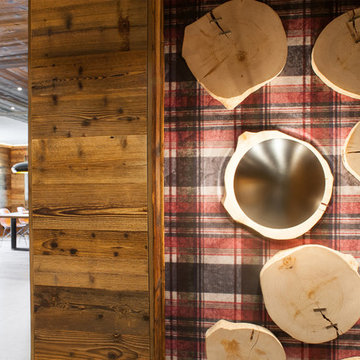
Nella casa sono presenti delle caratteristiche pareti rivestite in tappezzeria sulla quale sono applicabili dei tronchi di legno di cui alcuni illuminanti. Vista di una di queste due pareti, nel corridoio che da sul soggiorno.
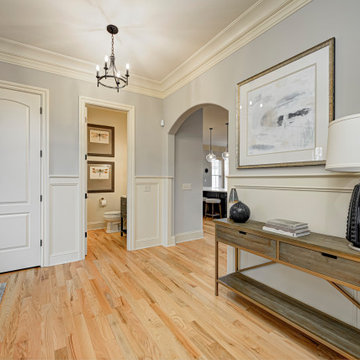
In this gorgeous Carmel residence, the primary objective for the great room was to achieve a more luminous and airy ambiance by eliminating the prevalent brown tones and refinishing the floors to a natural shade.
The kitchen underwent a stunning transformation, featuring white cabinets with stylish navy accents. The overly intricate hood was replaced with a striking two-tone metal hood, complemented by a marble backsplash that created an enchanting focal point. The two islands were redesigned to incorporate a new shape, offering ample seating to accommodate their large family.
In the butler's pantry, floating wood shelves were installed to add visual interest, along with a beverage refrigerator. The kitchen nook was transformed into a cozy booth-like atmosphere, with an upholstered bench set against beautiful wainscoting as a backdrop. An oval table was introduced to add a touch of softness.
To maintain a cohesive design throughout the home, the living room carried the blue and wood accents, incorporating them into the choice of fabrics, tiles, and shelving. The hall bath, foyer, and dining room were all refreshed to create a seamless flow and harmonious transition between each space.
---Project completed by Wendy Langston's Everything Home interior design firm, which serves Carmel, Zionsville, Fishers, Westfield, Noblesville, and Indianapolis.
For more about Everything Home, see here: https://everythinghomedesigns.com/
To learn more about this project, see here:
https://everythinghomedesigns.com/portfolio/carmel-indiana-home-redesign-remodeling
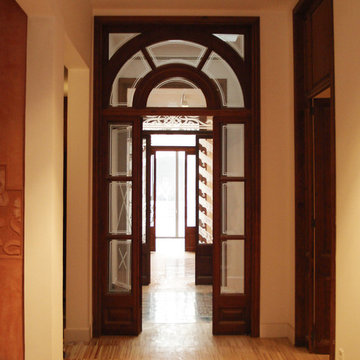
Источник вдохновения для домашнего уюта: большой коридор в классическом стиле с разноцветными стенами и паркетным полом среднего тона
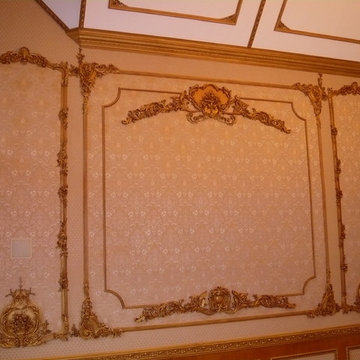
На фото: огромный коридор в классическом стиле с разноцветными стенами и паркетным полом среднего тона с
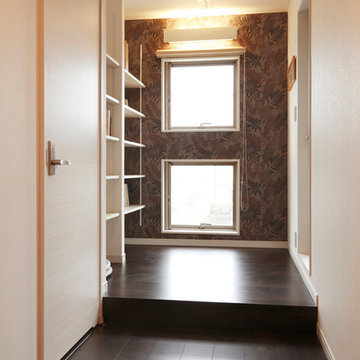
2階ホール
右のドアはバルコニー出入り口です。
床を小上がりにすることで「座ってくつろげる」雰囲気を作りました。
お好きなラグを敷いて、本棚の本を読んだり取り込んだ洗濯物を畳んだり。
家族のふれあい、家事も楽しい時間に。
На фото: маленький коридор в стиле модернизм с разноцветными стенами, полом из фанеры и коричневым полом для на участке и в саду с
На фото: маленький коридор в стиле модернизм с разноцветными стенами, полом из фанеры и коричневым полом для на участке и в саду с
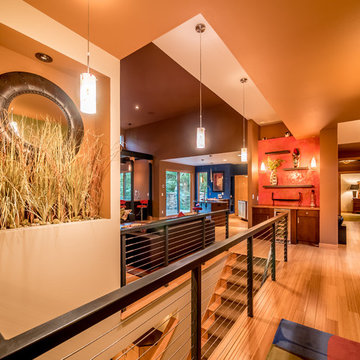
Keaton Schultz
Свежая идея для дизайна: большой коридор в современном стиле с разноцветными стенами, светлым паркетным полом и коричневым полом - отличное фото интерьера
Свежая идея для дизайна: большой коридор в современном стиле с разноцветными стенами, светлым паркетным полом и коричневым полом - отличное фото интерьера
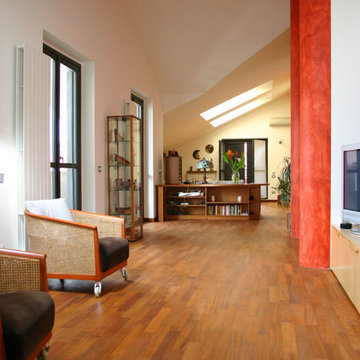
Стильный дизайн: огромный коридор в средиземноморском стиле с разноцветными стенами и паркетным полом среднего тона - последний тренд
Древесного цвета коридор с разноцветными стенами – фото дизайна интерьера
1