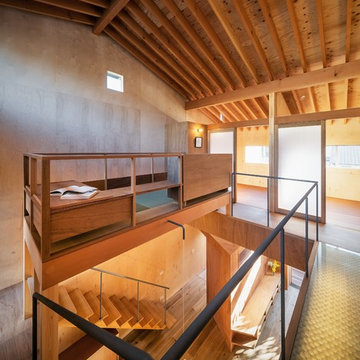Древесного цвета коридор с коричневыми стенами – фото дизайна интерьера
Сортировать:
Бюджет
Сортировать:Популярное за сегодня
1 - 20 из 166 фото

This three-story vacation home for a family of ski enthusiasts features 5 bedrooms and a six-bed bunk room, 5 1/2 bathrooms, kitchen, dining room, great room, 2 wet bars, great room, exercise room, basement game room, office, mud room, ski work room, decks, stone patio with sunken hot tub, garage, and elevator.
The home sits into an extremely steep, half-acre lot that shares a property line with a ski resort and allows for ski-in, ski-out access to the mountain’s 61 trails. This unique location and challenging terrain informed the home’s siting, footprint, program, design, interior design, finishes, and custom made furniture.
The home features heavy Douglas Fir post and beam construction with Structural Insulated Panels (SIPS), a completely round turret office with two curved doors and bay windows, two-story granite chimney, ski slope access via a footbridge on the third level, and custom-made furniture and finishes infused with a ski aesthetic including bar stools with ski pole basket bases, an iron boot rack with ski tip shaped holders, and a large great room chandelier sourced from a western company known for their ski lodge lighting.
In formulating and executing a design for the home, the client, architect, builder Dave LeBlanc of The Lawton Compnay, interior designer Randy Trainor of C. Randolph Trainor, LLC, and millworker Mitch Greaves of Littleton Millwork relied on their various personal experiences skiing, ski racing, coaching, and participating in adventure ski travel. These experiences allowed the team to truly “see” how the home would be used and design spaces that supported and enhanced the client’s ski experiences while infusing a natural North Country aesthetic.
Credit: Samyn-D'Elia Architects
Project designed by Franconia interior designer Randy Trainor. She also serves the New Hampshire Ski Country, Lake Regions and Coast, including Lincoln, North Conway, and Bartlett.
For more about Randy Trainor, click here: https://crtinteriors.com/

На фото: коридор в стиле ретро с коричневыми стенами, темным паркетным полом и коричневым полом с
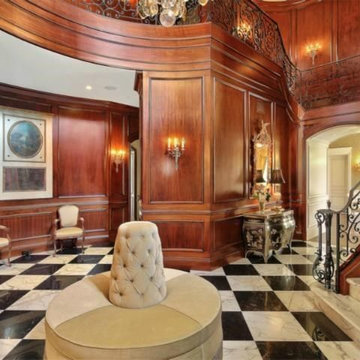
Traditional Entry in Newport Coast Mansion
Идея дизайна: коридор в классическом стиле с коричневыми стенами и мраморным полом
Идея дизайна: коридор в классическом стиле с коричневыми стенами и мраморным полом
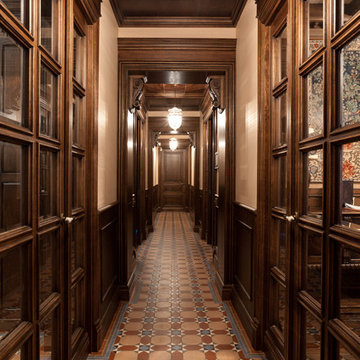
Дизайн и производство: Artwooden
Свежая идея для дизайна: коридор в викторианском стиле с коричневыми стенами, полом из керамической плитки и коричневым полом - отличное фото интерьера
Свежая идея для дизайна: коридор в викторианском стиле с коричневыми стенами, полом из керамической плитки и коричневым полом - отличное фото интерьера
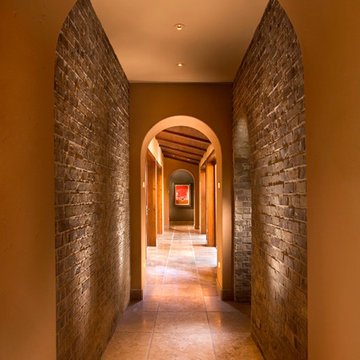
Идея дизайна: коридор в средиземноморском стиле с коричневыми стенами и коричневым полом

This 215 acre private horse breeding and training facility can house up to 70 horses. Equine Facility Design began the site design when the land was purchased in 2001 and has managed the design team through construction which completed in 2009. Equine Facility Design developed the site layout of roads, parking, building areas, pastures, paddocks, trails, outdoor arena, Grand Prix jump field, pond, and site features. The structures include a 125’ x 250’ indoor steel riding arena building design with an attached viewing room, storage, and maintenance area; and multiple horse barn designs, including a 15 stall retirement horse barn, a 22 stall training barn with rehab facilities, a six stall stallion barn with laboratory and breeding room, a 12 stall broodmare barn with 12’ x 24’ stalls that can become 12’ x 12’ stalls at the time of weaning foals. Equine Facility Design also designed the main residence, maintenance and storage buildings, and pasture shelters. Improvements include pasture development, fencing, drainage, signage, entry gates, site lighting, and a compost facility.

Remodeled hallway is flanked by new storage and display units
Идея дизайна: коридор среднего размера в стиле модернизм с коричневыми стенами, полом из винила, коричневым полом, сводчатым потолком и деревянными стенами
Идея дизайна: коридор среднего размера в стиле модернизм с коричневыми стенами, полом из винила, коричневым полом, сводчатым потолком и деревянными стенами
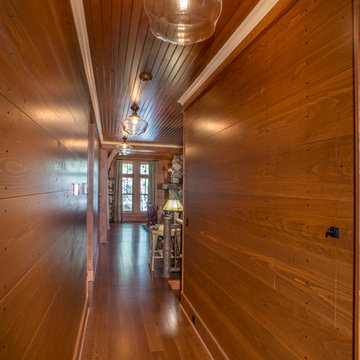
Стильный дизайн: коридор среднего размера в стиле рустика с коричневыми стенами, темным паркетным полом и коричневым полом - последний тренд
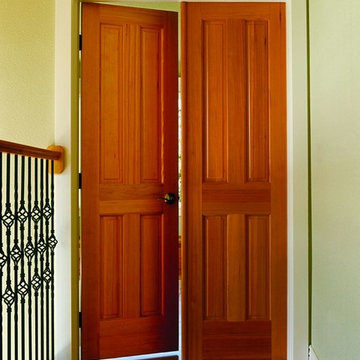
Пример оригинального дизайна: маленький коридор в классическом стиле с коричневыми стенами, паркетным полом среднего тона и коричневым полом для на участке и в саду
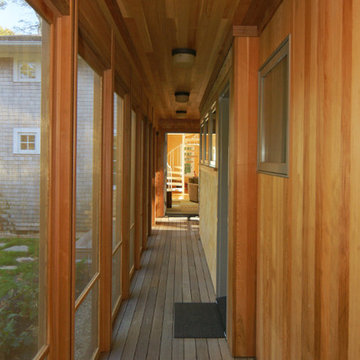
На фото: узкий коридор среднего размера в современном стиле с паркетным полом среднего тона и коричневыми стенами
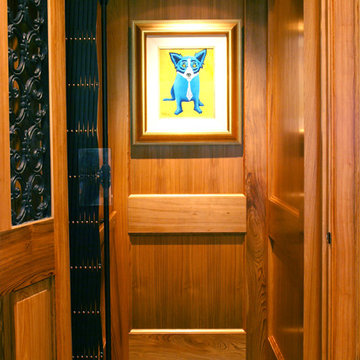
Стильный дизайн: коридор среднего размера в стиле кантри с коричневыми стенами, темным паркетным полом и коричневым полом - последний тренд
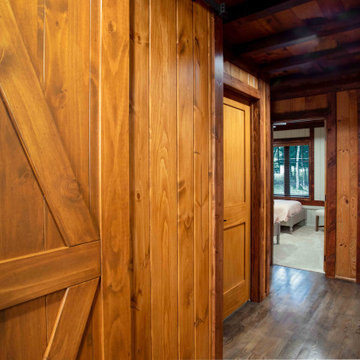
The client came to us to assist with transforming their small family cabin into a year-round residence that would continue the family legacy. The home was originally built by our client’s grandfather so keeping much of the existing interior woodwork and stone masonry fireplace was a must. They did not want to lose the rustic look and the warmth of the pine paneling. The view of Lake Michigan was also to be maintained. It was important to keep the home nestled within its surroundings.
There was a need to update the kitchen, add a laundry & mud room, install insulation, add a heating & cooling system, provide additional bedrooms and more bathrooms. The addition to the home needed to look intentional and provide plenty of room for the entire family to be together. Low maintenance exterior finish materials were used for the siding and trims as well as natural field stones at the base to match the original cabin’s charm.
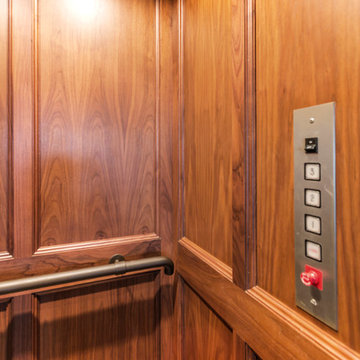
Lowell Custom Homes, Lake Geneva, WI.
This private lakeside retreat in Lake Geneva, Wisconsin
Elevator interior with wood paneling
Свежая идея для дизайна: коридор среднего размера в стиле рустика с коричневыми стенами - отличное фото интерьера
Свежая идея для дизайна: коридор среднего размера в стиле рустика с коричневыми стенами - отличное фото интерьера
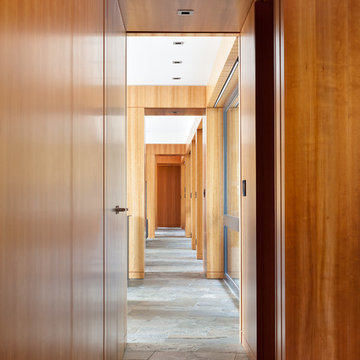
Kristen McGaughey Photography
Свежая идея для дизайна: большой коридор в современном стиле с коричневыми стенами, полом из сланца и серым полом - отличное фото интерьера
Свежая идея для дизайна: большой коридор в современном стиле с коричневыми стенами, полом из сланца и серым полом - отличное фото интерьера
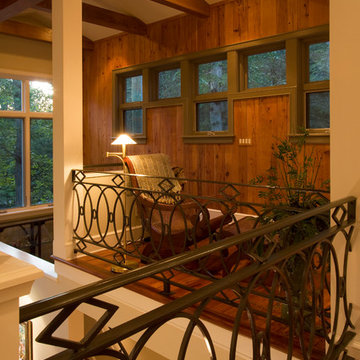
Photos by J. Weiland
Свежая идея для дизайна: коридор среднего размера в стиле неоклассика (современная классика) с коричневыми стенами и паркетным полом среднего тона - отличное фото интерьера
Свежая идея для дизайна: коридор среднего размера в стиле неоклассика (современная классика) с коричневыми стенами и паркетным полом среднего тона - отличное фото интерьера
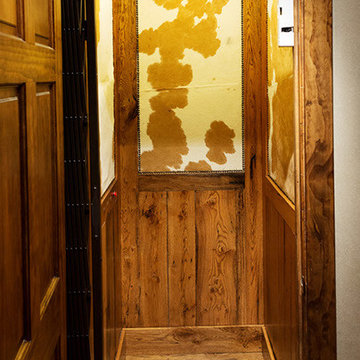
This custom designed hydraulic elevator serving three floors features reclaimed barn wood siding with upholstered inset panels of hair calf and antique brass nail head trim. A custom designed control panel is recessed into chair rail and scissor style gate in hammered bronze finish. Shannon Fontaine, photographer
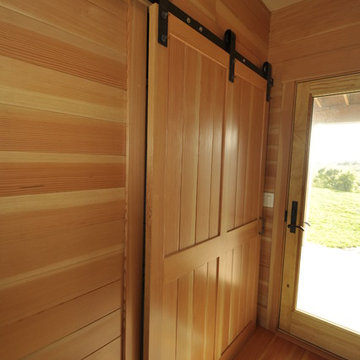
John Dvorsack
Идея дизайна: коридор среднего размера в стиле ретро с коричневыми стенами, паркетным полом среднего тона и коричневым полом
Идея дизайна: коридор среднего размера в стиле ретро с коричневыми стенами, паркетным полом среднего тона и коричневым полом
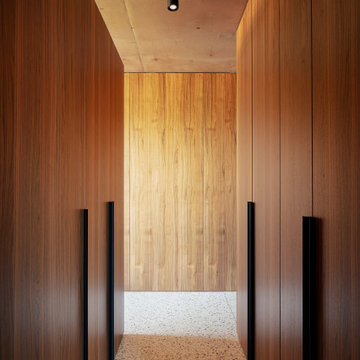
Vista del corridoio rivestito in legno
На фото: коридор среднего размера в современном стиле с коричневыми стенами, полом из терраццо, разноцветным полом и деревянными стенами
На фото: коридор среднего размера в современном стиле с коричневыми стенами, полом из терраццо, разноцветным полом и деревянными стенами
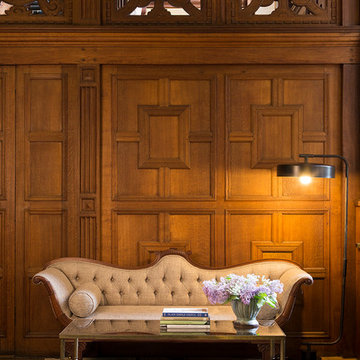
Photo by David Giles
Источник вдохновения для домашнего уюта: коридор в классическом стиле с коричневыми стенами
Источник вдохновения для домашнего уюта: коридор в классическом стиле с коричневыми стенами
Древесного цвета коридор с коричневыми стенами – фото дизайна интерьера
1
