Древесного цвета коридор с бежевым полом – фото дизайна интерьера
Сортировать:
Бюджет
Сортировать:Популярное за сегодня
1 - 20 из 129 фото
1 из 3
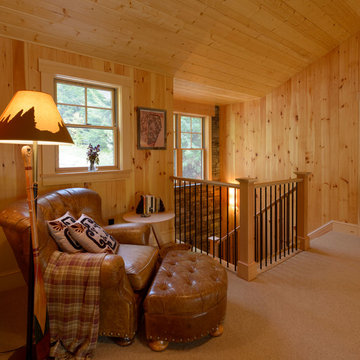
Built by Old Hampshire Designs, Inc.
John W. Hession, Photographer
Идея дизайна: коридор среднего размера: освещение в стиле рустика с бежевыми стенами, ковровым покрытием и бежевым полом
Идея дизайна: коридор среднего размера: освещение в стиле рустика с бежевыми стенами, ковровым покрытием и бежевым полом

An other Magnificent Interior design in Miami by J Design Group.
From our initial meeting, Ms. Corridor had the ability to catch my vision and quickly paint a picture for me of the new interior design for my three bedrooms, 2 ½ baths, and 3,000 sq. ft. penthouse apartment. Regardless of the complexity of the design, her details were always clear and concise. She handled our project with the greatest of integrity and loyalty. The craftsmanship and quality of our furniture, flooring, and cabinetry was superb.
The uniqueness of the final interior design confirms Ms. Jennifer Corredor’s tremendous talent, education, and experience she attains to manifest her miraculous designs with and impressive turnaround time. Her ability to lead and give insight as needed from a construction phase not originally in the scope of the project was impeccable. Finally, Ms. Jennifer Corredor’s ability to convey and interpret the interior design budge far exceeded my highest expectations leaving me with the utmost satisfaction of our project.
Ms. Jennifer Corredor has made me so pleased with the delivery of her interior design work as well as her keen ability to work with tight schedules, various personalities, and still maintain the highest degree of motivation and enthusiasm. I have already given her as a recommended interior designer to my friends, family, and colleagues as the Interior Designer to hire: Not only in Florida, but in my home state of New York as well.
S S
Bal Harbour – Miami.
Thanks for your interest in our Contemporary Interior Design projects and if you have any question please do not hesitate to ask us.
225 Malaga Ave.
Coral Gable, FL 33134
http://www.JDesignGroup.com
305.444.4611
"Miami modern"
“Contemporary Interior Designers”
“Modern Interior Designers”
“Coco Plum Interior Designers”
“Sunny Isles Interior Designers”
“Pinecrest Interior Designers”
"J Design Group interiors"
"South Florida designers"
“Best Miami Designers”
"Miami interiors"
"Miami decor"
“Miami Beach Designers”
“Best Miami Interior Designers”
“Miami Beach Interiors”
“Luxurious Design in Miami”
"Top designers"
"Deco Miami"
"Luxury interiors"
“Miami Beach Luxury Interiors”
“Miami Interior Design”
“Miami Interior Design Firms”
"Beach front"
“Top Interior Designers”
"top decor"
“Top Miami Decorators”
"Miami luxury condos"
"modern interiors"
"Modern”
"Pent house design"
"white interiors"
“Top Miami Interior Decorators”
“Top Miami Interior Designers”
“Modern Designers in Miami”
http://www.JDesignGroup.com
305.444.4611
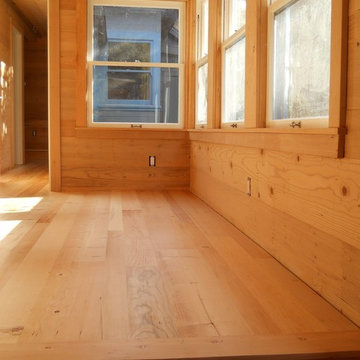
Пример оригинального дизайна: большой коридор в стиле рустика с коричневыми стенами, светлым паркетным полом и бежевым полом
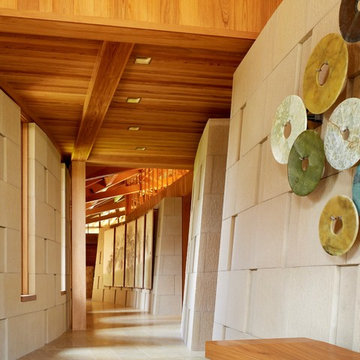
Photography by Joe Fletcher Photo
Пример оригинального дизайна: коридор в морском стиле с бежевыми стенами и бежевым полом
Пример оригинального дизайна: коридор в морском стиле с бежевыми стенами и бежевым полом
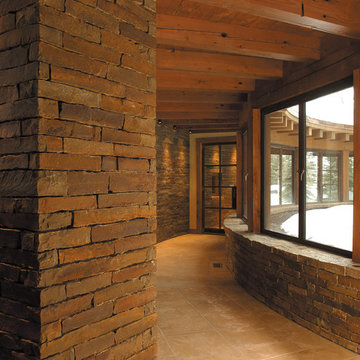
Источник вдохновения для домашнего уюта: большой коридор в стиле рустика с бежевым полом

A courtyard home, made in the walled garden of a victorian terrace house off New Walk, Beverley. The home is made from reclaimed brick, cross-laminated timber and a planted lawn which makes up its biodiverse roof.
Occupying a compact urban site, surrounded by neighbours and walls on all sides, the home centres on a solar courtyard which brings natural light, air and views to the home, not unlike the peristyles of Roman Pompeii.
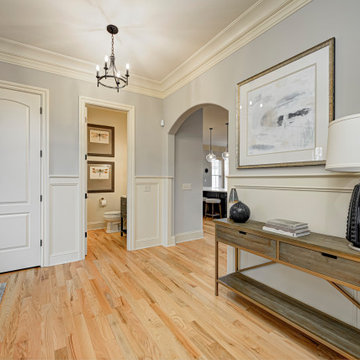
In this gorgeous Carmel residence, the primary objective for the great room was to achieve a more luminous and airy ambiance by eliminating the prevalent brown tones and refinishing the floors to a natural shade.
The kitchen underwent a stunning transformation, featuring white cabinets with stylish navy accents. The overly intricate hood was replaced with a striking two-tone metal hood, complemented by a marble backsplash that created an enchanting focal point. The two islands were redesigned to incorporate a new shape, offering ample seating to accommodate their large family.
In the butler's pantry, floating wood shelves were installed to add visual interest, along with a beverage refrigerator. The kitchen nook was transformed into a cozy booth-like atmosphere, with an upholstered bench set against beautiful wainscoting as a backdrop. An oval table was introduced to add a touch of softness.
To maintain a cohesive design throughout the home, the living room carried the blue and wood accents, incorporating them into the choice of fabrics, tiles, and shelving. The hall bath, foyer, and dining room were all refreshed to create a seamless flow and harmonious transition between each space.
---Project completed by Wendy Langston's Everything Home interior design firm, which serves Carmel, Zionsville, Fishers, Westfield, Noblesville, and Indianapolis.
For more about Everything Home, see here: https://everythinghomedesigns.com/
To learn more about this project, see here:
https://everythinghomedesigns.com/portfolio/carmel-indiana-home-redesign-remodeling
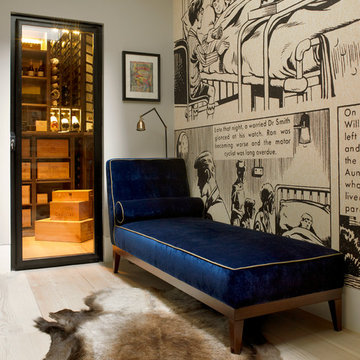
A wine cellar is located off the study, both within the side extension beneath the side passageway.
Photographer: Nick Smith
Пример оригинального дизайна: маленький коридор в стиле фьюжн с светлым паркетным полом, бежевыми стенами и бежевым полом для на участке и в саду
Пример оригинального дизайна: маленький коридор в стиле фьюжн с светлым паркетным полом, бежевыми стенами и бежевым полом для на участке и в саду
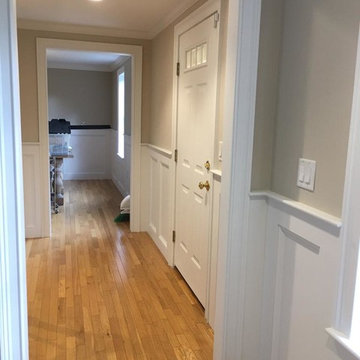
На фото: коридор в современном стиле с серыми стенами, светлым паркетным полом и бежевым полом с
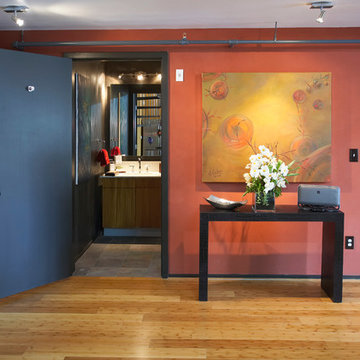
New loft model in Marina Del Rey. One before pic and afters
На фото: коридор среднего размера в современном стиле с красными стенами, светлым паркетным полом и бежевым полом
На фото: коридор среднего размера в современном стиле с красными стенами, светлым паркетным полом и бежевым полом
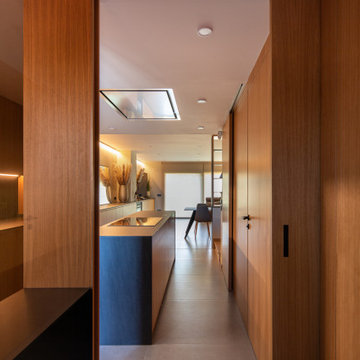
Пример оригинального дизайна: коридор среднего размера: освещение в скандинавском стиле с коричневыми стенами, полом из керамогранита и бежевым полом
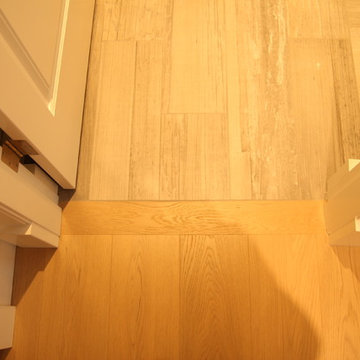
BC FLOORS Floorign Company
Источник вдохновения для домашнего уюта: коридор среднего размера в стиле модернизм с белыми стенами, паркетным полом среднего тона и бежевым полом
Источник вдохновения для домашнего уюта: коридор среднего размера в стиле модернизм с белыми стенами, паркетным полом среднего тона и бежевым полом
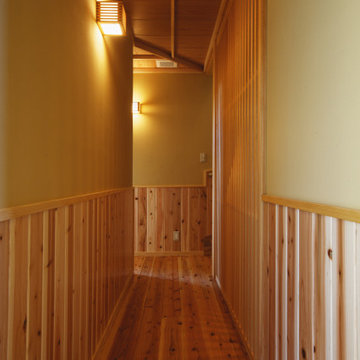
Пример оригинального дизайна: большой коридор в восточном стиле с бежевыми стенами, светлым паркетным полом, бежевым полом, деревянным потолком и деревянными стенами
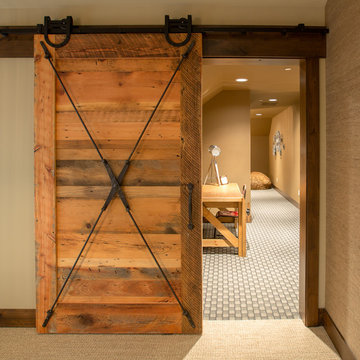
На фото: коридор в стиле рустика с бежевыми стенами, ковровым покрытием и бежевым полом
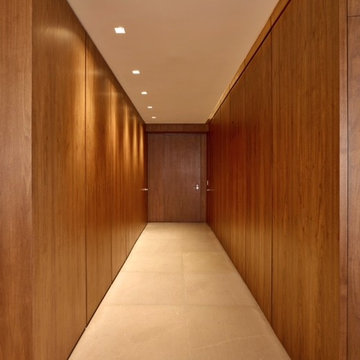
Пример оригинального дизайна: большой коридор в современном стиле с коричневыми стенами и бежевым полом
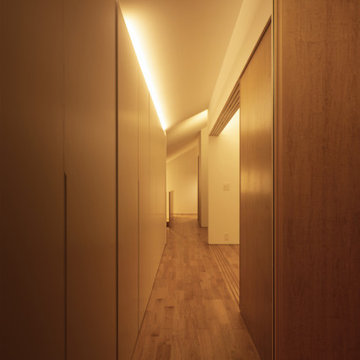
photo(c) abc pictures
Пример оригинального дизайна: коридор в стиле модернизм с белыми стенами, паркетным полом среднего тона, бежевым полом, потолком с обоями и обоями на стенах
Пример оригинального дизайна: коридор в стиле модернизм с белыми стенами, паркетным полом среднего тона, бежевым полом, потолком с обоями и обоями на стенах

郊外の山間部にある和風の住宅
Свежая идея для дизайна: маленький коридор в восточном стиле с бежевыми стенами, светлым паркетным полом и бежевым полом для на участке и в саду - отличное фото интерьера
Свежая идея для дизайна: маленький коридор в восточном стиле с бежевыми стенами, светлым паркетным полом и бежевым полом для на участке и в саду - отличное фото интерьера
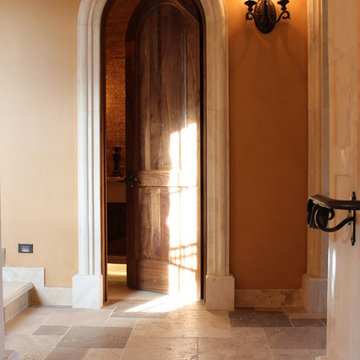
На фото: коридор среднего размера в средиземноморском стиле с бежевыми стенами, полом из травертина и бежевым полом
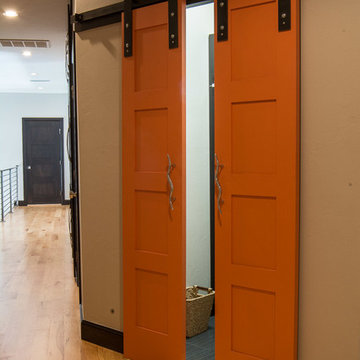
Свежая идея для дизайна: коридор среднего размера в стиле кантри с бежевыми стенами, светлым паркетным полом и бежевым полом - отличное фото интерьера
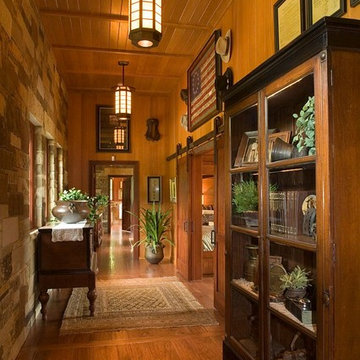
Свежая идея для дизайна: коридор среднего размера: освещение в стиле рустика с бежевыми стенами, паркетным полом среднего тона и бежевым полом - отличное фото интерьера
Древесного цвета коридор с бежевым полом – фото дизайна интерьера
1