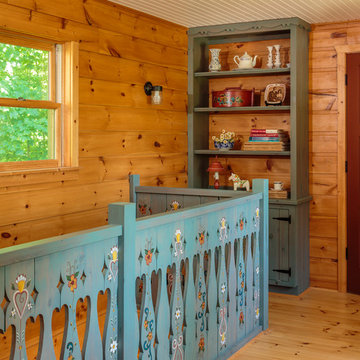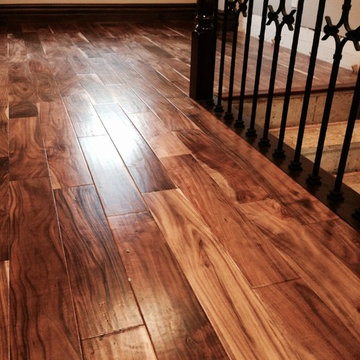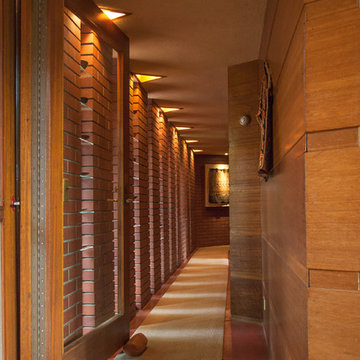Древесного цвета коридор – фото дизайна интерьера
Сортировать:
Бюджет
Сортировать:Популярное за сегодня
101 - 120 из 5 783 фото
1 из 2
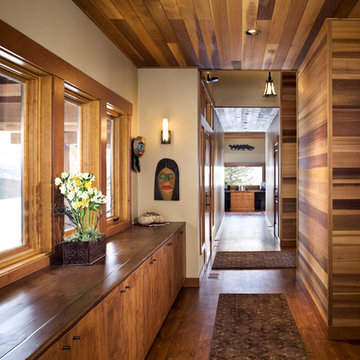
Northwest style hallway. Cedar of various grades on walls and ceilings.
Пример оригинального дизайна: коридор среднего размера в современном стиле с бежевыми стенами, паркетным полом среднего тона и коричневым полом
Пример оригинального дизайна: коридор среднего размера в современном стиле с бежевыми стенами, паркетным полом среднего тона и коричневым полом
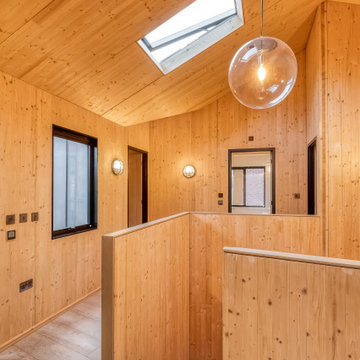
Our client set out from the start that he did not want a traditional home and supported us in creating a home that would be interesting, tested the planning system and made use of the lie of the land and views into the forest to the rear, the forest connects to the ‘Site of Special Scientific Interest’ of ‘Thorndon Country Park’.
Spatial Design Architects undertook a full site analysis and feasibility study, that included a full understanding of the site and the local context, the existing dwelling was elevated 4m above the lower garden level, the plot was within a historic hamlet that dated back to the ‘Domesday Book’ of 1086, within the metropolitan greenbelt, conservation area and was adjacent to a Grade II listed dwelling. These were many points that we had to consider our design proposals upon and its impact.
We developed many possible contemporary design forms and ideas; the main design principles were to create a dwelling that provided fantastic internal views out to the forest and garden. We formed an idea of a house that functioned with the main living spaces on the upper floor and the ancillary spaces on the lower ground floor.
The main entrance would be via the upper level, an internal and external staircase would allow transition to the lower garden level, angled boundaries allowed a form that was fractured from the central core, that created two designated spaces. The use of Cross Laminated Timber (CLT) was suggested for the main upper-level structure, this was chosen for fast on-site construction and low environmental impact.
We developed a pre-application design document showing our design ethos for the site with the potential mass and form. This began great pre-application discussions with the local planning authority and ‘Design Council’, from the presentation further height, volume and placement restrictions were confirmed.
A final design was approved and developed further into technical design, 3 no. intersecting anthracite zinc pods, balanced upon the gabion clad wall podium. The front was designed as a subtle contemporary cottage with a bridged entrance and the rear with cantilevered a-symmetric gabled structures with glazed facades.
Spatial Design Architects have project managed the design, detailing and delivery of this unique bespoke home.
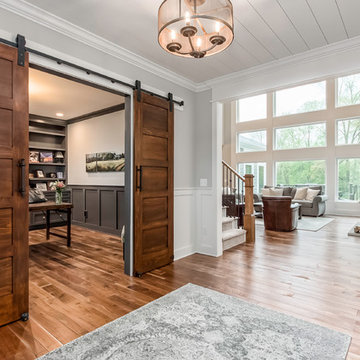
На фото: коридор в стиле неоклассика (современная классика) с серыми стенами, паркетным полом среднего тона и коричневым полом с
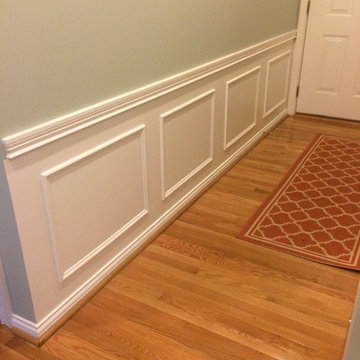
На фото: коридор среднего размера в классическом стиле с зелеными стенами и светлым паркетным полом с
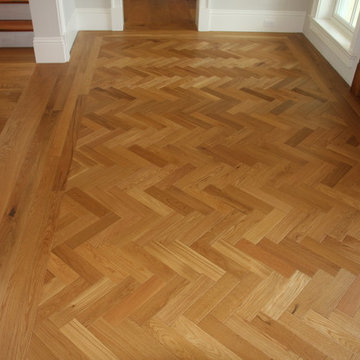
Источник вдохновения для домашнего уюта: коридор среднего размера в стиле кантри с паркетным полом среднего тона, серыми стенами и коричневым полом
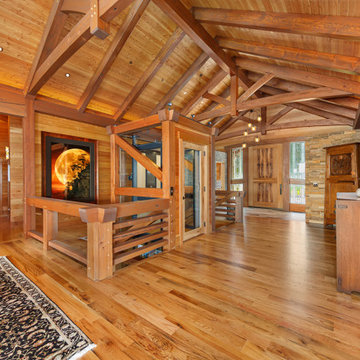
This large custom timber frame home features Larch wall cladding and ceiling planks, as well as our black and tan-tan white oak flooring. A complete display of custom woodworking and timber frame design in Washington State.
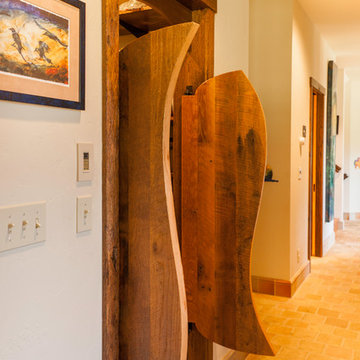
Свежая идея для дизайна: коридор среднего размера в стиле рустика с бежевыми стенами, коричневым полом и паркетным полом среднего тона - отличное фото интерьера

На фото: коридор в классическом стиле с белыми стенами и паркетным полом среднего тона с
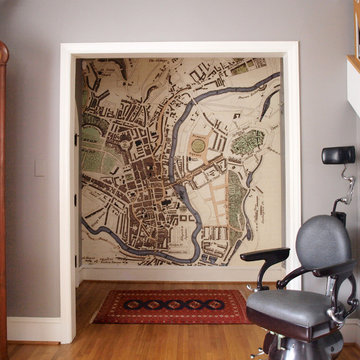
Our fantastic "Antique Map of Bath" vintage map wallpaper installed in the home. Looks great!
Стильный дизайн: коридор в классическом стиле с серыми стенами - последний тренд
Стильный дизайн: коридор в классическом стиле с серыми стенами - последний тренд
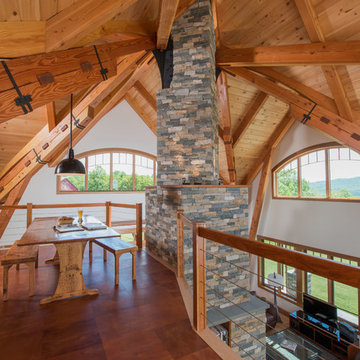
The interior of this home is very open with the entry and living room flowing as one large space, and then a beautiful balcony that overlooks both spaces.
Photo by John Whession
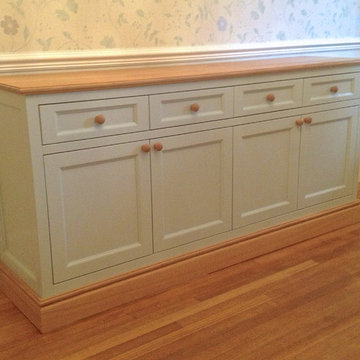
Bespoke hallway storage unit with solid oak European top and plynth, four drawers and four doors concealing cupboards with shelves inside.
Design and manufacture by Carpenter & Carpenter Ltd. Photo by Andrew Carpenter
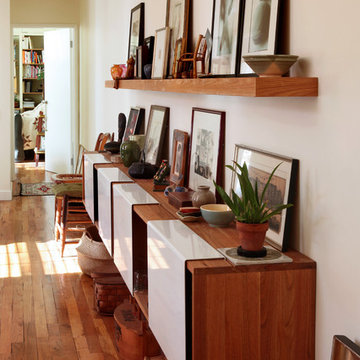
Источник вдохновения для домашнего уюта: коридор в стиле фьюжн с белыми стенами

David Trotter - 8TRACKstudios - www.8trackstudios.com
Идея дизайна: коридор в стиле ретро с оранжевыми стенами, паркетным полом среднего тона и оранжевым полом
Идея дизайна: коридор в стиле ретро с оранжевыми стенами, паркетным полом среднего тона и оранжевым полом
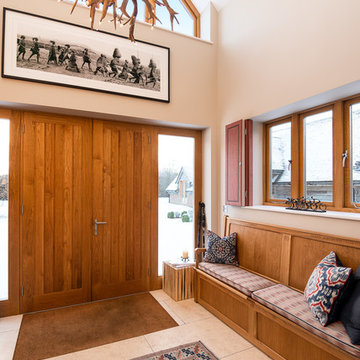
Kellie Sabey Homes
Photos: Miriam Sheridan Photography
Идея дизайна: коридор в стиле кантри
Идея дизайна: коридор в стиле кантри
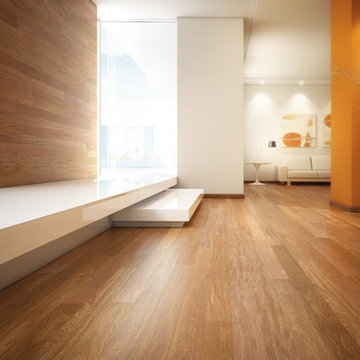
Indusparquet Brazilian Chestnut hardwood flooring
Стильный дизайн: коридор в стиле модернизм - последний тренд
Стильный дизайн: коридор в стиле модернизм - последний тренд
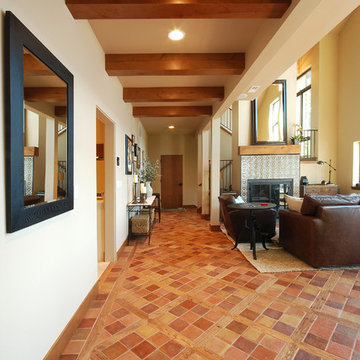
На фото: коридор среднего размера в средиземноморском стиле с белыми стенами и полом из керамической плитки
Древесного цвета коридор – фото дизайна интерьера
6

