Древесного цвета кабинет – фото дизайна интерьера с высоким бюджетом
Сортировать:
Бюджет
Сортировать:Популярное за сегодня
1 - 20 из 428 фото
1 из 3

Пример оригинального дизайна: большое рабочее место в классическом стиле с коричневыми стенами, паркетным полом среднего тона, стандартным камином, фасадом камина из камня, встроенным рабочим столом и коричневым полом

На фото: рабочее место среднего размера в классическом стиле с темным паркетным полом, отдельно стоящим рабочим столом, коричневым полом и оранжевыми стенами без камина с

Kitchenette with white cabinets and alder countertop
На фото: большой кабинет в классическом стиле с местом для рукоделия, темным паркетным полом, встроенным рабочим столом и оранжевыми стенами с
На фото: большой кабинет в классическом стиле с местом для рукоделия, темным паркетным полом, встроенным рабочим столом и оранжевыми стенами с
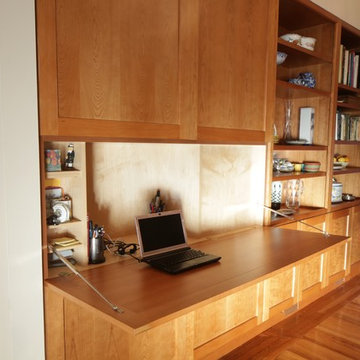
TERRY SCHOLL PHOTOGRAPHY
Источник вдохновения для домашнего уюта: кабинет среднего размера в современном стиле
Источник вдохновения для домашнего уюта: кабинет среднего размера в современном стиле

Camp Wobegon is a nostalgic waterfront retreat for a multi-generational family. The home's name pays homage to a radio show the homeowner listened to when he was a child in Minnesota. Throughout the home, there are nods to the sentimental past paired with modern features of today.
The five-story home sits on Round Lake in Charlevoix with a beautiful view of the yacht basin and historic downtown area. Each story of the home is devoted to a theme, such as family, grandkids, and wellness. The different stories boast standout features from an in-home fitness center complete with his and her locker rooms to a movie theater and a grandkids' getaway with murphy beds. The kids' library highlights an upper dome with a hand-painted welcome to the home's visitors.
Throughout Camp Wobegon, the custom finishes are apparent. The entire home features radius drywall, eliminating any harsh corners. Masons carefully crafted two fireplaces for an authentic touch. In the great room, there are hand constructed dark walnut beams that intrigue and awe anyone who enters the space. Birchwood artisans and select Allenboss carpenters built and assembled the grand beams in the home.
Perhaps the most unique room in the home is the exceptional dark walnut study. It exudes craftsmanship through the intricate woodwork. The floor, cabinetry, and ceiling were crafted with care by Birchwood carpenters. When you enter the study, you can smell the rich walnut. The room is a nod to the homeowner's father, who was a carpenter himself.
The custom details don't stop on the interior. As you walk through 26-foot NanoLock doors, you're greeted by an endless pool and a showstopping view of Round Lake. Moving to the front of the home, it's easy to admire the two copper domes that sit atop the roof. Yellow cedar siding and painted cedar railing complement the eye-catching domes.
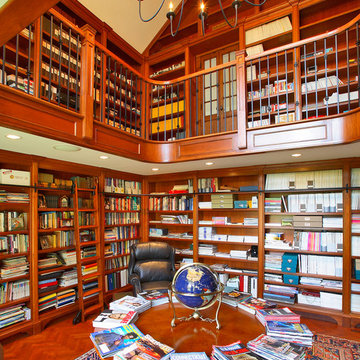
На фото: большое рабочее место в стиле кантри с паркетным полом среднего тона, отдельно стоящим рабочим столом, коричневыми стенами и коричневым полом
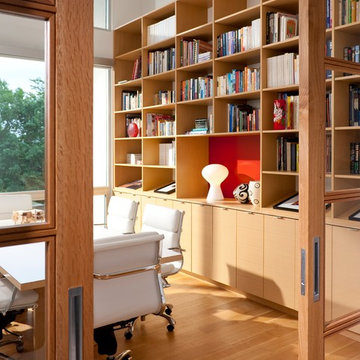
The library is designed to be a conference room. The white oak used for the cabinets, flooring, and sliding doors is a neutral color base against the rust orange backdrop.
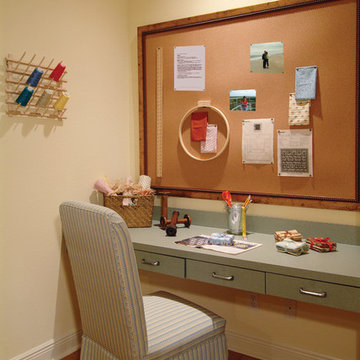
Work Station. Sater Design Collection's luxury, farmhouse home plan "Hammock Grove" (Plan #6780). saterdesign.com
На фото: кабинет среднего размера в стиле кантри с местом для рукоделия, паркетным полом среднего тона, встроенным рабочим столом и бежевыми стенами без камина с
На фото: кабинет среднего размера в стиле кантри с местом для рукоделия, паркетным полом среднего тона, встроенным рабочим столом и бежевыми стенами без камина с

Client's home office/study. Madeline Weinrib rug.
Photos by David Duncan Livingston
Стильный дизайн: большое рабочее место в стиле фьюжн с стандартным камином, фасадом камина из бетона, отдельно стоящим рабочим столом, бежевыми стенами, паркетным полом среднего тона и коричневым полом - последний тренд
Стильный дизайн: большое рабочее место в стиле фьюжн с стандартным камином, фасадом камина из бетона, отдельно стоящим рабочим столом, бежевыми стенами, паркетным полом среднего тона и коричневым полом - последний тренд
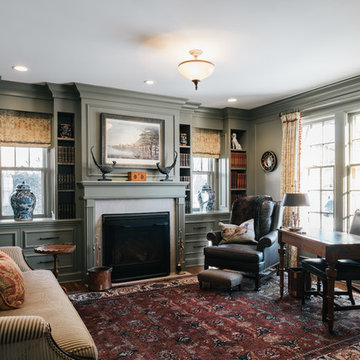
Идея дизайна: рабочее место среднего размера в классическом стиле с темным паркетным полом, стандартным камином, фасадом камина из дерева, отдельно стоящим рабочим столом и серыми стенами
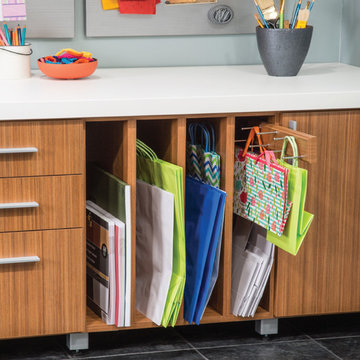
Craft room or homework room, why not create a space where the whole family can function!
Свежая идея для дизайна: кабинет среднего размера в стиле неоклассика (современная классика) с местом для рукоделия, серыми стенами, полом из сланца и отдельно стоящим рабочим столом без камина - отличное фото интерьера
Свежая идея для дизайна: кабинет среднего размера в стиле неоклассика (современная классика) с местом для рукоделия, серыми стенами, полом из сланца и отдельно стоящим рабочим столом без камина - отличное фото интерьера
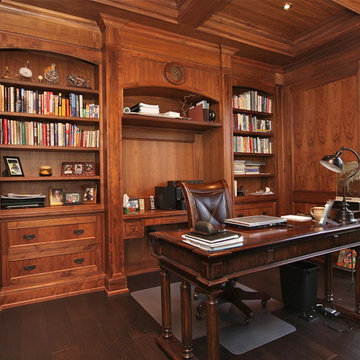
На фото: рабочее место среднего размера в классическом стиле с коричневыми стенами, темным паркетным полом, отдельно стоящим рабочим столом и коричневым полом
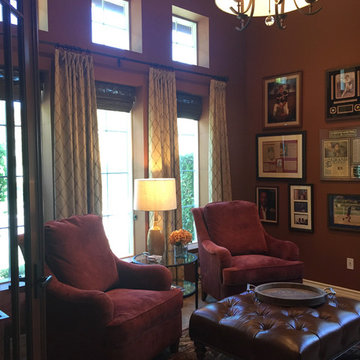
Small office can pack a lot of design impact. The client wanted a space to read and display baseball memorabilia, with a sophisticated flair.
На фото: маленький домашняя библиотека в стиле неоклассика (современная классика) с полом из известняка, встроенным рабочим столом, бежевым полом и коричневыми стенами для на участке и в саду с
На фото: маленький домашняя библиотека в стиле неоклассика (современная классика) с полом из известняка, встроенным рабочим столом, бежевым полом и коричневыми стенами для на участке и в саду с
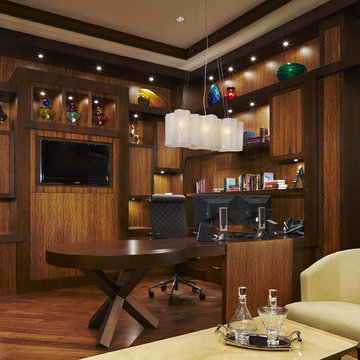
Office
Photo by Brantley Photography
Идея дизайна: большой кабинет в современном стиле с темным паркетным полом, встроенным рабочим столом и коричневыми стенами без камина
Идея дизайна: большой кабинет в современном стиле с темным паркетным полом, встроенным рабочим столом и коричневыми стенами без камина
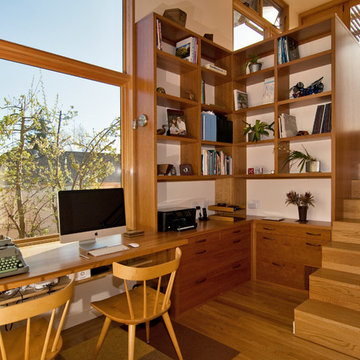
Shawn-Paul Luchin Photography
На фото: рабочее место среднего размера в современном стиле с белыми стенами, паркетным полом среднего тона и встроенным рабочим столом без камина с
На фото: рабочее место среднего размера в современном стиле с белыми стенами, паркетным полом среднего тона и встроенным рабочим столом без камина с

Our Carmel design-build studio was tasked with organizing our client’s basement and main floor to improve functionality and create spaces for entertaining.
In the basement, the goal was to include a simple dry bar, theater area, mingling or lounge area, playroom, and gym space with the vibe of a swanky lounge with a moody color scheme. In the large theater area, a U-shaped sectional with a sofa table and bar stools with a deep blue, gold, white, and wood theme create a sophisticated appeal. The addition of a perpendicular wall for the new bar created a nook for a long banquette. With a couple of elegant cocktail tables and chairs, it demarcates the lounge area. Sliding metal doors, chunky picture ledges, architectural accent walls, and artsy wall sconces add a pop of fun.
On the main floor, a unique feature fireplace creates architectural interest. The traditional painted surround was removed, and dark large format tile was added to the entire chase, as well as rustic iron brackets and wood mantel. The moldings behind the TV console create a dramatic dimensional feature, and a built-in bench along the back window adds extra seating and offers storage space to tuck away the toys. In the office, a beautiful feature wall was installed to balance the built-ins on the other side. The powder room also received a fun facelift, giving it character and glitz.
---
Project completed by Wendy Langston's Everything Home interior design firm, which serves Carmel, Zionsville, Fishers, Westfield, Noblesville, and Indianapolis.
For more about Everything Home, see here: https://everythinghomedesigns.com/
To learn more about this project, see here:
https://everythinghomedesigns.com/portfolio/carmel-indiana-posh-home-remodel
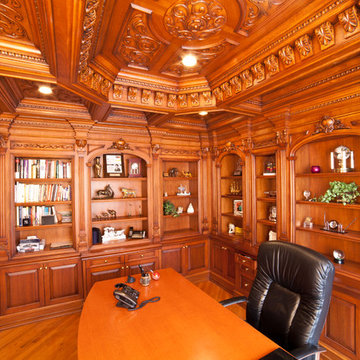
If you work from home, you owe it to yourself to set up a proper office space like this gallery.
Photo: © wlinteriors.us / Julian Buitrago
Стильный дизайн: рабочее место среднего размера в классическом стиле с паркетным полом среднего тона и отдельно стоящим рабочим столом без камина - последний тренд
Стильный дизайн: рабочее место среднего размера в классическом стиле с паркетным полом среднего тона и отдельно стоящим рабочим столом без камина - последний тренд

Georgian Home Office
Идея дизайна: кабинет в стиле фьюжн с разноцветными стенами, ковровым покрытием, серым полом и обоями на стенах
Идея дизайна: кабинет в стиле фьюжн с разноцветными стенами, ковровым покрытием, серым полом и обоями на стенах
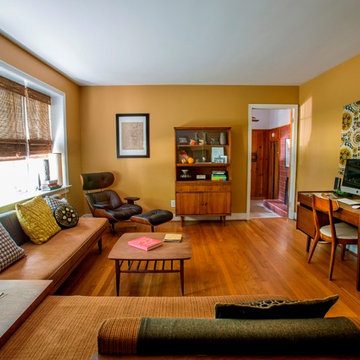
Fabric & Furniture Upholstery by U-Fab
Идея дизайна: большое рабочее место в стиле ретро с светлым паркетным полом, отдельно стоящим рабочим столом, коричневым полом и оранжевыми стенами без камина
Идея дизайна: большое рабочее место в стиле ретро с светлым паркетным полом, отдельно стоящим рабочим столом, коричневым полом и оранжевыми стенами без камина
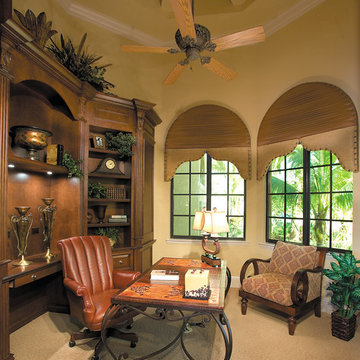
The Sater Design Collection's luxury, Mediterranean home plan "Cantadora" (Plan #6949). saterdesign.com
Источник вдохновения для домашнего уюта: большое рабочее место в средиземноморском стиле с бежевыми стенами, ковровым покрытием и отдельно стоящим рабочим столом без камина
Источник вдохновения для домашнего уюта: большое рабочее место в средиземноморском стиле с бежевыми стенами, ковровым покрытием и отдельно стоящим рабочим столом без камина
Древесного цвета кабинет – фото дизайна интерьера с высоким бюджетом
1