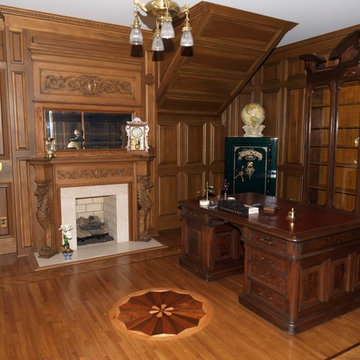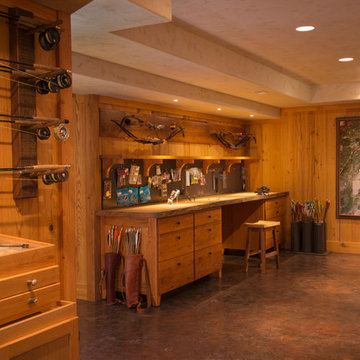Древесного цвета кабинет – фото дизайна интерьера
Сортировать:Популярное за сегодня
41 - 60 из 5 570 фото
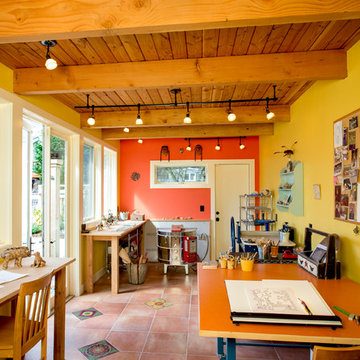
Свежая идея для дизайна: домашняя мастерская в стиле фьюжн с желтыми стенами, полом из терракотовой плитки и отдельно стоящим рабочим столом - отличное фото интерьера
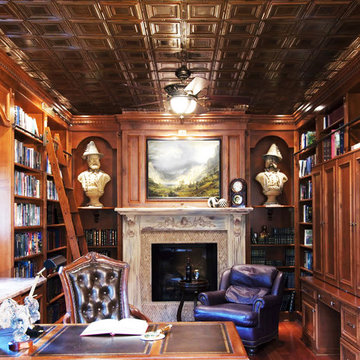
A formal library decorated all in rich browns with formal sitting area near the fireplace and tin ceiling tiles for drama.
Источник вдохновения для домашнего уюта: кабинет в классическом стиле
Источник вдохновения для домашнего уюта: кабинет в классическом стиле
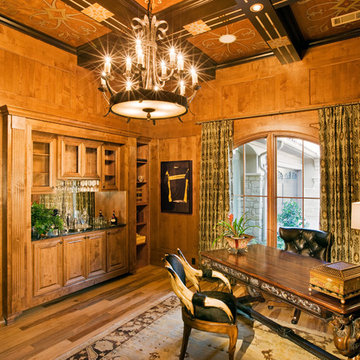
Gentleman's study with wood paneling and built-in bookcases, with a wet bar that turns around when a book is pressed (called "James Bond Cabinet" on youtube).
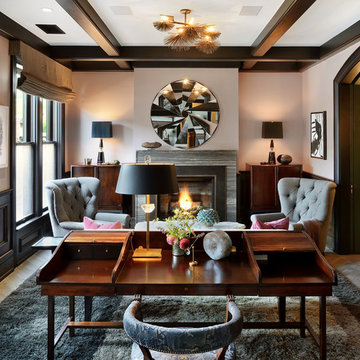
Свежая идея для дизайна: рабочее место в стиле неоклассика (современная классика) с стандартным камином и отдельно стоящим рабочим столом - отличное фото интерьера
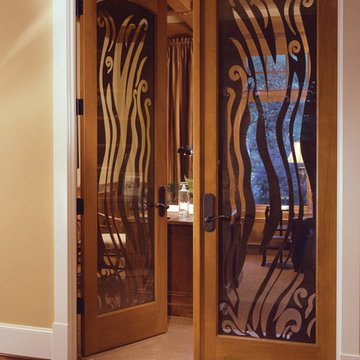
Visit Our Showroom
8000 Locust Mill St.
Ellicott City, MD 21043
Simpson 1401 INTERIOR FRENCH in Alder
SERIES: Interior French & Sash Doors
TYPE: Interior French & Sash
APPLICATIONS: Can be used for a swing door, pocket door, by-pass door, with barn track hardware, with pivot hardware and for any room in the home.
Construction Type: Engineered All-Wood Stiles and Rails with Dowel Pinned Stile/Rail Joinery
Profile: Ovolo Sticking
Glass: 1/8" Single Glazed
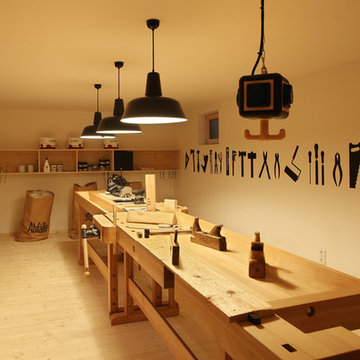
Hier schlägt jedes Männerherz ganz hoch. Der hauseigene Hobby- und Werkstattraum im Keller bietet viel Platz zum Arbeiten und Werken.
Идея дизайна: большой кабинет в скандинавском стиле с бежевыми стенами и светлым паркетным полом без камина
Идея дизайна: большой кабинет в скандинавском стиле с бежевыми стенами и светлым паркетным полом без камина
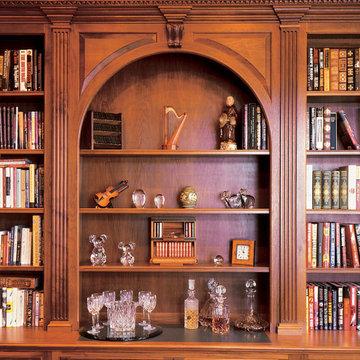
This library wall was created for a man in the publishing business who was an avid reader of biographies. He is reported to have read each an every one of the books in these bookcases. The cabinetry is made in American black walnut. We worked with the client to develop the design.
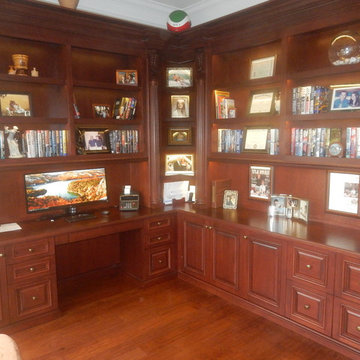
Cherry office unit with lots of details, lighted shelves. Sorry for bad pic.
Свежая идея для дизайна: кабинет в классическом стиле - отличное фото интерьера
Свежая идея для дизайна: кабинет в классическом стиле - отличное фото интерьера
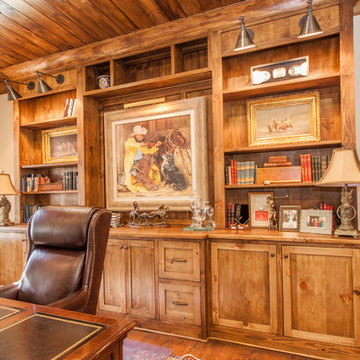
214 Photography
Свежая идея для дизайна: кабинет - отличное фото интерьера
Свежая идея для дизайна: кабинет - отличное фото интерьера
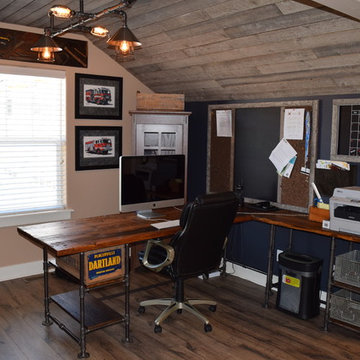
Located in high Rocky Mountains in Eagle, Colorado. This was a DIY project that consisted of designing and renovating our 2nd floor bonus room into a home office that has the industrial look. I built this custom L-shaped iron pipe desk using antique lockers baskets and crates as the drawers. The ceiling is reclaimed (Colorado) pine beetle wood, the floor is the Reclaimed Series, Heathered Oak color by Quickstep flooring.
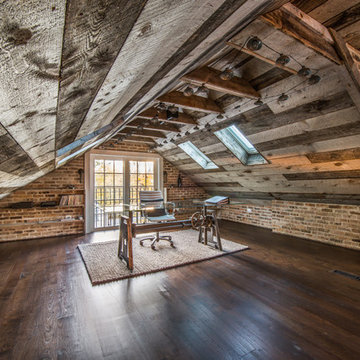
Visual Etiquette
Свежая идея для дизайна: большое рабочее место в стиле лофт с темным паркетным полом, отдельно стоящим рабочим столом и коричневыми стенами - отличное фото интерьера
Свежая идея для дизайна: большое рабочее место в стиле лофт с темным паркетным полом, отдельно стоящим рабочим столом и коричневыми стенами - отличное фото интерьера
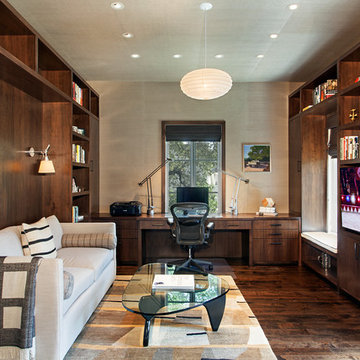
Tommy Kile
На фото: большой кабинет в современном стиле с бежевыми стенами, темным паркетным полом, встроенным рабочим столом и коричневым полом без камина
На фото: большой кабинет в современном стиле с бежевыми стенами, темным паркетным полом, встроенным рабочим столом и коричневым полом без камина
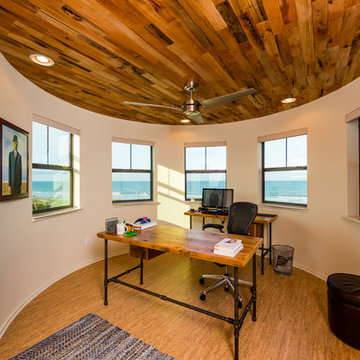
This contemporary take on the classic beach house combines the traditional cottage look with contemporary elements. Three floors contain 3,452 SF of living space with four bedrooms, three baths, game room and study. A dramatic three-story foyer with floating staircase, a private third floor master suite and ocean views from almost every room make this a one-of-a-kind home. Deremer Studios
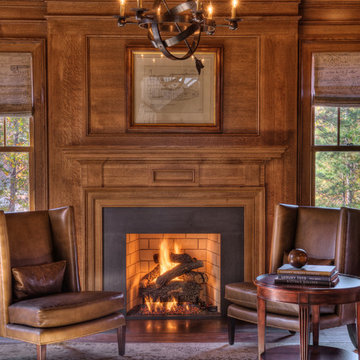
Library - study with coiffered ceiling and detailed trim and fireplace
Идея дизайна: кабинет в классическом стиле с фасадом камина из бетона и стандартным камином
Идея дизайна: кабинет в классическом стиле с фасадом камина из бетона и стандартным камином
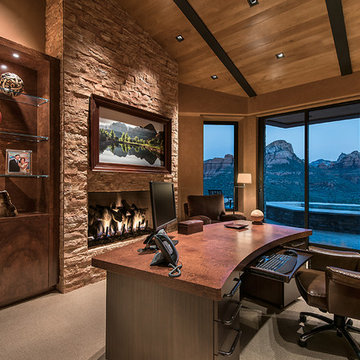
Mark Boisclair Photography
Interior design by Susan Hersker and Elaine Ryckman
Project designed by Susie Hersker’s Scottsdale interior design firm Design Directives. Design Directives is active in Phoenix, Paradise Valley, Cave Creek, Carefree, Sedona, and beyond.
For more about Design Directives, click here: https://susanherskerasid.com/

Fiona Arnott Walker
Пример оригинального дизайна: рабочее место среднего размера в стиле фьюжн с синими стенами, коричневым полом, темным паркетным полом, стандартным камином и отдельно стоящим рабочим столом
Пример оригинального дизайна: рабочее место среднего размера в стиле фьюжн с синими стенами, коричневым полом, темным паркетным полом, стандартным камином и отдельно стоящим рабочим столом
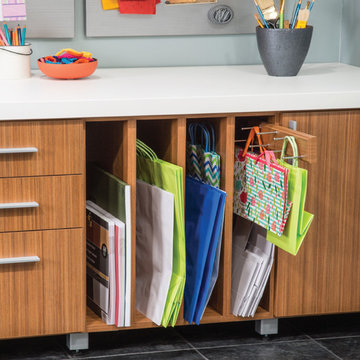
Craft room or homework room, why not create a space where the whole family can function!
Свежая идея для дизайна: кабинет среднего размера в стиле неоклассика (современная классика) с местом для рукоделия, серыми стенами, полом из сланца и отдельно стоящим рабочим столом без камина - отличное фото интерьера
Свежая идея для дизайна: кабинет среднего размера в стиле неоклассика (современная классика) с местом для рукоделия, серыми стенами, полом из сланца и отдельно стоящим рабочим столом без камина - отличное фото интерьера
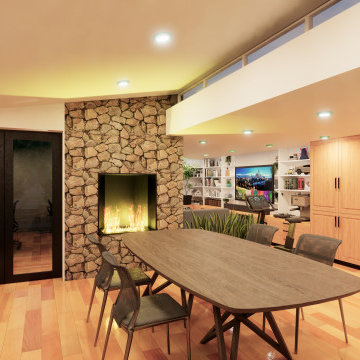
Evening view over the meeting table, feature fireplace and into the family room area.
Идея дизайна: домашняя мастерская среднего размера в современном стиле с фасадом камина из камня
Идея дизайна: домашняя мастерская среднего размера в современном стиле с фасадом камина из камня
Древесного цвета кабинет – фото дизайна интерьера
3
