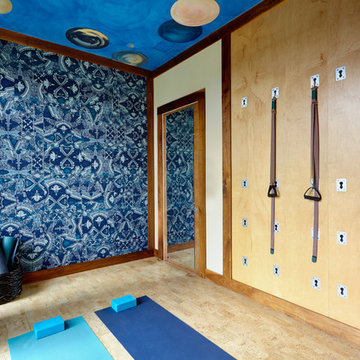Фото – древесного цвета интерьеры и экстерьеры

Robert Canfield Photography
Пример оригинального дизайна: открытая гостиная комната в стиле ретро с акцентной стеной и ковром на полу
Пример оригинального дизайна: открытая гостиная комната в стиле ретро с акцентной стеной и ковром на полу

A young Mexican couple approached us to create a streamline modern and fresh home for their growing family. They expressed a desire for natural textures and finishes such as natural stone and a variety of woods to juxtapose against a clean linear white backdrop.
For the kid’s rooms we are staying within the modern and fresh feel of the house while bringing in pops of bright color such as lime green. We are looking to incorporate interactive features such as a chalkboard wall and fun unique kid size furniture.
The bathrooms are very linear and play with the concept of planes in the use of materials.They will be a study in contrasting and complementary textures established with tiles from resin inlaid with pebbles to a long porcelain tile that resembles wood grain.
This beautiful house is a 5 bedroom home located in Presidential Estates in Aventura, FL.

Modern Dining Room, Large scale wall art, fashion for walls, crystal chandelier, wood built in, Alex Turco art, blinds, Round dining room table with round bench.
Photography: Matthew Dandy

Photo-Jim Westphalen
Пример оригинального дизайна: детская среднего размера в современном стиле с спальным местом, паркетным полом среднего тона, коричневым полом и синими стенами для мальчика, ребенка от 4 до 10 лет
Пример оригинального дизайна: детская среднего размера в современном стиле с спальным местом, паркетным полом среднего тона, коричневым полом и синими стенами для мальчика, ребенка от 4 до 10 лет

AT6 Architecture - Boor Bridges Architecture - Semco Engineering Inc. - Stephanie Jaeger Photography
На фото: ванная комната в стиле модернизм с плоскими фасадами, ванной в нише, душем над ванной, синей плиткой, полом из галечной плитки, светлыми деревянными фасадами и душевой кабиной с
На фото: ванная комната в стиле модернизм с плоскими фасадами, ванной в нише, душем над ванной, синей плиткой, полом из галечной плитки, светлыми деревянными фасадами и душевой кабиной с
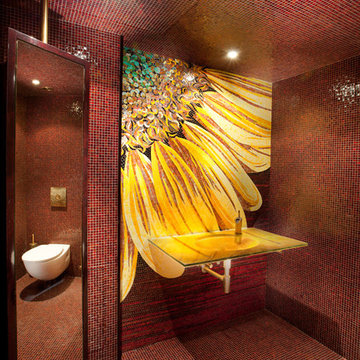
На фото: ванная комната в современном стиле с подвесной раковиной, красной плиткой, красными стенами и акцентной стеной с
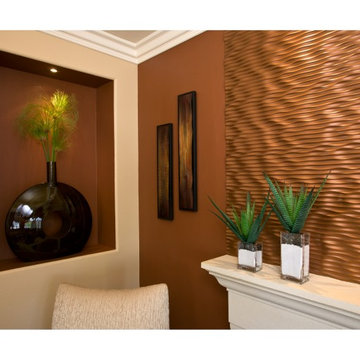
Пример оригинального дизайна: гостиная комната в современном стиле с коричневыми стенами и акцентной стеной

The second living room, designed specially for children. Note the extensive LEGO collection along the top shelf! Photo by Andrew Latreille.
Идея дизайна: большая открытая гостиная комната в современном стиле с с книжными шкафами и полками, белыми стенами, полом из керамической плитки и акцентной стеной без телевизора
Идея дизайна: большая открытая гостиная комната в современном стиле с с книжными шкафами и полками, белыми стенами, полом из керамической плитки и акцентной стеной без телевизора

Идея дизайна: подземный подвал среднего размера в средиземноморском стиле с бежевыми стенами, стандартным камином и фасадом камина из штукатурки
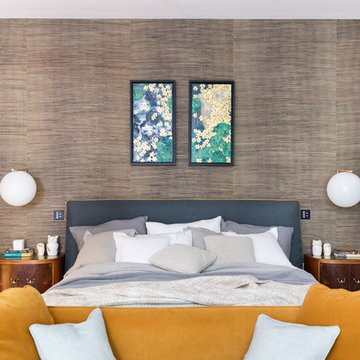
Источник вдохновения для домашнего уюта: спальня в стиле ретро с бежевыми стенами и акцентной стеной

Suzani table cloth covers an Ikea Docksta table, Black paint and chevrom upholstery dress up these fax bamboo dining chairs
На фото: столовая в стиле фьюжн с синими стенами и светлым паркетным полом с
На фото: столовая в стиле фьюжн с синими стенами и светлым паркетным полом с

Located within the urban core of Portland, Oregon, this 7th floor 2500 SF penthouse sits atop the historic Crane Building, a brick warehouse built in 1909. It has established views of the city, bridges and west hills but its historic status restricted any changes to the exterior. Working within the constraints of the existing building shell, GS Architects aimed to create an “urban refuge”, that provided a personal retreat for the husband and wife owners with the option to entertain on occasion.

Источник вдохновения для домашнего уюта: входная дверь в стиле фьюжн с синими стенами, паркетным полом среднего тона, одностворчатой входной дверью, входной дверью из дерева среднего тона и коричневым полом
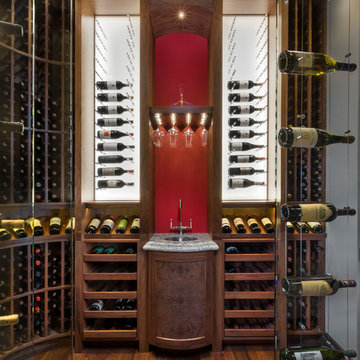
Свежая идея для дизайна: винный погреб в стиле неоклассика (современная классика) с паркетным полом среднего тона и стеллажами - отличное фото интерьера
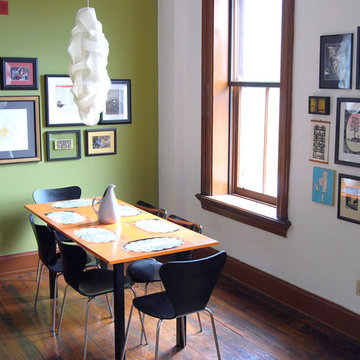
На фото: столовая в классическом стиле с зелеными стенами и темным паркетным полом
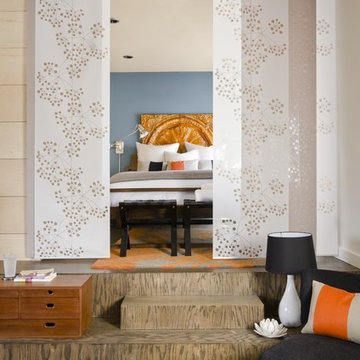
Photo by Audrey Hall
Свежая идея для дизайна: спальня в стиле модернизм с серыми стенами и зонированием шторами - отличное фото интерьера
Свежая идея для дизайна: спальня в стиле модернизм с серыми стенами и зонированием шторами - отличное фото интерьера
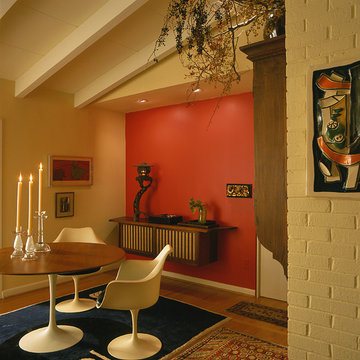
This Mid-Century Modern residence was infused with rich paint colors and accent lighting to enhance the owner’s modern American furniture and art collections. Large expanses of glass were added to provide views to the new garden entry. All Photographs: Erik Kvalsvik
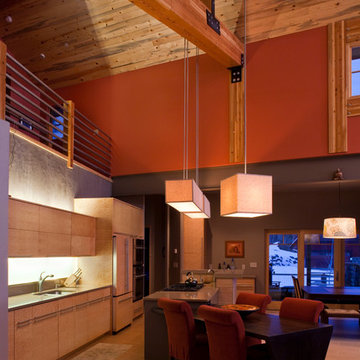
The Rendesvous Residence features a kitchen that is particularly suited to the clients' social style of cooking and entertaining. Guests are welcome to join in the action and share in the comfort of the home at the same time.
Photo courtesy New Mountain Design
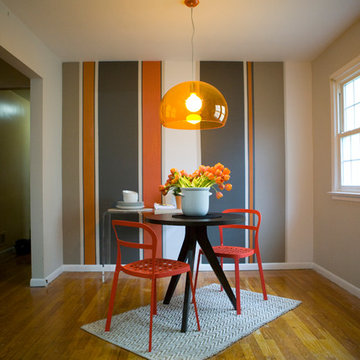
Traditional lines meets contemporary style in this updated eat-in kitchen. Pops of orange on the cabinets, chairs, pendant lamp, and striped feature wall as well as the red, circular tile backsplash bring modern-day touches to the otherwise traditional silhouettes found in the space. A bar in the wall cut-out adds extra seating. Photo by Chris Amaral.
Фото – древесного цвета интерьеры и экстерьеры
1



















