Фото – древесного цвета интерьеры и экстерьеры
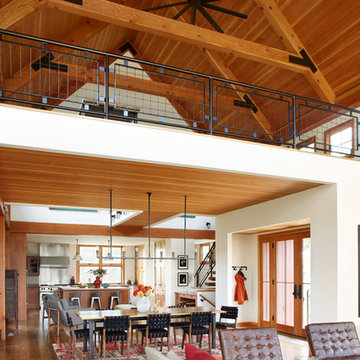
Located upon a 200-acre farm of rolling terrain in western Wisconsin, this new, single-family sustainable residence implements today’s advanced technology within a historic farm setting. The arrangement of volumes, detailing of forms and selection of materials provide a weekend retreat that reflects the agrarian styles of the surrounding area. Open floor plans and expansive views allow a free-flowing living experience connected to the natural environment.

The Johnson-Thompson House, built c. 1750, has the distinct title as being the oldest structure in Winchester. Many alterations were made over the years to keep up with the times, but most recently it had the great fortune to get just the right family who appreciated and capitalized on its legacy. From the newly installed pine floors with cut, hand driven nails to the authentic rustic plaster walls, to the original timber frame, this 300 year old Georgian farmhouse is a masterpiece of old and new. Together with the homeowners and Cummings Architects, Windhill Builders embarked on a journey to salvage all of the best from this home and recreate what had been lost over time. To celebrate its history and the stories within, rooms and details were preserved where possible, woodwork and paint colors painstakingly matched and blended; the hall and parlor refurbished; the three run open string staircase lovingly restored; and details like an authentic front door with period hinges masterfully created. To accommodate its modern day family an addition was constructed to house a brand new, farmhouse style kitchen with an oversized island topped with reclaimed oak and a unique backsplash fashioned out of brick that was sourced from the home itself. Bathrooms were added and upgraded, including a spa-like retreat in the master bath, but include features like a claw foot tub, a niche with exposed brick and a magnificent barn door, as nods to the past. This renovation is one for the history books!
Eric Roth

Once an outdoor workshop, now a ground floor wet room with huge walk in shower, customised vanity unit, cast iron radiator, large skylight and beautiful stone effect tiling. Photos by Chris Lewis & Amelia Wilson

A European-California influenced Custom Home sits on a hill side with an incredible sunset view of Saratoga Lake. This exterior is finished with reclaimed Cypress, Stucco and Stone. While inside, the gourmet kitchen, dining and living areas, custom office/lounge and Witt designed and built yoga studio create a perfect space for entertaining and relaxation. Nestle in the sun soaked veranda or unwind in the spa-like master bath; this home has it all. Photos by Randall Perry Photography.

Photo by Doug Peterson Photography
Свежая идея для дизайна: большой сарай на участке в стиле рустика - отличное фото интерьера
Свежая идея для дизайна: большой сарай на участке в стиле рустика - отличное фото интерьера
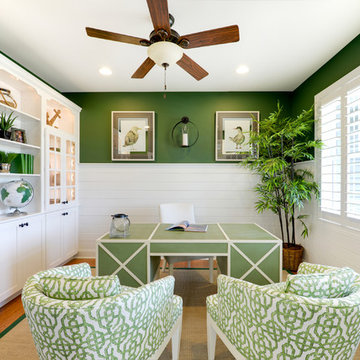
Стильный дизайн: рабочее место в морском стиле с зелеными стенами и отдельно стоящим рабочим столом - последний тренд

Horse Country Home
Пример оригинального дизайна: универсальная комната в стиле кантри с накладной мойкой, стеклянными фасадами, белыми фасадами, столешницей из плитки, белыми стенами и со стиральной и сушильной машиной рядом
Пример оригинального дизайна: универсальная комната в стиле кантри с накладной мойкой, стеклянными фасадами, белыми фасадами, столешницей из плитки, белыми стенами и со стиральной и сушильной машиной рядом
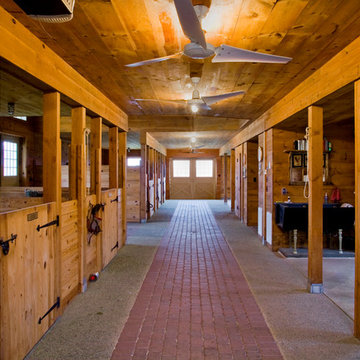
Свежая идея для дизайна: хозпостройка в стиле кантри - отличное фото интерьера
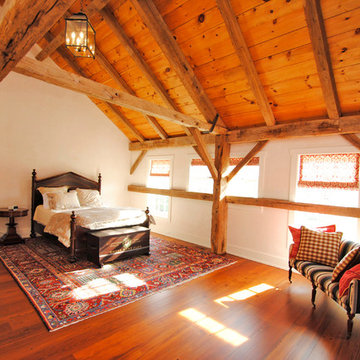
photo by Linda McManus http://www.lindamcmanusimages.com
Свежая идея для дизайна: большая хозяйская спальня в стиле кантри с бежевыми стенами и паркетным полом среднего тона без камина - отличное фото интерьера
Свежая идея для дизайна: большая хозяйская спальня в стиле кантри с бежевыми стенами и паркетным полом среднего тона без камина - отличное фото интерьера
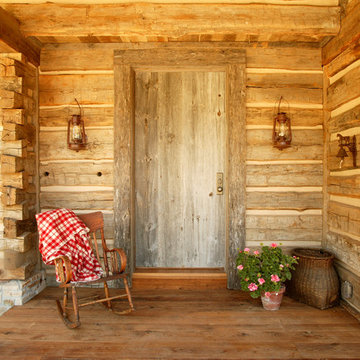
Front entry door with wrought iron lighting for a rustic wood cabin.
Источник вдохновения для домашнего уюта: входная дверь среднего размера в стиле рустика с одностворчатой входной дверью и входной дверью из дерева среднего тона
Источник вдохновения для домашнего уюта: входная дверь среднего размера в стиле рустика с одностворчатой входной дверью и входной дверью из дерева среднего тона
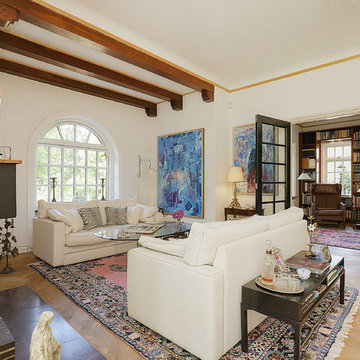
Fotograf Camilla Ropers ©Houzz 2016
Пример оригинального дизайна: парадная, изолированная гостиная комната в стиле кантри с белыми стенами и светлым паркетным полом
Пример оригинального дизайна: парадная, изолированная гостиная комната в стиле кантри с белыми стенами и светлым паркетным полом
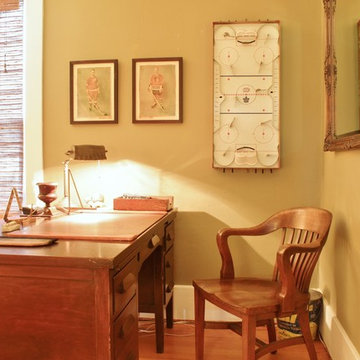
Photo: Kimberley Bryan © 2016 Houzz
Пример оригинального дизайна: кабинет среднего размера в стиле кантри с бежевыми стенами, паркетным полом среднего тона и отдельно стоящим рабочим столом
Пример оригинального дизайна: кабинет среднего размера в стиле кантри с бежевыми стенами, паркетным полом среднего тона и отдельно стоящим рабочим столом
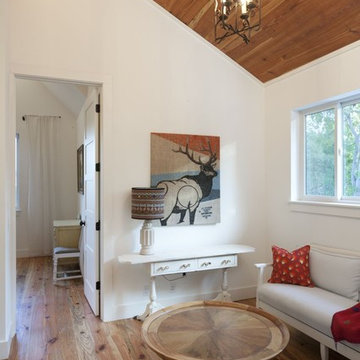
Whit Preston Photography
На фото: гостиная комната в стиле кантри с белыми стенами и паркетным полом среднего тона без телевизора с
На фото: гостиная комната в стиле кантри с белыми стенами и паркетным полом среднего тона без телевизора с
Фото – древесного цвета интерьеры и экстерьеры
1



















