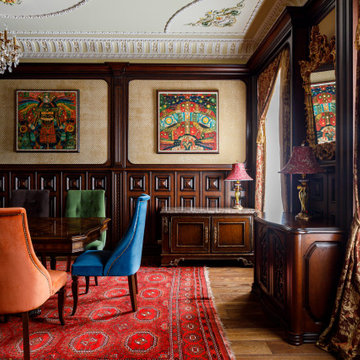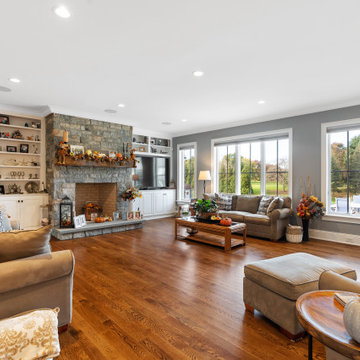Фото – древесного цвета интерьеры и экстерьеры с высоким бюджетом

Апартаменты в доме начала ХХ века. Доступны для аренды на сайте frankporter.ru
Classic interior in early 20th century building.
На фото: большая столовая в классическом стиле
На фото: большая столовая в классическом стиле

Стильный дизайн: кухня среднего размера, в белых тонах с отделкой деревом в стиле неоклассика (современная классика) с обеденным столом, с полувстраиваемой мойкой (с передним бортиком), фасадами в стиле шейкер, белыми фасадами, мраморной столешницей, белым фартуком, фартуком из керамогранитной плитки, техникой из нержавеющей стали, полом из винила, коричневым полом, черной столешницей и балками на потолке без острова - последний тренд

This newly built Old Mission style home gave little in concessions in regards to historical accuracies. To create a usable space for the family, Obelisk Home provided finish work and furnishings but in needed to keep with the feeling of the home. The coffee tables bunched together allow flexibility and hard surfaces for the girls to play games on. New paint in historical sage, window treatments in crushed velvet with hand-forged rods, leather swivel chairs to allow “bird watching” and conversation, clean lined sofa, rug and classic carved chairs in a heavy tapestry to bring out the love of the American Indian style and tradition.
Original Artwork by Jane Troup
Photos by Jeremy Mason McGraw

Пример оригинального дизайна: йога-студия среднего размера в морском стиле с белыми стенами, светлым паркетным полом и бежевым полом

LAIR Architectural + Interior Photography
Идея дизайна: параллельная кухня в стиле рустика с с полувстраиваемой мойкой (с передним бортиком), искусственно-состаренными фасадами, фасадами с выступающей филенкой, обеденным столом и столешницей из талькохлорита
Идея дизайна: параллельная кухня в стиле рустика с с полувстраиваемой мойкой (с передним бортиком), искусственно-состаренными фасадами, фасадами с выступающей филенкой, обеденным столом и столешницей из талькохлорита

A home gym that makes workouts a breeze.
На фото: большой домашний тренажерный зал в стиле неоклассика (современная классика) с тренажерами, синими стенами, светлым паркетным полом и бежевым полом с
На фото: большой домашний тренажерный зал в стиле неоклассика (современная классика) с тренажерами, синими стенами, светлым паркетным полом и бежевым полом с

Layout to improve form and function with goal of entertaining and raising 3 children.
На фото: большая п-образная кухня в классическом стиле с с полувстраиваемой мойкой (с передним бортиком), столешницей из талькохлорита, фасадами в стиле шейкер, фасадами цвета дерева среднего тона, красным фартуком, фартуком из керамической плитки, техникой из нержавеющей стали, островом, паркетным полом среднего тона и коричневым полом
На фото: большая п-образная кухня в классическом стиле с с полувстраиваемой мойкой (с передним бортиком), столешницей из талькохлорита, фасадами в стиле шейкер, фасадами цвета дерева среднего тона, красным фартуком, фартуком из керамической плитки, техникой из нержавеющей стали, островом, паркетным полом среднего тона и коричневым полом

This coastal farmhouse design is destined to be an instant classic. This classic and cozy design has all of the right exterior details, including gray shingle siding, crisp white windows and trim, metal roofing stone accents and a custom cupola atop the three car garage. It also features a modern and up to date interior as well, with everything you'd expect in a true coastal farmhouse. With a beautiful nearly flat back yard, looking out to a golf course this property also includes abundant outdoor living spaces, a beautiful barn and an oversized koi pond for the owners to enjoy.

На фото: большая угловая кухня в стиле кантри с техникой под мебельный фасад, обеденным столом, с полувстраиваемой мойкой (с передним бортиком), фасадами в стиле шейкер, белыми фасадами, белым фартуком, фартуком из плитки кабанчик, светлым паркетным полом, островом, балками на потолке, гранитной столешницей и разноцветной столешницей

The newly designed timeless, contemporary bathroom was created providing much needed storage whilst maintaining functionality and flow. A light and airy skheme using grey large format tiles on the floor and matt white tiles on the walls. A two draw custom vanity in timber provided warmth to the room. The mirrored shaving cabinets reflected light and gave the illusion of depth. Strip lighting in niches, under the vanity and shaving cabinet on a sensor added that little extra touch.

Inviting entry to this lake home. Opening the front door, one is greeted by lofted lake views out the back. Beautiful wainscot on the main entry and stairway walls

The front upper level deck was rebuilt with Ipe wood and stainless steel cable railing, allowing for full enjoyment of the surrounding greenery. Ipe wood vertical siding complements the deck and the unique A-frame shape.

Источник вдохновения для домашнего уюта: большая гостиная-столовая в классическом стиле с зелеными стенами, паркетным полом среднего тона, стандартным камином, фасадом камина из камня, коричневым полом, балками на потолке и панелями на части стены

Modern bathroom remodel.
На фото: главная ванная комната среднего размера со стиральной машиной в стиле модернизм с фасадами цвета дерева среднего тона, душем без бортиков, раздельным унитазом, серой плиткой, керамогранитной плиткой, серыми стенами, полом из керамогранита, врезной раковиной, столешницей из искусственного кварца, серым полом, открытым душем, белой столешницей, тумбой под две раковины, встроенной тумбой, сводчатым потолком и плоскими фасадами
На фото: главная ванная комната среднего размера со стиральной машиной в стиле модернизм с фасадами цвета дерева среднего тона, душем без бортиков, раздельным унитазом, серой плиткой, керамогранитной плиткой, серыми стенами, полом из керамогранита, врезной раковиной, столешницей из искусственного кварца, серым полом, открытым душем, белой столешницей, тумбой под две раковины, встроенной тумбой, сводчатым потолком и плоскими фасадами

リビングルームから室内が見渡せます。
Идея дизайна: большая парадная, открытая гостиная комната в белых тонах с отделкой деревом в современном стиле с белыми стенами, паркетным полом среднего тона, отдельно стоящим телевизором, коричневым полом, потолком с обоями и обоями на стенах
Идея дизайна: большая парадная, открытая гостиная комната в белых тонах с отделкой деревом в современном стиле с белыми стенами, паркетным полом среднего тона, отдельно стоящим телевизором, коричневым полом, потолком с обоями и обоями на стенах

Full kitchen remodel. Main goal = open the space (removed overhead wooden structure). New configuration, cabinetry, countertops, backsplash, panel-ready appliances (GE Monogram), farmhouse sink, faucet, oil-rubbed bronze hardware, track and sconce lighting, paint, bar stools, accessories.

Cross-Fit Gym for all of your exercise needs.
Photos: Reel Tour Media
Идея дизайна: большой универсальный домашний тренажерный зал в стиле модернизм с белыми стенами, полом из винила, черным полом и кессонным потолком
Идея дизайна: большой универсальный домашний тренажерный зал в стиле модернизм с белыми стенами, полом из винила, черным полом и кессонным потолком

Ellen Weiss Design works throughout the Seattle area and in many of the communities comprising Seattle's Eastside such as Bellevue, Kirkland, Issaquah, Redmond, Clyde Hill, Medina and Mercer Island.

Embracing an authentic Craftsman-styled kitchen was one of the primary objectives for these New Jersey clients. They envisioned bending traditional hand-craftsmanship and modern amenities into a chef inspired kitchen. The woodwork in adjacent rooms help to facilitate a vision for this space to create a free-flowing open concept for family and friends to enjoy.
This kitchen takes inspiration from nature and its color palette is dominated by neutral and earth tones. Traditionally characterized with strong deep colors, the simplistic cherry cabinetry allows for straight, clean lines throughout the space. A green subway tile backsplash and granite countertops help to tie in additional earth tones and allow for the natural wood to be prominently displayed.
The rugged character of the perimeter is seamlessly tied into the center island. Featuring chef inspired appliances, the island incorporates a cherry butchers block to provide additional prep space and seating for family and friends. The free-standing stainless-steel hood helps to transform this Craftsman-style kitchen into a 21st century treasure.

David Marlow Photography
Источник вдохновения для домашнего уюта: нейтральная детская среднего размера: освещение в стиле рустика с бежевыми стенами, ковровым покрытием, бежевым полом и спальным местом для подростка
Источник вдохновения для домашнего уюта: нейтральная детская среднего размера: освещение в стиле рустика с бежевыми стенами, ковровым покрытием, бежевым полом и спальным местом для подростка
Фото – древесного цвета интерьеры и экстерьеры с высоким бюджетом
1


















