Фото – древесного цвета интерьеры и экстерьеры со средним бюджетом
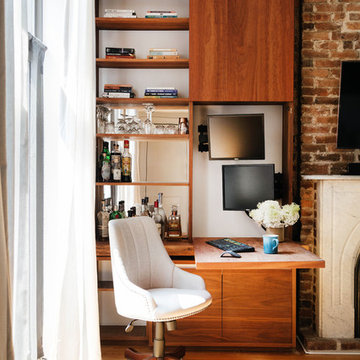
Nick Glimenakis
На фото: маленький кабинет в стиле кантри с встроенным рабочим столом, светлым паркетным полом, стандартным камином и фасадом камина из кирпича для на участке и в саду
На фото: маленький кабинет в стиле кантри с встроенным рабочим столом, светлым паркетным полом, стандартным камином и фасадом камина из кирпича для на участке и в саду
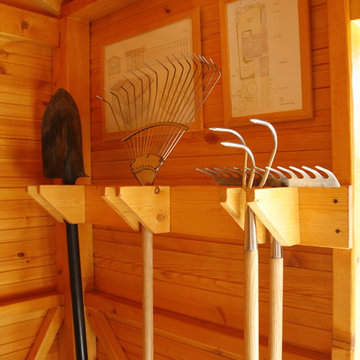
Хранение садовых инструментов в сарае
На фото: отдельно стоящий сарай на участке среднего размера в стиле кантри
На фото: отдельно стоящий сарай на участке среднего размера в стиле кантри
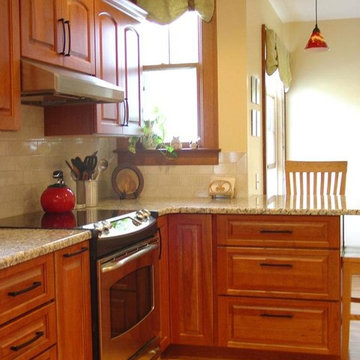
In this kitchen remodel we used subway tile for the backsplash and added and a built in angled corner under-mount sink.
The contemporary handles on the maple cabinets created a sleek seamless look and the fun pendant lights were the perfect accents against the colorful artwork on the walls. Lastly the oven was a six burner slide-in gas range.

На фото: большая п-образная кухня-гостиная в стиле кантри с открытыми фасадами, красными фасадами, деревянной столешницей и светлым паркетным полом с
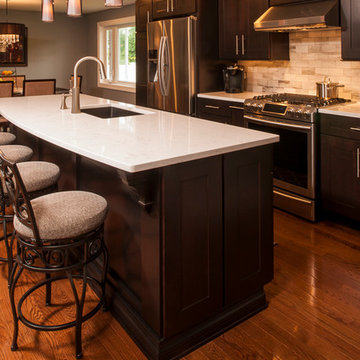
Steven Paul Whitsitt
Стильный дизайн: прямая кухня среднего размера в классическом стиле с обеденным столом, врезной мойкой, фасадами с утопленной филенкой, темными деревянными фасадами, столешницей из кварцевого агломерата, бежевым фартуком, фартуком из керамической плитки, техникой из нержавеющей стали, паркетным полом среднего тона и островом - последний тренд
Стильный дизайн: прямая кухня среднего размера в классическом стиле с обеденным столом, врезной мойкой, фасадами с утопленной филенкой, темными деревянными фасадами, столешницей из кварцевого агломерата, бежевым фартуком, фартуком из керамической плитки, техникой из нержавеющей стали, паркетным полом среднего тона и островом - последний тренд
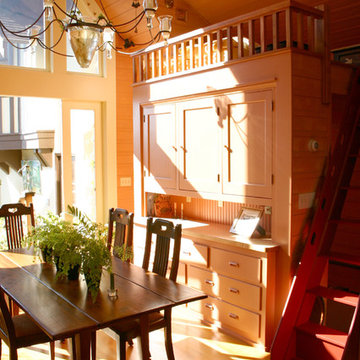
Photo by Claude Sprague
Пример оригинального дизайна: маленькая спальня на антресоли в стиле фьюжн с коричневыми стенами и светлым паркетным полом без камина для на участке и в саду
Пример оригинального дизайна: маленькая спальня на антресоли в стиле фьюжн с коричневыми стенами и светлым паркетным полом без камина для на участке и в саду
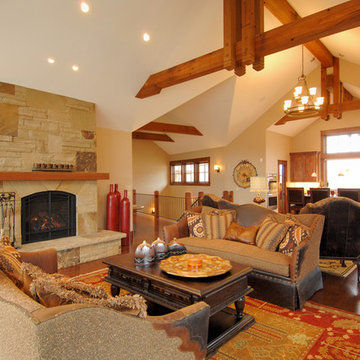
Источник вдохновения для домашнего уюта: открытая гостиная комната среднего размера в современном стиле с бежевыми стенами, паркетным полом среднего тона, стандартным камином, фасадом камина из камня и коричневым полом без телевизора

This adorable beach cottage is in the heart of the village of La Jolla in San Diego. The goals were to brighten up the space and be the perfect beach get-away for the client whose permanent residence is in Arizona. Some of the ways we achieved the goals was to place an extra high custom board and batten in the great room and by refinishing the kitchen cabinets (which were in excellent shape) white. We created interest through extreme proportions and contrast. Though there are a lot of white elements, they are all offset by a smaller portion of very dark elements. We also played with texture and pattern through wallpaper, natural reclaimed wood elements and rugs. This was all kept in balance by using a simplified color palate minimal layering.
I am so grateful for this client as they were extremely trusting and open to ideas. To see what the space looked like before the remodel you can go to the gallery page of the website www.cmnaturaldesigns.com
Photography by: Chipper Hatter
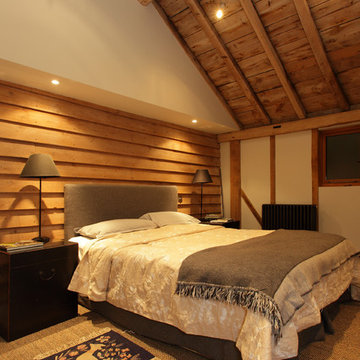
Richard Warburton Photography
Пример оригинального дизайна: спальня среднего размера в стиле рустика с ковровым покрытием
Пример оригинального дизайна: спальня среднего размера в стиле рустика с ковровым покрытием
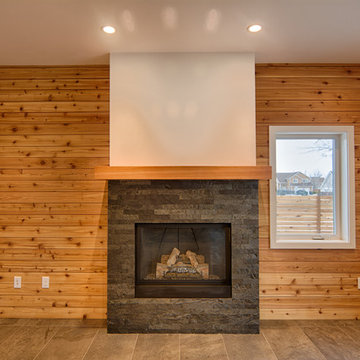
Closer shot of cedar walls and mantel with stone fireplace surround. Robin Gates Photography
На фото: открытая гостиная комната среднего размера в современном стиле с белыми стенами, полом из керамогранита, стандартным камином и фасадом камина из камня без телевизора с
На фото: открытая гостиная комната среднего размера в современном стиле с белыми стенами, полом из керамогранита, стандартным камином и фасадом камина из камня без телевизора с

Ben Nicholson
На фото: п-образная кухня-гостиная среднего размера в стиле ретро с с полувстраиваемой мойкой (с передним бортиком), плоскими фасадами, светлыми деревянными фасадами, столешницей из кварцевого агломерата, зеленым фартуком, фартуком из керамической плитки, техникой под мебельный фасад, пробковым полом и полуостровом с
На фото: п-образная кухня-гостиная среднего размера в стиле ретро с с полувстраиваемой мойкой (с передним бортиком), плоскими фасадами, светлыми деревянными фасадами, столешницей из кварцевого агломерата, зеленым фартуком, фартуком из керамической плитки, техникой под мебельный фасад, пробковым полом и полуостровом с
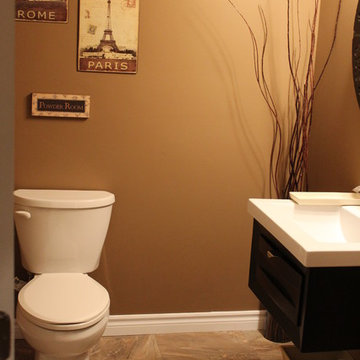
Идея дизайна: туалет среднего размера в классическом стиле с плоскими фасадами, черными фасадами, унитазом-моноблоком, коричневыми стенами, полом из керамической плитки, монолитной раковиной и столешницей из кварцита
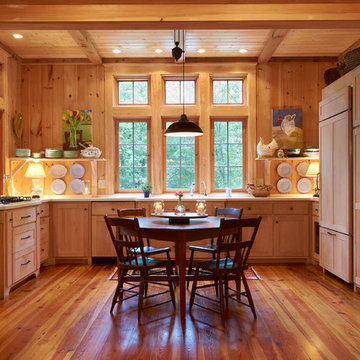
Gl Stose
Стильный дизайн: п-образная кухня среднего размера в стиле кантри с обеденным столом, фасадами в стиле шейкер, фасадами цвета дерева среднего тона, техникой под мебельный фасад, врезной мойкой, столешницей из акрилового камня и паркетным полом среднего тона без острова - последний тренд
Стильный дизайн: п-образная кухня среднего размера в стиле кантри с обеденным столом, фасадами в стиле шейкер, фасадами цвета дерева среднего тона, техникой под мебельный фасад, врезной мойкой, столешницей из акрилового камня и паркетным полом среднего тона без острова - последний тренд
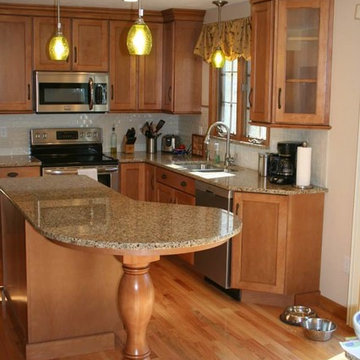
Пример оригинального дизайна: п-образная кухня среднего размера в классическом стиле с обеденным столом, островом, фасадами в стиле шейкер, фасадами цвета дерева среднего тона, гранитной столешницей, белым фартуком, фартуком из плитки кабанчик, техникой из нержавеющей стали, с полувстраиваемой мойкой (с передним бортиком) и паркетным полом среднего тона
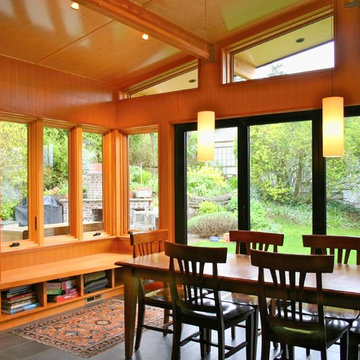
Свежая идея для дизайна: кухня-столовая среднего размера в современном стиле с полом из керамогранита - отличное фото интерьера
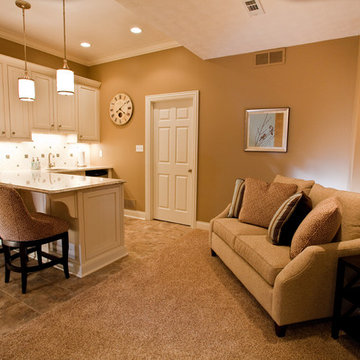
Semi-custom cabinetry with quartz countertops and undercabinet lighting
Свежая идея для дизайна: подвал среднего размера в классическом стиле с бежевыми стенами, наружными окнами, бежевым полом и ковровым покрытием без камина - отличное фото интерьера
Свежая идея для дизайна: подвал среднего размера в классическом стиле с бежевыми стенами, наружными окнами, бежевым полом и ковровым покрытием без камина - отличное фото интерьера

Mid-Century Modern bar cabinet
Стильный дизайн: прямая бар-тележка среднего размера в стиле ретро с плоскими фасадами, фасадами цвета дерева среднего тона, деревянной столешницей и паркетным полом среднего тона - последний тренд
Стильный дизайн: прямая бар-тележка среднего размера в стиле ретро с плоскими фасадами, фасадами цвета дерева среднего тона, деревянной столешницей и паркетным полом среднего тона - последний тренд

Construcción de baño de estilo contemporáneo
Источник вдохновения для домашнего уюта: главный совмещенный санузел среднего размера, в белых тонах с отделкой деревом в современном стиле с светлыми деревянными фасадами, накладной ванной, душем в нише, белой плиткой, мраморной плиткой, белыми стенами, мраморной столешницей, коричневым полом, открытым душем, белой столешницей, тумбой под одну раковину, встроенной тумбой и плоскими фасадами
Источник вдохновения для домашнего уюта: главный совмещенный санузел среднего размера, в белых тонах с отделкой деревом в современном стиле с светлыми деревянными фасадами, накладной ванной, душем в нише, белой плиткой, мраморной плиткой, белыми стенами, мраморной столешницей, коричневым полом, открытым душем, белой столешницей, тумбой под одну раковину, встроенной тумбой и плоскими фасадами
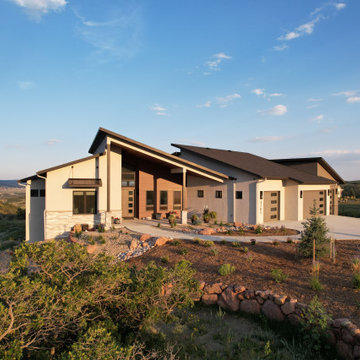
Our client enjoys travel, so we helped them to create a low maintenance attractive landscape. Using a combination of smaller landscape rock, larger cobble, accent boulders, mulch, and a wide variety of hardy and rugged plants, we installed a low maintenance xeriscape that isn't boring.
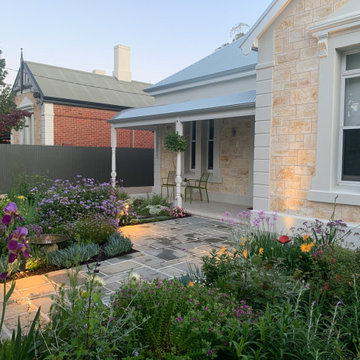
MALVERN | WATTLE HOUSE
Front garden Design | Stone Masonry Restoration | Colour selection
The client brief was to design a new fence and entrance including garden, restoration of the façade including verandah of this old beauty. This gorgeous 115 year old, villa required extensive renovation to the façade, timberwork and verandah.
Withing this design our client wanted a new, very generous entrance where she could greet her broad circle of friends and family.
Our client requested a modern take on the ‘old’ and she wanted every plant she has ever loved, in her new garden, as this was to be her last move. Jill is an avid gardener at age 82, she maintains her own garden and each plant has special memories and she wanted a garden that represented her many gardens in the past, plants from friends and plants that prompted wonderful stories. In fact, a true ‘memory garden’.
The garden is peppered with deciduous trees, perennial plants that give texture and interest, annuals and plants that flower throughout the seasons.
We were given free rein to select colours and finishes for the colour palette and hardscaping. However, one constraint was that Jill wanted to retain the terrazzo on the front verandah. Whilst on a site visit we found the original slate from the verandah in the back garden holding up the raised vegetable garden. We re-purposed this and used them as steppers in the front garden.
To enhance the design and to encourage bees and birds into the garden we included a spun copper dish from Mallee Design.
A garden that we have had the very great pleasure to design and bring to life.
Residential | Building Design
Completed | 2020
Building Designer Nick Apps, Catnik Design Studio
Landscape Designer Cathy Apps, Catnik Design Studio
Construction | Catnik Design Studio
Lighting | LED Outdoors_Architectural
Фото – древесного цвета интерьеры и экстерьеры со средним бюджетом
5


















