Фото – древесного цвета интерьеры и экстерьеры со средним бюджетом

Construcción de baño de estilo contemporáneo
Источник вдохновения для домашнего уюта: главный совмещенный санузел среднего размера, в белых тонах с отделкой деревом в современном стиле с светлыми деревянными фасадами, накладной ванной, душем в нише, белой плиткой, мраморной плиткой, белыми стенами, мраморной столешницей, коричневым полом, открытым душем, белой столешницей, тумбой под одну раковину, встроенной тумбой и плоскими фасадами
Источник вдохновения для домашнего уюта: главный совмещенный санузел среднего размера, в белых тонах с отделкой деревом в современном стиле с светлыми деревянными фасадами, накладной ванной, душем в нише, белой плиткой, мраморной плиткой, белыми стенами, мраморной столешницей, коричневым полом, открытым душем, белой столешницей, тумбой под одну раковину, встроенной тумбой и плоскими фасадами
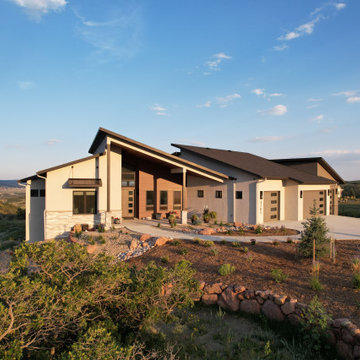
Our client enjoys travel, so we helped them to create a low maintenance attractive landscape. Using a combination of smaller landscape rock, larger cobble, accent boulders, mulch, and a wide variety of hardy and rugged plants, we installed a low maintenance xeriscape that isn't boring.
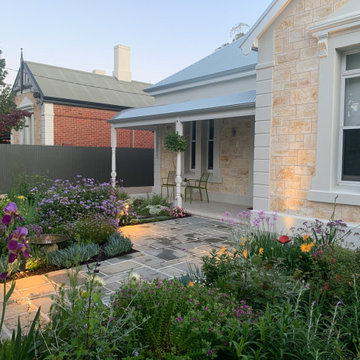
MALVERN | WATTLE HOUSE
Front garden Design | Stone Masonry Restoration | Colour selection
The client brief was to design a new fence and entrance including garden, restoration of the façade including verandah of this old beauty. This gorgeous 115 year old, villa required extensive renovation to the façade, timberwork and verandah.
Withing this design our client wanted a new, very generous entrance where she could greet her broad circle of friends and family.
Our client requested a modern take on the ‘old’ and she wanted every plant she has ever loved, in her new garden, as this was to be her last move. Jill is an avid gardener at age 82, she maintains her own garden and each plant has special memories and she wanted a garden that represented her many gardens in the past, plants from friends and plants that prompted wonderful stories. In fact, a true ‘memory garden’.
The garden is peppered with deciduous trees, perennial plants that give texture and interest, annuals and plants that flower throughout the seasons.
We were given free rein to select colours and finishes for the colour palette and hardscaping. However, one constraint was that Jill wanted to retain the terrazzo on the front verandah. Whilst on a site visit we found the original slate from the verandah in the back garden holding up the raised vegetable garden. We re-purposed this and used them as steppers in the front garden.
To enhance the design and to encourage bees and birds into the garden we included a spun copper dish from Mallee Design.
A garden that we have had the very great pleasure to design and bring to life.
Residential | Building Design
Completed | 2020
Building Designer Nick Apps, Catnik Design Studio
Landscape Designer Cathy Apps, Catnik Design Studio
Construction | Catnik Design Studio
Lighting | LED Outdoors_Architectural

Full kitchen remodel and new luxury vinyl tile. This homes original kitchen needed a personality and we gave it one. Echelon Cabinetry in the Bedford door style in maple wood with a nutmeg stained finish make the new kitchen warm and inviting. Getting rid of the original kitchens dry walled soffits and doing cabinetry and trims to the ceiling added storage and a more appealing look. The granite countertops and tile backsplash work together nicely with the new vinyl tile floors. Vinyl tiles can be grouted and look just like real tile with all the durability but are softer and warmer on the feet. The new vinyl floorings are really something you should definitely check them out if you are considering new flooring for a kitchen or bath remodel.
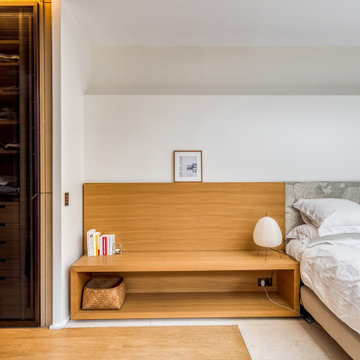
La chambre doit être propice au calme et au repos.
N'ayez que le nécessaire et l'essentiel près de votre lit et épurez au maximum cette pièce.
На фото: спальня в современном стиле с
На фото: спальня в современном стиле с
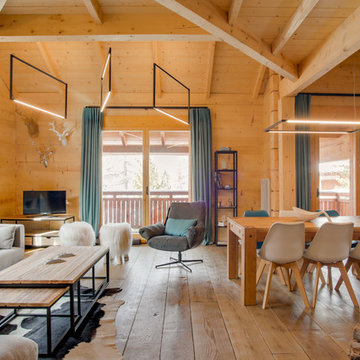
Perspective d'ensemble depuis la porte d'accès à la pièce principale: espace salon et grande table de repas. Le tout dans les couleurs gris+noir et bleu+blanc. Avec le bois en fond !

Photo by Bret Gum
Wallpaper by Farrow & Ball
Vintage washstand converted to vanity with drop-in sink
Vintage medicine cabinets
Sconces by Rejuvenation
White small hex tile flooring
White wainscoting with green chair rail
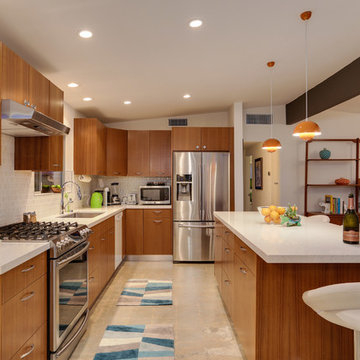
Kelly Peak
Стильный дизайн: кухня среднего размера в стиле ретро с обеденным столом, двойной мойкой, плоскими фасадами, светлыми деревянными фасадами, столешницей из талькохлорита, белым фартуком, фартуком из плитки мозаики, техникой из нержавеющей стали, полом из керамической плитки и островом - последний тренд
Стильный дизайн: кухня среднего размера в стиле ретро с обеденным столом, двойной мойкой, плоскими фасадами, светлыми деревянными фасадами, столешницей из талькохлорита, белым фартуком, фартуком из плитки мозаики, техникой из нержавеющей стали, полом из керамической плитки и островом - последний тренд
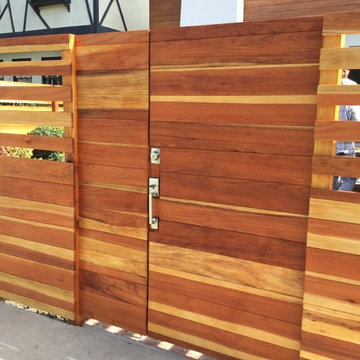
Clear Redwood Fence & Gate
На фото: солнечный участок и сад среднего размера на переднем дворе в стиле кантри с подъездной дорогой, садовой дорожкой или калиткой, хорошей освещенностью и мощением клинкерной брусчаткой
На фото: солнечный участок и сад среднего размера на переднем дворе в стиле кантри с подъездной дорогой, садовой дорожкой или калиткой, хорошей освещенностью и мощением клинкерной брусчаткой
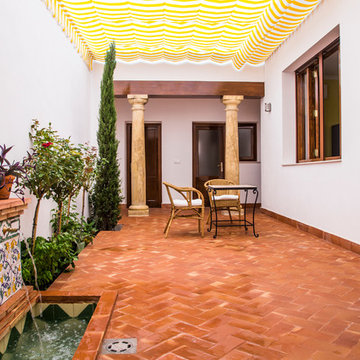
Идея дизайна: двор среднего размера на внутреннем дворе в средиземноморском стиле с фонтаном, мощением клинкерной брусчаткой и козырьком
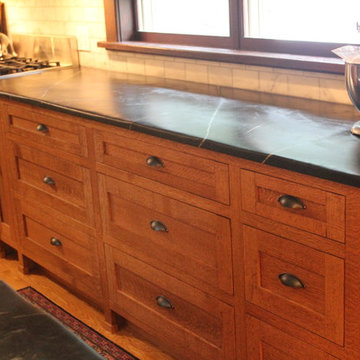
Пример оригинального дизайна: угловая кухня среднего размера в стиле кантри с с полувстраиваемой мойкой (с передним бортиком), фасадами в стиле шейкер, фасадами цвета дерева среднего тона, столешницей из талькохлорита, белым фартуком, фартуком из плитки кабанчик, техникой из нержавеющей стали, паркетным полом среднего тона, островом и обеденным столом
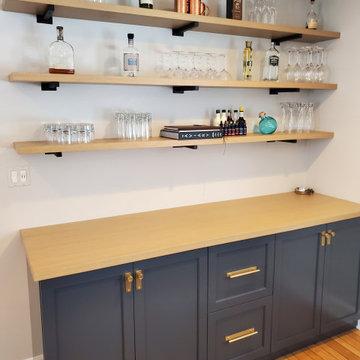
Custom made european style cabinetry with shaker doors, rift cut white oak shelves and counter. Plenty of open and closed storage for the bar
Источник вдохновения для домашнего уюта: маленький прямой домашний бар в стиле неоклассика (современная классика) с фасадами в стиле шейкер, синими фасадами, деревянной столешницей и коричневой столешницей без мойки для на участке и в саду
Источник вдохновения для домашнего уюта: маленький прямой домашний бар в стиле неоклассика (современная классика) с фасадами в стиле шейкер, синими фасадами, деревянной столешницей и коричневой столешницей без мойки для на участке и в саду

Ski Mirror
На фото: маленькая узкая прихожая в стиле рустика с коричневыми стенами, полом из сланца, одностворчатой входной дверью, входной дверью из светлого дерева, серым полом и деревянными стенами для на участке и в саду
На фото: маленькая узкая прихожая в стиле рустика с коричневыми стенами, полом из сланца, одностворчатой входной дверью, входной дверью из светлого дерева, серым полом и деревянными стенами для на участке и в саду

Размер 3750*2600
Корпус ЛДСП Egger дуб небраска натуральный, графит
Фасады МДФ матовая эмаль, фреза Арт
Столешница Egger
Встроенная техника, подсветка, стеклянный фартук

Un pied-à-terre fonctionnel à Paris
Ce projet a été réalisé pour des Clients normands qui souhaitaient un pied-à-terre parisien. L’objectif de cette rénovation totale était de rendre l’appartement fonctionnel, moderne et lumineux.
Pour le rendre fonctionnel, nos équipes ont énormément travaillé sur les rangements. Vous trouverez ainsi des menuiseries sur-mesure, qui se fondent dans le décor, dans la pièce à vivre et dans les chambres.
La couleur blanche, dominante, apporte une réelle touche de luminosité à tout l’appartement. Neutre, elle est une base idéale pour accueillir le mobilier divers des clients qui viennent colorer les pièces. Dans la salon, elle est ponctuée par des touches de bleu, la couleur ayant été choisie en référence au tableau qui trône au dessus du canapé.

Wide Eastern White Pine looks fantastic in this bright, airy New Hampshire residence. Varied 9″ – 15″ widths and up to 16′ lengths!
Flooring: Premium Eastern White Pine Flooring in mixed widths
Finish: Vermont Plank Flooring Woodstock Finish
Construction by Tebou Carpentry & Woodworking
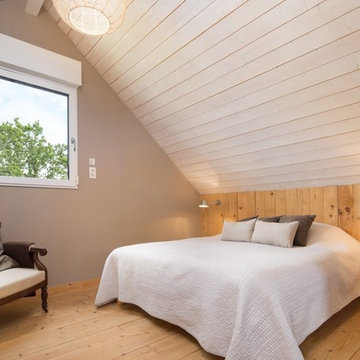
Hadrien Brunner
Пример оригинального дизайна: спальня в современном стиле с бежевыми стенами и паркетным полом среднего тона
Пример оригинального дизайна: спальня в современном стиле с бежевыми стенами и паркетным полом среднего тона

In this project we transformed a traditional style house into a modern, funky, and colorful home. By using different colors and patterns, mixing textures, and using unique design elements, these spaces portray a fun family lifestyle.
Photo Credit: Bob Fortner
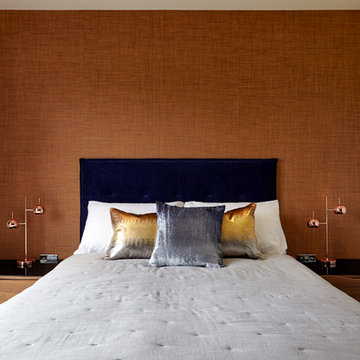
Anna Stathaki Photography
An adult space for passing guests, cool metallic tones and warm textures. A guest room that is easy to maintain yet stylish to show off

Mid-Century modern kitchen remodel.
Свежая идея для дизайна: большая отдельная, параллельная кухня в стиле ретро с врезной мойкой, столешницей из кварцевого агломерата, пробковым полом, плоскими фасадами, светлыми деревянными фасадами, разноцветным фартуком, фартуком из удлиненной плитки, техникой из нержавеющей стали и полуостровом - отличное фото интерьера
Свежая идея для дизайна: большая отдельная, параллельная кухня в стиле ретро с врезной мойкой, столешницей из кварцевого агломерата, пробковым полом, плоскими фасадами, светлыми деревянными фасадами, разноцветным фартуком, фартуком из удлиненной плитки, техникой из нержавеющей стали и полуостровом - отличное фото интерьера
Фото – древесного цвета интерьеры и экстерьеры со средним бюджетом
8


















