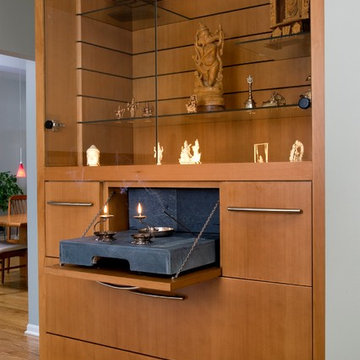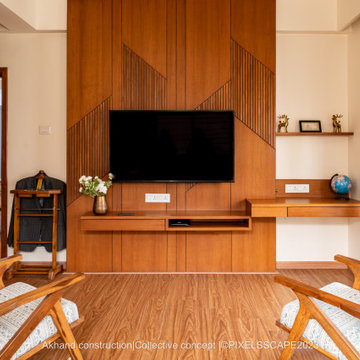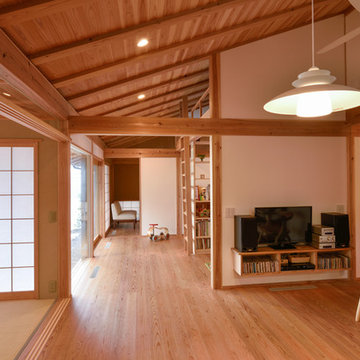Древесного цвета гостиная в восточном стиле – фото дизайна интерьера
Сортировать:
Бюджет
Сортировать:Популярное за сегодня
1 - 20 из 1 129 фото
1 из 3

sanjay choWith a view of sun set from Hall, master bed room and sons bedroom. With gypsum ceiling, vitrified flooring, long snug L shaped sofa, a huge airy terrace , muted colours and quirky accents, the living room is an epitome of contemporary luxury, use of Indian art and craft, the terrace with gorgeous view of endless greenery, is a perfect indulgence! Our client says ‘’ sipping on a cup of coffee surrounded by lush greenery is the best way to recoup our energies and get ready to face another day’’.The terrace is also a family favourite on holidays, as all gather here for impromptu dinners under the stars. Since the dining area requires some intimate space.ugale
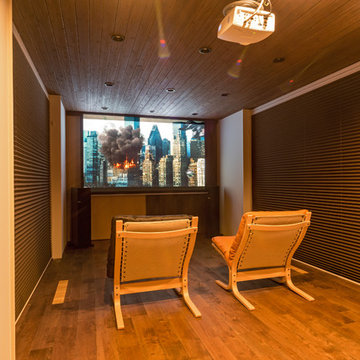
Свежая идея для дизайна: маленький изолированный домашний кинотеатр в восточном стиле с белыми стенами, паркетным полом среднего тона и коричневым полом для на участке и в саду - отличное фото интерьера

The Engawa is fully enclosed from the Nakaniwa with contemporary sliding glass doors on each side. The fir ceilings are sloped to above the Ramna window panels. The Nakaniwa features limestone boulder steps, decorative gravel with stepping stones, and a variety of native plants.
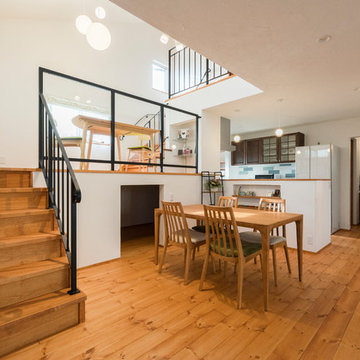
スキップフロアの下は大容量の収納スペースに!
На фото: открытая гостиная комната в восточном стиле с оранжевыми стенами, паркетным полом среднего тона, отдельно стоящим телевизором и бежевым полом без камина
На фото: открытая гостиная комната в восточном стиле с оранжевыми стенами, паркетным полом среднего тона, отдельно стоящим телевизором и бежевым полом без камина
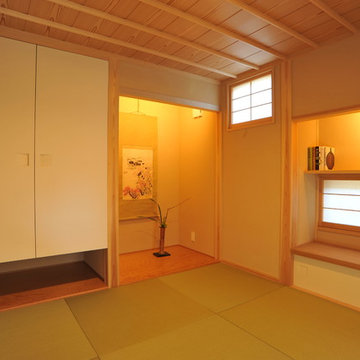
モデルハウス和室。床暖房を使って、書院を掘りごたつ付読書勉強スペースになるような仕掛けがしてある。
Свежая идея для дизайна: гостиная комната в восточном стиле - отличное фото интерьера
Свежая идея для дизайна: гостиная комната в восточном стиле - отличное фото интерьера
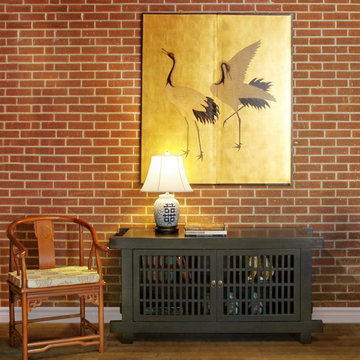
Asian themed loft space featuring the following products: Natural finish rosewood armchair with silk cushion and longevity symbol carving; double happiness porcelain blue and white lamp; gold leaf dancing cranes wall plaque; black matte finish Japanese Shinto cabinet.
Photo By: Tri Ngo

吹抜けよりリビングダイニングを見下ろせるようにもなっています。中心の円筒はソーラーダクトです。
На фото: открытая гостиная комната среднего размера в восточном стиле с бежевыми стенами и светлым паркетным полом
На фото: открытая гостиная комната среднего размера в восточном стиле с бежевыми стенами и светлым паркетным полом
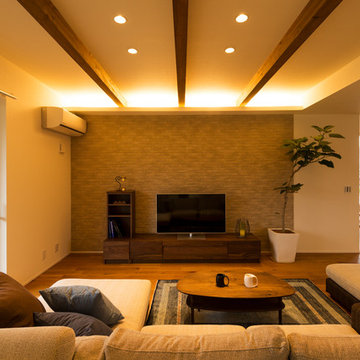
リビング
Пример оригинального дизайна: открытая гостиная комната в восточном стиле с разноцветными стенами, паркетным полом среднего тона, отдельно стоящим телевизором и коричневым полом
Пример оригинального дизайна: открытая гостиная комната в восточном стиле с разноцветными стенами, паркетным полом среднего тона, отдельно стоящим телевизором и коричневым полом
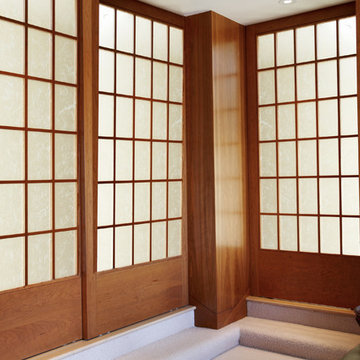
Custom shoji doors
На фото: гостиная комната в восточном стиле с ковровым покрытием с
На фото: гостиная комната в восточном стиле с ковровым покрытием с
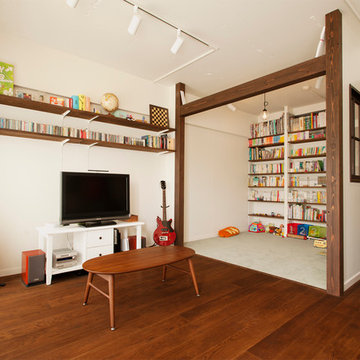
スタイル工房_stylekoubou
На фото: открытая гостиная комната среднего размера:: освещение в восточном стиле с темным паркетным полом и отдельно стоящим телевизором с
На фото: открытая гостиная комната среднего размера:: освещение в восточном стиле с темным паркетным полом и отдельно стоящим телевизором с

Пример оригинального дизайна: маленькая гостиная комната в восточном стиле с красными стенами, татами и бежевым полом без камина, телевизора для на участке и в саду
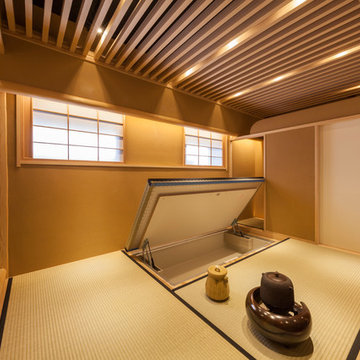
茶室小間三畳 床下収納 Tea Ceremony Room Photo:Hanai
Идея дизайна: гостиная комната в восточном стиле
Идея дизайна: гостиная комната в восточном стиле
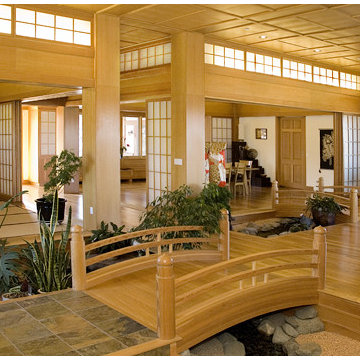
This home, located in the rolling scrub oak foothills of the Rocky Mountains, has its roots based in traditional Japanese architecture. Modified and adapted for the owner’s lifestyle, its influences draw upon the great traditions of Japanese woodwork and joinery.
The central main space of the home has a wide open floor plan. This space and others in the house can be easily adapted, however, to provide a more intimate environment through the use of 85 shoji doors located throughout the home. The use of shoji at the transom areas help diffuse both artificial and natural light throughout the space creating a light and inviting feel any time of day or night.
One unique feature is the stream that flows through the main space. Created with the use of indigenous rocks from the site and around Colorado, the stream provides a soothing background noise that permeates the entire residence. In Colorado’s arid climate, the additional humidity the stream adds to the home is another benefit.
Probably the most notable aspect of the residence is the woodwork. Traditional Japanese woodwork often utilizes Yellow Cedar in its design, however due to its scarcity and limited availability locally, Clear Vertical Grain Fir (CVGF) was chosen and a viable substitute. All of the woodwork was designed and created locally in house. Much thought and care when into creating a look and feel of traditional Japanese joinery and woodwork. Of course, truly replicating the actual techniques was not feasible or practical for the entire residence but in a few areas we were very fortunate to be able to apply some very traditional methods and tools to the process.
The entire project was a wonderful experience to be a part of. The research and techniques we discovered along the way continue to valuable lessons and guide us in our continuing projects.

HOUSE O 和室客間
Свежая идея для дизайна: изолированная гостиная комната в восточном стиле с коричневыми стенами, татами и зеленым полом - отличное фото интерьера
Свежая идея для дизайна: изолированная гостиная комната в восточном стиле с коричневыми стенами, татами и зеленым полом - отличное фото интерьера
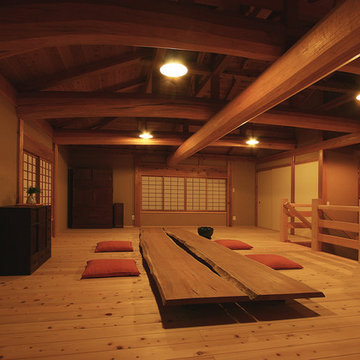
木造伝統構法 木組みと土壁の日本家屋 設計・施工 惺々舎 seyseysha
Свежая идея для дизайна: гостиная комната в восточном стиле с коричневыми стенами, паркетным полом среднего тона и коричневым полом - отличное фото интерьера
Свежая идея для дизайна: гостиная комната в восточном стиле с коричневыми стенами, паркетным полом среднего тона и коричневым полом - отличное фото интерьера
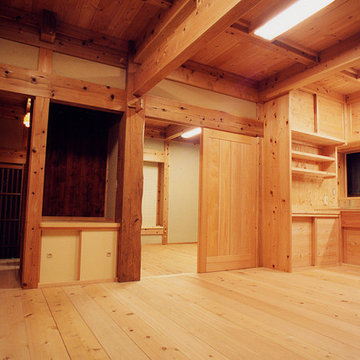
木造伝統構法 木組みと土壁の日本家屋 設計・施工 惺々舎 seyseysha
На фото: гостиная комната в восточном стиле с
На фото: гостиная комната в восточном стиле с
Древесного цвета гостиная в восточном стиле – фото дизайна интерьера
1


