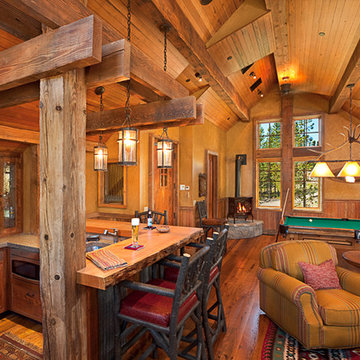Древесного цвета гостиная в стиле фьюжн – фото дизайна интерьера
Сортировать:
Бюджет
Сортировать:Популярное за сегодня
1 - 20 из 1 089 фото
1 из 3

This is the Catio designed for my clients 5 adopted kitties with issues. She came to me to install a vestibule between her garage and the family room which were not connected. I designed that area and when she also wanted to take the room she was currently using as the littler box room into a library I came up with using the extra space next to the new vestibule for the cats. The living room contains a custom tree with 5 cat beds, a chair for people to sit in and the sofa tunnel I designed for them to crawl through and hide in. I designed steps that they can use to climb up to the wooden bridge so they can look at the birds eye to eye out in the garden. My client is an artist and painted portraits of the cats that are on the walls. We installed a door with a frosted window and a hole cut in the bottom which leads into another room which is strictly the litter room. we have lots of storage and two Litter Robots that are enough to take care of all their needs. I installed a functional transom window that she can keep open for fresh air. We also installed a mini split air conditioner if they are in there when it is hot. They all seem to love it! They live in the rest of the house and this room is only used if the client is entertaining so she doesn't have to worry about them getting out. It is attached to the family room which is shown here in the foreground, so they can keep an eye on us while we keep an eye on them.
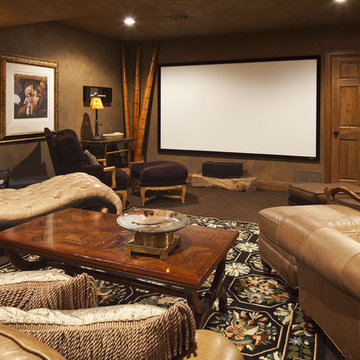
Идея дизайна: домашний кинотеатр в стиле фьюжн с проектором
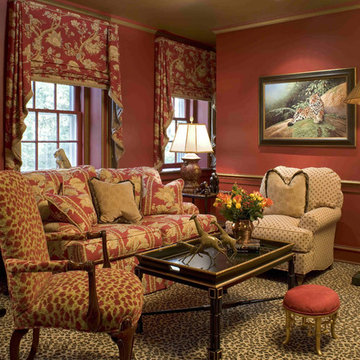
Eclectic Libary featuring safari-inspired prints and colors on Philadelphia's Main Line
Идея дизайна: гостиная комната в стиле фьюжн с красными стенами
Идея дизайна: гостиная комната в стиле фьюжн с красными стенами
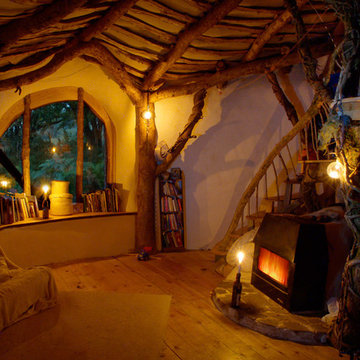
Simon Dale
http://www.simondale.net
Источник вдохновения для домашнего уюта: гостиная комната в стиле фьюжн
Источник вдохновения для домашнего уюта: гостиная комната в стиле фьюжн
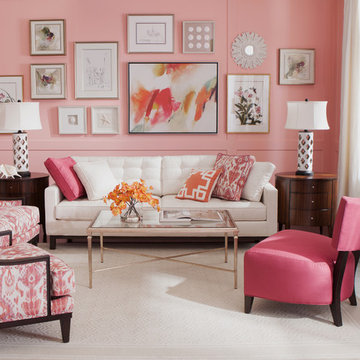
Стильный дизайн: гостиная комната в стиле фьюжн - последний тренд
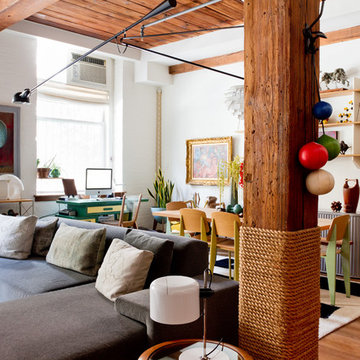
Photo: Rikki Snyder © 2013 Houzz
Стильный дизайн: открытая гостиная комната в стиле фьюжн с белыми стенами - последний тренд
Стильный дизайн: открытая гостиная комната в стиле фьюжн с белыми стенами - последний тренд

This dramatic contemporary residence features extraordinary design with magnificent views of Angel Island, the Golden Gate Bridge, and the ever changing San Francisco Bay. The amazing great room has soaring 36 foot ceilings, a Carnelian granite cascading waterfall flanked by stairways on each side, and an unique patterned sky roof of redwood and cedar. The 57 foyer windows and glass double doors are specifically designed to frame the world class views. Designed by world-renowned architect Angela Danadjieva as her personal residence, this unique architectural masterpiece features intricate woodwork and innovative environmental construction standards offering an ecological sanctuary with the natural granite flooring and planters and a 10 ft. indoor waterfall. The fluctuating light filtering through the sculptured redwood ceilings creates a reflective and varying ambiance. Other features include a reinforced concrete structure, multi-layered slate roof, a natural garden with granite and stone patio leading to a lawn overlooking the San Francisco Bay. Completing the home is a spacious master suite with a granite bath, an office / second bedroom featuring a granite bath, a third guest bedroom suite and a den / 4th bedroom with bath. Other features include an electronic controlled gate with a stone driveway to the two car garage and a dumb waiter from the garage to the granite kitchen.
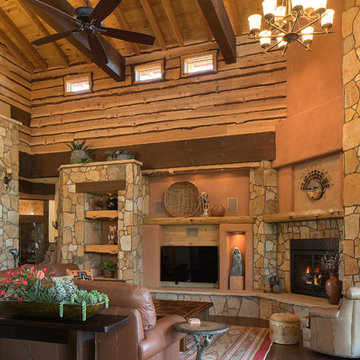
Ian Whitehead
На фото: большая парадная, открытая гостиная комната в стиле фьюжн с оранжевыми стенами, светлым паркетным полом, фасадом камина из камня, телевизором на стене и стандартным камином
На фото: большая парадная, открытая гостиная комната в стиле фьюжн с оранжевыми стенами, светлым паркетным полом, фасадом камина из камня, телевизором на стене и стандартным камином

Remodeled southwestern living room with exposed wood beams and beehive fireplace.
Photo Credit: Thompson Photographic
Architect: Urban Design Associates
Interior Designer: Ashley P. Design
Builder: R-Net Custom Homes
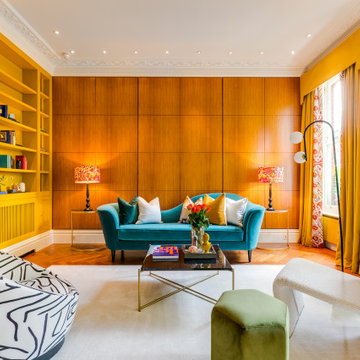
На фото: большая гостиная комната в стиле фьюжн с зелеными стенами и мультимедийным центром
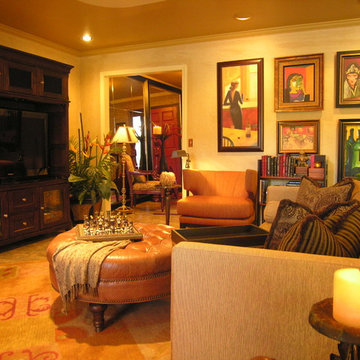
Eclectic family room in Brentwood Tennessee by Interior Designer Howard Wiggins of Howard Wiggins Interior Design in Nashville Tennessee.
Пример оригинального дизайна: гостиная комната в стиле фьюжн
Пример оригинального дизайна: гостиная комната в стиле фьюжн
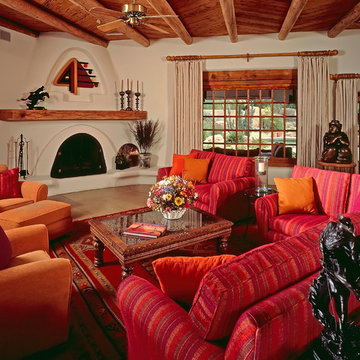
На фото: гостиная комната в стиле фьюжн с белыми стенами, стандартным камином и коричневым полом с
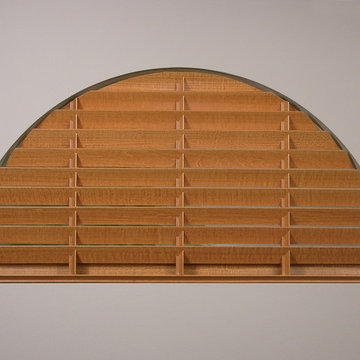
Hunter Douglas Eclectic Window Treatments and Draperies
Hunter Douglas EverWood® Alternative Wood Blinds Tilted
Operating Systems: Fixed Specialty Shape
Room: Other
Room Styles: Transitional, Casual, Eclectic
Available from Accent Window Fashions LLC
Hunter Douglas Showcase Priority Dealer
Hunter Douglas Certified Installer
Hunter Douglas Certified Professional Dealer
#Hunter_Douglas #EverWood #Alternative_Wood_Blinds #Fixed_Specialty_Shape #Hunter_Douglas_Entryway_Ideas #Hunter_Douglas_Hallway_Ideas #Transitional #Casual #Eclectic #Window_Treatments #HunterDouglas #Accent_Window_Fashions
Copyright 2001-2013 Hunter Douglas, Inc. All rights reserved.
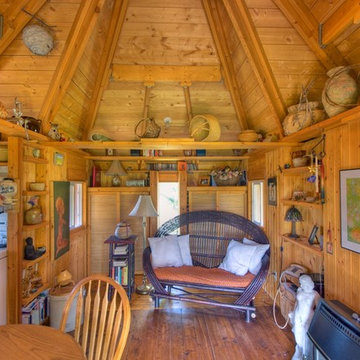
На фото: маленькая открытая гостиная комната в стиле фьюжн для на участке и в саду

Front foyer and living room space separated by vintage red Naugahyde sofa. Featured in 'My Houzz'. photo: Rikki Snyder
На фото: маленькая парадная, открытая гостиная комната в стиле фьюжн с паркетным полом среднего тона, белыми стенами, отдельно стоящим телевизором и коричневым полом без камина для на участке и в саду с
На фото: маленькая парадная, открытая гостиная комната в стиле фьюжн с паркетным полом среднего тона, белыми стенами, отдельно стоящим телевизором и коричневым полом без камина для на участке и в саду с
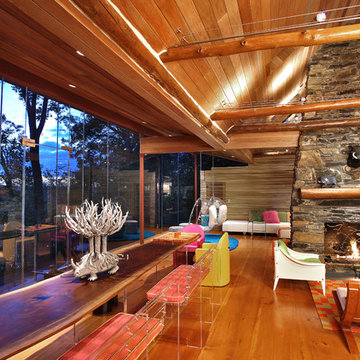
Kenneth M. Wyner
Идея дизайна: открытая гостиная комната в стиле фьюжн с стандартным камином и фасадом камина из камня
Идея дизайна: открытая гостиная комната в стиле фьюжн с стандартным камином и фасадом камина из камня
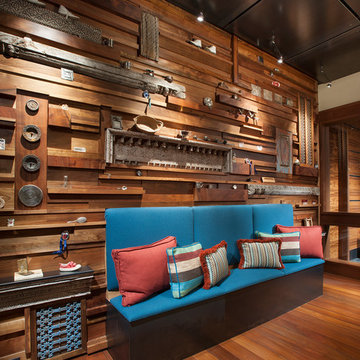
Anita Lang - IMI Design - Scottsdale, AZ
Источник вдохновения для домашнего уюта: гостиная комната в стиле фьюжн с коричневыми стенами, паркетным полом среднего тона и коричневым полом
Источник вдохновения для домашнего уюта: гостиная комната в стиле фьюжн с коричневыми стенами, паркетным полом среднего тона и коричневым полом
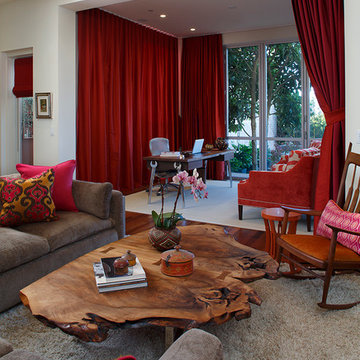
Eric Rorer
Источник вдохновения для домашнего уюта: гостиная комната в стиле фьюжн с белыми стенами
Источник вдохновения для домашнего уюта: гостиная комната в стиле фьюжн с белыми стенами
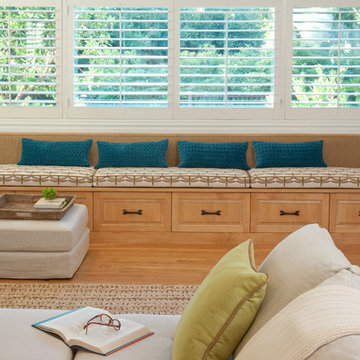
Свежая идея для дизайна: большая изолированная гостиная комната в стиле фьюжн с бежевыми стенами и светлым паркетным полом - отличное фото интерьера
Древесного цвета гостиная в стиле фьюжн – фото дизайна интерьера
1


