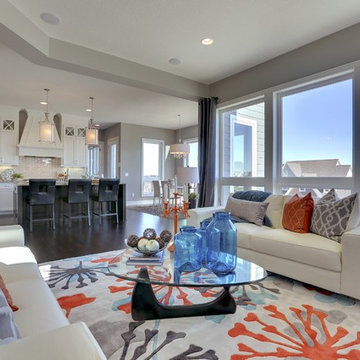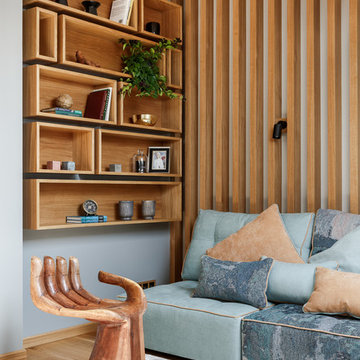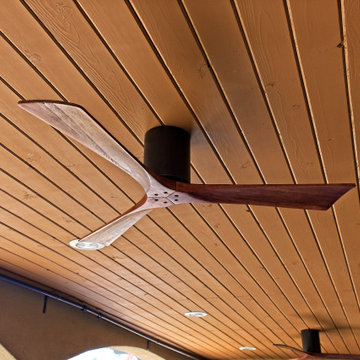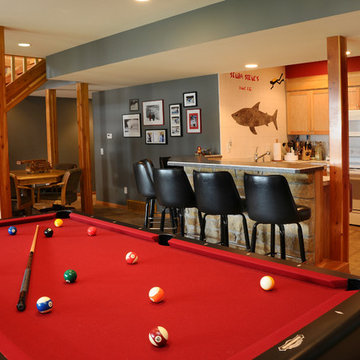Древесного цвета гостиная с серыми стенами – фото дизайна интерьера
Сортировать:
Бюджет
Сортировать:Популярное за сегодня
1 - 20 из 352 фото

Зона гостиной.
Дизайн проект: Семен Чечулин
Стиль: Наталья Орешкова
Стильный дизайн: открытая, серо-белая гостиная комната среднего размера в стиле лофт с с книжными шкафами и полками, серыми стенами, полом из винила, мультимедийным центром, коричневым полом и деревянным потолком - последний тренд
Стильный дизайн: открытая, серо-белая гостиная комната среднего размера в стиле лофт с с книжными шкафами и полками, серыми стенами, полом из винила, мультимедийным центром, коричневым полом и деревянным потолком - последний тренд

Photo Credit: Dust Studios, Elena Kaloupek
Стильный дизайн: гостиная комната в стиле лофт с серыми стенами, ковровым покрытием и бежевым полом - последний тренд
Стильный дизайн: гостиная комната в стиле лофт с серыми стенами, ковровым покрытием и бежевым полом - последний тренд

This large classic family room was thoroughly redesigned into an inviting and cozy environment replete with carefully-appointed artisanal touches from floor to ceiling. Master millwork and an artful blending of color and texture frame a vision for the creation of a timeless sense of warmth within an elegant setting. To achieve this, we added a wall of paneling in green strie and a new waxed pine mantel. A central brass chandelier was positioned both to please the eye and to reign in the scale of this large space. A gilt-finished, crystal-edged mirror over the fireplace, and brown crocodile embossed leather wing chairs blissfully comingle in this enduring design that culminates with a lacquered coral sideboard that cannot but sound a joyful note of surprise, marking this room as unwaveringly unique.Peter Rymwid

Home Pix Media
На фото: гостиная комната в современном стиле с серыми стенами и бежевым полом
На фото: гостиная комната в современном стиле с серыми стенами и бежевым полом

Deepak Aggarwal
На фото: парадная гостиная комната среднего размера в современном стиле с паркетным полом среднего тона, коричневым полом, серыми стенами и акцентной стеной с
На фото: парадная гостиная комната среднего размера в современном стиле с паркетным полом среднего тона, коричневым полом, серыми стенами и акцентной стеной с

Allison Bitter Photography
Источник вдохновения для домашнего уюта: большая открытая гостиная комната в стиле неоклассика (современная классика) с серыми стенами, паркетным полом среднего тона, стандартным камином, фасадом камина из дерева и телевизором на стене
Источник вдохновения для домашнего уюта: большая открытая гостиная комната в стиле неоклассика (современная классика) с серыми стенами, паркетным полом среднего тона, стандартным камином, фасадом камина из дерева и телевизором на стене

Interior is a surprising contrast to exterior, and feels more Scandinavian than Mediterranean. Open plan joins kitchen, dining and living room to backyard. Second floor with vaulted wood ceiling is seen through light well. Open risers with oak butcherblock treads make stair almost transparent. David Whelan photo

Источник вдохновения для домашнего уюта: гостиная комната в современном стиле с серыми стенами, ковровым покрытием и синими шторами без камина, телевизора

Идея дизайна: парадная гостиная комната в стиле неоклассика (современная классика) с серыми стенами, темным паркетным полом и ковром на полу

На фото: гостиная комната в современном стиле с светлым паркетным полом, серыми стенами и акцентной стеной с

Источник вдохновения для домашнего уюта: открытая гостиная комната среднего размера:: освещение в стиле кантри с серыми стенами, темным паркетным полом, печью-буржуйкой, фасадом камина из штукатурки, отдельно стоящим телевизором и сводчатым потолком

Photo: Sarah Greenman © 2013 Houzz
Идея дизайна: гостиная комната в стиле ретро с фасадом камина из кирпича, угловым камином и серыми стенами
Идея дизайна: гостиная комната в стиле ретро с фасадом камина из кирпича, угловым камином и серыми стенами

dining room turned lounge, family room
На фото: открытая гостиная комната в стиле неоклассика (современная классика) с серыми стенами, паркетным полом среднего тона, коричневым полом и акцентной стеной с
На фото: открытая гостиная комната в стиле неоклассика (современная классика) с серыми стенами, паркетным полом среднего тона, коричневым полом и акцентной стеной с

This 5000 sf home in the Quail Hill community of Irvine was completely reimagined! An engineered 26-foot multi-slide door now allows the indoor living area to open directly to their ‘back yard’ with a breathtaking view of the city. Every room was transformed; flooring was replaced throughout, and new modern stair rails installed. An outdoor living area became fabulous, the kitchen was updated, the bathrooms were completely remodeled and structural details added – all to create a beautiful home!

A custom millwork piece in the living room was designed to house an entertainment center, work space, and mud room storage for this 1700 square foot loft in Tribeca. Reclaimed gray wood clads the storage and compliments the gray leather desk. Blackened Steel works with the gray material palette at the desk wall and entertainment area. An island with customization for the family dog completes the large, open kitchen. The floors were ebonized to emphasize the raw materials in the space.

Sean Airhart
На фото: гостиная комната в современном стиле с фасадом камина из бетона, бетонным полом, серыми стенами, стандартным камином и мультимедийным центром с
На фото: гостиная комната в современном стиле с фасадом камина из бетона, бетонным полом, серыми стенами, стандартным камином и мультимедийным центром с

JG Development, Inc.
Hal Kearney, Photographer
Стильный дизайн: гостиная комната в классическом стиле с серыми стенами и полом из травертина без камина - последний тренд
Стильный дизайн: гостиная комната в классическом стиле с серыми стенами и полом из травертина без камина - последний тренд

Photo by Bozeman Daily Chronicle - Adrian Sanchez-Gonzales
*Plenty of rooms under the eaves for 2 sectional pieces doubling as twin beds
* One sectional piece doubles as headboard for a (hidden King size bed).
* Storage chests double as coffee tables.
* Laminate floors

In this gorgeous Carmel residence, the primary objective for the great room was to achieve a more luminous and airy ambiance by eliminating the prevalent brown tones and refinishing the floors to a natural shade.
The kitchen underwent a stunning transformation, featuring white cabinets with stylish navy accents. The overly intricate hood was replaced with a striking two-tone metal hood, complemented by a marble backsplash that created an enchanting focal point. The two islands were redesigned to incorporate a new shape, offering ample seating to accommodate their large family.
In the butler's pantry, floating wood shelves were installed to add visual interest, along with a beverage refrigerator. The kitchen nook was transformed into a cozy booth-like atmosphere, with an upholstered bench set against beautiful wainscoting as a backdrop. An oval table was introduced to add a touch of softness.
To maintain a cohesive design throughout the home, the living room carried the blue and wood accents, incorporating them into the choice of fabrics, tiles, and shelving. The hall bath, foyer, and dining room were all refreshed to create a seamless flow and harmonious transition between each space.
---Project completed by Wendy Langston's Everything Home interior design firm, which serves Carmel, Zionsville, Fishers, Westfield, Noblesville, and Indianapolis.
For more about Everything Home, see here: https://everythinghomedesigns.com/
To learn more about this project, see here:
https://everythinghomedesigns.com/portfolio/carmel-indiana-home-redesign-remodeling

Living room designed with great care. Fireplace is lit.
Источник вдохновения для домашнего уюта: гостиная комната среднего размера в стиле ретро с темным паркетным полом, стандартным камином, фасадом камина из кирпича, серыми стенами, отдельно стоящим телевизором и акцентной стеной
Источник вдохновения для домашнего уюта: гостиная комната среднего размера в стиле ретро с темным паркетным полом, стандартным камином, фасадом камина из кирпича, серыми стенами, отдельно стоящим телевизором и акцентной стеной
Древесного цвета гостиная с серыми стенами – фото дизайна интерьера
1

