Древесного цвета гостиная – фото дизайна интерьера
Сортировать:
Бюджет
Сортировать:Популярное за сегодня
1 - 20 из 114 фото

Built by Old Hampshire Designs, Inc.
John W. Hession, Photographer
Пример оригинального дизайна: большая открытая, парадная гостиная комната в стиле рустика с светлым паркетным полом, горизонтальным камином, фасадом камина из камня, коричневыми стенами, бежевым полом и ковром на полу без телевизора
Пример оригинального дизайна: большая открытая, парадная гостиная комната в стиле рустика с светлым паркетным полом, горизонтальным камином, фасадом камина из камня, коричневыми стенами, бежевым полом и ковром на полу без телевизора

Builder & Interior Selections: Kyle Hunt & Partners, Architect: Sharratt Design Company, Landscape Design: Yardscapes, Photography by James Kruger, LandMark Photography

Photographer: Terri Glanger
Источник вдохновения для домашнего уюта: открытая гостиная комната в современном стиле с желтыми стенами, паркетным полом среднего тона, оранжевым полом, стандартным камином и фасадом камина из бетона без телевизора
Источник вдохновения для домашнего уюта: открытая гостиная комната в современном стиле с желтыми стенами, паркетным полом среднего тона, оранжевым полом, стандартным камином и фасадом камина из бетона без телевизора
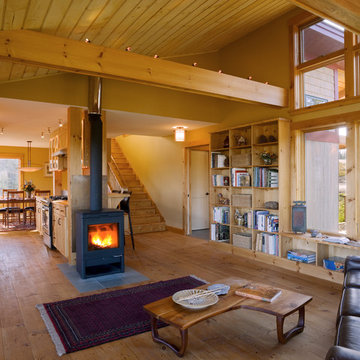
Cushman Design Group
Montpelier Construction, LLC
Идея дизайна: открытая гостиная комната в стиле рустика с бежевыми стенами и печью-буржуйкой
Идея дизайна: открытая гостиная комната в стиле рустика с бежевыми стенами и печью-буржуйкой
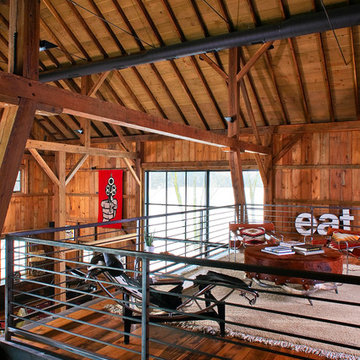
As part of the Walnut Farm project, Northworks was commissioned to convert an existing 19th century barn into a fully-conditioned home. Working closely with the local contractor and a barn restoration consultant, Northworks conducted a thorough investigation of the existing structure. The resulting design is intended to preserve the character of the original barn while taking advantage of its spacious interior volumes and natural materials.

Valerie Borden
На фото: гостиная комната в современном стиле с бетонным полом и ковром на полу
На фото: гостиная комната в современном стиле с бетонным полом и ковром на полу

In this project we transformed a traditional style house into a modern, funky, and colorful home. By using different colors and patterns, mixing textures, and using unique design elements, these spaces portray a fun family lifestyle.
Photo Credit: Bob Fortner
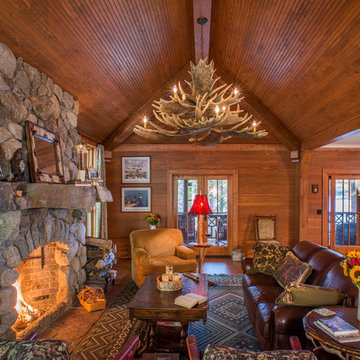
John Griebsch
Свежая идея для дизайна: открытая гостиная комната среднего размера в стиле рустика с паркетным полом среднего тона, стандартным камином и фасадом камина из камня - отличное фото интерьера
Свежая идея для дизайна: открытая гостиная комната среднего размера в стиле рустика с паркетным полом среднего тона, стандартным камином и фасадом камина из камня - отличное фото интерьера

Photo by: Joshua Caldwell
Стильный дизайн: большая парадная гостиная комната:: освещение в классическом стиле с стандартным камином, фасадом камина из плитки, белыми стенами, паркетным полом среднего тона, коричневым полом и ковром на полу без телевизора - последний тренд
Стильный дизайн: большая парадная гостиная комната:: освещение в классическом стиле с стандартным камином, фасадом камина из плитки, белыми стенами, паркетным полом среднего тона, коричневым полом и ковром на полу без телевизора - последний тренд
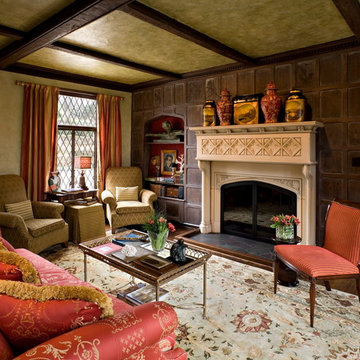
The living room of this century-old Tudor features a limestone fireplace topped by a collection of oriental jars and handpainted tole boxes. The back wall of the recessed bookshelf is covered in an upholstered red silk matelasse. Windows are covered in red and gold striped fabric. Other furnishings include custom upholstered chairs, a tray cocktail table and camel back sofa in brocade fabric. The walls are faux finish Venetian plaster, Photo: Brown Cathell

Built in bookcases provide an elegant display place for treasures collected over a lifetime.
Scott Bergmann Photography
Источник вдохновения для домашнего уюта: огромная открытая гостиная комната в классическом стиле с с книжными шкафами и полками, стандартным камином, фасадом камина из камня, бежевыми стенами, паркетным полом среднего тона и ковром на полу
Источник вдохновения для домашнего уюта: огромная открытая гостиная комната в классическом стиле с с книжными шкафами и полками, стандартным камином, фасадом камина из камня, бежевыми стенами, паркетным полом среднего тона и ковром на полу
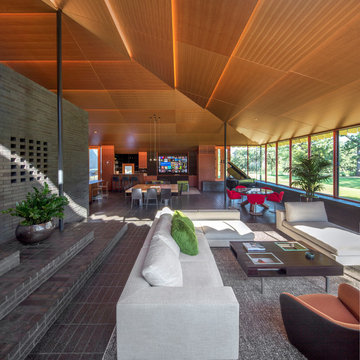
Custom Ceiling and cabinets with a full view
На фото: открытая гостиная комната в стиле ретро с серыми стенами, серым полом и ковром на полу
На фото: открытая гостиная комната в стиле ретро с серыми стенами, серым полом и ковром на полу
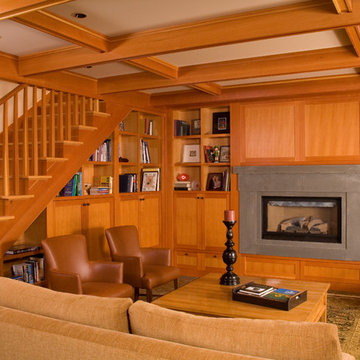
Photos by Northlight Photography. Lake Washington remodel featuring native Pacific Northwest Materials and aesthetics. Clean, cool concrete fireplace surround provides a focal point for this warm and inviting living room.

Parade of Homes winner. Photos by Bob Greenspan
Стильный дизайн: гостиная комната в современном стиле с бежевыми стенами и стандартным камином - последний тренд
Стильный дизайн: гостиная комната в современном стиле с бежевыми стенами и стандартным камином - последний тренд
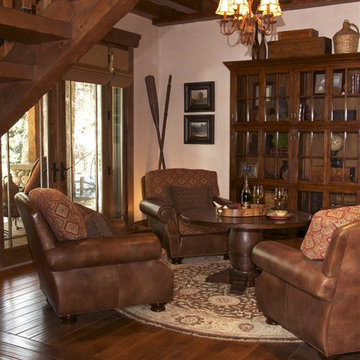
Стильный дизайн: гостиная комната в стиле рустика с бежевыми стенами и темным паркетным полом - последний тренд
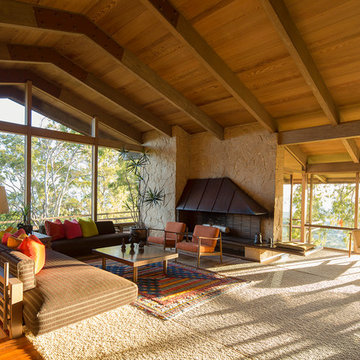
Jeff Green
Стильный дизайн: огромная гостиная комната в стиле ретро - последний тренд
Стильный дизайн: огромная гостиная комната в стиле ретро - последний тренд
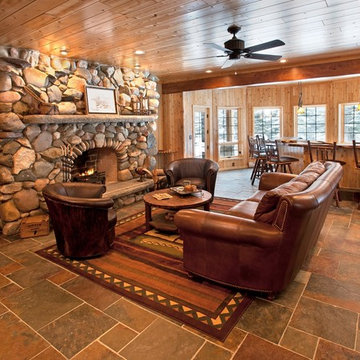
Пример оригинального дизайна: открытая гостиная комната в стиле рустика с стандартным камином и фасадом камина из камня
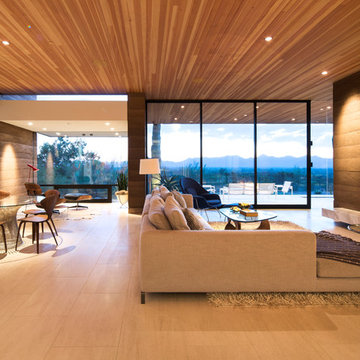
Winquist Photography
На фото: большая открытая гостиная комната в современном стиле с ковром на полу
На фото: большая открытая гостиная комната в современном стиле с ковром на полу
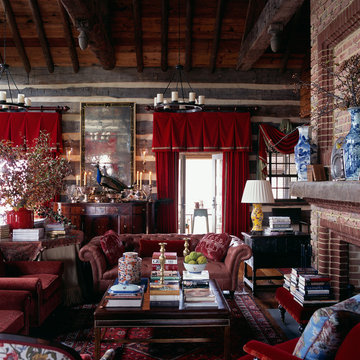
The interiors of this new hunting lodge were created with reclaimed materials and furnishing to evoke a rustic, yet luxurious 18th Century retreat. Photographs: Erik Kvalsvik
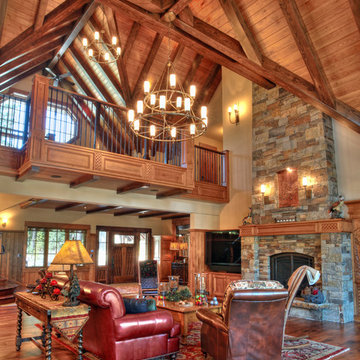
Источник вдохновения для домашнего уюта: парадная гостиная комната в стиле рустика с стандартным камином и фасадом камина из камня
Древесного цвета гостиная – фото дизайна интерьера
1

