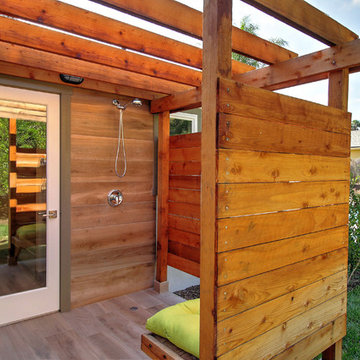Фото: древесного цвета экстерьеры со средним бюджетом
Сортировать:
Бюджет
Сортировать:Популярное за сегодня
1 - 20 из 431 фото
1 из 3

Samuel Moore, owner of Consilium Hortus, is renowned for creating beautiful, bespoke outdoor spaces which are designed specifically to meet his client’s tastes. Taking inspiration from landscapes, architecture, art, design and nature, Samuel meets briefs and creates stunning projects in gardens and spaces of all sizes.
This recent project in Colchester, Essex, had a brief to create a fully equipped outdoor entertaining area. With a desire for an extension of their home, Samuel has created a space that can be enjoyed throughout the seasons.
A louvered pergola covers the full length of the back of the house. Despite being a permanent structural cover, the roof, which can turn 160 degrees, enables the sun to be chased as it moves throughout the day. Heaters and lights have been incorporated for those colder months, so those chillier days and evenings can still be spent outdoors. The slatted feature wall, not only matches the extended outdoor table but also provides a backdrop for the Outdoor Kitchen drawing out its Iroko Hardwood details.
For a couple who love to entertain, it was obvious that a trio of cooking appliances needed to be incorporated into the outdoor kitchen design. Featuring our Gusto, the Bull BBQ and the Deli Vita Pizza Oven, the pair and their guests are spoilt for choice when it comes to alfresco dining. The addition of our single outdoor fridge also ensures that glasses are never empty, whatever the tipple.

Trees, wisteria and all other plantings designed and installed by Bright Green (brightgreen.co.uk) | Decking and pergola built by Luxe Projects London | Concrete dining table from Coach House | Spike lights and outdoor copper fairy lights from gardentrading.co.uk
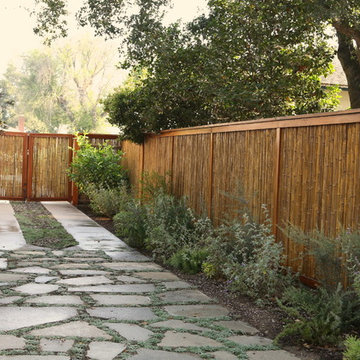
Идея дизайна: солнечный регулярный сад среднего размера на заднем дворе в восточном стиле с садовой дорожкой или калиткой, хорошей освещенностью и покрытием из каменной брусчатки

Small backyard with lots of potential. We created the perfect space adding visual interest from inside the house to outside of it. We added a BBQ Island with Grill, sink, and plenty of counter space. BBQ Island was cover with stone veneer stone with a concrete counter top. Opposite side we match the veneer stone and concrete cap on a newly Outdoor fireplace. far side we added some post with bright colors and drought tolerant material and a special touch for the little girl in the family, since we did not wanted to forget about anyone. Photography by Zack Benson

Central courtyard forms the main secluded space, capturing northern sun while protecting from the south westerly windows off the ocean. Large sliding doors create visual links through the study and dining spaces from front to rear.
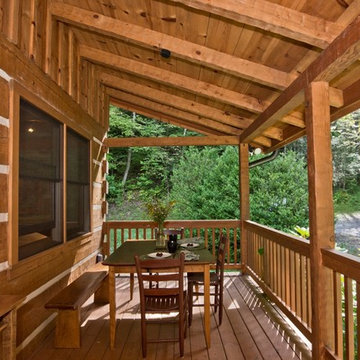
Источник вдохновения для домашнего уюта: веранда среднего размера в стиле рустика с настилом и навесом

Alex Hayden
Стильный дизайн: терраса среднего размера на заднем дворе в стиле кантри без защиты от солнца - последний тренд
Стильный дизайн: терраса среднего размера на заднем дворе в стиле кантри без защиты от солнца - последний тренд
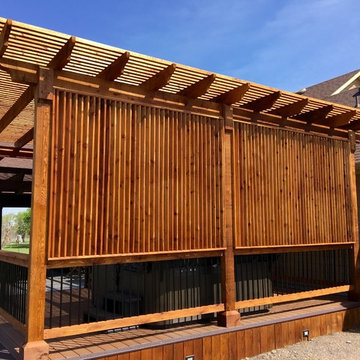
Diamond Decks can make your backyard dream a reality! It was an absolute pleasure working with our client to bring their ideas to life.
Our goal was to design and develop a custom deck, pergola, and privacy wall that would offer the customer more privacy and shade while enjoying their hot tub.
Our customer is now enjoying their backyard as well as their privacy!
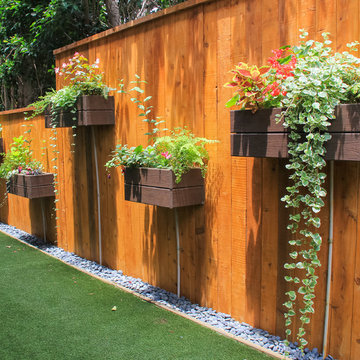
Cedar fence and planter boxes photo by Bronwyn Miller
Источник вдохновения для домашнего уюта: маленькая летняя фитостена на заднем дворе в стиле фьюжн с полуденной тенью для на участке и в саду
Источник вдохновения для домашнего уюта: маленькая летняя фитостена на заднем дворе в стиле фьюжн с полуденной тенью для на участке и в саду
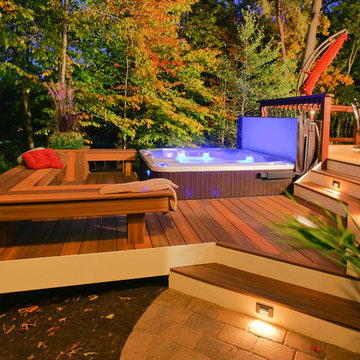
Пример оригинального дизайна: терраса среднего размера на заднем дворе в классическом стиле без защиты от солнца
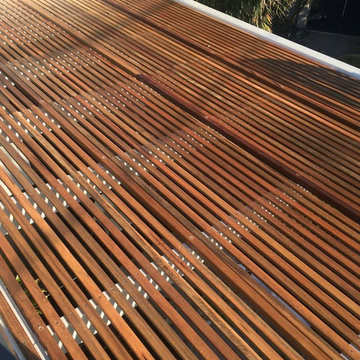
Стильный дизайн: пергола во дворе частного дома среднего размера на заднем дворе в морском стиле - последний тренд
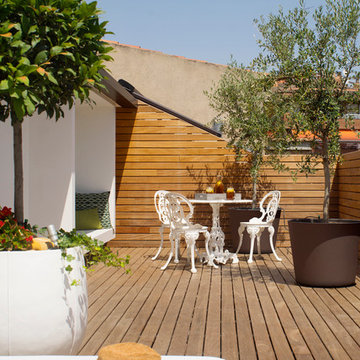
Fotos de Mauricio Fuertes
Источник вдохновения для домашнего уюта: терраса среднего размера на крыше, на крыше в современном стиле с растениями в контейнерах без защиты от солнца
Источник вдохновения для домашнего уюта: терраса среднего размера на крыше, на крыше в современном стиле с растениями в контейнерах без защиты от солнца
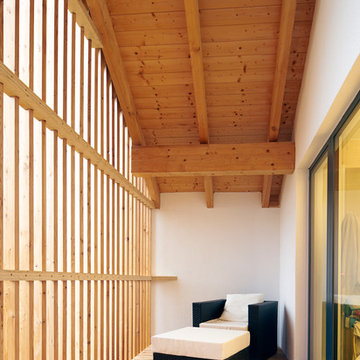
Jörn Blohm, Florian Schätz
Пример оригинального дизайна: балкон и лоджия среднего размера в стиле лофт с забором
Пример оригинального дизайна: балкон и лоджия среднего размера в стиле лофт с забором
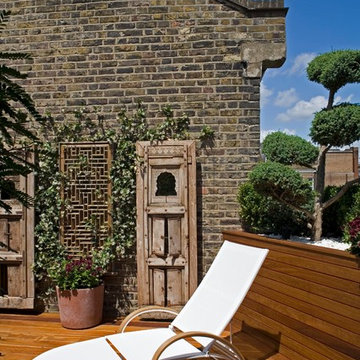
The culmination of the route up from the ground floor is a sunny roof terrace. This provides some good-quality amenity space, far more enjoyable than the original dank back yard which was infilled as part of the project.
Photographer: Bruce Hemming
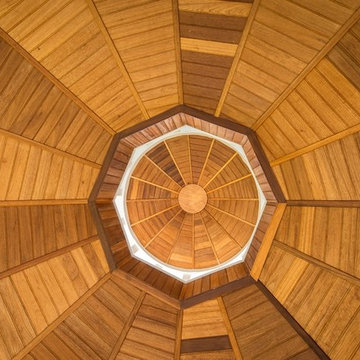
Photographer: Kevin Colquhoun
Стильный дизайн: большая веранда на переднем дворе в классическом стиле с покрытием из плитки и навесом - последний тренд
Стильный дизайн: большая веранда на переднем дворе в классическом стиле с покрытием из плитки и навесом - последний тренд
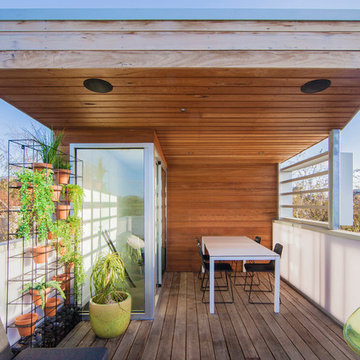
a stylish roof deck looks across the rooftops of Windsor towards the city with funky furniture and the warmth provided by the timber-clad deep-reveal canopy over.
image by superk.photo
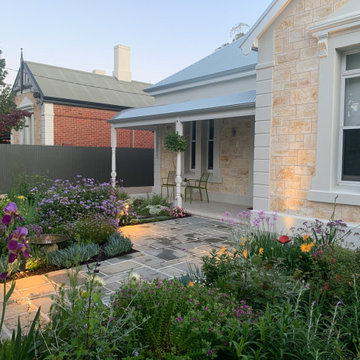
MALVERN | WATTLE HOUSE
Front garden Design | Stone Masonry Restoration | Colour selection
The client brief was to design a new fence and entrance including garden, restoration of the façade including verandah of this old beauty. This gorgeous 115 year old, villa required extensive renovation to the façade, timberwork and verandah.
Withing this design our client wanted a new, very generous entrance where she could greet her broad circle of friends and family.
Our client requested a modern take on the ‘old’ and she wanted every plant she has ever loved, in her new garden, as this was to be her last move. Jill is an avid gardener at age 82, she maintains her own garden and each plant has special memories and she wanted a garden that represented her many gardens in the past, plants from friends and plants that prompted wonderful stories. In fact, a true ‘memory garden’.
The garden is peppered with deciduous trees, perennial plants that give texture and interest, annuals and plants that flower throughout the seasons.
We were given free rein to select colours and finishes for the colour palette and hardscaping. However, one constraint was that Jill wanted to retain the terrazzo on the front verandah. Whilst on a site visit we found the original slate from the verandah in the back garden holding up the raised vegetable garden. We re-purposed this and used them as steppers in the front garden.
To enhance the design and to encourage bees and birds into the garden we included a spun copper dish from Mallee Design.
A garden that we have had the very great pleasure to design and bring to life.
Residential | Building Design
Completed | 2020
Building Designer Nick Apps, Catnik Design Studio
Landscape Designer Cathy Apps, Catnik Design Studio
Construction | Catnik Design Studio
Lighting | LED Outdoors_Architectural
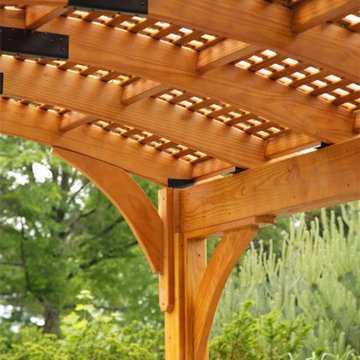
На фото: участок и сад среднего размера на заднем дворе в классическом стиле
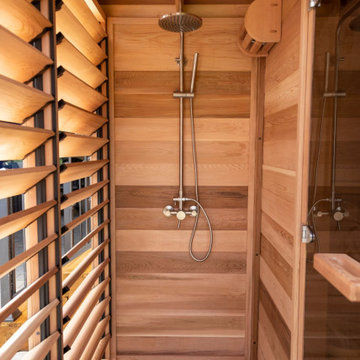
The Pure Cube CU580 Outdoor Sauna is a charming and sophisticated design that features 3 large window panels on the front wall and the door on either the left or right side wall. Create a calm and relaxing atmosphere with the optional semi-privacy panels that still have the double pane glass with a fixed cedar grill on the outside. The Pure Cube CU580 Sauna comes in easy to assemble wall and roof panels with a full cedar floor and EPDM rubber roof. This model comes with your choice of electric heater or Harvia M3 Wood Burning Heater and is spaciously designed to comfortably sit up to 5 adults. Relax and rejuvenate with your family or friends in this clean and modern Pure Cube Sauna kit.
Фото: древесного цвета экстерьеры со средним бюджетом
1






