Домашняя мастерская – фото дизайна интерьера со средним бюджетом
Сортировать:
Бюджет
Сортировать:Популярное за сегодня
1 - 20 из 1 939 фото
1 из 3

Project for a French client who wanted to organize her home office.
Design conception of a home office. Space Planning.
The idea was to create a space planning optimizing the circulation. The atmosphere created is cozy and chic. We created and designed a partition in wood in order to add and create a reading nook. We created and designed a wall of library, including a bench. It creates a warm atmosphere.
The custom made maple library is unique.
We added a lovely wallpaper, to provide chic and a nice habillage to this wide wall.
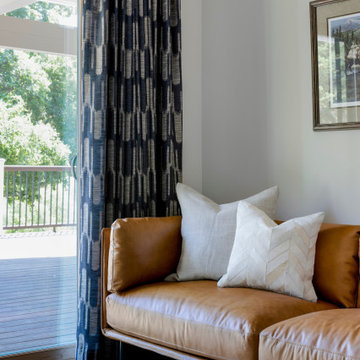
Стильный дизайн: домашняя мастерская среднего размера в стиле кантри с серыми стенами, темным паркетным полом, отдельно стоящим рабочим столом и коричневым полом - последний тренд
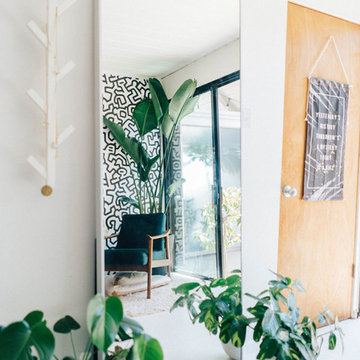
GoFitJo, Encarnacion Photography
Источник вдохновения для домашнего уюта: домашняя мастерская среднего размера в стиле фьюжн с белыми стенами, отдельно стоящим рабочим столом и белым полом
Источник вдохновения для домашнего уюта: домашняя мастерская среднего размера в стиле фьюжн с белыми стенами, отдельно стоящим рабочим столом и белым полом
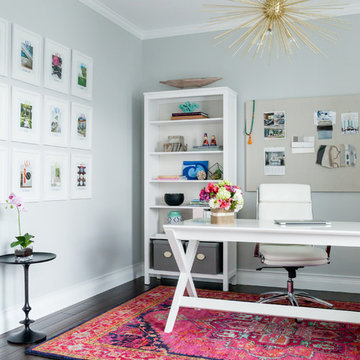
Teresa Robertson / Robertson & Co. Photography
Идея дизайна: домашняя мастерская среднего размера в стиле фьюжн с серыми стенами, темным паркетным полом, отдельно стоящим рабочим столом и коричневым полом без камина
Идея дизайна: домашняя мастерская среднего размера в стиле фьюжн с серыми стенами, темным паркетным полом, отдельно стоящим рабочим столом и коричневым полом без камина
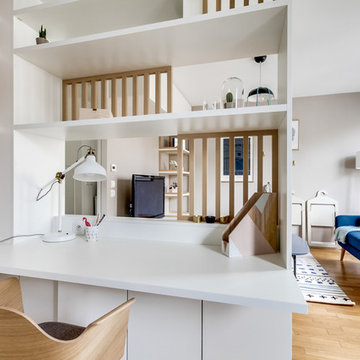
Atelier Germain
На фото: маленькая домашняя мастерская в скандинавском стиле с белыми стенами, светлым паркетным полом и встроенным рабочим столом для на участке и в саду
На фото: маленькая домашняя мастерская в скандинавском стиле с белыми стенами, светлым паркетным полом и встроенным рабочим столом для на участке и в саду
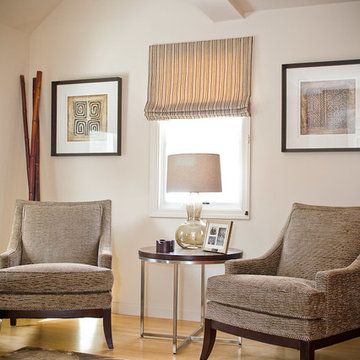
Violet Marsh Photography
Источник вдохновения для домашнего уюта: домашняя мастерская среднего размера в современном стиле с бежевыми стенами, светлым паркетным полом и встроенным рабочим столом без камина
Источник вдохновения для домашнего уюта: домашняя мастерская среднего размера в современном стиле с бежевыми стенами, светлым паркетным полом и встроенным рабочим столом без камина
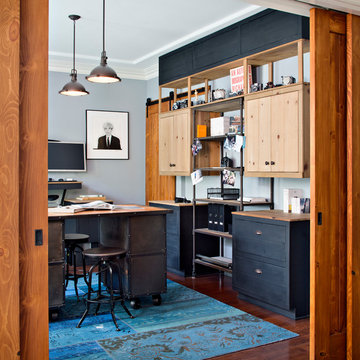
This successful sport photographer needed his dining room converted into a home office. Every furniture piece was custom to accommodate his needs, especially his height (6'8"). The industrial island has side cabinets for his cameras for easy access on-the-go. It is also open in the center to accommodate a collaborate work space. The cabinets are custom designed to allow for the sliding door to sneak through it without much attention. The standing height custom desk top is affixed to the wall to allow the client to enjoy standing or leaning on his stand-up chair instead of having to sit all day. Finally, this take on the industrial style is bold and in-your-face, just like the client.
Photo courtesy of Chipper Hatter: www.chipperhatter.com
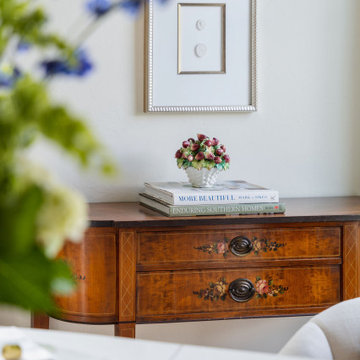
Источник вдохновения для домашнего уюта: маленькая домашняя мастерская в классическом стиле с белыми стенами, светлым паркетным полом и отдельно стоящим рабочим столом для на участке и в саду
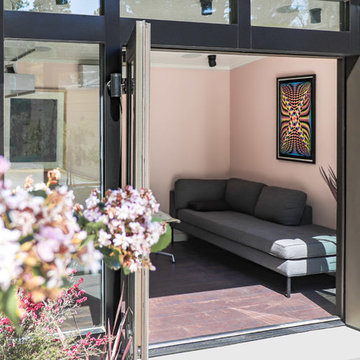
A little over a year ago my retaining wall collapsed by the entrance to my house bringing down several tons of soil on to my property. Not exactly my finest hour but I was determined to see as an opportunity to redesign the entry way that I have been less than happy with since I got the house.
I wanted to build a structure together with a new wall I quickly learned it required foundation with cement caissons drilled all the way down to the bedrock. It also required 16 ft setbacks from the hillside. Neither was an option for me.
After much head scratching I found the shed building ordinance that is the same for the hills that it is for the flatlands. The basics of it is that everything less than 120 ft, has no plumbing and with electrical you can unplug is considered a 'Shed' in the City of Los Angeles.
A shed it is then.
This is lead me the excellent high-end prefab shed builders called Studio Shed. I combined their structure with luxury vinyl flooring from Amtico and the 606 Universal Shelving System from Vitsoe. All the interior I did myself with my power army called mom and dad.
I'm rather pleased with the result which has been dubbed the 'SheShed'
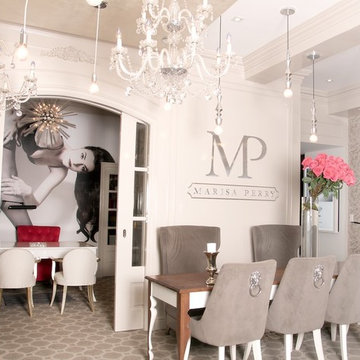
Свежая идея для дизайна: большая домашняя мастерская в стиле модернизм с белыми стенами, ковровым покрытием и отдельно стоящим рабочим столом без камина - отличное фото интерьера
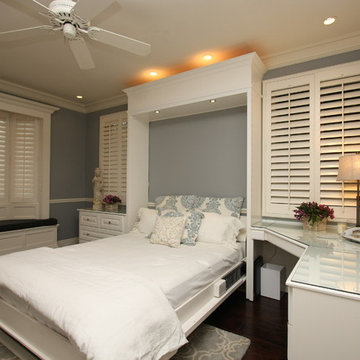
Keep organized and provide an amazing guest room all in one. White Painted Maple in striking contrast with gray walls allowing those subtle touches to make this truly a comfortable and classic space to work or rest.
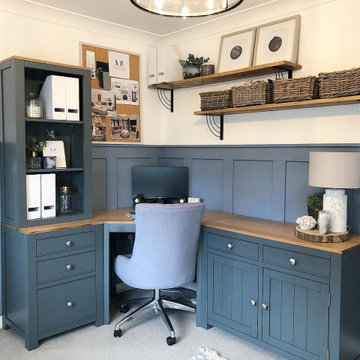
This calming office space was created using wall panelling to all walls, painted in a soft blue tone. The room is brought to life through styling & accessories with contrasting textures like this marble table lamp and striking coral artwork.
Making the most of the space by using a corner desk in an equally relaxing deep blue & feature, rustic shelving above which together provides ample work space.
Completed December 2019 - 2 bed home, Four Marks, Hampshire.
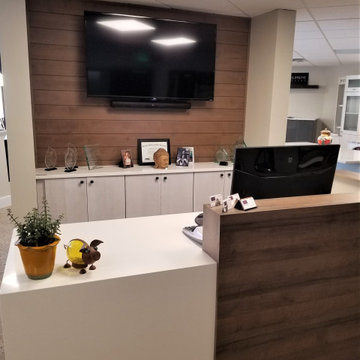
Reception Area in the showroom at Colorado Kitchen Designs. This is a combination of different Eclipse cabinetry elements including, shiplap on the t.v. wall, poplar blue and white stained cabinets, and thermo-laminate half wall.
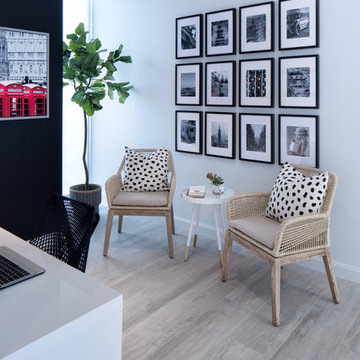
Feature In: Visit Miami Beach Magazine & Island Living
A nice young couple contacted us from Brazil to decorate their newly acquired apartment. We schedule a meeting through Skype and from the very first moment we had a very good feeling this was going to be a nice project and people to work with. We exchanged some ideas, comments, images and we explained to them how we were used to worked with clients overseas and how important was to keep communication opened.
They main concerned was to find a solution for a giant structure leaning column in the main room, as well as how to make the kitchen, dining and living room work together in one considerably small space with few dimensions.
Whether it was a holiday home or a place to rent occasionally, the requirements were simple, Scandinavian style, accent colors and low investment, and so we did it. Once the proposal was signed, we got down to work and in two months the apartment was ready to welcome them with nice scented candles, flowers and delicious Mojitos from their spectacular view at the 41th floor of one of Miami's most modern and tallest building.
Rolando Diaz Photography
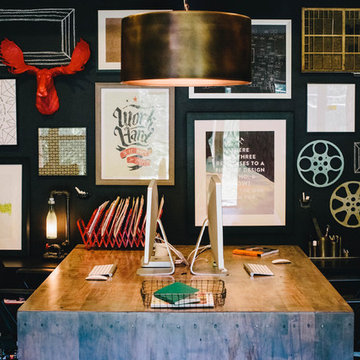
We had a great time styling all of the quirky decorative objects and artwork on the shelves and throughout the office space. Great way to show off the awesome personalities of the group. - Photography by Anne Simone

A small bar set up inside of a Home Office.
Источник вдохновения для домашнего уюта: домашняя мастерская среднего размера в стиле неоклассика (современная классика) с белыми стенами, светлым паркетным полом, отдельно стоящим рабочим столом, бежевым полом, кессонным потолком и обоями на стенах
Источник вдохновения для домашнего уюта: домашняя мастерская среднего размера в стиле неоклассика (современная классика) с белыми стенами, светлым паркетным полом, отдельно стоящим рабочим столом, бежевым полом, кессонным потолком и обоями на стенах
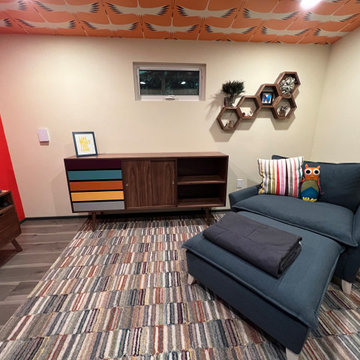
Featured Studio Shed:
• 10x14 Signature Series
• Volcano Gray block siding
• Volcano Gray doors
• Natural Stained eaves
• Lifestyle Interior Package
Пример оригинального дизайна: домашняя мастерская среднего размера в стиле ретро с белыми стенами, отдельно стоящим рабочим столом и потолком с обоями
Пример оригинального дизайна: домашняя мастерская среднего размера в стиле ретро с белыми стенами, отдельно стоящим рабочим столом и потолком с обоями
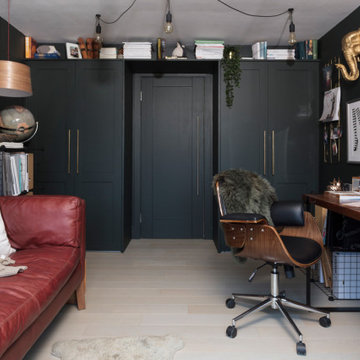
This home office is a sanctuary of calm, its dark and inviting, its eclectic but not over the top and its the perfect spot to create in!
The views beyond are complemented by the dark walls drawing your eye to the delicious arched window and the countryside beyond.
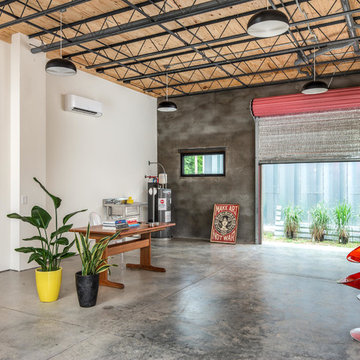
Custom Quonset Huts become artist live/work spaces, aesthetically and functionally bridging a border between industrial and residential zoning in a historic neighborhood. The open space on the main floor is designed to be flexible for artists to pursue their creative path.
The two-story buildings were custom-engineered to achieve the height required for the second floor. End walls utilized a combination of traditional stick framing with autoclaved aerated concrete with a stucco finish. Steel doors were custom-built in-house.
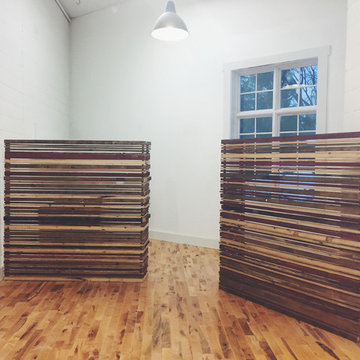
Office Room Dividers
Стильный дизайн: домашняя мастерская среднего размера в стиле рустика с белыми стенами, паркетным полом среднего тона и коричневым полом - последний тренд
Стильный дизайн: домашняя мастерская среднего размера в стиле рустика с белыми стенами, паркетным полом среднего тона и коричневым полом - последний тренд
Домашняя мастерская – фото дизайна интерьера со средним бюджетом
1