Кабинет - домашняя библиотека, домашняя мастерская – фото дизайна интерьера
Сортировать:
Бюджет
Сортировать:Популярное за сегодня
1 - 20 из 15 013 фото
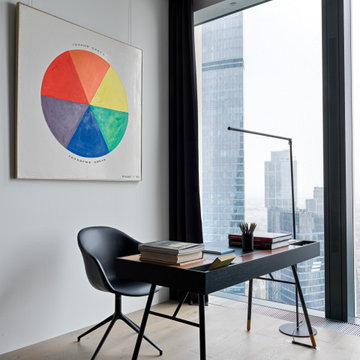
Стильный дизайн: домашняя библиотека среднего размера в современном стиле с белыми стенами, паркетным полом среднего тона, отдельно стоящим рабочим столом, бежевым полом и многоуровневым потолком - последний тренд

Стильный дизайн: домашняя мастерская среднего размера в современном стиле с белыми стенами, паркетным полом среднего тона и коричневым полом - последний тренд

This remodel transformed two condos into one, overcoming access challenges. We designed the space for a seamless transition, adding function with a laundry room, powder room, bar, and entertaining space.
A sleek office table and chair complement the stunning blue-gray wallpaper in this home office. The corner lounge chair with an ottoman adds a touch of comfort. Glass walls provide an open ambience, enhanced by carefully chosen decor, lighting, and efficient storage solutions.
---Project by Wiles Design Group. Their Cedar Rapids-based design studio serves the entire Midwest, including Iowa City, Dubuque, Davenport, and Waterloo, as well as North Missouri and St. Louis.
For more about Wiles Design Group, see here: https://wilesdesigngroup.com/
To learn more about this project, see here: https://wilesdesigngroup.com/cedar-rapids-condo-remodel

Incorporating a unique blue-chip art collection, this modern Hamptons home was meticulously designed to complement the owners' cherished art collections. The thoughtful design seamlessly integrates tailored storage and entertainment solutions, all while upholding a crisp and sophisticated aesthetic.
This home office boasts a serene, neutral palette that enhances focus and productivity. The thoughtfully arranged furniture layout allows for uninterrupted work while offering breathtaking waterfront views, infusing luxury into every corner.
---Project completed by New York interior design firm Betty Wasserman Art & Interiors, which serves New York City, as well as across the tri-state area and in The Hamptons.
For more about Betty Wasserman, see here: https://www.bettywasserman.com/
To learn more about this project, see here: https://www.bettywasserman.com/spaces/westhampton-art-centered-oceanfront-home/
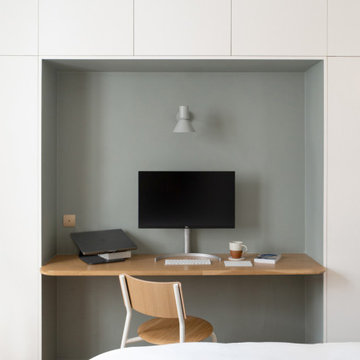
Rendez-vous au cœur du 11ème arrondissement de Paris pour découvrir un appartement de 40m² récemment livré. Les propriétaires résidants en Bourgogne avaient besoin d’un pied à terre pour leurs déplacements professionnels. On vous fait visiter ?
Dans ce petit appartement parisien, chaque cm2 comptait. Il était nécessaire de revoir les espaces en modifiant l’agencement initial et en ouvrant au maximum la pièce principale. Notre architecte d’intérieur a déposé une alcôve existante et créé une élégante cuisine ouverte signée Plum Living avec colonne toute hauteur et finitions arrondies pour fluidifier la circulation depuis l’entrée. La salle d’eau, quant à elle, a pris la place de l’ancienne cuisine pour permettre au couple d’avoir plus de place.
Autre point essentiel de la conception du projet : créer des espaces avec de la personnalité. Dans le séjour nos équipes ont créé deux bibliothèques en arches de part et d’autre de la cheminée avec étagères et placards intégrés. La chambre à coucher bénéficie désormais d’un dressing toute hauteur avec coin bureau, idéal pour travailler. Et dans la salle de bain, notre architecte a opté pour une faïence en grès cérame effet zellige verte qui donne du peps à l’espace et relève les façades couleur lin du meuble vasque.

This cozy corner for reading or study, flanked by a large picture window, completes the office. Architecture and interior design by Pierre Hoppenot, Studio PHH Architects.

Peek a look at this moody home office which perfectly combines the tradition of this home with a moody modern vibe. The paper roll is a functional fave, perfect for brainstorming with team members and planning for projects.

Warm and inviting this new construction home, by New Orleans Architect Al Jones, and interior design by Bradshaw Designs, lives as if it's been there for decades. Charming details provide a rich patina. The old Chicago brick walls, the white slurried brick walls, old ceiling beams, and deep green paint colors, all add up to a house filled with comfort and charm for this dear family.
Lead Designer: Crystal Romero; Designer: Morgan McCabe; Photographer: Stephen Karlisch; Photo Stylist: Melanie McKinley.
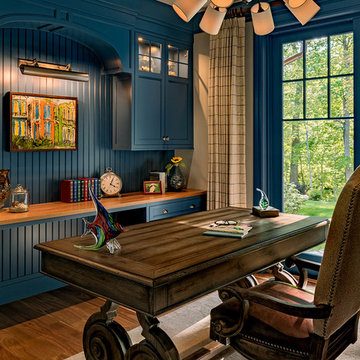
Rob Karosis Photography
Свежая идея для дизайна: домашняя библиотека в морском стиле с синими стенами, паркетным полом среднего тона и отдельно стоящим рабочим столом без камина - отличное фото интерьера
Свежая идея для дизайна: домашняя библиотека в морском стиле с синими стенами, паркетным полом среднего тона и отдельно стоящим рабочим столом без камина - отличное фото интерьера

Study/Library in beautiful Sepele Mahogany, raised panel doors, true raised panel wall treatment, coffered ceiling.
Пример оригинального дизайна: домашняя библиотека среднего размера в классическом стиле с паркетным полом среднего тона, отдельно стоящим рабочим столом и коричневыми стенами без камина
Пример оригинального дизайна: домашняя библиотека среднего размера в классическом стиле с паркетным полом среднего тона, отдельно стоящим рабочим столом и коричневыми стенами без камина

The game room was converted to a light industrial sewing room
Идея дизайна: большая домашняя мастерская в стиле неоклассика (современная классика) с белыми стенами, светлым паркетным полом, отдельно стоящим рабочим столом и бежевым полом без камина
Идея дизайна: большая домашняя мастерская в стиле неоклассика (современная классика) с белыми стенами, светлым паркетным полом, отдельно стоящим рабочим столом и бежевым полом без камина

Shelving and Cabinetry by East End Country Kitchens
Photo by Tony Lopez
Источник вдохновения для домашнего уюта: домашняя библиотека среднего размера в классическом стиле с синими стенами, темным паркетным полом, отдельно стоящим рабочим столом и коричневым полом без камина
Источник вдохновения для домашнего уюта: домашняя библиотека среднего размера в классическом стиле с синими стенами, темным паркетным полом, отдельно стоящим рабочим столом и коричневым полом без камина
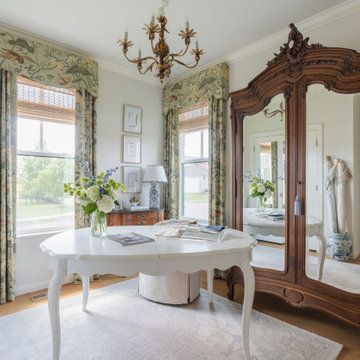
Источник вдохновения для домашнего уюта: маленькая домашняя мастерская в классическом стиле с белыми стенами, светлым паркетным полом и отдельно стоящим рабочим столом для на участке и в саду
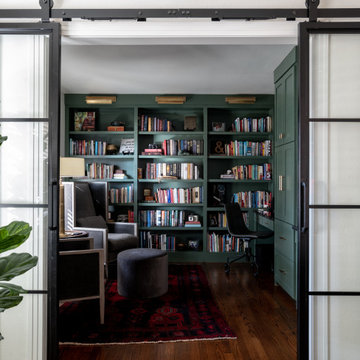
На фото: домашняя библиотека среднего размера в стиле фьюжн с белыми стенами, паркетным полом среднего тона, встроенным рабочим столом и коричневым полом
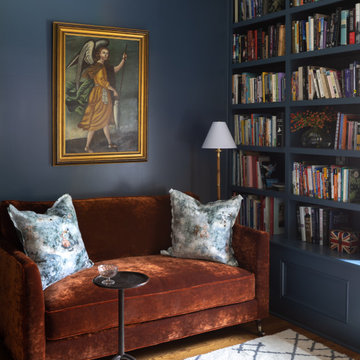
На фото: маленький домашняя библиотека в стиле фьюжн с синими стенами для на участке и в саду

A small bar set up inside of a Home Office.
Источник вдохновения для домашнего уюта: домашняя мастерская среднего размера в стиле неоклассика (современная классика) с белыми стенами, светлым паркетным полом, отдельно стоящим рабочим столом, бежевым полом, кессонным потолком и обоями на стенах
Источник вдохновения для домашнего уюта: домашняя мастерская среднего размера в стиле неоклассика (современная классика) с белыми стенами, светлым паркетным полом, отдельно стоящим рабочим столом, бежевым полом, кессонным потолком и обоями на стенах
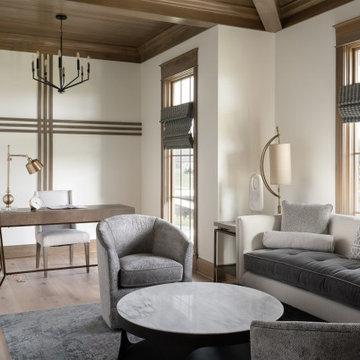
A neutral color palette punctuated by warm wood tones and large windows create a comfortable, natural environment that combines casual southern living with European coastal elegance. The 10-foot tall pocket doors leading to a covered porch were designed in collaboration with the architect for seamless indoor-outdoor living. Decorative house accents including stunning wallpapers, vintage tumbled bricks, and colorful walls create visual interest throughout the space. Beautiful fireplaces, luxury furnishings, statement lighting, comfortable furniture, and a fabulous basement entertainment area make this home a welcome place for relaxed, fun gatherings.
---
Project completed by Wendy Langston's Everything Home interior design firm, which serves Carmel, Zionsville, Fishers, Westfield, Noblesville, and Indianapolis.
For more about Everything Home, click here: https://everythinghomedesigns.com/
To learn more about this project, click here:
https://everythinghomedesigns.com/portfolio/aberdeen-living-bargersville-indiana/
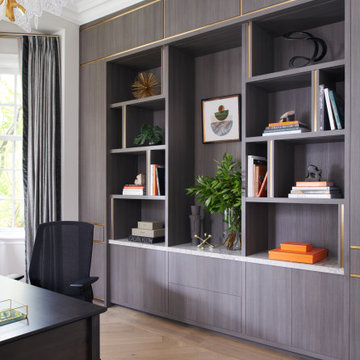
Стильный дизайн: большой домашняя библиотека в современном стиле с белыми стенами, светлым паркетным полом, отдельно стоящим рабочим столом, коричневым полом и деревянными стенами - последний тренд
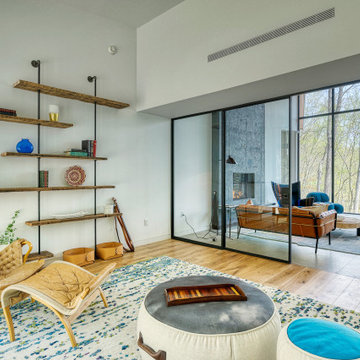
Пример оригинального дизайна: домашняя библиотека в стиле модернизм с белыми стенами, паркетным полом среднего тона и встроенным рабочим столом без камина
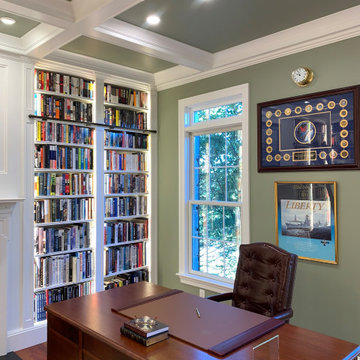
Стильный дизайн: домашняя библиотека среднего размера в классическом стиле с зелеными стенами, паркетным полом среднего тона, отдельно стоящим рабочим столом, оранжевым полом, кессонным потолком и панелями на части стены - последний тренд
Кабинет - домашняя библиотека, домашняя мастерская – фото дизайна интерьера
1