Домашняя мастерская с любым фасадом камина – фото дизайна интерьера
Сортировать:
Бюджет
Сортировать:Популярное за сегодня
1 - 20 из 333 фото
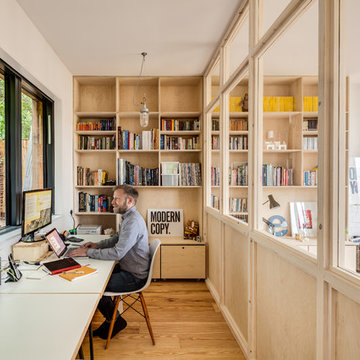
Simon Maxwell
Пример оригинального дизайна: домашняя мастерская среднего размера в скандинавском стиле с белыми стенами, светлым паркетным полом, печью-буржуйкой, фасадом камина из кирпича, встроенным рабочим столом и коричневым полом
Пример оригинального дизайна: домашняя мастерская среднего размера в скандинавском стиле с белыми стенами, светлым паркетным полом, печью-буржуйкой, фасадом камина из кирпича, встроенным рабочим столом и коричневым полом
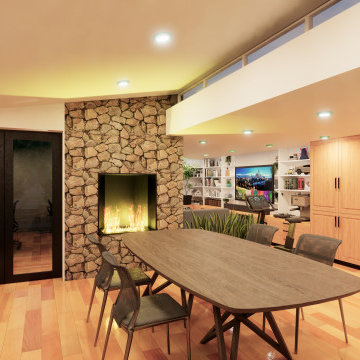
Evening view over the meeting table, feature fireplace and into the family room area.
Идея дизайна: домашняя мастерская среднего размера в современном стиле с фасадом камина из камня
Идея дизайна: домашняя мастерская среднего размера в современном стиле с фасадом камина из камня
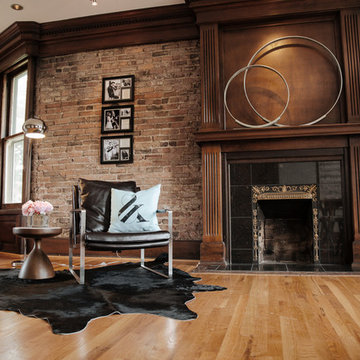
Writer's room designed for singer/songwriter Ashley Monroe and featured on the Wayfair.com website.
Photos: Northman Creative
Идея дизайна: большая домашняя мастерская в стиле фьюжн с паркетным полом среднего тона, стандартным камином, фасадом камина из камня и отдельно стоящим рабочим столом
Идея дизайна: большая домашняя мастерская в стиле фьюжн с паркетным полом среднего тона, стандартным камином, фасадом камина из камня и отдельно стоящим рабочим столом
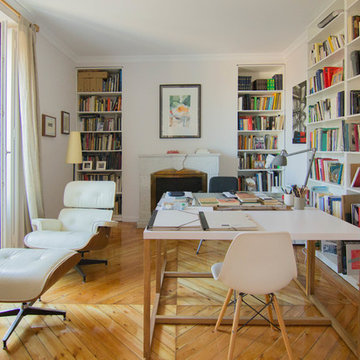
На фото: домашняя мастерская среднего размера в стиле модернизм с белыми стенами, паркетным полом среднего тона, стандартным камином, фасадом камина из камня, отдельно стоящим рабочим столом и коричневым полом
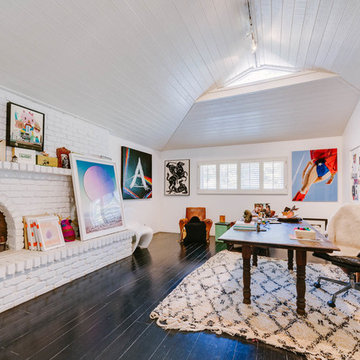
Источник вдохновения для домашнего уюта: огромная домашняя мастерская в стиле фьюжн с белыми стенами, стандартным камином, фасадом камина из кирпича, отдельно стоящим рабочим столом, черным полом и темным паркетным полом

Serenity Indian Wells luxury desert mansion modern home office views. Photo by William MacCollum.
На фото: огромная домашняя мастерская в стиле модернизм с белыми стенами, полом из керамогранита, двусторонним камином, фасадом камина из камня, отдельно стоящим рабочим столом, белым полом и многоуровневым потолком
На фото: огромная домашняя мастерская в стиле модернизм с белыми стенами, полом из керамогранита, двусторонним камином, фасадом камина из камня, отдельно стоящим рабочим столом, белым полом и многоуровневым потолком
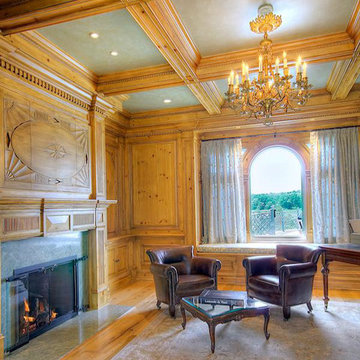
This estate library brings old world tradition to a new world space through the lustrous faux glaze finish that Joseph applied to the natural knotty pine throughout the walls, mantle and coffered ceiling.
Photography: Joseph Macaya
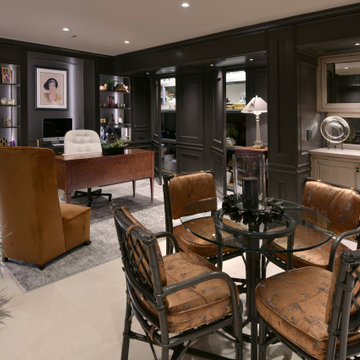
Свежая идея для дизайна: домашняя мастерская среднего размера в классическом стиле с черными стенами, полом из травертина, горизонтальным камином, фасадом камина из камня, отдельно стоящим рабочим столом, бежевым полом и панелями на части стены - отличное фото интерьера
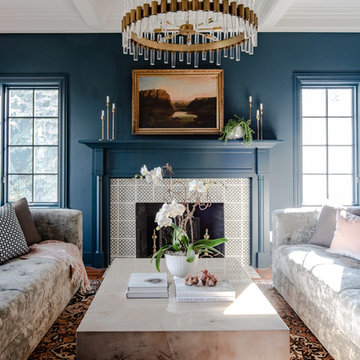
The chandelier is a Haskell large chandelier in antique brass by Arteriors.
The tile around the fireplace is Scraffito D with white as the background and charcoal as the design by Pratt & Larson.

Incorporating bold colors and patterns, this project beautifully reflects our clients' dynamic personalities. Clean lines, modern elements, and abundant natural light enhance the home, resulting in a harmonious fusion of design and personality.
This home office boasts a beautiful fireplace and sleek and functional furniture, exuding an atmosphere of productivity and focus. The addition of an elegant corner chair invites moments of relaxation amidst work.
---
Project by Wiles Design Group. Their Cedar Rapids-based design studio serves the entire Midwest, including Iowa City, Dubuque, Davenport, and Waterloo, as well as North Missouri and St. Louis.
For more about Wiles Design Group, see here: https://wilesdesigngroup.com/
To learn more about this project, see here: https://wilesdesigngroup.com/cedar-rapids-modern-home-renovation
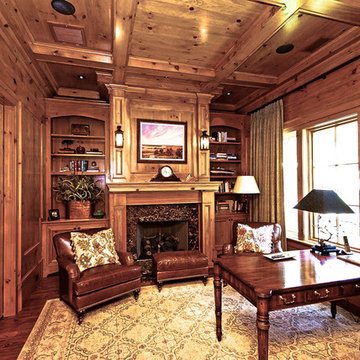
The Home Study is complete with stained pine paneled walls and coffered ceiling. A custom fireplace and cabinetry serve as a focal point from the Foyer entrance and double pocket French Doors offer a semi-private entrance from the Master Suite.
Design & photography by:
Kevin Rosser & Associates, Inc.
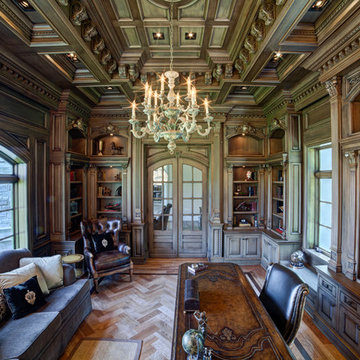
Идея дизайна: домашняя мастерская среднего размера в классическом стиле с отдельно стоящим рабочим столом, деревянным полом, стандартным камином, фасадом камина из камня и желтым полом

Стильный дизайн: домашняя мастерская в классическом стиле с синими стенами, темным паркетным полом, угловым камином, фасадом камина из штукатурки, отдельно стоящим рабочим столом, коричневым полом и панелями на части стены - последний тренд

Photo Credit: Warren Patterson
На фото: домашняя мастерская среднего размера в современном стиле с белыми стенами, печью-буржуйкой, фасадом камина из металла, отдельно стоящим рабочим столом, серым полом и бетонным полом
На фото: домашняя мастерская среднего размера в современном стиле с белыми стенами, печью-буржуйкой, фасадом камина из металла, отдельно стоящим рабочим столом, серым полом и бетонным полом
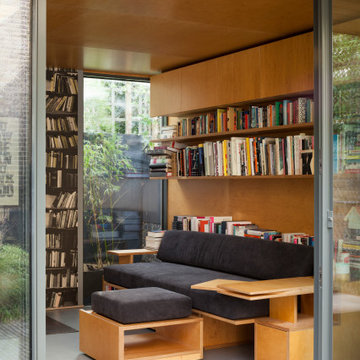
Ripplevale Grove is our monochrome and contemporary renovation and extension of a lovely little Georgian house in central Islington.
We worked with Paris-based design architects Lia Kiladis and Christine Ilex Beinemeier to delver a clean, timeless and modern design that maximises space in a small house, converting a tiny attic into a third bedroom and still finding space for two home offices - one of which is in a plywood clad garden studio.
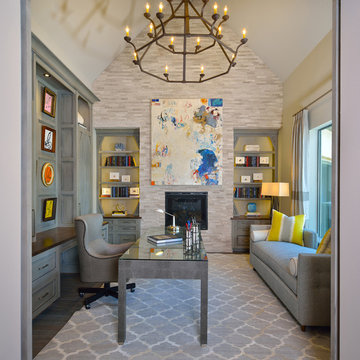
Miro Dvorscak
Peterson Hombuilders, Inc.
CLR Design Services, Inc
На фото: большая домашняя мастерская в стиле неоклассика (современная классика) с серыми стенами, стандартным камином, отдельно стоящим рабочим столом, темным паркетным полом, фасадом камина из камня и серым полом с
На фото: большая домашняя мастерская в стиле неоклассика (современная классика) с серыми стенами, стандартным камином, отдельно стоящим рабочим столом, темным паркетным полом, фасадом камина из камня и серым полом с
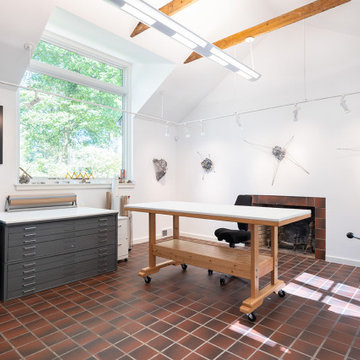
The studio was opened-up with a new cathedral ceiling, new windows and re-designed electric lighting. The original wood-burning fireplace and quarry tile flooring were retained.
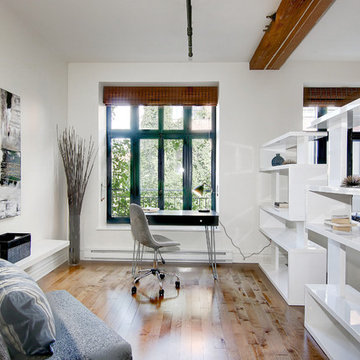
Источник вдохновения для домашнего уюта: маленькая домашняя мастерская в современном стиле с белыми стенами, паркетным полом среднего тона, стандартным камином, фасадом камина из штукатурки, отдельно стоящим рабочим столом и коричневым полом для на участке и в саду

Wood burning stove in front of red painted tongue and groove wall linings and slate floor.
Источник вдохновения для домашнего уюта: маленькая домашняя мастерская в современном стиле с красными стенами, полом из сланца, печью-буржуйкой, фасадом камина из плитки, встроенным рабочим столом, черным полом, потолком из вагонки и стенами из вагонки для на участке и в саду
Источник вдохновения для домашнего уюта: маленькая домашняя мастерская в современном стиле с красными стенами, полом из сланца, печью-буржуйкой, фасадом камина из плитки, встроенным рабочим столом, черным полом, потолком из вагонки и стенами из вагонки для на участке и в саду
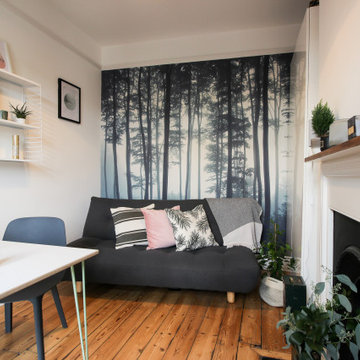
Create a cross functional work space with a calming and welcoming environment.
The chosen result. A nordic-inspired retreat to fit an illustrator’s lifestyle perfectly. A tranquil, calm space which works equally well for drawing, relaxaing and entertaining over night guests.
Домашняя мастерская с любым фасадом камина – фото дизайна интерьера
1