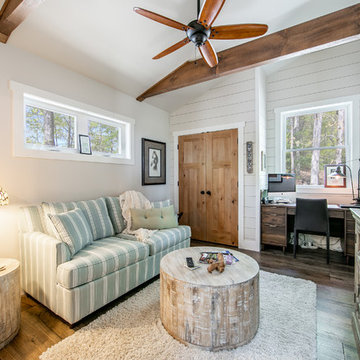Домашняя мастерская – фото дизайна интерьера
Сортировать:
Бюджет
Сортировать:Популярное за сегодня
101 - 120 из 8 232 фото
1 из 2
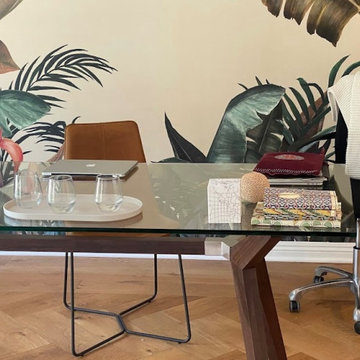
Project for a French client who wanted to organize her home office.
Design conception of a home office. Space Planning.
The idea was to create a space planning optimizing the circulation. The atmosphere created is cozy and chic. We created and designed a partition in wood in order to add and create a reading nook. We created and designed a wall of library, including a bench. It creates a warm atmosphere.
The custom made maple library is unique.
We added a lovely wallpaper, to provide chic and a nice habillage to this wide wall.

Стильный дизайн: маленькая домашняя мастерская в стиле модернизм с белыми стенами, полом из винила, отдельно стоящим рабочим столом, бежевым полом и балками на потолке для на участке и в саду - последний тренд

A small bar set up inside of a Home Office.
Источник вдохновения для домашнего уюта: домашняя мастерская среднего размера в стиле неоклассика (современная классика) с белыми стенами, светлым паркетным полом, отдельно стоящим рабочим столом, бежевым полом, кессонным потолком и обоями на стенах
Источник вдохновения для домашнего уюта: домашняя мастерская среднего размера в стиле неоклассика (современная классика) с белыми стенами, светлым паркетным полом, отдельно стоящим рабочим столом, бежевым полом, кессонным потолком и обоями на стенах

Стильный дизайн: огромная домашняя мастерская в стиле лофт с белыми стенами, ковровым покрытием, отдельно стоящим рабочим столом, черным полом, балками на потолке и обоями на стенах - последний тренд
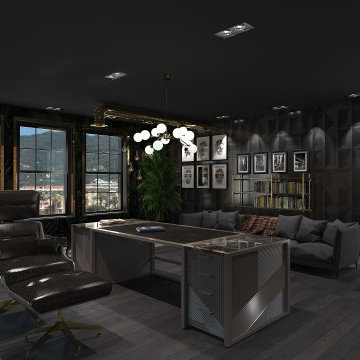
Progetto ufficio con un sapore di stile marino rivisitato
Свежая идея для дизайна: большая домашняя мастерская в современном стиле - отличное фото интерьера
Свежая идея для дизайна: большая домашняя мастерская в современном стиле - отличное фото интерьера
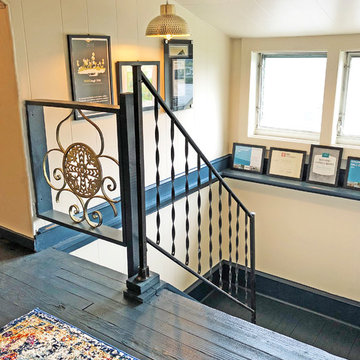
Пример оригинального дизайна: домашняя мастерская среднего размера в современном стиле с белыми стенами, деревянным полом, отдельно стоящим рабочим столом и синим полом
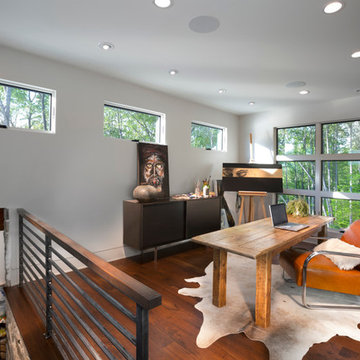
Tim Burleson
Стильный дизайн: домашняя мастерская среднего размера в современном стиле с белыми стенами, паркетным полом среднего тона, отдельно стоящим рабочим столом и коричневым полом - последний тренд
Стильный дизайн: домашняя мастерская среднего размера в современном стиле с белыми стенами, паркетным полом среднего тона, отдельно стоящим рабочим столом и коричневым полом - последний тренд
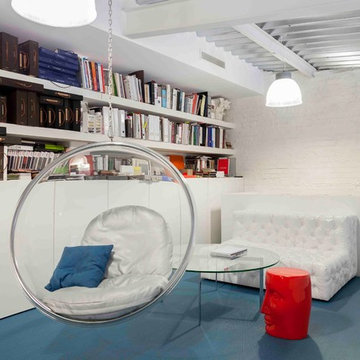
авторы: Михаил и Дмитрий Ганевич
Источник вдохновения для домашнего уюта: домашняя мастерская среднего размера в стиле лофт с полом из винила и синим полом
Источник вдохновения для домашнего уюта: домашняя мастерская среднего размера в стиле лофт с полом из винила и синим полом
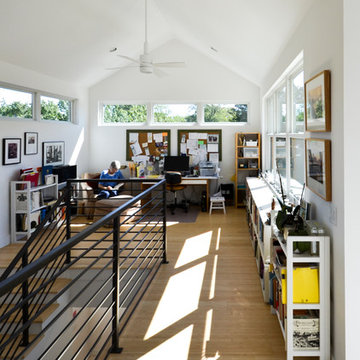
Ginny Ware
Свежая идея для дизайна: домашняя мастерская среднего размера в стиле модернизм с белыми стенами, светлым паркетным полом и встроенным рабочим столом - отличное фото интерьера
Свежая идея для дизайна: домашняя мастерская среднего размера в стиле модернизм с белыми стенами, светлым паркетным полом и встроенным рабочим столом - отличное фото интерьера
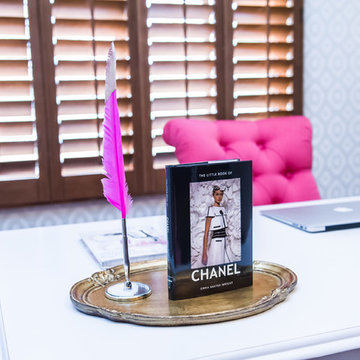
Red Egg Design Group | Fashion Inspired Pink, Zebra and Gold Home Office. | Courtney Lively Photography
На фото: большая домашняя мастерская в стиле модернизм с белыми стенами, темным паркетным полом и отдельно стоящим рабочим столом с
На фото: большая домашняя мастерская в стиле модернизм с белыми стенами, темным паркетным полом и отдельно стоящим рабочим столом с
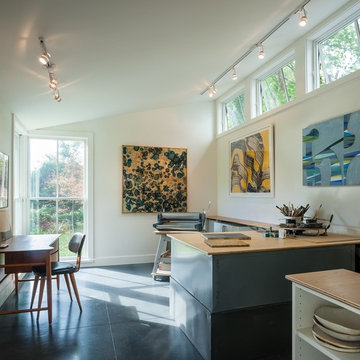
Идея дизайна: домашняя мастерская среднего размера в современном стиле с отдельно стоящим рабочим столом и серым полом
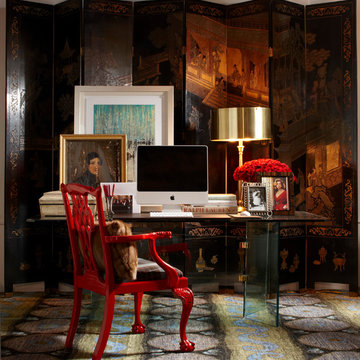
This room was done by Scot Meacham Wood for the "Antiques in Modern Design" project. This office uses a 19th century Chinese coromandel screen as a backdrop for a midcentury glass dining table refashioned as a desk. The red lacquered Chinese Chippendale style armchair adds a pop of color to the otherwise subtle colors in the screen. On the desk is a contemporary print bringing out the colors in the pattern rug. In front of the print is a 19th century portrait of a gentleman. The modern lamp used as a desk lamp with brass shade provides additional lighting on the workspace.
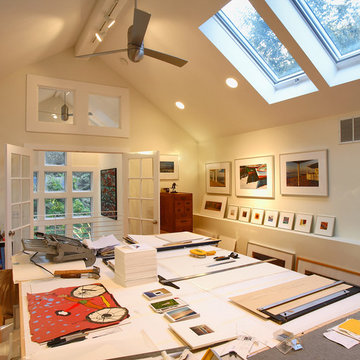
olson photographic
На фото: большая домашняя мастерская в современном стиле с белыми стенами и паркетным полом среднего тона без камина
На фото: большая домашняя мастерская в современном стиле с белыми стенами и паркетным полом среднего тона без камина
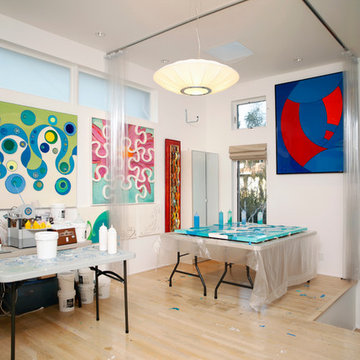
Dave Teel Photography
Источник вдохновения для домашнего уюта: домашняя мастерская в современном стиле с белыми стенами и светлым паркетным полом
Источник вдохновения для домашнего уюта: домашняя мастерская в современном стиле с белыми стенами и светлым паркетным полом
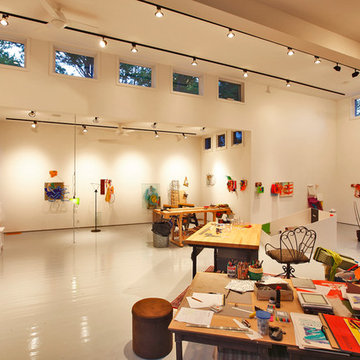
Olson Photographic, LLC
На фото: домашняя мастерская в стиле модернизм с белыми стенами, отдельно стоящим рабочим столом и белым полом
На фото: домашняя мастерская в стиле модернизм с белыми стенами, отдельно стоящим рабочим столом и белым полом
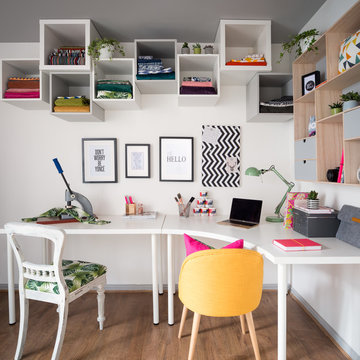
Zac and Zac Photography
Свежая идея для дизайна: домашняя мастерская среднего размера в стиле фьюжн с белыми стенами, полом из ламината, отдельно стоящим рабочим столом и коричневым полом без камина - отличное фото интерьера
Свежая идея для дизайна: домашняя мастерская среднего размера в стиле фьюжн с белыми стенами, полом из ламината, отдельно стоящим рабочим столом и коричневым полом без камина - отличное фото интерьера

Our Seattle studio designed this stunning 5,000+ square foot Snohomish home to make it comfortable and fun for a wonderful family of six.
On the main level, our clients wanted a mudroom. So we removed an unused hall closet and converted the large full bathroom into a powder room. This allowed for a nice landing space off the garage entrance. We also decided to close off the formal dining room and convert it into a hidden butler's pantry. In the beautiful kitchen, we created a bright, airy, lively vibe with beautiful tones of blue, white, and wood. Elegant backsplash tiles, stunning lighting, and sleek countertops complete the lively atmosphere in this kitchen.
On the second level, we created stunning bedrooms for each member of the family. In the primary bedroom, we used neutral grasscloth wallpaper that adds texture, warmth, and a bit of sophistication to the space creating a relaxing retreat for the couple. We used rustic wood shiplap and deep navy tones to define the boys' rooms, while soft pinks, peaches, and purples were used to make a pretty, idyllic little girls' room.
In the basement, we added a large entertainment area with a show-stopping wet bar, a large plush sectional, and beautifully painted built-ins. We also managed to squeeze in an additional bedroom and a full bathroom to create the perfect retreat for overnight guests.
For the decor, we blended in some farmhouse elements to feel connected to the beautiful Snohomish landscape. We achieved this by using a muted earth-tone color palette, warm wood tones, and modern elements. The home is reminiscent of its spectacular views – tones of blue in the kitchen, primary bathroom, boys' rooms, and basement; eucalyptus green in the kids' flex space; and accents of browns and rust throughout.
---Project designed by interior design studio Kimberlee Marie Interiors. They serve the Seattle metro area including Seattle, Bellevue, Kirkland, Medina, Clyde Hill, and Hunts Point.
For more about Kimberlee Marie Interiors, see here: https://www.kimberleemarie.com/
To learn more about this project, see here:
https://www.kimberleemarie.com/modern-luxury-home-remodel-snohomish

Our Denver studio designed the office area for the Designer Showhouse, and it’s all about female empowerment. Our design language expresses a powerful, well-traveled woman who is also the head of a family and creates subtle, calm strength and harmony. The decor used to achieve the idea is a medley of color, patterns, sleek furniture, and a built-in library that is busy, chaotic, and yet calm and organized.
---
Project designed by Denver, Colorado interior designer Margarita Bravo. She serves Denver as well as surrounding areas such as Cherry Hills Village, Englewood, Greenwood Village, and Bow Mar.
For more about MARGARITA BRAVO, click here: https://www.margaritabravo.com/
To learn more about this project, click here:
https://www.margaritabravo.com/portfolio/denver-office-design-woman/
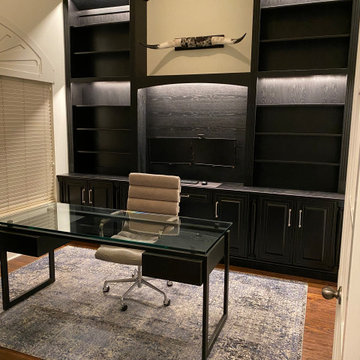
The perfect match & fit to this clients space for the Home Office. The closed door storage below had a combination of file drawer, slide-outs for a printer & paper shredder, lockable storage, adjustable shelving and an integrated power plug in the desk drawer. The dual monitors swivel on their mounts on the wall. The open shelving is adjustable as well. Fluted casing on the tall uppers, the subtle arch and the table posts integrated into the design below add the final personal touches. Although the stain was very dark, their choice of White Oak material allowed the natural beauty of the grain to show through. Very elegant piece!
Домашняя мастерская – фото дизайна интерьера
6
