Домашний тренажерный зал среднего размера – фото дизайна интерьера
Сортировать:
Бюджет
Сортировать:Популярное за сегодня
1 - 20 из 165 фото
1 из 3
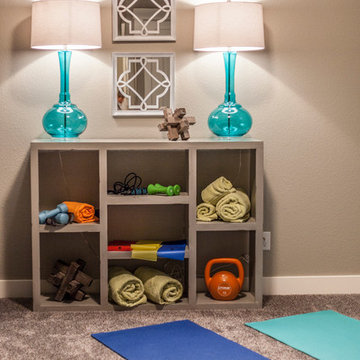
Стильный дизайн: домашний тренажерный зал среднего размера в стиле неоклассика (современная классика) с тренажерами, бежевыми стенами и ковровым покрытием - последний тренд
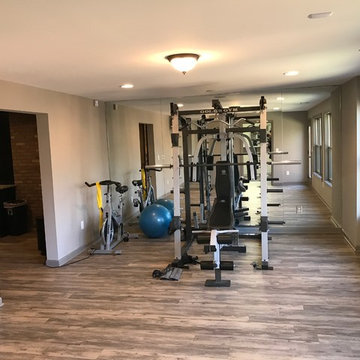
Стильный дизайн: домашний тренажерный зал среднего размера в классическом стиле с тренажерами, белыми стенами и паркетным полом среднего тона - последний тренд
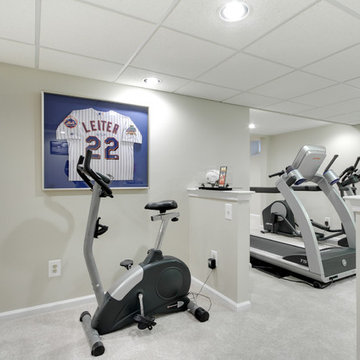
Jose Alfano
Источник вдохновения для домашнего уюта: домашний тренажерный зал среднего размера в стиле неоклассика (современная классика) с бежевыми стенами, ковровым покрытием и тренажерами
Источник вдохновения для домашнего уюта: домашний тренажерный зал среднего размера в стиле неоклассика (современная классика) с бежевыми стенами, ковровым покрытием и тренажерами
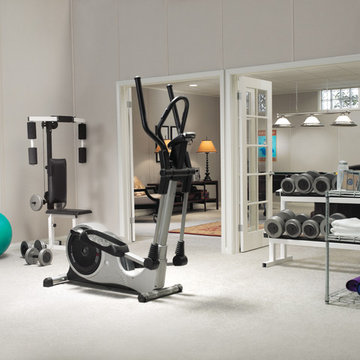
Create your own beautiful home gym using the Owens Corning® Basement Finishing System™
Пример оригинального дизайна: домашний тренажерный зал среднего размера в стиле модернизм с серыми стенами, ковровым покрытием и белым полом
Пример оригинального дизайна: домашний тренажерный зал среднего размера в стиле модернизм с серыми стенами, ковровым покрытием и белым полом
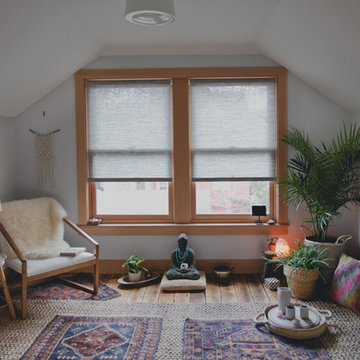
Пример оригинального дизайна: йога-студия среднего размера в стиле неоклассика (современная классика) с белыми стенами и светлым паркетным полом

Пример оригинального дизайна: йога-студия среднего размера в стиле фьюжн с белыми стенами, бетонным полом и белым полом
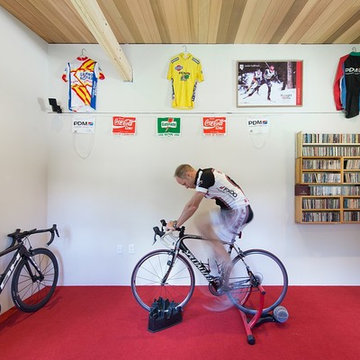
Lincoln Farmhouse
LEED-H Platinum, Net-Positive Energy
OVERVIEW. This LEED Platinum certified modern farmhouse ties into the cultural landscape of Lincoln, Massachusetts - a town known for its rich history, farming traditions, conservation efforts, and visionary architecture. The goal was to design and build a new single family home on 1.8 acres that respects the neighborhood’s agrarian roots, produces more energy than it consumes, and provides the family with flexible spaces to live-play-work-entertain. The resulting 2,800 SF home is proof that families do not need to compromise on style, space or comfort in a highly energy-efficient and healthy home.
CONNECTION TO NATURE. The attached garage is ubiquitous in new construction in New England’s cold climate. This home’s barn-inspired garage is intentionally detached from the main dwelling. A covered walkway connects the two structures, creating an intentional connection with the outdoors between auto and home.
FUNCTIONAL FLEXIBILITY. With a modest footprint, each space must serve a specific use, but also be flexible for atypical scenarios. The Mudroom serves everyday use for the couple and their children, but is also easy to tidy up to receive guests, eliminating the need for two entries found in most homes. A workspace is conveniently located off the mudroom; it looks out on to the back yard to supervise the children and can be closed off with a sliding door when not in use. The Away Room opens up to the Living Room for everyday use; it can be closed off with its oversized pocket door for secondary use as a guest bedroom with en suite bath.
NET POSITIVE ENERGY. The all-electric home consumes 70% less energy than a code-built house, and with measured energy data produces 48% more energy annually than it consumes, making it a 'net positive' home. Thick walls and roofs lack thermal bridging, windows are high performance, triple-glazed, and a continuous air barrier yields minimal leakage (0.27ACH50) making the home among the tightest in the US. Systems include an air source heat pump, an energy recovery ventilator, and a 13.1kW photovoltaic system to offset consumption and support future electric cars.
ACTUAL PERFORMANCE. -6.3 kBtu/sf/yr Energy Use Intensity (Actual monitored project data reported for the firm’s 2016 AIA 2030 Commitment. Average single family home is 52.0 kBtu/sf/yr.)
o 10,900 kwh total consumption (8.5 kbtu/ft2 EUI)
o 16,200 kwh total production
o 5,300 kwh net surplus, equivalent to 15,000-25,000 electric car miles per year. 48% net positive.
WATER EFFICIENCY. Plumbing fixtures and water closets consume a mere 60% of the federal standard, while high efficiency appliances such as the dishwasher and clothes washer also reduce consumption rates.
FOOD PRODUCTION. After clearing all invasive species, apple, pear, peach and cherry trees were planted. Future plans include blueberry, raspberry and strawberry bushes, along with raised beds for vegetable gardening. The house also offers a below ground root cellar, built outside the home's thermal envelope, to gain the passive benefit of long term energy-free food storage.
RESILIENCY. The home's ability to weather unforeseen challenges is predictable - it will fare well. The super-insulated envelope means during a winter storm with power outage, heat loss will be slow - taking days to drop to 60 degrees even with no heat source. During normal conditions, reduced energy consumption plus energy production means shelter from the burden of utility costs. Surplus production can power electric cars & appliances. The home exceeds snow & wind structural requirements, plus far surpasses standard construction for long term durability planning.
ARCHITECT: ZeroEnergy Design http://zeroenergy.com/lincoln-farmhouse
CONTRACTOR: Thoughtforms http://thoughtforms-corp.com/
PHOTOGRAPHER: Chuck Choi http://www.chuckchoi.com/

In this large exercise room, it was necessary to display all the varied sports memorabilia properly so as to reflect our client's rich past in golfing and in baseball. Using our broad experience in vertical surface art & artifacts installations, therefore, we designed the positioning based on importance, theme, size and aesthetic appeal. Even the small lumbar pillow and lampshade were custom-made with a fabric from Brunschwig & Fils depicting a golf theme. The moving of our clients' entire exercise room equipment from their previous home, is part of our full moving services, from the most delicate items to pianos to the entire content of homes.
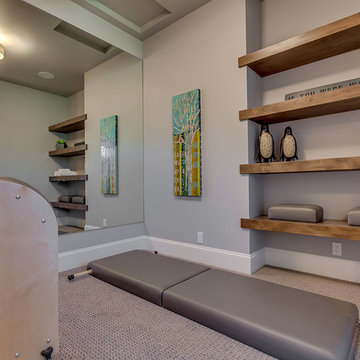
Paint: Benjamin Moore 1465" Smoke Embers"
Trim & Ceiling: Benjamin Moore OC-64 "Pure White"
Floor: Carpet
Идея дизайна: йога-студия среднего размера в современном стиле с серыми стенами и ковровым покрытием
Идея дизайна: йога-студия среднего размера в современном стиле с серыми стенами и ковровым покрытием
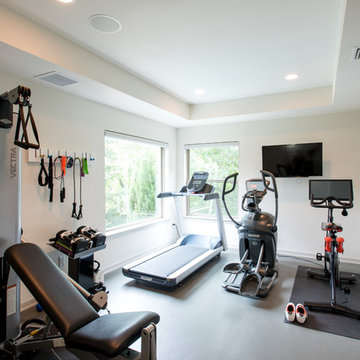
An exercise room with a view.
Designer: Debra Owens
Photographer: Michael Hunter
Свежая идея для дизайна: универсальный домашний тренажерный зал среднего размера в современном стиле с белыми стенами - отличное фото интерьера
Свежая идея для дизайна: универсальный домашний тренажерный зал среднего размера в современном стиле с белыми стенами - отличное фото интерьера
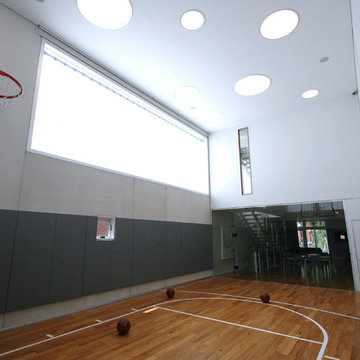
Свежая идея для дизайна: спортзал среднего размера в современном стиле с серыми стенами и паркетным полом среднего тона - отличное фото интерьера
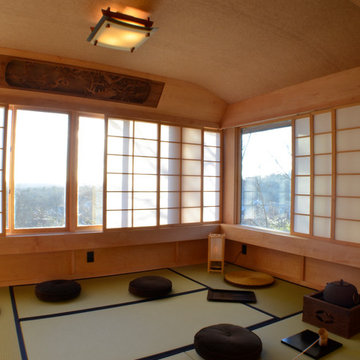
Источник вдохновения для домашнего уюта: йога-студия среднего размера в восточном стиле с коричневыми стенами
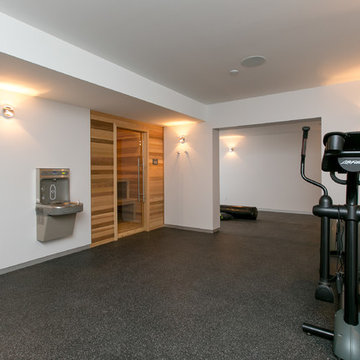
Showcase Photography
Свежая идея для дизайна: домашний тренажерный зал среднего размера в современном стиле с тренажерами и серыми стенами - отличное фото интерьера
Свежая идея для дизайна: домашний тренажерный зал среднего размера в современном стиле с тренажерами и серыми стенами - отличное фото интерьера
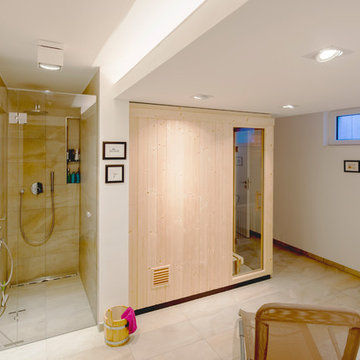
Julia Vogel - Köln
На фото: универсальный домашний тренажерный зал среднего размера в современном стиле с белыми стенами и бежевым полом
На фото: универсальный домашний тренажерный зал среднего размера в современном стиле с белыми стенами и бежевым полом
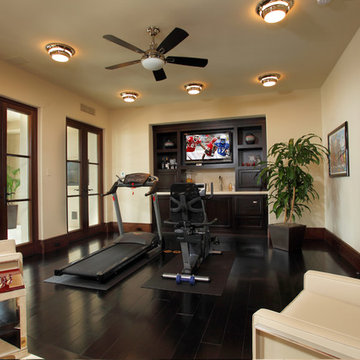
Стильный дизайн: универсальный домашний тренажерный зал среднего размера в классическом стиле с бежевыми стенами и темным паркетным полом - последний тренд
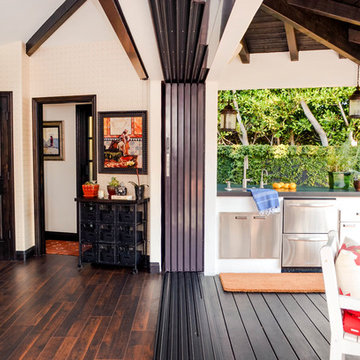
Happiness begins at home and this fun pool house, complete with outdoor bar, home gym, bathroom, and home office is sure to make anyone's day a little brighter.
The La Cantina pocket doors disappear into the 19 inch wall cavity offering a seamless transition between the indoors and outdoors.
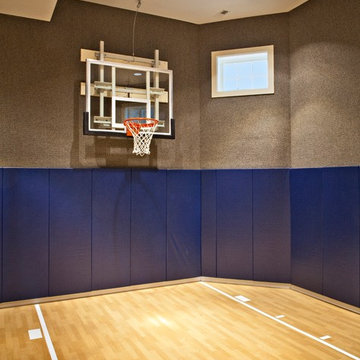
Paul Schlisman Photography Courtesy of Southampton Builders LLC.
Источник вдохновения для домашнего уюта: спортзал среднего размера в классическом стиле с синими стенами и полом из винила
Источник вдохновения для домашнего уюта: спортзал среднего размера в классическом стиле с синими стенами и полом из винила
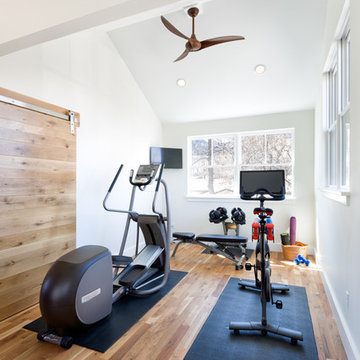
This home gym is the perfect space for a quick workout. Located on the second floor, the room is utilized by the homeowners and created for their lifestyle. The large windows allow for natural light for the perfect workout.
Mark Quentin, StudioQphoto.com
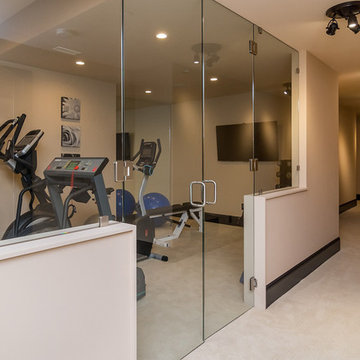
Home gym with custom glass doors, padded carpet flooring, finished basement. Beige walls, beige carpet, white ceilings. Dark brown wood trim.
На фото: универсальный домашний тренажерный зал среднего размера в классическом стиле с бежевыми стенами, ковровым покрытием и бежевым полом
На фото: универсальный домашний тренажерный зал среднего размера в классическом стиле с бежевыми стенами, ковровым покрытием и бежевым полом

A Modern Farmhouse set in a prairie setting exudes charm and simplicity. Wrap around porches and copious windows make outdoor/indoor living seamless while the interior finishings are extremely high on detail. In floor heating under porcelain tile in the entire lower level, Fond du Lac stone mimicking an original foundation wall and rough hewn wood finishes contrast with the sleek finishes of carrera marble in the master and top of the line appliances and soapstone counters of the kitchen. This home is a study in contrasts, while still providing a completely harmonious aura.
Домашний тренажерный зал среднего размера – фото дизайна интерьера
1