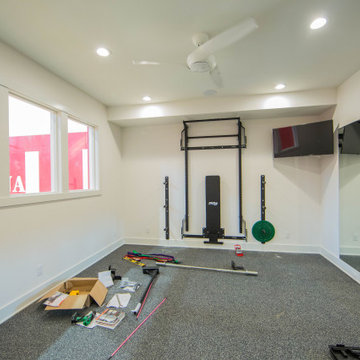Домашний тренажерный зал – фото дизайна интерьера со средним бюджетом
Сортировать:
Бюджет
Сортировать:Популярное за сегодня
121 - 140 из 1 130 фото
1 из 2
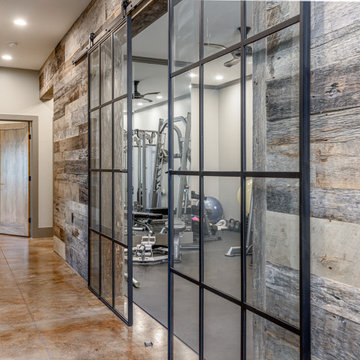
Пример оригинального дизайна: универсальный домашний тренажерный зал среднего размера в стиле модернизм с серыми стенами и серым полом
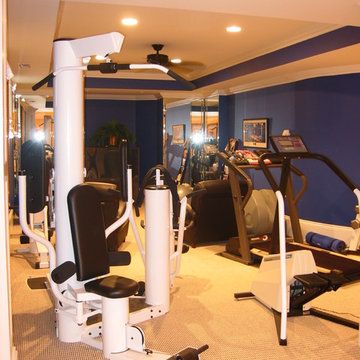
На фото: универсальный домашний тренажерный зал среднего размера с синими стенами, ковровым покрытием и бежевым полом с
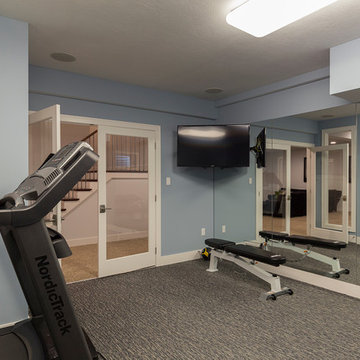
David Bryce
Идея дизайна: большой универсальный домашний тренажерный зал в современном стиле с синими стенами и ковровым покрытием
Идея дизайна: большой универсальный домашний тренажерный зал в современном стиле с синими стенами и ковровым покрытием

Visit Our State Of The Art Showrooms!
New Fairfax Location:
3891 Pickett Road #001
Fairfax, VA 22031
Leesburg Location:
12 Sycolin Rd SE,
Leesburg, VA 20175
Renee Alexander Photography
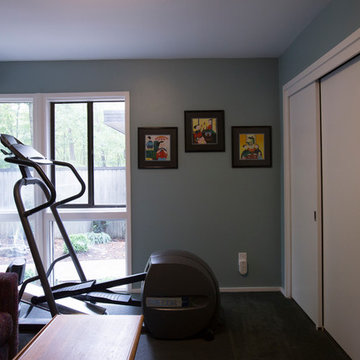
Marilyn Peryer Style House Photography
На фото: маленький универсальный домашний тренажерный зал в стиле фьюжн с синими стенами, ковровым покрытием и серым полом для на участке и в саду с
На фото: маленький универсальный домашний тренажерный зал в стиле фьюжн с синими стенами, ковровым покрытием и серым полом для на участке и в саду с
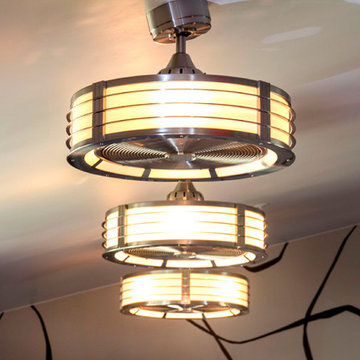
Polished chrome drum lights/fans in the gym
Идея дизайна: универсальный домашний тренажерный зал среднего размера в современном стиле с серыми стенами
Идея дизайна: универсальный домашний тренажерный зал среднего размера в современном стиле с серыми стенами
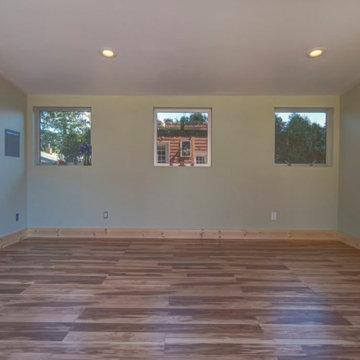
На фото: йога-студия среднего размера в стиле ретро с белыми стенами, паркетным полом среднего тона и коричневым полом
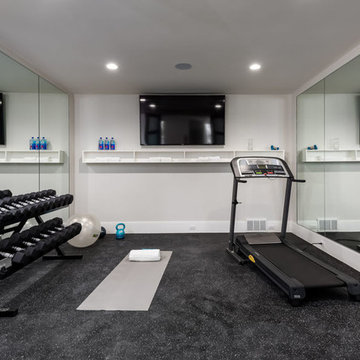
Brad Montgomery
Идея дизайна: универсальный домашний тренажерный зал среднего размера в стиле неоклассика (современная классика) с серыми стенами, пробковым полом и черным полом
Идея дизайна: универсальный домашний тренажерный зал среднего размера в стиле неоклассика (современная классика) с серыми стенами, пробковым полом и черным полом
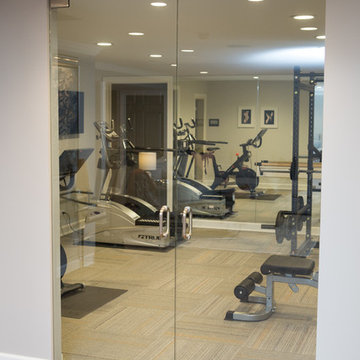
Karen and Chad of Tower Lakes, IL were tired of their unfinished basement functioning as nothing more than a storage area and depressing gym. They wanted to increase the livable square footage of their home with a cohesive finished basement design, while incorporating space for the kids and adults to hang out.
“We wanted to make sure that upon renovating the basement, that we can have a place where we can spend time and watch movies, but also entertain and showcase the wine collection that we have,” Karen said.
After a long search comparing many different remodeling companies, Karen and Chad found Advance Design Studio. They were drawn towards the unique “Common Sense Remodeling” process that simplifies the renovation experience into predictable steps focused on customer satisfaction.
“There are so many other design/build companies, who may not have transparency, or a focused process in mind and I think that is what separated Advance Design Studio from the rest,” Karen said.
Karen loved how designer Claudia Pop was able to take very high-level concepts, “non-negotiable items” and implement them in the initial 3D drawings. Claudia and Project Manager DJ Yurik kept the couple in constant communication through the project. “Claudia was very receptive to the ideas we had, but she was also very good at infusing her own points and thoughts, she was very responsive, and we had an open line of communication,” Karen said.
A very important part of the basement renovation for the couple was the home gym and sauna. The “high-end hotel” look and feel of the openly blended work out area is both highly functional and beautiful to look at. The home sauna gives them a place to relax after a long day of work or a tough workout. “The gym was a very important feature for us,” Karen said. “And I think (Advance Design) did a very great job in not only making the gym a functional area, but also an aesthetic point in our basement”.
An extremely unique wow-factor in this basement is the walk in glass wine cellar that elegantly displays Karen and Chad’s extensive wine collection. Immediate access to the stunning wet bar accompanies the wine cellar to make this basement a popular spot for friends and family.
The custom-built wine bar brings together two natural elements; Calacatta Vicenza Quartz and thick distressed Black Walnut. Sophisticated yet warm Graphite Dura Supreme cabinetry provides contrast to the soft beige walls and the Calacatta Gold backsplash. An undermount sink across from the bar in a matching Calacatta Vicenza Quartz countertop adds functionality and convenience to the bar, while identical distressed walnut floating shelves add an interesting design element and increased storage. Rich true brown Rustic Oak hardwood floors soften and warm the space drawing all the areas together.
Across from the bar is a comfortable living area perfect for the family to sit down at a watch a movie. A full bath completes this finished basement with a spacious walk-in shower, Cocoa Brown Dura Supreme vanity with Calacatta Vicenza Quartz countertop, a crisp white sink and a stainless-steel Voss faucet.
Advance Design’s Common Sense process gives clients the opportunity to walk through the basement renovation process one step at a time, in a completely predictable and controlled environment. “Everything was designed and built exactly how we envisioned it, and we are really enjoying it to it’s full potential,” Karen said.
Constantly striving for customer satisfaction, Advance Design’s success is heavily reliant upon happy clients referring their friends and family. “We definitely will and have recommended Advance Design Studio to friends who are looking to embark on a remodeling project small or large,” Karen exclaimed at the completion of her project.
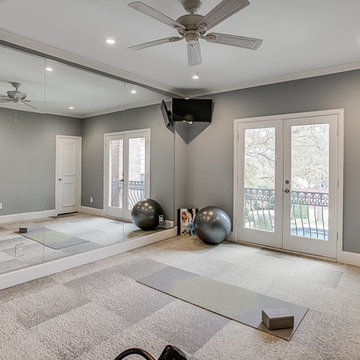
Quality Craftsman Inc is an award-winning Dallas remodeling contractor specializing in custom design work, new home construction, kitchen remodeling, bathroom remodeling, room additions and complete home renovations integrating contemporary stylings and features into existing homes in neighborhoods throughout North Dallas.
How can we help improve your living space?

Freestanding exercise room off the master retreat separated by a Trellis.
На фото: маленький универсальный домашний тренажерный зал в классическом стиле с серыми стенами, пробковым полом и разноцветным полом для на участке и в саду
На фото: маленький универсальный домашний тренажерный зал в классическом стиле с серыми стенами, пробковым полом и разноцветным полом для на участке и в саду
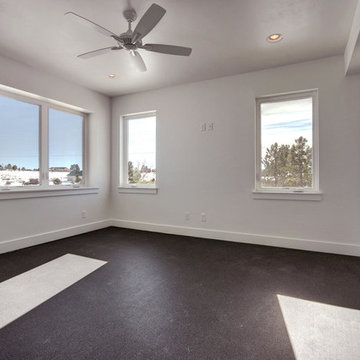
New residential project completed in Parker, Colorado in early 2016 This project is well sited to take advantage of tremendous views to the west of the Rampart Range and Pikes Peak. A contemporary home with a touch of craftsman styling incorporating a Wrap Around porch along the Southwest corner of the house.
Photographer: Nathan Strauch at Hot Shot Pros
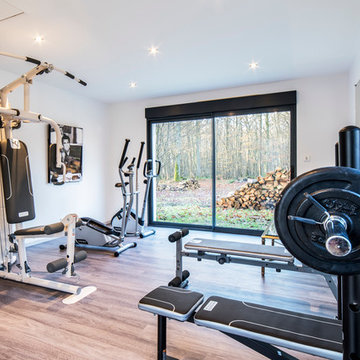
На фото: домашний тренажерный зал среднего размера в стиле модернизм с тренажерами, белыми стенами и светлым паркетным полом
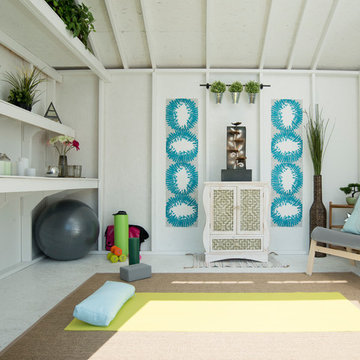
No room in your home to workout? Getting a relaxing space in your backyard for yoga, pilates or any other style of workout is much easier than you think. Just look how well this yoga themed shed turned out.
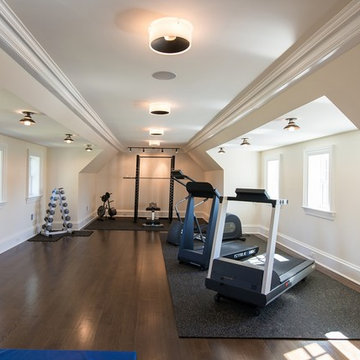
Photographer: Kevin Colquhoun
На фото: большой домашний тренажерный зал в классическом стиле с тренажерами, белыми стенами и темным паркетным полом
На фото: большой домашний тренажерный зал в классическом стиле с тренажерами, белыми стенами и темным паркетным полом
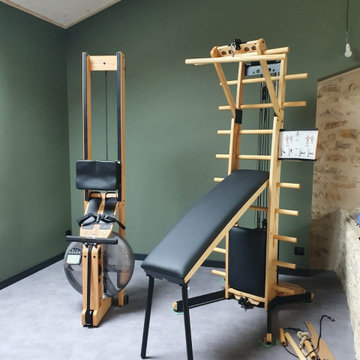
Créer un intérieur qui se marie à la bâtisse d'origine qui a 300 ans. Rénovée et embellie, elle conserve ainsi son authenticité et son charme tout en dégageant des énergies reposantes. Beaucoup de végétations et de pierres pour accompagner ce salon sur-mesure et permettre de recevoir du monde. Une salle de sport ouverte dans des tons verts et bois ainsi qu'une mezzanine ouverte et valorisée par un grand lustre et un joli poêle.
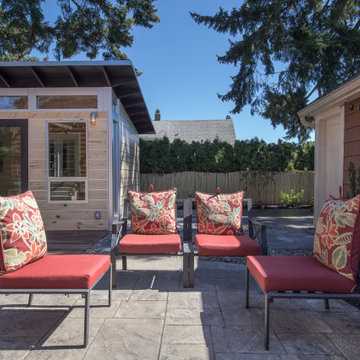
На фото: йога-студия среднего размера в стиле ретро с белыми стенами, паркетным полом среднего тона и коричневым полом с

Get pumped for your workout with your favorite songs, easily played overhead from your phone. Ready to watch a guided workout? That's easy too!
На фото: домашний тренажерный зал среднего размера в современном стиле с серыми стенами, полом из ламината, серым полом и балками на потолке
На фото: домашний тренажерный зал среднего размера в современном стиле с серыми стенами, полом из ламината, серым полом и балками на потолке
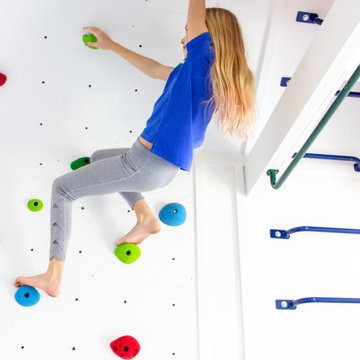
Garage RENO! Turning your garage into a home gym for adults and kids is just well...SMART! Here, we designed a one car garage and turned it into a ninja room with rock wall and monkey bars, pretend play loft, kid gym, yoga studio, adult gym and more! It is a great way to have a separate work out are for kids and adults while also smartly storing rackets, skateboards, balls, lax sticks and more!
Домашний тренажерный зал – фото дизайна интерьера со средним бюджетом
7
