Домашний тренажерный зал – фото дизайна интерьера со средним бюджетом
Сортировать:
Бюджет
Сортировать:Популярное за сегодня
1 - 20 из 1 132 фото

Идея дизайна: универсальный домашний тренажерный зал среднего размера в классическом стиле с бежевыми стенами и паркетным полом среднего тона
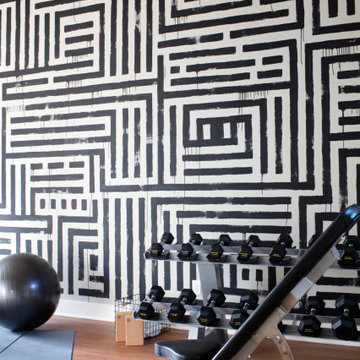
Designed to encourage a healthy lifestyle, the exercise room showcases an energetic focal wall and top-of-the-line exercise equipment.
Located off the covered porch in the home's lower level, the energetic exercise room offers state-of-the-art equipment and lots of natural light.
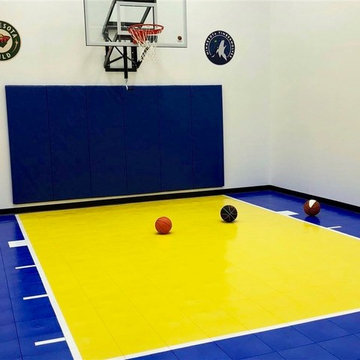
his Twin Cities Spring family is loving their new SnapSports® Indoor Home Court. The home gym features our patented BounceBack® athletic surfacing in royal blue and yellow. Complete design and installation by our local MN SnapSports Builder®

Spacecrafting Photography
Источник вдохновения для домашнего уюта: йога-студия среднего размера в стиле неоклассика (современная классика) с бежевыми стенами, полом из винила и черным полом
Источник вдохновения для домашнего уюта: йога-студия среднего размера в стиле неоклассика (современная классика) с бежевыми стенами, полом из винила и черным полом
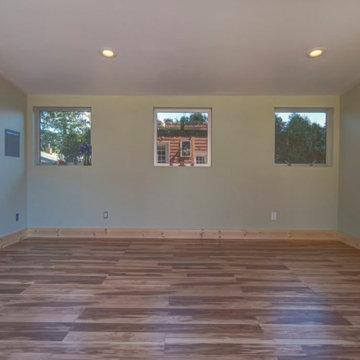
На фото: йога-студия среднего размера в стиле ретро с белыми стенами, паркетным полом среднего тона и коричневым полом
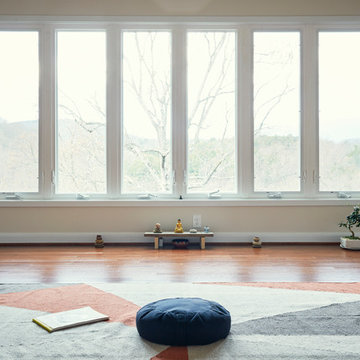
Kip Dawkins
На фото: маленькая йога-студия в стиле модернизм с белыми стенами, паркетным полом среднего тона и коричневым полом для на участке и в саду с
На фото: маленькая йога-студия в стиле модернизм с белыми стенами, паркетным полом среднего тона и коричневым полом для на участке и в саду с
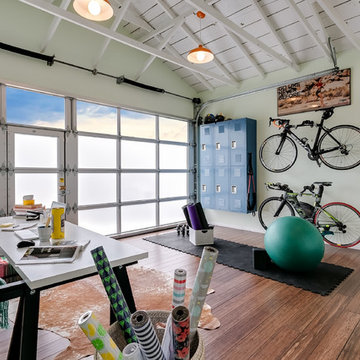
Katya Grozovskaya Photography
Источник вдохновения для домашнего уюта: йога-студия среднего размера в современном стиле с зелеными стенами, паркетным полом среднего тона и коричневым полом
Источник вдохновения для домашнего уюта: йога-студия среднего размера в современном стиле с зелеными стенами, паркетным полом среднего тона и коричневым полом
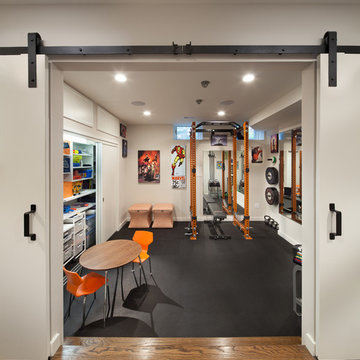
Стильный дизайн: универсальный домашний тренажерный зал среднего размера в стиле фьюжн с белыми стенами и черным полом - последний тренд
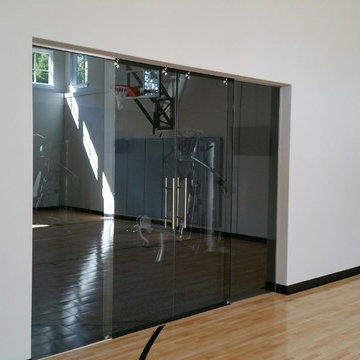
Свежая идея для дизайна: спортзал среднего размера в современном стиле с серыми стенами, светлым паркетным полом и бежевым полом - отличное фото интерьера

На фото: большой универсальный домашний тренажерный зал в классическом стиле с серыми стенами, светлым паркетным полом и бежевым полом с
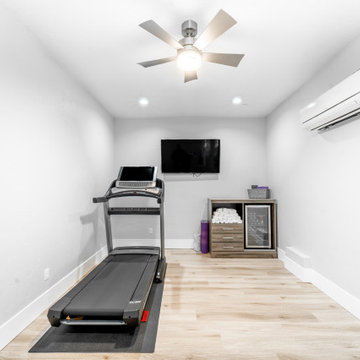
Renaissance Remodeling Co., Inc., Garden City, Idaho, 2022 Regional CotY Award Winner, Residential Interior Under $100,000
На фото: домашний тренажерный зал среднего размера в стиле модернизм с полом из ламината с
На фото: домашний тренажерный зал среднего размера в стиле модернизм с полом из ламината с
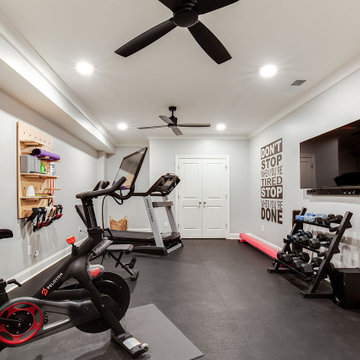
Источник вдохновения для домашнего уюта: универсальный домашний тренажерный зал среднего размера с серыми стенами и черным полом
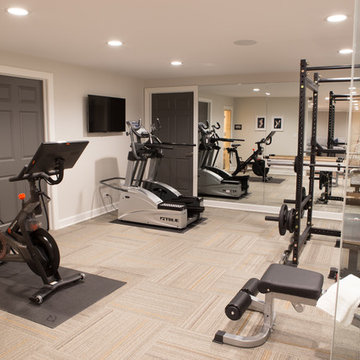
Karen and Chad of Tower Lakes, IL were tired of their unfinished basement functioning as nothing more than a storage area and depressing gym. They wanted to increase the livable square footage of their home with a cohesive finished basement design, while incorporating space for the kids and adults to hang out.
“We wanted to make sure that upon renovating the basement, that we can have a place where we can spend time and watch movies, but also entertain and showcase the wine collection that we have,” Karen said.
After a long search comparing many different remodeling companies, Karen and Chad found Advance Design Studio. They were drawn towards the unique “Common Sense Remodeling” process that simplifies the renovation experience into predictable steps focused on customer satisfaction.
“There are so many other design/build companies, who may not have transparency, or a focused process in mind and I think that is what separated Advance Design Studio from the rest,” Karen said.
Karen loved how designer Claudia Pop was able to take very high-level concepts, “non-negotiable items” and implement them in the initial 3D drawings. Claudia and Project Manager DJ Yurik kept the couple in constant communication through the project. “Claudia was very receptive to the ideas we had, but she was also very good at infusing her own points and thoughts, she was very responsive, and we had an open line of communication,” Karen said.
A very important part of the basement renovation for the couple was the home gym and sauna. The “high-end hotel” look and feel of the openly blended work out area is both highly functional and beautiful to look at. The home sauna gives them a place to relax after a long day of work or a tough workout. “The gym was a very important feature for us,” Karen said. “And I think (Advance Design) did a very great job in not only making the gym a functional area, but also an aesthetic point in our basement”.
An extremely unique wow-factor in this basement is the walk in glass wine cellar that elegantly displays Karen and Chad’s extensive wine collection. Immediate access to the stunning wet bar accompanies the wine cellar to make this basement a popular spot for friends and family.
The custom-built wine bar brings together two natural elements; Calacatta Vicenza Quartz and thick distressed Black Walnut. Sophisticated yet warm Graphite Dura Supreme cabinetry provides contrast to the soft beige walls and the Calacatta Gold backsplash. An undermount sink across from the bar in a matching Calacatta Vicenza Quartz countertop adds functionality and convenience to the bar, while identical distressed walnut floating shelves add an interesting design element and increased storage. Rich true brown Rustic Oak hardwood floors soften and warm the space drawing all the areas together.
Across from the bar is a comfortable living area perfect for the family to sit down at a watch a movie. A full bath completes this finished basement with a spacious walk-in shower, Cocoa Brown Dura Supreme vanity with Calacatta Vicenza Quartz countertop, a crisp white sink and a stainless-steel Voss faucet.
Advance Design’s Common Sense process gives clients the opportunity to walk through the basement renovation process one step at a time, in a completely predictable and controlled environment. “Everything was designed and built exactly how we envisioned it, and we are really enjoying it to it’s full potential,” Karen said.
Constantly striving for customer satisfaction, Advance Design’s success is heavily reliant upon happy clients referring their friends and family. “We definitely will and have recommended Advance Design Studio to friends who are looking to embark on a remodeling project small or large,” Karen exclaimed at the completion of her project.
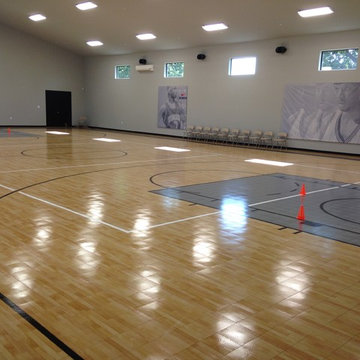
Garage turned into an expansive addition with a multi-sport court for basketball, tennis, volleyball and more. Custom colors and accessories added.
На фото: большой домашний тренажерный зал в современном стиле
На фото: большой домашний тренажерный зал в современном стиле
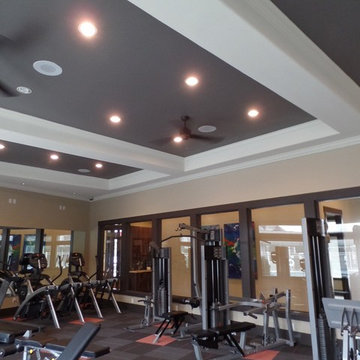
На фото: универсальный домашний тренажерный зал среднего размера в классическом стиле с бежевыми стенами
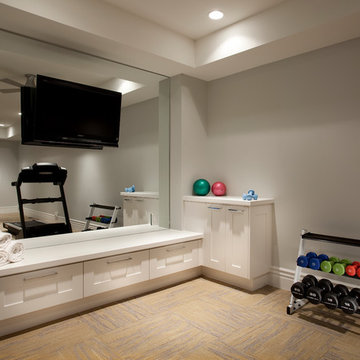
Joshua Caldwell
Пример оригинального дизайна: домашний тренажерный зал среднего размера в стиле неоклассика (современная классика) с серыми стенами и тренажерами
Пример оригинального дизайна: домашний тренажерный зал среднего размера в стиле неоклассика (современная классика) с серыми стенами и тренажерами

Above the Gameroom
Quality Craftsman Inc is an award-winning Dallas remodeling contractor specializing in custom design work, new home construction, kitchen remodeling, bathroom remodeling, room additions and complete home renovations integrating contemporary stylings and features into existing homes in neighborhoods throughout North Dallas.
How can we help improve your living space?
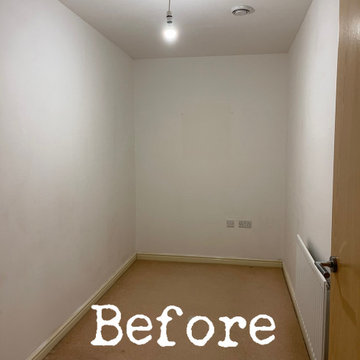
Our client bought an appartment and wanted a complete refurb. This room was windowless and he wanted to use it for his office. It was a small space and lifeless. We took inspiration from his origin of Kerala in India. Just because a space is small doesn't mean it can't have a big personality.

We took what was a dark narrow room and added mirrors and a French door / window combination to flood the space with natural light and bring in lovely views of the tree tops. What is especially unique about this home gym / playroom is the addition of a climbing wall and professional aerial point that allows the owners to easily swap out and hang a wide range of toys from Bungee Fitness to swings and trapeze all from a custom designed rigging system.
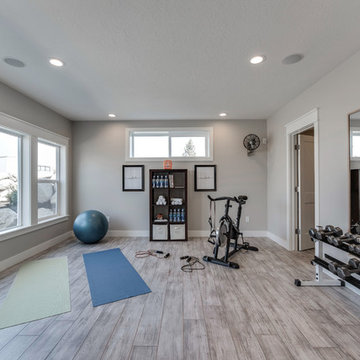
Идея дизайна: большой универсальный домашний тренажерный зал в классическом стиле с серыми стенами, полом из ламината и серым полом
Домашний тренажерный зал – фото дизайна интерьера со средним бюджетом
1