Домашний тренажерный зал с темным паркетным полом – фото дизайна интерьера
Сортировать:Популярное за сегодня
1 - 20 из 23 фото
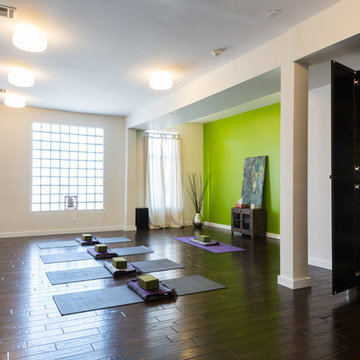
This Jersey City, NJ space was the first permanent ‘home’ for the yoga studio, so it was essential for us to listen well and design a space to serve their needs for years to come. Through our design process, we helped to guide the owners through the fit-out of their new studio location that required minimal demolition and disruption to the existing space.
Together, we converted a space originally used as a preschool into a welcoming, spacious yoga studio for local yogis. We created one main yoga studio by combining four small classrooms into a single larger space with new walls, while all the other program spaces (including designated areas for holistic treatments, massage, and bodywork) were accommodated into pre-existing rooms.
Our team completed all demo, sheetrock, electrical, and painting aspects of the project. (The studio owners did some of the work themselves, and a different company installed the flooring and carpets.) The results speak for themselves: a peaceful, restorative space to facilitate health and healing for the studio’s community.
Looking to renovate your place of business? Contact the Houseplay team; we’ll help make it happen!
Photo Credit: Anne Ruthmann Photography
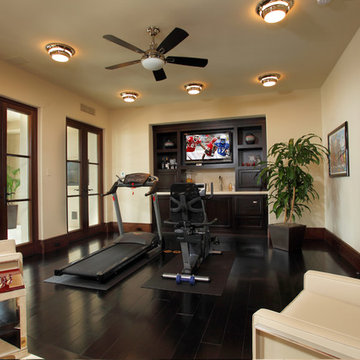
Стильный дизайн: универсальный домашний тренажерный зал среднего размера в классическом стиле с бежевыми стенами и темным паркетным полом - последний тренд
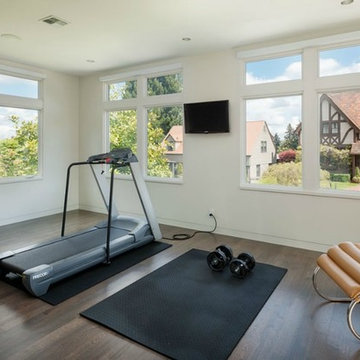
This estate is characterized by clean lines and neutral colors. With a focus on precision in execution, each space portrays calm and modern while highlighting a standard of excellency.
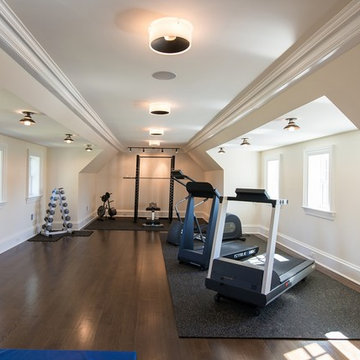
Photographer: Kevin Colquhoun
На фото: большой домашний тренажерный зал в классическом стиле с тренажерами, белыми стенами и темным паркетным полом
На фото: большой домашний тренажерный зал в классическом стиле с тренажерами, белыми стенами и темным паркетным полом

На фото: спортзал в стиле неоклассика (современная классика) с серыми стенами, темным паркетным полом и серым полом с

Beautifully designed by Giannetti Architects and skillfully built by Morrow & Morrow Construction in 2006 in the highly coveted guard gated Brentwood Circle. The stunning estate features 5bd/5.5ba including maid quarters, library, and detached pool house.
Designer finishes throughout with wide plank hardwood floors, crown molding, and interior service elevator. Sumptuous master suite and bath with large terrace overlooking pool and yard. 3 additional bedroom suites + dance studio/4th bedroom upstairs.
Spacious family room with custom built-ins, eat-in cook's kitchen with top of the line appliances and butler's pantry & nook. Formal living room w/ french limestone fireplace designed by Steve Gianetti and custom made in France, dining room, and office/library with floor-to ceiling mahogany built-in bookshelves & rolling ladder. Serene backyard with swimmer's pool & spa. Private and secure yet only minutes to the Village. This is a rare offering. Listed with Steven Moritz & Bruno Abisror. Post Rain - Jeff Ong Photos
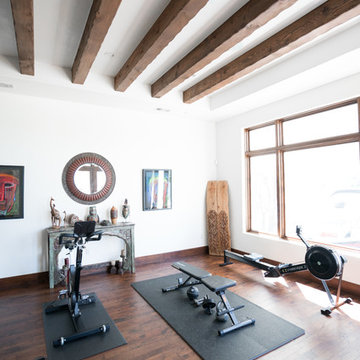
Random Width Texas Mesquite Hardwood Flooring. Dark Hardwood Floors Contrasted With White Walls. Spanish Style Tiled Stairs. Rustic Ceiling Beams.
Пример оригинального дизайна: домашний тренажерный зал с темным паркетным полом
Пример оригинального дизайна: домашний тренажерный зал с темным паркетным полом
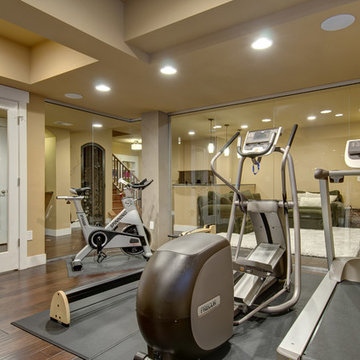
Basement workout area with hardwood floors, glass walls and french doors. ©Finished Basement Company
На фото: универсальный домашний тренажерный зал среднего размера в стиле неоклассика (современная классика) с бежевыми стенами, темным паркетным полом и коричневым полом
На фото: универсальный домашний тренажерный зал среднего размера в стиле неоклассика (современная классика) с бежевыми стенами, темным паркетным полом и коричневым полом
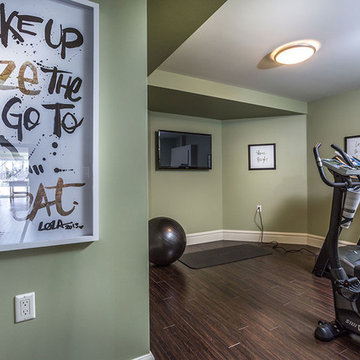
Take a look at this beautiful home gym from QE2 lottery home featuring one of Lauzon's wire brushed red oak hardwood floor.
Источник вдохновения для домашнего уюта: маленький универсальный домашний тренажерный зал в классическом стиле с зелеными стенами, темным паркетным полом и коричневым полом для на участке и в саду
Источник вдохновения для домашнего уюта: маленький универсальный домашний тренажерный зал в классическом стиле с зелеными стенами, темным паркетным полом и коричневым полом для на участке и в саду
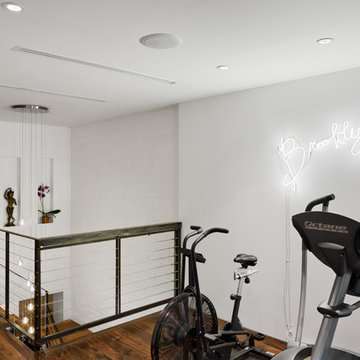
Andrew Rugge/archphoto
Свежая идея для дизайна: домашний тренажерный зал в современном стиле с белыми стенами и темным паркетным полом - отличное фото интерьера
Свежая идея для дизайна: домашний тренажерный зал в современном стиле с белыми стенами и темным паркетным полом - отличное фото интерьера
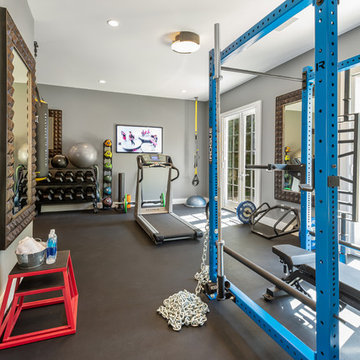
Пример оригинального дизайна: большой универсальный домашний тренажерный зал в современном стиле с серыми стенами, темным паркетным полом и коричневым полом
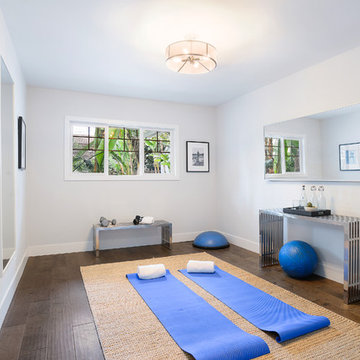
Пример оригинального дизайна: йога-студия в стиле неоклассика (современная классика) с белыми стенами, темным паркетным полом и коричневым полом
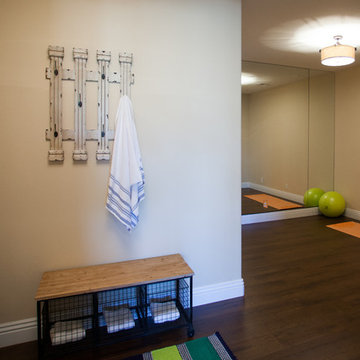
This home wouldn't be complete without a home gym. Perfect for yoga or pilates, this home gym has a wall of mirrors as well as equipment & a rustic towel rack.
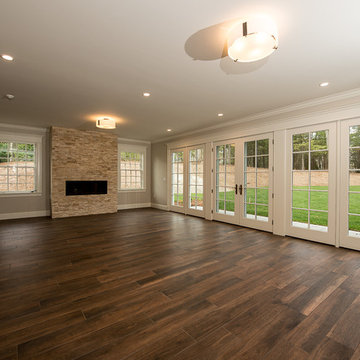
This is a contemporary French colonial that was tastefully designed by Architect Patrick Ahearn and customized during construction for the homeowner in the Hutter Ridge Road Estates. It is approximately 9000 square feet on four finished floors with 6 bathrooms. A complete landscaping package was included in the 1-acre parcel including the implementation of an outdoor spa and kitchen. WBG Photography
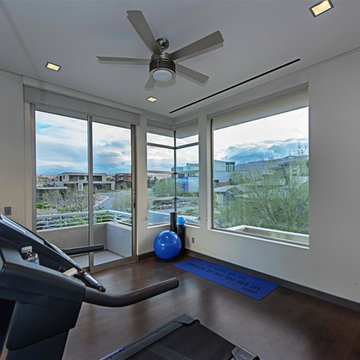
На фото: маленький универсальный домашний тренажерный зал в стиле неоклассика (современная классика) с белыми стенами, темным паркетным полом и коричневым полом для на участке и в саду
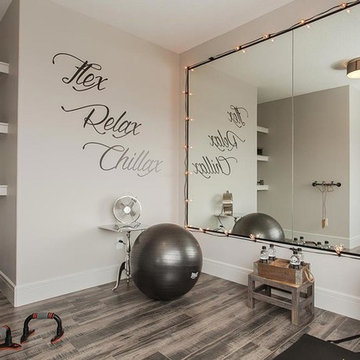
На фото: универсальный домашний тренажерный зал среднего размера в стиле неоклассика (современная классика) с серыми стенами, темным паркетным полом и коричневым полом
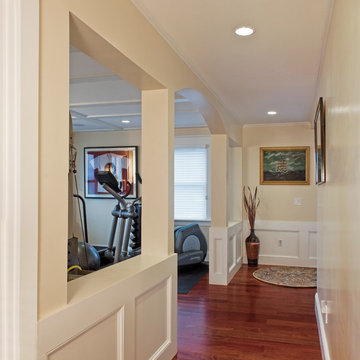
Upstairs open home gym space.
Bradley Jones Photography
Пример оригинального дизайна: универсальный домашний тренажерный зал среднего размера в морском стиле с бежевыми стенами, темным паркетным полом и коричневым полом
Пример оригинального дизайна: универсальный домашний тренажерный зал среднего размера в морском стиле с бежевыми стенами, темным паркетным полом и коричневым полом
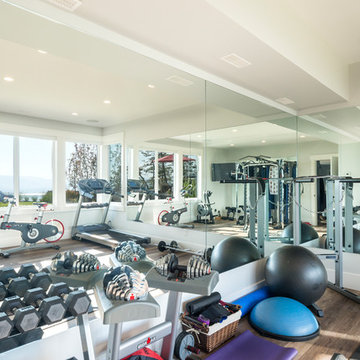
This ‘forever’ home has ample room with over 4900 sq ft of living space and 1900 sq ft of heated garage set on a generous .28 acres in the Black Mountain Neighbourhood of Kelowna.
After entering the home, you can’t help but gaze right through to the amazing view, over looking what seems like the entire Okanagan Valley and lake. Large windows and the design of the home take advantage of the sweeping views from every room and thoughtfully connect the outdoors to inside the home.
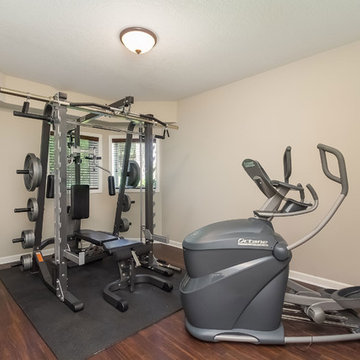
©Finished Basement Company
Источник вдохновения для домашнего уюта: универсальный домашний тренажерный зал среднего размера в стиле неоклассика (современная классика) с бежевыми стенами, темным паркетным полом и коричневым полом
Источник вдохновения для домашнего уюта: универсальный домашний тренажерный зал среднего размера в стиле неоклассика (современная классика) с бежевыми стенами, темным паркетным полом и коричневым полом
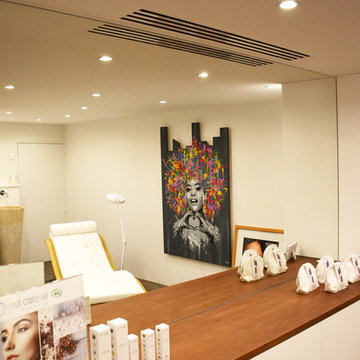
На фото: универсальный домашний тренажерный зал среднего размера в скандинавском стиле с белыми стенами, темным паркетным полом и коричневым полом с
Домашний тренажерный зал с темным паркетным полом – фото дизайна интерьера
1