Домашний тренажерный зал с серыми стенами – фото дизайна интерьера
Сортировать:
Бюджет
Сортировать:Популярное за сегодня
1 - 20 из 1 078 фото
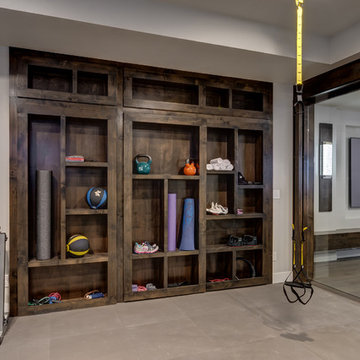
©Finished Basement Company
Идея дизайна: большой скалодром в стиле неоклассика (современная классика) с серыми стенами и бежевым полом
Идея дизайна: большой скалодром в стиле неоклассика (современная классика) с серыми стенами и бежевым полом

Стильный дизайн: большой домашний тренажерный зал в современном стиле с тренажерами, серыми стенами и светлым паркетным полом - последний тренд

Стильный дизайн: йога-студия в стиле неоклассика (современная классика) с серыми стенами, паркетным полом среднего тона и коричневым полом - последний тренд
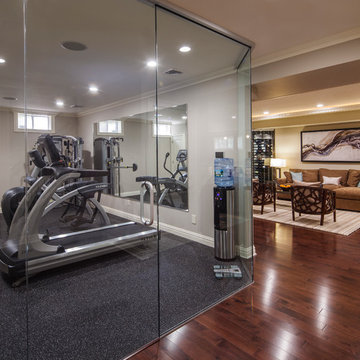
A basement renovation complete with a custom home theater, gym, seating area, full bar, and showcase wine cellar.
На фото: большой домашний тренажерный зал в современном стиле с тренажерами, серыми стенами, ковровым покрытием и серым полом
На фото: большой домашний тренажерный зал в современном стиле с тренажерами, серыми стенами, ковровым покрытием и серым полом

Views of trees and sky from the submerged squash court allow it to remain connected to the outdoors. Felt ceiling tiles reduce reverberation and echo.
Photo: Jeffrey Totaro

Home Gym with step windows and mirror detail
Пример оригинального дизайна: йога-студия среднего размера в морском стиле с полом из винила, коричневым полом и серыми стенами
Пример оригинального дизайна: йога-студия среднего размера в морском стиле с полом из винила, коричневым полом и серыми стенами
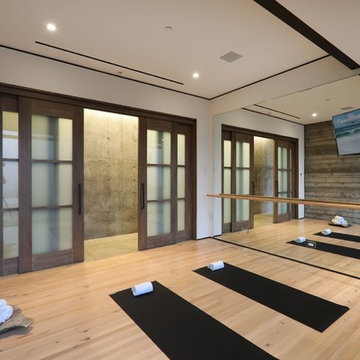
Идея дизайна: йога-студия среднего размера в современном стиле с серыми стенами, светлым паркетным полом и коричневым полом
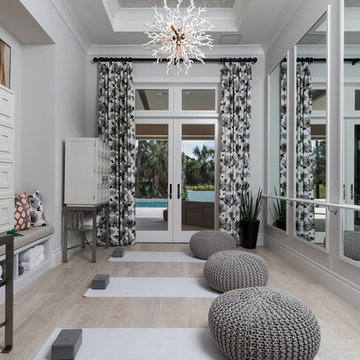
Professional photography by South Florida Design
На фото: йога-студия среднего размера в средиземноморском стиле с серыми стенами, светлым паркетным полом и бежевым полом
На фото: йога-студия среднего размера в средиземноморском стиле с серыми стенами, светлым паркетным полом и бежевым полом

Spacecrafting
Источник вдохновения для домашнего уюта: маленький домашний тренажерный зал в современном стиле с тренажерами, серыми стенами, бетонным полом и серым полом для на участке и в саду
Источник вдохновения для домашнего уюта: маленький домашний тренажерный зал в современном стиле с тренажерами, серыми стенами, бетонным полом и серым полом для на участке и в саду
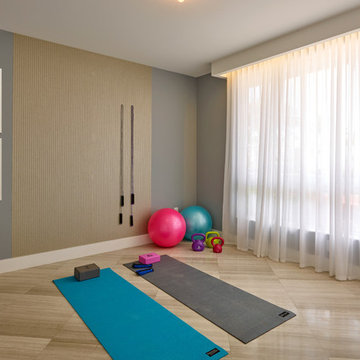
Barry Grossman
Свежая идея для дизайна: йога-студия среднего размера в современном стиле с серыми стенами - отличное фото интерьера
Свежая идея для дизайна: йога-студия среднего размера в современном стиле с серыми стенами - отличное фото интерьера
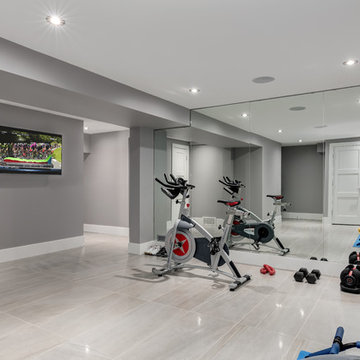
На фото: универсальный домашний тренажерный зал в современном стиле с серыми стенами, полом из керамогранита и серым полом с

Compact, bright, and mighty! This home gym tucked in a corner room makes working out easy.
Стильный дизайн: маленький домашний тренажерный зал в стиле кантри с серыми стенами, полом из керамогранита, серым полом и сводчатым потолком для на участке и в саду - последний тренд
Стильный дизайн: маленький домашний тренажерный зал в стиле кантри с серыми стенами, полом из керамогранита, серым полом и сводчатым потолком для на участке и в саду - последний тренд

Friends and neighbors of an owner of Four Elements asked for help in redesigning certain elements of the interior of their newer home on the main floor and basement to better reflect their tastes and wants (contemporary on the main floor with a more cozy rustic feel in the basement). They wanted to update the look of their living room, hallway desk area, and stairway to the basement. They also wanted to create a 'Game of Thrones' themed media room, update the look of their entire basement living area, add a scotch bar/seating nook, and create a new gym with a glass wall. New fireplace areas were created upstairs and downstairs with new bulkheads, new tile & brick facades, along with custom cabinets. A beautiful stained shiplap ceiling was added to the living room. Custom wall paneling was installed to areas on the main floor, stairway, and basement. Wood beams and posts were milled & installed downstairs, and a custom castle-styled barn door was created for the entry into the new medieval styled media room. A gym was built with a glass wall facing the basement living area. Floating shelves with accent lighting were installed throughout - check out the scotch tasting nook! The entire home was also repainted with modern but warm colors. This project turned out beautiful!

Идея дизайна: большой универсальный домашний тренажерный зал в стиле неоклассика (современная классика) с серыми стенами, пробковым полом и черным полом

На фото: спортзал в стиле неоклассика (современная классика) с серыми стенами, темным паркетным полом и серым полом с

Durabuilt's Vivacé windows are unique in that the window can tilt open or crank open. This allows you greater control over how much you want your windows to open. Imagine taking advantage of this feature on a warm summer day!

This unique city-home is designed with a center entry, flanked by formal living and dining rooms on either side. An expansive gourmet kitchen / great room spans the rear of the main floor, opening onto a terraced outdoor space comprised of more than 700SF.
The home also boasts an open, four-story staircase flooded with natural, southern light, as well as a lower level family room, four bedrooms (including two en-suite) on the second floor, and an additional two bedrooms and study on the third floor. A spacious, 500SF roof deck is accessible from the top of the staircase, providing additional outdoor space for play and entertainment.
Due to the location and shape of the site, there is a 2-car, heated garage under the house, providing direct entry from the garage into the lower level mudroom. Two additional off-street parking spots are also provided in the covered driveway leading to the garage.
Designed with family living in mind, the home has also been designed for entertaining and to embrace life's creature comforts. Pre-wired with HD Video, Audio and comprehensive low-voltage services, the home is able to accommodate and distribute any low voltage services requested by the homeowner.
This home was pre-sold during construction.
Steve Hall, Hedrich Blessing
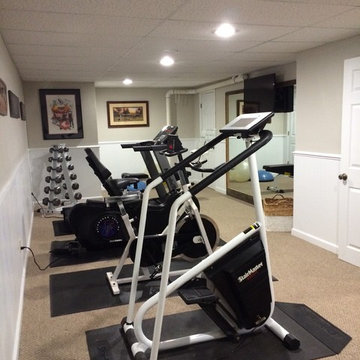
Идея дизайна: универсальный домашний тренажерный зал в стиле неоклассика (современная классика) с серыми стенами и ковровым покрытием
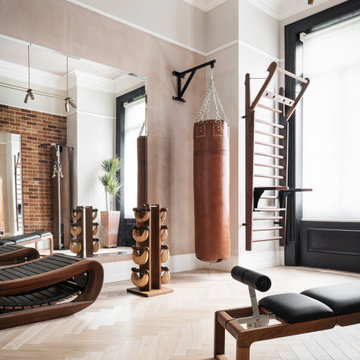
На фото: домашний тренажерный зал в стиле неоклассика (современная классика) с серыми стенами, паркетным полом среднего тона и коричневым полом
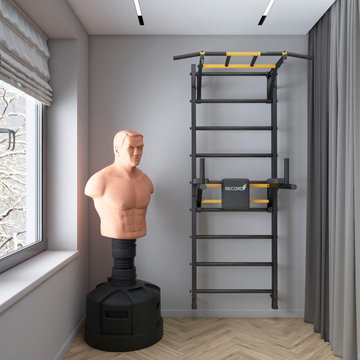
Квартира в ЖК Репников, 100 м2, г. Волгоград
Стильный дизайн: спортзал среднего размера в классическом стиле с серыми стенами, паркетным полом среднего тона и бежевым полом - последний тренд
Стильный дизайн: спортзал среднего размера в классическом стиле с серыми стенами, паркетным полом среднего тона и бежевым полом - последний тренд
Домашний тренажерный зал с серыми стенами – фото дизайна интерьера
1