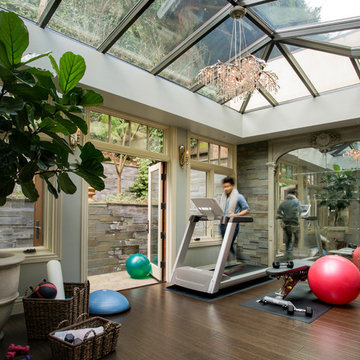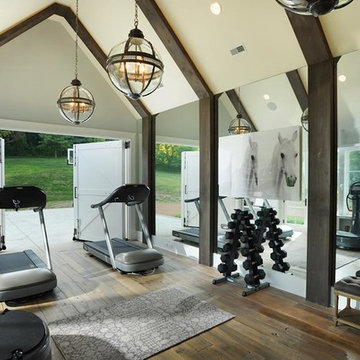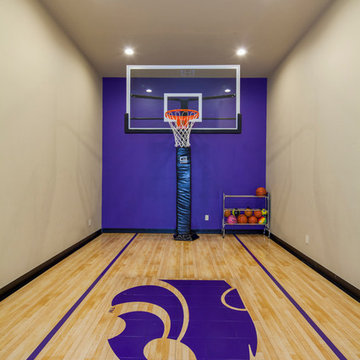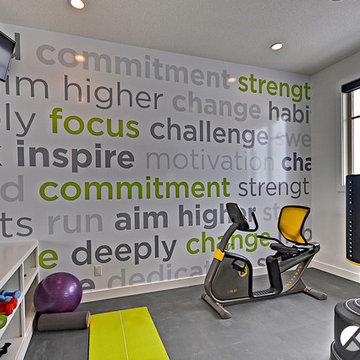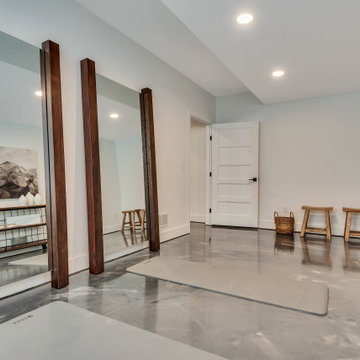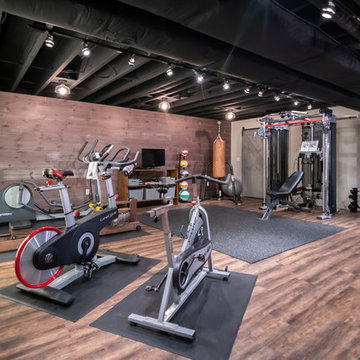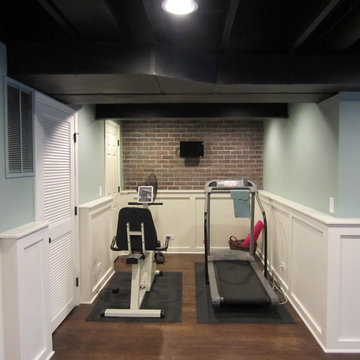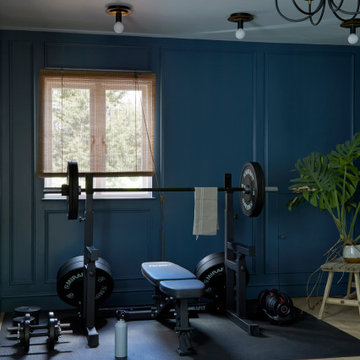Домашний тренажерный зал – фото дизайна интерьера
Сортировать:
Бюджет
Сортировать:Популярное за сегодня
141 - 160 из 29 018 фото

Amanda Beattie - Boston Virtual Imaging
На фото: спортзал в современном стиле с серыми стенами и серым полом
На фото: спортзал в современном стиле с серыми стенами и серым полом
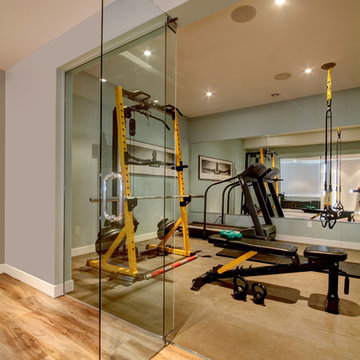
Ed Ellis Photography
На фото: домашний тренажерный зал среднего размера в современном стиле с тренажерами, серыми стенами и пробковым полом
На фото: домашний тренажерный зал среднего размера в современном стиле с тренажерами, серыми стенами и пробковым полом
Find the right local pro for your project

Идея дизайна: универсальный домашний тренажерный зал в стиле лофт с разноцветными стенами и серым полом
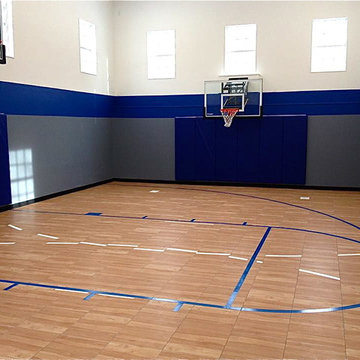
26' x 46' #SnapSports Maple XL® Home Indoor Basketball Court - giving their indoor home court the look and feel of a real wood court without the high cost and moisture issues.

Dino Tonn
На фото: большая йога-студия в стиле неоклассика (современная классика) с белыми стенами и паркетным полом среднего тона
На фото: большая йога-студия в стиле неоклассика (современная классика) с белыми стенами и паркетным полом среднего тона
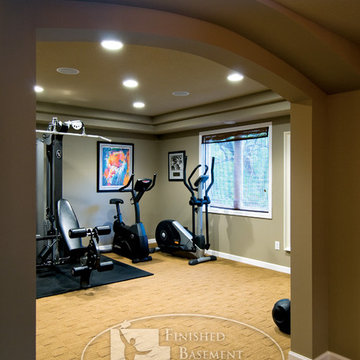
This home gym is opened up with a large welcoming archway. ©Finished Basement Company
Идея дизайна: домашний тренажерный зал в классическом стиле
Идея дизайна: домашний тренажерный зал в классическом стиле
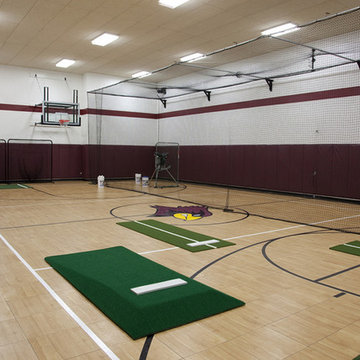
45' x 75' x 22' underground sport court with spancrete planking
Свежая идея для дизайна: домашний тренажерный зал в классическом стиле - отличное фото интерьера
Свежая идея для дизайна: домашний тренажерный зал в классическом стиле - отличное фото интерьера
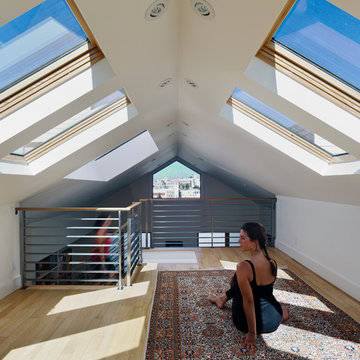
Attic space becomes yoga space with view of Dolores Park and lots of natural light.
bruce damonte
На фото: йога-студия в современном стиле с белыми стенами и светлым паркетным полом с
На фото: йога-студия в современном стиле с белыми стенами и светлым паркетным полом с
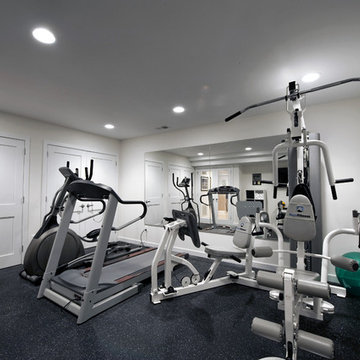
Свежая идея для дизайна: домашний тренажерный зал в современном стиле - отличное фото интерьера

This cozy lake cottage skillfully incorporates a number of features that would normally be restricted to a larger home design. A glance of the exterior reveals a simple story and a half gable running the length of the home, enveloping the majority of the interior spaces. To the rear, a pair of gables with copper roofing flanks a covered dining area that connects to a screened porch. Inside, a linear foyer reveals a generous staircase with cascading landing. Further back, a centrally placed kitchen is connected to all of the other main level entertaining spaces through expansive cased openings. A private study serves as the perfect buffer between the homes master suite and living room. Despite its small footprint, the master suite manages to incorporate several closets, built-ins, and adjacent master bath complete with a soaker tub flanked by separate enclosures for shower and water closet. Upstairs, a generous double vanity bathroom is shared by a bunkroom, exercise space, and private bedroom. The bunkroom is configured to provide sleeping accommodations for up to 4 people. The rear facing exercise has great views of the rear yard through a set of windows that overlook the copper roof of the screened porch below.
Builder: DeVries & Onderlinde Builders
Interior Designer: Vision Interiors by Visbeen
Photographer: Ashley Avila Photography
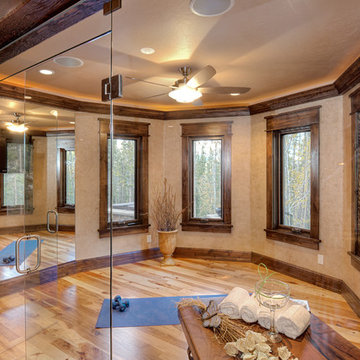
©2012 Darren Edwards Photographs All Rights Reserved
Источник вдохновения для домашнего уюта: йога-студия в классическом стиле с бежевыми стенами, светлым паркетным полом и коричневым полом
Источник вдохновения для домашнего уюта: йога-студия в классическом стиле с бежевыми стенами, светлым паркетным полом и коричневым полом
Домашний тренажерный зал – фото дизайна интерьера

Home Gym with cabinet drop zone, floor to ceiling mirrors, tvs, and sauna
Стильный дизайн: домашний тренажерный зал среднего размера в стиле неоклассика (современная классика) с тренажерами, серыми стенами, пробковым полом и серым полом - последний тренд
Стильный дизайн: домашний тренажерный зал среднего размера в стиле неоклассика (современная классика) с тренажерами, серыми стенами, пробковым полом и серым полом - последний тренд
8
