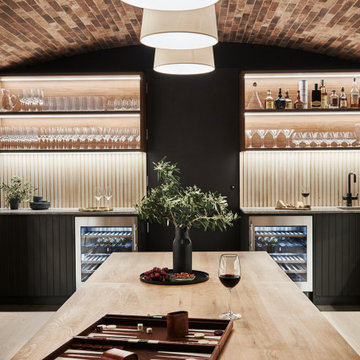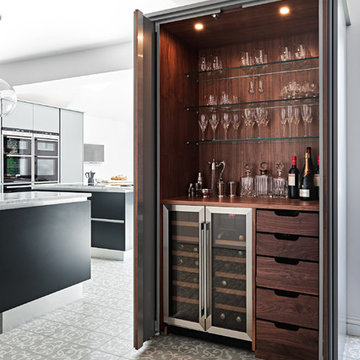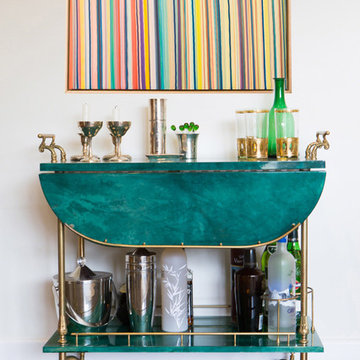Домашний бар с открытыми фасадами – фото дизайна интерьера
Сортировать:
Бюджет
Сортировать:Популярное за сегодня
1 - 20 из 1 475 фото
1 из 2

This beautiful bar cabinet with burnt oak adjustable shelves is part of our Loft Shelving System. Our Loft posts in blackened gunmetal and fully machined brass fittings in our buffed brass finish mount from the top of our cabinet and tie back to the wall to support 8 shelves. Amuneal’s proprietary machined hardware clamps onto the posts so that the shelves can be easily adjusted at any time. The burnt oak shelves are milled in house from solid white oak to a thickness of 1.5” before being hand-finished using the traditional Shou Sugi Ban process of burning the wood. Once completed, the shelves are sealed with a protective coating that keeps that burnt finish from rubbing off. The combination of blackened steel posts, machined and patinated brass hardware and the charred oak shelves make this a stunning and sculptural shelving option for any space. Integrated bronze bottle stops and wine glass holders add detail and purpose. The lower portion of this bar system is a tall credenza in one of Amuneal’s new finishes, cerused chestnut. The credenza storage highlights the system’s flexibility with drawers, cabinets and glass fronted doors, all with Amuneal fully machined and full width drawer pulls. Behind the glass doors, are a series of pull-out wine trays, carved from solid oak, allowing both display and storage in this unit. This unit is fabricated in our Philadelphia-based furniture studio and can be customized with different metal and wood finishes as well as different shelf widths, sizes and configurations.

Источник вдохновения для домашнего уюта: большой прямой домашний бар в стиле лофт с барной стойкой, открытыми фасадами, фартуком из кирпича, бетонным полом, серым полом, фасадами цвета дерева среднего тона и гранитной столешницей

This property was transformed from an 1870s YMCA summer camp into an eclectic family home, built to last for generations. Space was made for a growing family by excavating the slope beneath and raising the ceilings above. Every new detail was made to look vintage, retaining the core essence of the site, while state of the art whole house systems ensure that it functions like 21st century home.
This home was featured on the cover of ELLE Décor Magazine in April 2016.
G.P. Schafer, Architect
Rita Konig, Interior Designer
Chambers & Chambers, Local Architect
Frederika Moller, Landscape Architect
Eric Piasecki, Photographer

A close friend of one of our owners asked for some help, inspiration, and advice in developing an area in the mezzanine level of their commercial office/shop so that they could entertain friends, family, and guests. They wanted a bar area, a poker area, and seating area in a large open lounge space. So although this was not a full-fledged Four Elements project, it involved a Four Elements owner's design ideas and handiwork, a few Four Elements sub-trades, and a lot of personal time to help bring it to fruition. You will recognize similar design themes as used in the Four Elements office like barn-board features, live edge wood counter-tops, and specialty LED lighting seen in many of our projects. And check out the custom poker table and beautiful rope/beam light fixture constructed by our very own Peter Russell. What a beautiful and cozy space!

Источник вдохновения для домашнего уюта: домашний бар в современном стиле с мойкой, открытыми фасадами, бежевым фартуком и серой столешницей

Loft apartment gets a custom home bar complete with liquor storage and prep area. Shelving and slab backsplash make this a unique spot for entertaining.
Photographer: Greg Premru
На фото: маленький прямой домашний бар в стиле неоклассика (современная классика) с синими фасадами, светлым паркетным полом, открытыми фасадами, зеркальным фартуком и белой столешницей без раковины для на участке и в саду
На фото: маленький прямой домашний бар в стиле неоклассика (современная классика) с синими фасадами, светлым паркетным полом, открытыми фасадами, зеркальным фартуком и белой столешницей без раковины для на участке и в саду

Идея дизайна: домашний бар в стиле неоклассика (современная классика) с барной стойкой, открытыми фасадами, коричневым фартуком и серым полом

Photo by Gieves Anderson
Идея дизайна: маленький прямой домашний бар в современном стиле с барной стойкой, открытыми фасадами, серыми фасадами, столешницей из кварцевого агломерата, серым фартуком, темным паркетным полом, серой столешницей и фартуком из металлической плитки для на участке и в саду
Идея дизайна: маленький прямой домашний бар в современном стиле с барной стойкой, открытыми фасадами, серыми фасадами, столешницей из кварцевого агломерата, серым фартуком, темным паркетным полом, серой столешницей и фартуком из металлической плитки для на участке и в саду

This was a dream project! The clients purchased this 1880s home and wanted to renovate it for their family to live in. It was a true labor of love, and their commitment to getting the details right was admirable. We rehabilitated doors and windows and flooring wherever we could, we milled trim work to match existing and carved our own door rosettes to ensure the historic details were beautifully carried through.
Every finish was made with consideration of wanting a home that would feel historic with integrity, yet would also function for the family and extend into the future as long possible. We were not interested in what is popular or trendy but rather wanted to honor what was right for the home.

Lowell Custom Homes, Lake Geneva, WI.,
Home Coffee and Beverage Bar, open shelving, game table, open shelving, lighting, glass door refrigerator,
На фото: большой прямой домашний бар в стиле неоклассика (современная классика) с врезной мойкой, открытыми фасадами, серыми фасадами, столешницей из кварцевого агломерата, синим фартуком, мойкой, фартуком из керамической плитки, серым полом и полом из винила с
На фото: большой прямой домашний бар в стиле неоклассика (современная классика) с врезной мойкой, открытыми фасадами, серыми фасадами, столешницей из кварцевого агломерата, синим фартуком, мойкой, фартуком из керамической плитки, серым полом и полом из винила с

Bloomsbury encaustic tiles from Artisans of Devizes.
Стильный дизайн: большой прямой домашний бар в современном стиле с открытыми фасадами, темными деревянными фасадами, деревянной столешницей, полом из керамической плитки и коричневой столешницей - последний тренд
Стильный дизайн: большой прямой домашний бар в современном стиле с открытыми фасадами, темными деревянными фасадами, деревянной столешницей, полом из керамической плитки и коричневой столешницей - последний тренд

William Waldron
Свежая идея для дизайна: прямой домашний бар в стиле ретро с барной стойкой, врезной мойкой, открытыми фасадами, столешницей из акрилового камня, светлым паркетным полом, бежевым полом и зеркальным фартуком - отличное фото интерьера
Свежая идея для дизайна: прямой домашний бар в стиле ретро с барной стойкой, врезной мойкой, открытыми фасадами, столешницей из акрилового камня, светлым паркетным полом, бежевым полом и зеркальным фартуком - отличное фото интерьера

From the sitting room adjacent to the kitchen, a look into the dining room, with a 7' x 7' custom table, with banquette, and flannel modern chairs.
Свежая идея для дизайна: большой прямой домашний бар в стиле фьюжн с барной стойкой, накладной мойкой, открытыми фасадами, серыми фасадами, фартуком из стекла, деревянным полом, бежевым полом и черной столешницей - отличное фото интерьера
Свежая идея для дизайна: большой прямой домашний бар в стиле фьюжн с барной стойкой, накладной мойкой, открытыми фасадами, серыми фасадами, фартуком из стекла, деревянным полом, бежевым полом и черной столешницей - отличное фото интерьера

Design - Atmosphere Interior Design
Идея дизайна: большой домашний бар в современном стиле с врезной мойкой, светлыми деревянными фасадами, белым фартуком, фартуком из каменной плиты, светлым паркетным полом, бежевым полом, черной столешницей, барной стойкой и открытыми фасадами
Идея дизайна: большой домашний бар в современном стиле с врезной мойкой, светлыми деревянными фасадами, белым фартуком, фартуком из каменной плиты, светлым паркетным полом, бежевым полом, черной столешницей, барной стойкой и открытыми фасадами

Пример оригинального дизайна: домашний бар в классическом стиле с барной стойкой, открытыми фасадами, темными деревянными фасадами, фартуком из кирпича, паркетным полом среднего тона и бежевой столешницей

All shelves are made with invisible fixing.
Massive mirror at the back is cut to eliminate any visible joints.
All shelves supplied with led lights to lit up things displayed on shelves

High Res Media
Идея дизайна: прямой домашний бар среднего размера в средиземноморском стиле с барной стойкой, открытыми фасадами, темными деревянными фасадами, деревянной столешницей, темным паркетным полом, коричневым фартуком, фартуком из дерева, коричневым полом и коричневой столешницей
Идея дизайна: прямой домашний бар среднего размера в средиземноморском стиле с барной стойкой, открытыми фасадами, темными деревянными фасадами, деревянной столешницей, темным паркетным полом, коричневым фартуком, фартуком из дерева, коричневым полом и коричневой столешницей

Свежая идея для дизайна: большой прямой домашний бар в классическом стиле с мойкой, врезной мойкой, открытыми фасадами, темными деревянными фасадами, гранитной столешницей, серым фартуком, фартуком из каменной плиты и темным паркетным полом - отличное фото интерьера

Erika Bierman Photography
На фото: бар-тележка в стиле неоклассика (современная классика) с открытыми фасадами, синими фасадами и темным паркетным полом
На фото: бар-тележка в стиле неоклассика (современная классика) с открытыми фасадами, синими фасадами и темным паркетным полом
Домашний бар с открытыми фасадами – фото дизайна интерьера
1