Домашний бар с фасадами цвета дерева среднего тона – фото дизайна интерьера
Сортировать:
Бюджет
Сортировать:Популярное за сегодня
1 - 20 из 4 942 фото

A custom home bar is always a great addition. From the walnut wood cabinets to the built-in beverage fridge, this is the perfect little space.
Пример оригинального дизайна: прямой домашний бар в стиле неоклассика (современная классика) с фасадами в стиле шейкер, фасадами цвета дерева среднего тона, белым фартуком, паркетным полом среднего тона, коричневым полом и белой столешницей без мойки
Пример оригинального дизайна: прямой домашний бар в стиле неоклассика (современная классика) с фасадами в стиле шейкер, фасадами цвета дерева среднего тона, белым фартуком, паркетным полом среднего тона, коричневым полом и белой столешницей без мойки

Источник вдохновения для домашнего уюта: большой прямой домашний бар в стиле лофт с барной стойкой, открытыми фасадами, фартуком из кирпича, бетонным полом, серым полом, фасадами цвета дерева среднего тона и гранитной столешницей
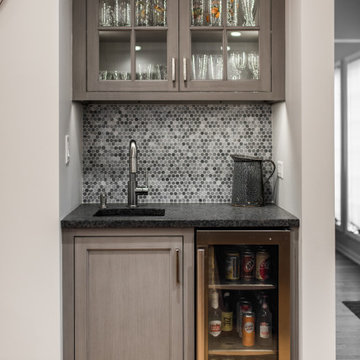
Стильный дизайн: маленький домашний бар в стиле неоклассика (современная классика) с мойкой, врезной мойкой, стеклянными фасадами, фасадами цвета дерева среднего тона, серым фартуком, коричневым полом и черной столешницей для на участке и в саду - последний тренд
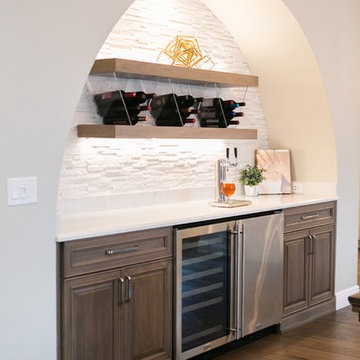
This kitchen remodel and newly constructed bar area is enhanced by the classic and clean look of Aurea Stone Epitome stone.
Designed by: KBF Design Gallery

Picture Perfect House
Стильный дизайн: прямой домашний бар среднего размера в стиле неоклассика (современная классика) с мойкой, врезной мойкой, фасадами с утопленной филенкой, фасадами цвета дерева среднего тона, столешницей из талькохлорита, белым фартуком, фартуком из дерева, полом из сланца, черным полом и черной столешницей - последний тренд
Стильный дизайн: прямой домашний бар среднего размера в стиле неоклассика (современная классика) с мойкой, врезной мойкой, фасадами с утопленной филенкой, фасадами цвета дерева среднего тона, столешницей из талькохлорита, белым фартуком, фартуком из дерева, полом из сланца, черным полом и черной столешницей - последний тренд

Источник вдохновения для домашнего уюта: маленький прямой домашний бар в стиле рустика с мойкой, врезной мойкой, фасадами с выступающей филенкой, фасадами цвета дерева среднего тона, гранитной столешницей, разноцветным фартуком, фартуком из каменной плиты и ковровым покрытием для на участке и в саду

A perfect basement bar nook in a rustic alder with a warm brown tile mosaic and warm gray wall
Идея дизайна: маленький прямой домашний бар в стиле неоклассика (современная классика) с фасадами в стиле шейкер, фасадами цвета дерева среднего тона, столешницей из кварцевого агломерата, коричневым фартуком, фартуком из плитки мозаики и белой столешницей без мойки для на участке и в саду
Идея дизайна: маленький прямой домашний бар в стиле неоклассика (современная классика) с фасадами в стиле шейкер, фасадами цвета дерева среднего тона, столешницей из кварцевого агломерата, коричневым фартуком, фартуком из плитки мозаики и белой столешницей без мойки для на участке и в саду

На фото: прямой домашний бар среднего размера в стиле неоклассика (современная классика) с мойкой, фасадами в стиле шейкер, фасадами цвета дерева среднего тона, столешницей из бетона, серым фартуком, фартуком из плитки мозаики, паркетным полом среднего тона, коричневым полом и серой столешницей
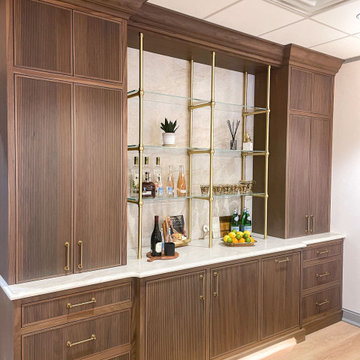
Our new showroom coffee bar is simply ✨ immaculate ✨
Here are some of our favorite custom details:
- Reeded walnut doors
- Ceiling height cabinets
- Brass shelving by @palmer_industries
- Decorative toe kick with accent lighting
Want a coffee bar like this in your home? Submit an inquiry through the link in our bio. We can’t wait to work with you!

The 100-year old home’s kitchen was old and just didn’t function well. A peninsula in the middle of the main part of the kitchen blocked the path from the back door. This forced the homeowners to mostly use an odd, U-shaped corner of the kitchen.
Design objectives:
-Add an island
-Wow-factor design
-Incorporate arts and crafts with a touch of Mid-century modern style
-Allow for a better work triangle when cooking
-Create a seamless path coming into the home from the backdoor
-Make all the countertops in the space 36” high (the old kitchen had different base cabinet heights)
Design challenges to be solved:
-Island design
-Where to place the sink and dishwasher
-The family’s main entrance into the home is a back door located within the kitchen space. Samantha needed to find a way to make an unobstructed path through the kitchen to the outside
-A large eating area connected to the kitchen felt slightly misplaced – Samantha wanted to bring the kitchen and materials more into this area
-The client does not like appliance garages/cabinets to the counter. The more countertop space, the better!
Design solutions:
-Adding the right island made all the difference! Now the family has a couple of seats within the kitchen space. -Multiple walkways facilitate traffic flow.
-Multiple pantry cabinets (both shallow and deep) are placed throughout the space. A couple of pantry cabinets were even added to the back door wall and wrap around into the breakfast nook to give the kitchen a feel of extending into the adjoining eating area.
-Upper wall cabinets with clear glass offer extra lighting and the opportunity for the client to display her beautiful vases and plates. They add and an airy feel to the space.
-The kitchen had two large existing windows that were ideal for a sink placement. The window closest to the back door made the most sense due to the fact that the other window was in the corner. Now that the sink had a place, we needed to worry about the dishwasher. Samantha didn’t want the dishwasher to be in the way of people coming in the back door – it’s now in the island right across from the sink.
-The homeowners love Motawi Tile. Some fantastic pieces are placed within the backsplash throughout the kitchen. -Larger tiles with borders make for nice accent pieces over the rangetop and by the bar/beverage area.
-The adjacent area for eating is a gorgeous nook with massive windows. We added a built-in furniture-style banquette with additional lower storage cabinets in the same finish. It’s a great way to connect and blend the two areas into what now feels like one big space!

The decadent “juice room” is our client’s favorite entertaining space off the kitchen, with an awning window for service to the grilling area beyond and ample refrigeration, storage and serving space for mixing delicious concoctions. Photography by Chris Murray Productions
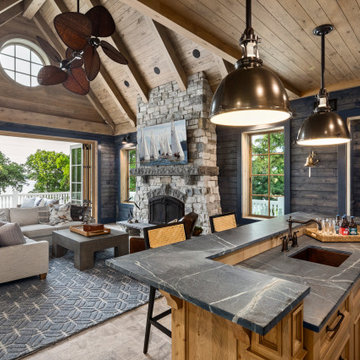
2021 Artisan Home Tour
Builder: Stonewood, LLC
Photo: Landmark Photography
Have questions about this home? Please reach out to the builder listed above to learn more.
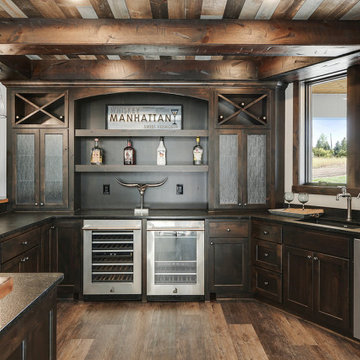
Источник вдохновения для домашнего уюта: угловой домашний бар в стиле кантри с фасадами в стиле шейкер, фасадами цвета дерева среднего тона и деревянной столешницей

Situated on prime waterfront slip, the Pine Tree House could float we used so much wood.
This project consisted of a complete package. Built-In lacquer wall unit with custom cabinetry & LED lights, walnut floating vanities, credenzas, walnut slat wood bar with antique mirror backing.
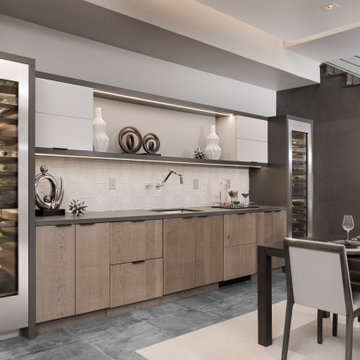
This dining room wet bar is flanked by stainless steal wine columns. Crisp white lift up cabinets proved ample storage for glass ware either side of the flyover top treatment with LED lighting to add drama to decorative items. The graphic dimensional back splash tile adds texture and drama to the wall mounted faucet and under mount sink. Charcoal honed granite counters adds drama to the space while the rough hewn European oak cabinetry provides texture and warmth to the design scheme.
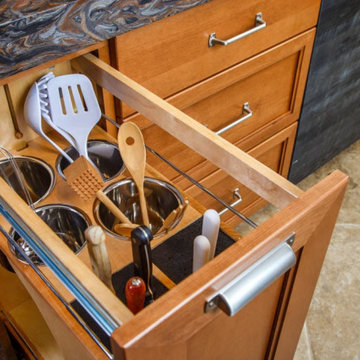
На фото: домашний бар в современном стиле с мойкой, врезной мойкой, плоскими фасадами, фасадами цвета дерева среднего тона, столешницей из акрилового камня, серым фартуком, фартуком из дерева и разноцветной столешницей с

На фото: маленький прямой домашний бар в классическом стиле с мойкой, накладной мойкой, фасадами цвета дерева среднего тона, деревянной столешницей, зеркальным фартуком, паркетным полом среднего тона, коричневым полом, коричневой столешницей и стеклянными фасадами для на участке и в саду

By removing the closets there was enough space to add the needed appliances, plumbing and cabinets to transform this space into a luxury bar area. While incorporating the adjacent space’s materials and finishes (stained walnut cabinets, painted maple cabinets and matte quartz countertops with a hint of gold and purple glitz), a distinctive style was created by using the white maple cabinets for wall cabinets and the slab walnut veneer for base cabinets to anchor the space. The centered glass door wall cabinet provides an ideal location for displaying drinkware while the floating shelves serve as a display for three-dimensional art. To provide maximum function, roll out trays and a two-tiered cutlery divider was integrated into the cabinets. In addition, the bar includes integrated wine storage with refrigerator drawers which is ideal not only for wine but also bottled water, mixers and condiments for the bar. This entertainment area was finished by adding an integrated ice maker and a Galley sink, which is a workstation equipped with a 5-piece culinary kit including cutting board, drying rack, colander, bowl, and lower-tier platform, providing pure luxury for slicing garnishes and condiments for cocktail hour.

UPDATED KITCHEN
Идея дизайна: прямой домашний бар среднего размера в стиле неоклассика (современная классика) с столешницей из кварцита, белым фартуком, фартуком из мрамора, темным паркетным полом, коричневым полом, мойкой, плоскими фасадами, фасадами цвета дерева среднего тона и белой столешницей без раковины
Идея дизайна: прямой домашний бар среднего размера в стиле неоклассика (современная классика) с столешницей из кварцита, белым фартуком, фартуком из мрамора, темным паркетным полом, коричневым полом, мойкой, плоскими фасадами, фасадами цвета дерева среднего тона и белой столешницей без раковины

Picture Perfect House
Пример оригинального дизайна: прямой домашний бар среднего размера в стиле неоклассика (современная классика) с мойкой, белым фартуком, фартуком из дерева, черным полом, черной столешницей, фасадами цвета дерева среднего тона, врезной мойкой, фасадами с утопленной филенкой, столешницей из талькохлорита и полом из сланца
Пример оригинального дизайна: прямой домашний бар среднего размера в стиле неоклассика (современная классика) с мойкой, белым фартуком, фартуком из дерева, черным полом, черной столешницей, фасадами цвета дерева среднего тона, врезной мойкой, фасадами с утопленной филенкой, столешницей из талькохлорита и полом из сланца
Домашний бар с фасадами цвета дерева среднего тона – фото дизайна интерьера
1