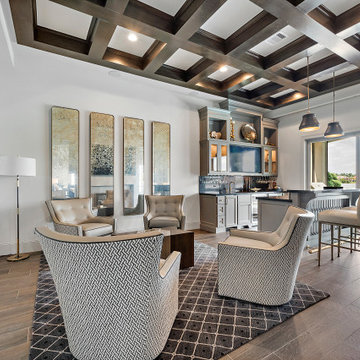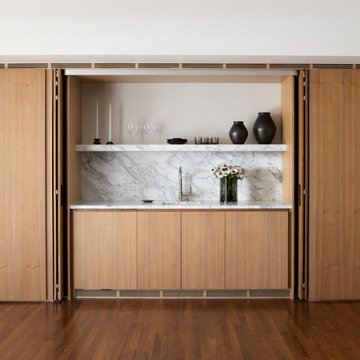Домашний бар
Сортировать:
Бюджет
Сортировать:Популярное за сегодня
1 - 20 из 1 404 фото
1 из 2

На фото: прямой домашний бар среднего размера в современном стиле с мойкой, врезной мойкой, плоскими фасадами, фасадами цвета дерева среднего тона, мраморной столешницей, серым фартуком, фартуком из каменной плиты, темным паркетным полом и серой столешницей с

Идея дизайна: угловой домашний бар среднего размера в стиле неоклассика (современная классика) с плоскими фасадами, белыми фасадами, столешницей из кварцита, серым фартуком, фартуком из каменной плиты, полом из винила, коричневым полом и серой столешницей

Loft apartment gets a custom home bar complete with liquor storage and prep area. Shelving and slab backsplash make this a unique spot for entertaining.

На фото: п-образный домашний бар в современном стиле с барной стойкой, плоскими фасадами, фасадами цвета дерева среднего тона, белым фартуком, фартуком из каменной плиты, светлым паркетным полом, бежевым полом и белой столешницей с

Свежая идея для дизайна: большой угловой домашний бар в стиле лофт с врезной мойкой, фасадами в стиле шейкер, черными фасадами, гранитной столешницей, фартуком из каменной плиты, полом из ламината, коричневым полом и черной столешницей - отличное фото интерьера

The butler's pantry is lined in deep blue cabinets with intricate details on the glass doors. The ceiling is also lined in wood panels to make the space and enclosed jewel. Interior Design by Ashley Whitakker.

Стильный дизайн: прямой домашний бар с мойкой, врезной мойкой, фасадами с утопленной филенкой, черными фасадами, серым фартуком, фартуком из каменной плиты, темным паркетным полом, коричневым полом и серой столешницей - последний тренд

Step into the ultimate hangout spot: this home bar offers a full-service wet bar, complete with a TV for entertainment, and a cozy seating area for socializing. The custom upholstered chairs, antique mirrors, and stylish patterned rug infuse a touch of glamour into the space.

This modern Calacatta bar was designed with functionality in mind. White oak sliding doors match the bar cabinetry and allow for bar to be entirely closed off so the room it resides in can be utilized for kid-friendly activities.
Design by Lindsay Gerber Interiors
Photography by Paul Dyer

Идея дизайна: прямой домашний бар в морском стиле с фасадами с филенкой типа жалюзи, зелеными фасадами, разноцветным фартуком, светлым паркетным полом, белой столешницей и фартуком из каменной плиты без раковины

A modern rustic black and white kitchen on Lake Superior in northern Minnesota. Complete with a French Le CornuFe cooking range & Sub-Zero refrigeration and wine storage units. The sink is made by Galley and the decorative hardware and faucet by Waterworks.
photo credit: Alyssa Lee

На фото: большой угловой домашний бар в современном стиле с барной стойкой, врезной мойкой, гранитной столешницей, разноцветным фартуком, фартуком из каменной плиты, паркетным полом среднего тона, коричневым полом и разноцветной столешницей с

Michael Duerinckx
Пример оригинального дизайна: большой домашний бар в стиле неоклассика (современная классика) с барной стойкой, врезной мойкой, стеклянными фасадами, искусственно-состаренными фасадами, гранитной столешницей и фартуком из каменной плиты
Пример оригинального дизайна: большой домашний бар в стиле неоклассика (современная классика) с барной стойкой, врезной мойкой, стеклянными фасадами, искусственно-состаренными фасадами, гранитной столешницей и фартуком из каменной плиты

На фото: прямой домашний бар среднего размера в стиле неоклассика (современная классика) с мойкой, врезной мойкой, фасадами с утопленной филенкой, серыми фасадами, гранитной столешницей, серым фартуком, фартуком из каменной плиты, паркетным полом среднего тона и коричневым полом с

Jeri Koegel
Идея дизайна: прямой домашний бар среднего размера в стиле неоклассика (современная классика) с ковровым покрытием, фасадами с декоративным кантом, бежевыми фасадами, столешницей из кварцевого агломерата, бежевым фартуком, фартуком из каменной плиты и бежевым полом
Идея дизайна: прямой домашний бар среднего размера в стиле неоклассика (современная классика) с ковровым покрытием, фасадами с декоративным кантом, бежевыми фасадами, столешницей из кварцевого агломерата, бежевым фартуком, фартуком из каменной плиты и бежевым полом

Wet bar that doubles as a butler's pantry, located between the dining room and gallery-style hallway to the family room. Guest entry to the dining room is the leaded glass door to left, bar entry at back-bar. With 2 under-counter refrigerators and an icemaker, the trash drawer is located under the sink. Front bar countertop at seats is wood with an antiqued-steel insert to match the island table in the kitchen.

Large game room with mesquite bar top, swivel bar stools, quad TV, custom cabinets hand carved with bronze insets, game table, custom carpet, lighted liquor display, venetian plaster walls, custom furniture.
Project designed by Susie Hersker’s Scottsdale interior design firm Design Directives. Design Directives is active in Phoenix, Paradise Valley, Cave Creek, Carefree, Sedona, and beyond.
For more about Design Directives, click here: https://susanherskerasid.com/

The waterfall counter is the main feature for this bar area. With it being highlighted in strip lighting below, it creates an ambiance while accenting this beautiful bar feature off of the kitchen.
Builder: Hasler Homes

ASID Design Excellence First Place Residential – Kitchen: Originally commissioned in 1977 by our clients, this residence was designed by renowned architect Donald Olsen whose life's work is thoroughly documented in the book
Donald Olsen: Architect of Habitable Abstractions. Michael Merrill Design Studio was approached three years ago to do a comprehensive rethinking of the structure, spaces and the exterior envelope.
We hope you will enjoy this preview of the greatly enlarged and updated kitchen and home office.

A built-in is in the former entry to the bar and beverage room, which was converted into closet space for the master. The new unit provides wine and appliance storage plus has a bar sink, built-in expresso machine, under counter refrigerator and a wine cooler.
Mon Amour Photography
1