Домашний бар с фартуком из гранита – фото дизайна интерьера
Сортировать:Популярное за сегодня
1 - 20 из 147 фото
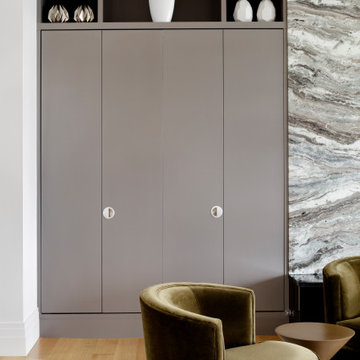
Идея дизайна: домашний бар среднего размера в стиле модернизм с мойкой, серыми фасадами, серым фартуком, фартуком из гранита, светлым паркетным полом и коричневым полом
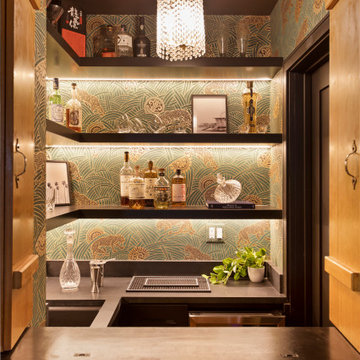
Speakeasy bar inside this 1950's home with art deco wallpaper. Using the original pendant to give it that old world charm.
JL Interiors is a LA-based creative/diverse firm that specializes in residential interiors. JL Interiors empowers homeowners to design their dream home that they can be proud of! The design isn’t just about making things beautiful; it’s also about making things work beautifully. Contact us for a free consultation Hello@JLinteriors.design _ 310.390.6849_ www.JLinteriors.design

Пример оригинального дизайна: большой прямой домашний бар в стиле неоклассика (современная классика) с мойкой, накладной мойкой, фасадами с выступающей филенкой, синими фасадами, гранитной столешницей, серым фартуком, фартуком из гранита, светлым паркетным полом, коричневым полом и серой столешницей
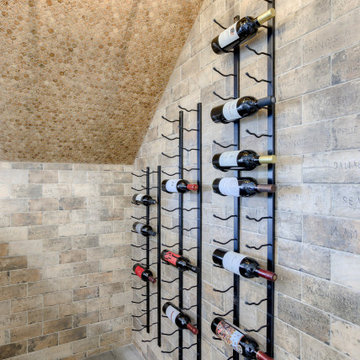
На фото: прямой домашний бар с мойкой, врезной мойкой, фасадами в стиле шейкер, гранитной столешницей, черным фартуком, фартуком из гранита и черной столешницей с

Bar Area with built in Perlick Wine Refrigerator and pull out lower liquor cabinet storage.
Идея дизайна: маленький прямой домашний бар в современном стиле с мойкой, врезной мойкой, фасадами с утопленной филенкой, черными фасадами, гранитной столешницей, черным фартуком, фартуком из гранита, светлым паркетным полом и черной столешницей для на участке и в саду
Идея дизайна: маленький прямой домашний бар в современном стиле с мойкой, врезной мойкой, фасадами с утопленной филенкой, черными фасадами, гранитной столешницей, черным фартуком, фартуком из гранита, светлым паркетным полом и черной столешницей для на участке и в саду
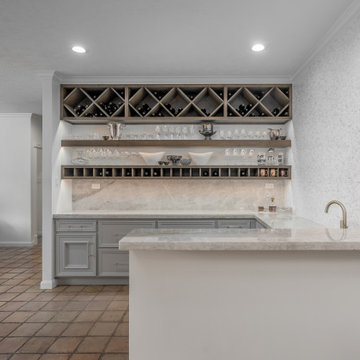
Built new cabinetry in bar area, removed walls, installed support beams, faux wood beam, wine racks, floating shelving, tile & granite backsplash, undermount sink, rose gold faucet
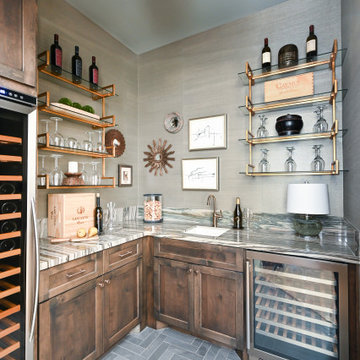
The wine bar is dressed in a moody sage grasscloth wallcovering and features a beautiful granite slab as the inspiration for the whole room. Sparkles of gold, art, and an antiqued mirrored light fixture complete the design

Custom Bar built into staircase. Custom metal railing.
Пример оригинального дизайна: маленький параллельный домашний бар в стиле рустика с барной стойкой, фасадами в стиле шейкер, темными деревянными фасадами, гранитной столешницей, черным фартуком, фартуком из гранита, паркетным полом среднего тона, коричневым полом и черной столешницей для на участке и в саду
Пример оригинального дизайна: маленький параллельный домашний бар в стиле рустика с барной стойкой, фасадами в стиле шейкер, темными деревянными фасадами, гранитной столешницей, черным фартуком, фартуком из гранита, паркетным полом среднего тона, коричневым полом и черной столешницей для на участке и в саду

Источник вдохновения для домашнего уюта: большой угловой домашний бар в стиле неоклассика (современная классика) с врезной мойкой, фасадами в стиле шейкер, белыми фасадами, гранитной столешницей, черным фартуком, фартуком из гранита, полом из винила, коричневым полом и черной столешницей
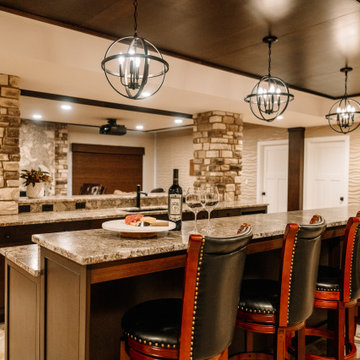
Our clients sought a welcoming remodel for their new home, balancing family and friends, even their cat companions. Durable materials and a neutral design palette ensure comfort, creating a perfect space for everyday living and entertaining.
An inviting entertainment area featuring a spacious home bar with ample seating, illuminated by elegant pendant lights, creates a perfect setting for hosting guests, ensuring a fun and sophisticated atmosphere.
---
Project by Wiles Design Group. Their Cedar Rapids-based design studio serves the entire Midwest, including Iowa City, Dubuque, Davenport, and Waterloo, as well as North Missouri and St. Louis.
For more about Wiles Design Group, see here: https://wilesdesigngroup.com/
To learn more about this project, see here: https://wilesdesigngroup.com/anamosa-iowa-family-home-remodel
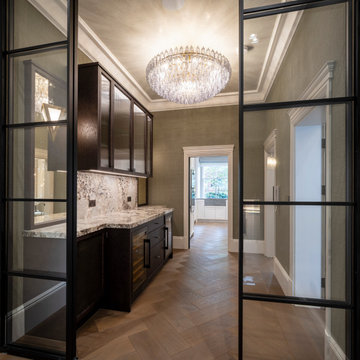
На фото: прямой домашний бар среднего размера в стиле неоклассика (современная классика) с темными деревянными фасадами, гранитной столешницей, синим фартуком, фартуком из гранита, паркетным полом среднего тона, коричневым полом и синей столешницей без мойки с
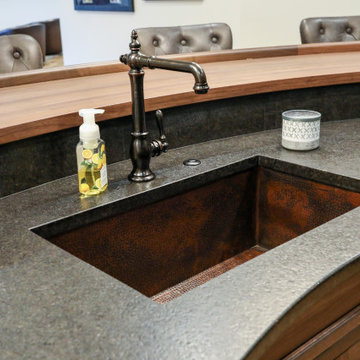
Radius wood countertop and custom built cabinetry by Ayr Cabinet Company. Bar Sink: Native Trails Cocina with Kohler Artifacts Faucet. Leathered Black Pearl Granite Countertop. Soho Studios Mirror Bronze 4x12 Beveled tile on backsplash. Luxury appliances.
General contracting by Martin Bros. Contracting, Inc.; Architecture by Helman Sechrist Architecture; Home Design by Maple & White Design; Photography by Marie Kinney Photography.
Images are the property of Martin Bros. Contracting, Inc. and may not be used without written permission. — with Ferguson, Bob Miller's Appliance, Hoosier Hardwood Floors, and ZStone Creations in Fine Stone Surfaces
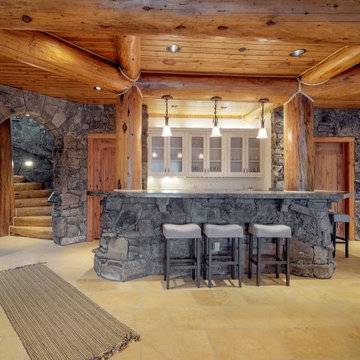
The lovely bar at the center of everything downstairs- the game room bedrooms and it looks out at the mountains and ski resort, even from the bottom level!
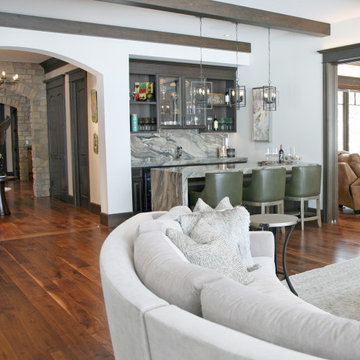
The wet bar on the main level is perfectly placed between the family room, living room, entry hall and dining room. It ends up being a relaxing place to work in the late afternoon, or have a beverage any time of the day. It is tucked into space neatly and feels like the place to land. The quartzite top was carried up the back wall to create harmony and beauty~ and the wash of color plays well with the stone wall in the entry too.
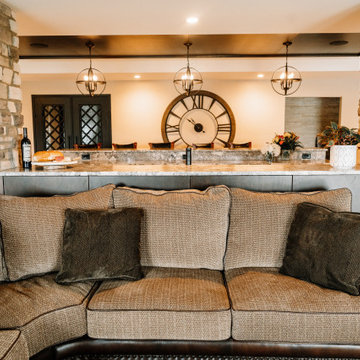
Our clients sought a welcoming remodel for their new home, balancing family and friends, even their cat companions. Durable materials and a neutral design palette ensure comfort, creating a perfect space for everyday living and entertaining.
In this cozy media room, we added plush, comfortable seating for enjoying favorite shows on a large screen courtesy of a top-notch projector. The warm fireplace adds to the inviting ambience. It's the perfect place for relaxation and entertainment.
---
Project by Wiles Design Group. Their Cedar Rapids-based design studio serves the entire Midwest, including Iowa City, Dubuque, Davenport, and Waterloo, as well as North Missouri and St. Louis.
For more about Wiles Design Group, see here: https://wilesdesigngroup.com/
To learn more about this project, see here: https://wilesdesigngroup.com/anamosa-iowa-family-home-remodel
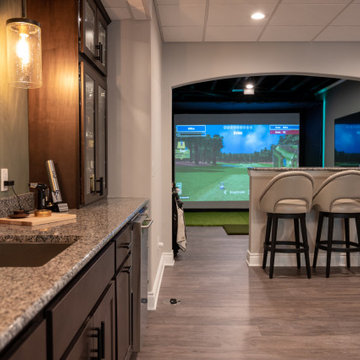
Идея дизайна: маленький прямой домашний бар в стиле модернизм с мойкой, врезной мойкой, стеклянными фасадами, коричневыми фасадами, деревянной столешницей, разноцветным фартуком, фартуком из гранита, полом из винила, разноцветным полом и коричневой столешницей для на участке и в саду
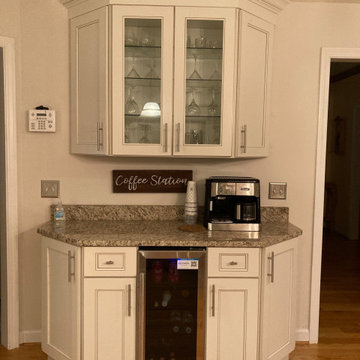
Wine bar and coffee station
На фото: маленький прямой домашний бар в стиле кантри с мойкой, стеклянными фасадами, бежевыми фасадами, гранитной столешницей, фартуком из гранита и бежевой столешницей для на участке и в саду
На фото: маленький прямой домашний бар в стиле кантри с мойкой, стеклянными фасадами, бежевыми фасадами, гранитной столешницей, фартуком из гранита и бежевой столешницей для на участке и в саду

The wine bar is dressed in a moody sage grasscloth wallcovering and features a beautiful granite slab as the inspiration for the whole room. Sparkles of gold, art, and an antiqued mirrored light fixture complete the design

Свежая идея для дизайна: прямой домашний бар среднего размера в стиле неоклассика (современная классика) с мойкой, врезной мойкой, фасадами с утопленной филенкой, светлыми деревянными фасадами, столешницей из кварцевого агломерата, разноцветным фартуком, фартуком из гранита, полом из керамической плитки, серым полом и черной столешницей - отличное фото интерьера
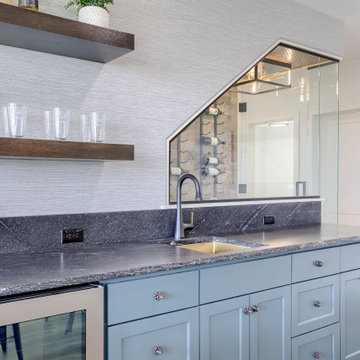
Стильный дизайн: прямой домашний бар с мойкой, врезной мойкой, фасадами в стиле шейкер, гранитной столешницей, черным фартуком, фартуком из гранита и черной столешницей - последний тренд
Домашний бар с фартуком из гранита – фото дизайна интерьера
1