Домашний бар с бежевым фартуком – фото дизайна интерьера
Сортировать:
Бюджет
Сортировать:Популярное за сегодня
1 - 20 из 2 533 фото
1 из 2

This client wanted to have their kitchen as their centerpiece for their house. As such, I designed this kitchen to have a dark walnut natural wood finish with timeless white kitchen island combined with metal appliances.
The entire home boasts an open, minimalistic, elegant, classy, and functional design, with the living room showcasing a unique vein cut silver travertine stone showcased on the fireplace. Warm colors were used throughout in order to make the home inviting in a family-friendly setting.
Project designed by Denver, Colorado interior designer Margarita Bravo. She serves Denver as well as surrounding areas such as Cherry Hills Village, Englewood, Greenwood Village, and Bow Mar.
For more about MARGARITA BRAVO, click here: https://www.margaritabravo.com/
To learn more about this project, click here: https://www.margaritabravo.com/portfolio/observatory-park/

Traditional kitchen design:
Tori Johnson AKBD
at Geneva Cabinet Gallery
RAHOKANSON PHOTOGRAPHY
Свежая идея для дизайна: домашний бар среднего размера в классическом стиле с гранитной столешницей, бежевым фартуком, фартуком из керамической плитки, темным паркетным полом, мойкой, фасадами с утопленной филенкой и темными деревянными фасадами без раковины - отличное фото интерьера
Свежая идея для дизайна: домашний бар среднего размера в классическом стиле с гранитной столешницей, бежевым фартуком, фартуком из керамической плитки, темным паркетным полом, мойкой, фасадами с утопленной филенкой и темными деревянными фасадами без раковины - отличное фото интерьера
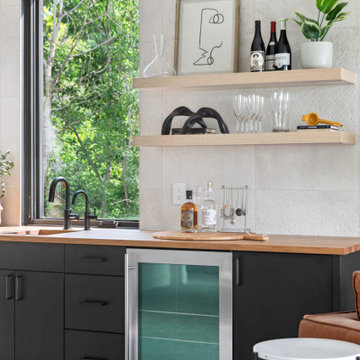
Идея дизайна: домашний бар с деревянной столешницей, бежевым фартуком, фартуком из керамической плитки, ковровым покрытием, коричневой столешницей и накладной мойкой

Идея дизайна: большой прямой домашний бар в современном стиле с накладной мойкой, плоскими фасадами, фасадами цвета дерева среднего тона, гранитной столешницей, бежевым фартуком, паркетным полом среднего тона, коричневым полом и бежевой столешницей

This bold blue wet bar remodel in San Juan Capistrano features floating shelves and a beverage center tucked under the countertop with cabinet storage.

This elegant home is a modern medley of design with metal accents, pastel hues, bright upholstery, wood flooring, and sleek lighting.
Project completed by Wendy Langston's Everything Home interior design firm, which serves Carmel, Zionsville, Fishers, Westfield, Noblesville, and Indianapolis.
To learn more about this project, click here:
https://everythinghomedesigns.com/portfolio/mid-west-living-project/
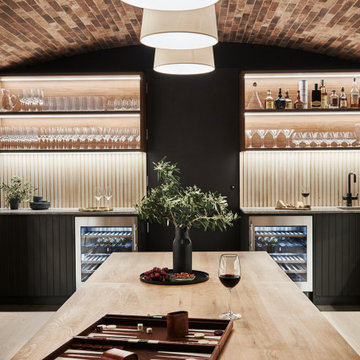
Источник вдохновения для домашнего уюта: домашний бар в современном стиле с мойкой, открытыми фасадами, бежевым фартуком и серой столешницей

With Summer on its way, having a home bar is the perfect setting to host a gathering with family and friends, and having a functional and totally modern home bar will allow you to do so!
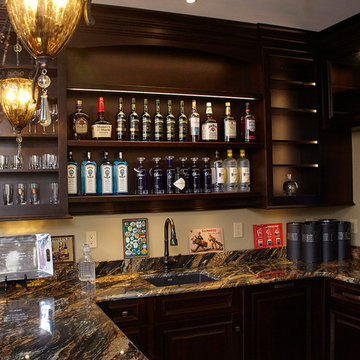
Plenty of open shelving for bottles of liquor and glasses and plenty of closed storage below the counters. The Asko dishwasher is to the right of the sink and is hidden behind a decorative door panel so it looks just like a cabinet!
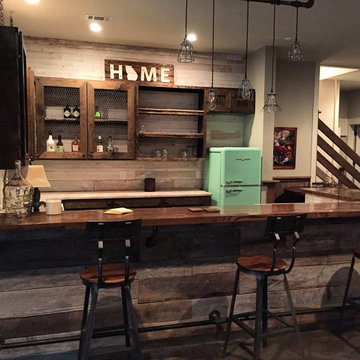
Стильный дизайн: п-образный домашний бар среднего размера в стиле рустика с барной стойкой, стеклянными фасадами, темными деревянными фасадами, деревянной столешницей, бежевым фартуком, фартуком из дерева и коричневой столешницей - последний тренд

Jeri Koegel
Идея дизайна: прямой домашний бар среднего размера в стиле неоклассика (современная классика) с ковровым покрытием, фасадами с декоративным кантом, бежевыми фасадами, столешницей из кварцевого агломерата, бежевым фартуком, фартуком из каменной плиты и бежевым полом
Идея дизайна: прямой домашний бар среднего размера в стиле неоклассика (современная классика) с ковровым покрытием, фасадами с декоративным кантом, бежевыми фасадами, столешницей из кварцевого агломерата, бежевым фартуком, фартуком из каменной плиты и бежевым полом

На фото: большой угловой домашний бар в классическом стиле с барной стойкой, врезной мойкой, фасадами с выступающей филенкой, фасадами цвета дерева среднего тона, гранитной столешницей, бежевым фартуком, фартуком из каменной плитки и паркетным полом среднего тона с
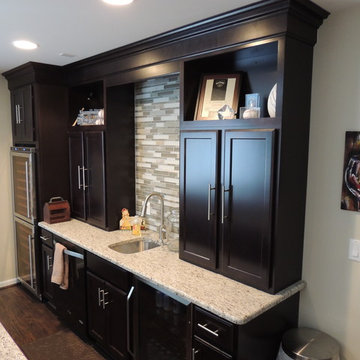
Идея дизайна: прямой домашний бар среднего размера в классическом стиле с фасадами в стиле шейкер, темными деревянными фасадами, гранитной столешницей, бежевым фартуком, фартуком из стеклянной плитки, темным паркетным полом и врезной мойкой
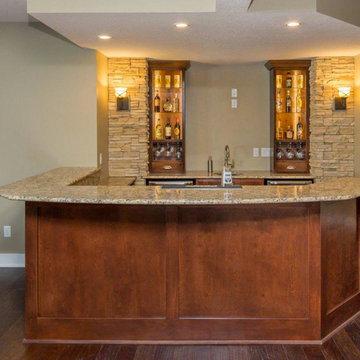
Идея дизайна: угловой домашний бар среднего размера в классическом стиле с мойкой, врезной мойкой, фасадами в стиле шейкер, фасадами цвета дерева среднего тона, гранитной столешницей, бежевым фартуком, фартуком из каменной плитки и темным паркетным полом

Идея дизайна: маленький прямой домашний бар в современном стиле с мойкой, фасадами с выступающей филенкой, темными деревянными фасадами, гранитной столешницей, бежевым фартуком, фартуком из керамической плитки, паркетным полом среднего тона и коричневым полом без раковины для на участке и в саду
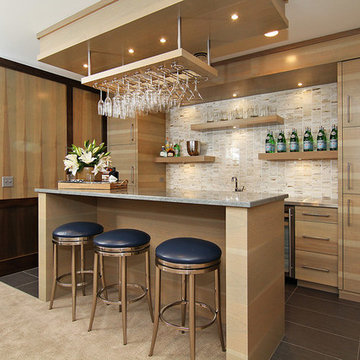
Свежая идея для дизайна: параллельный домашний бар в стиле неоклассика (современная классика) с барной стойкой, плоскими фасадами, светлыми деревянными фасадами, бежевым фартуком и фартуком из удлиненной плитки - отличное фото интерьера

© Robert Granoff Photography
На фото: прямой домашний бар в современном стиле с светлым паркетным полом, мойкой, врезной мойкой, плоскими фасадами, светлыми деревянными фасадами, бежевым фартуком и бежевым полом с
На фото: прямой домашний бар в современном стиле с светлым паркетным полом, мойкой, врезной мойкой, плоскими фасадами, светлыми деревянными фасадами, бежевым фартуком и бежевым полом с

Only a few minutes from the project to the Right (Another Minnetonka Finished Basement) this space was just as cluttered, dark, and underutilized.
Done in tandem with Landmark Remodeling, this space had a specific aesthetic: to be warm, with stained cabinetry, a gas fireplace, and a wet bar.
They also have a musically inclined son who needed a place for his drums and piano. We had ample space to accommodate everything they wanted.
We decided to move the existing laundry to another location, which allowed for a true bar space and two-fold, a dedicated laundry room with folding counter and utility closets.
The existing bathroom was one of the scariest we've seen, but we knew we could save it.
Overall the space was a huge transformation!
Photographer- Height Advantages
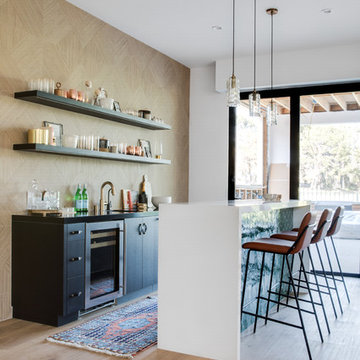
На фото: прямой домашний бар в современном стиле с мойкой, фасадами в стиле шейкер, черными фасадами, бежевым фартуком, светлым паркетным полом, бежевым полом и черной столешницей

The homeowner felt closed-in with a small entry to the kitchen which blocked off all visual and audio connections to the rest of the first floor. The small and unimportant entry to the kitchen created a bottleneck of circulation between rooms. Our goal was to create an open connection between 1st floor rooms, make the kitchen a focal point and improve general circulation.
We removed the major wall between the kitchen & dining room to open up the site lines and expose the full extent of the first floor. We created a new cased opening that framed the kitchen and made the rear Palladian style windows a focal point. White cabinetry was used to keep the kitchen bright and a sharp contrast against the wood floors and exposed brick. We painted the exposed wood beams white to highlight the hand-hewn character.
The open kitchen has created a social connection throughout the entire first floor. The communal effect brings this family of four closer together for all occasions. The island table has become the hearth where the family begins and ends there day. It's the perfect room for breaking bread in the most casual and communal way.
Домашний бар с бежевым фартуком – фото дизайна интерьера
1