Красивые дома в стиле кантри – 7 290 фото фасадов со средним бюджетом
Сортировать:
Бюджет
Сортировать:Популярное за сегодня
1 - 20 из 7 290 фото
1 из 3

Идея дизайна: двухэтажный, деревянный, белый дом среднего размера в стиле кантри с двускатной крышей и белой крышей

Richard Leo Johnson
Пример оригинального дизайна: маленький, одноэтажный, серый дом в стиле кантри для на участке и в саду
Пример оригинального дизайна: маленький, одноэтажный, серый дом в стиле кантри для на участке и в саду
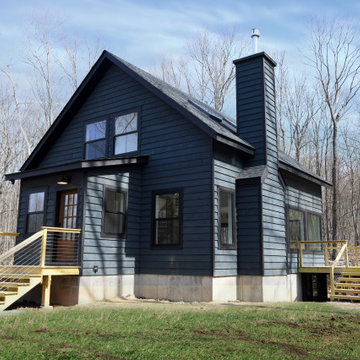
На фото: двухэтажный, деревянный, черный частный загородный дом среднего размера в стиле кантри с двускатной крышей и металлической крышей
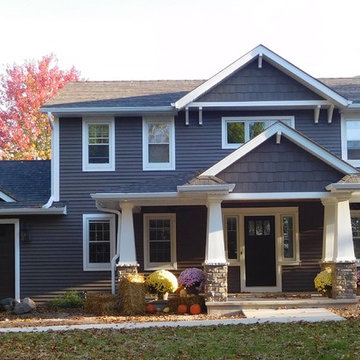
2-Story Craftsman Style with Dark Blue Narrow Horizontal Lap & Wide Dark Blue Shingle Style Accent Siding. Bright White Double Hung Windows with Wide White Trim. Tapered White Columns on a Wide Stone Base Column. 2nd Story Offset Accent Roof Line with Brackets or Corbels & Bright White Trim.

This lovely little modern farmhouse is located at the base of the foothills in one of Boulder’s most prized neighborhoods. Tucked onto a challenging narrow lot, this inviting and sustainably designed 2400 sf., 4 bedroom home lives much larger than its compact form. The open floor plan and vaulted ceilings of the Great room, kitchen and dining room lead to a beautiful covered back patio and lush, private back yard. These rooms are flooded with natural light and blend a warm Colorado material palette and heavy timber accents with a modern sensibility. A lyrical open-riser steel and wood stair floats above the baby grand in the center of the home and takes you to three bedrooms on the second floor. The Master has a covered balcony with exposed beamwork & warm Beetle-kill pine soffits, framing their million-dollar view of the Flatirons.
Its simple and familiar style is a modern twist on a classic farmhouse vernacular. The stone, Hardie board siding and standing seam metal roofing create a resilient and low-maintenance shell. The alley-loaded home has a solar-panel covered garage that was custom designed for the family’s active & athletic lifestyle (aka “lots of toys”). The front yard is a local food & water-wise Master-class, with beautiful rain-chains delivering roof run-off straight to the family garden.
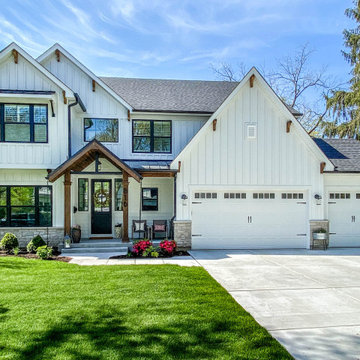
Идея дизайна: двухэтажный, белый частный загородный дом среднего размера в стиле кантри с облицовкой из ЦСП и металлической крышей

Пример оригинального дизайна: двухэтажный, белый частный загородный дом среднего размера в стиле кантри с облицовкой из ЦСП, двускатной крышей и крышей из смешанных материалов
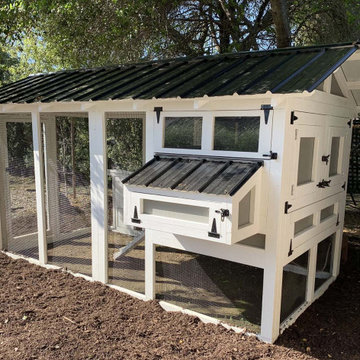
The American Coop is based on the same design as the Carolina chicken coop, but without the bigger investment. It’s the best chicken coop for the best price! We recommend the maximum flock size for an American Coop is up to 16 chickens with free ranging for the standard 6'x12'. This coop is customizable and can be made wider and longer!

Gorgeous Craftsman mountain home with medium gray exterior paint, Structures Walnut wood stain on the rustic front door with sidelites. Cultured stone is Bucks County Ledgestone & Flagstone
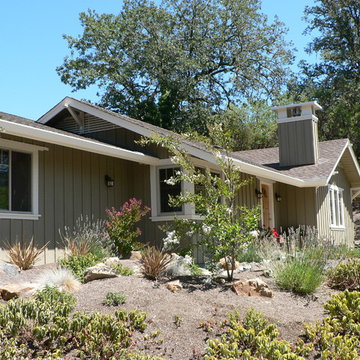
1960's house remodel to craftsman style
Photos by: Ben Worcester
Идея дизайна: одноэтажный, деревянный частный загородный дом среднего размера в стиле кантри
Идея дизайна: одноэтажный, деревянный частный загородный дом среднего размера в стиле кантри

Sunny Daze Photography
На фото: маленький, одноэтажный, серый частный загородный дом в стиле кантри с комбинированной облицовкой, двускатной крышей и крышей из гибкой черепицы для на участке и в саду
На фото: маленький, одноэтажный, серый частный загородный дом в стиле кантри с комбинированной облицовкой, двускатной крышей и крышей из гибкой черепицы для на участке и в саду
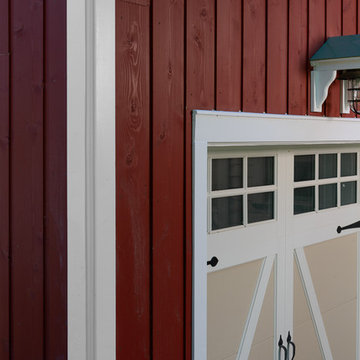
Big red barn with vertically installed 1x10 channel rustic cedar siding.
*******************************************************************
Buffalo Lumber specializes in Custom Milled, Factory Finished Wood Siding and Paneling. We ONLY do real wood.
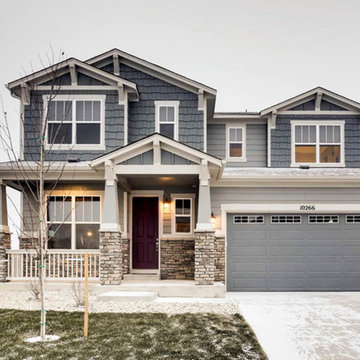
На фото: двухэтажный, серый дом среднего размера в стиле кантри с комбинированной облицовкой и двускатной крышей
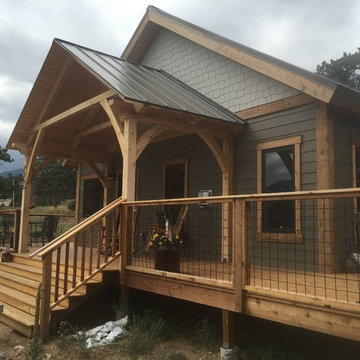
На фото: деревянный дом среднего размера в стиле кантри с двускатной крышей

На фото: коричневый частный загородный дом среднего размера в стиле кантри с разными уровнями, облицовкой из металла, вальмовой крышей и крышей из гибкой черепицы
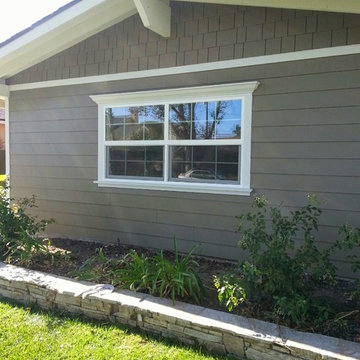
Пример оригинального дизайна: одноэтажный дом среднего размера в стиле кантри с облицовкой из ЦСП
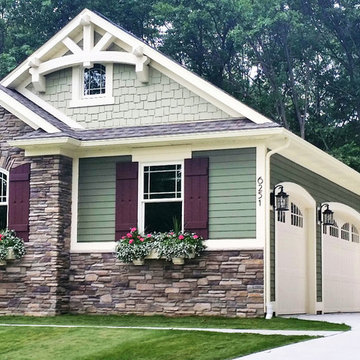
House Plan 23503JD is one of our favorite Craftsman/Bungalow-esque house plans. We're thrilled with our client's final product built in Michigan. This 3 Bedroom, 2 bath home has beautiful decorative trusses, a great combination of stone, siding, and shingles, a standing seam metal roof over the front bedroom, and a lovely front porch.
Ready when you are! Where do YOU want to build?
Specs-at-a-glance
3 Bedrooms
2 Baths
1,900+ Sq. Ft.
Plans: http://bit.ly/23503jd
#readywhenyouare
#bungalow
#houseplan
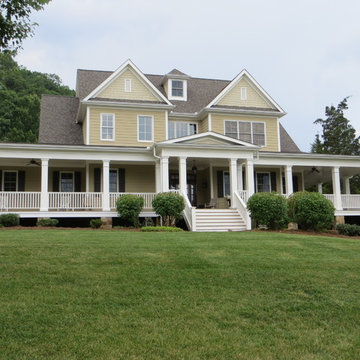
Wrap around Porch with Lapboard and Shake Siding Repaint, Repair, Re-roof
На фото: двухэтажный, большой, бежевый частный загородный дом в стиле кантри с облицовкой из ЦСП, полувальмовой крышей и крышей из гибкой черепицы
На фото: двухэтажный, большой, бежевый частный загородный дом в стиле кантри с облицовкой из ЦСП, полувальмовой крышей и крышей из гибкой черепицы
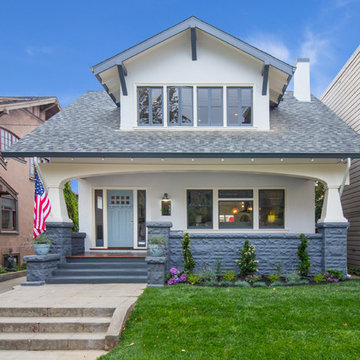
Hamptons-inspired casual/chic restoration of a grand 100-year-old Glenview Craftsman. 4+beds/2baths with breathtaking master suite. High-end designer touches abound! Custom kitchen and baths. Garage, sweet backyard, steps to shopes, eateries, park, trail, Glenview Elementary, and direct carpool/bus to SF. Designed, staged and Listed by The Home Co. Asking $869,000. Visit www.1307ElCentro.com Photos by Marcell Puzsar - BrightRoomSF

Mill House façade, design and photography by Duncan McRoberts...
Идея дизайна: большой, двухэтажный, деревянный, белый дом в стиле кантри с двускатной крышей и металлической крышей
Идея дизайна: большой, двухэтажный, деревянный, белый дом в стиле кантри с двускатной крышей и металлической крышей
Красивые дома в стиле кантри – 7 290 фото фасадов со средним бюджетом
1