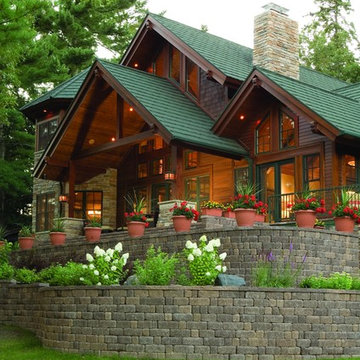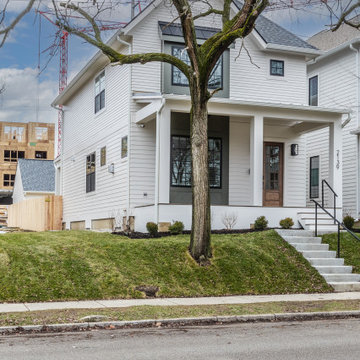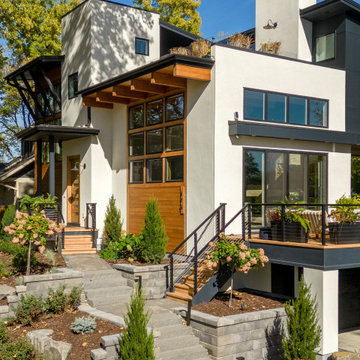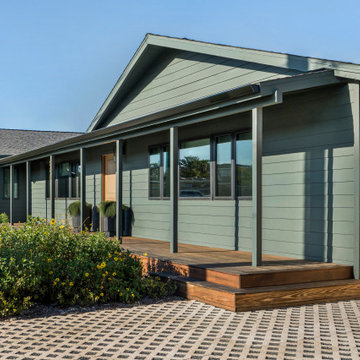Красивые дома – 1 479 314 фото фасадов
Сортировать:
Бюджет
Сортировать:Популярное за сегодня
81 - 100 из 1 479 314 фото

Photography by Morgan Howarth
На фото: кирпичный дом в классическом стиле
На фото: кирпичный дом в классическом стиле

Photography by Sean Gallagher
На фото: большой, двухэтажный, деревянный, белый дом в стиле кантри с двускатной крышей
На фото: большой, двухэтажный, деревянный, белый дом в стиле кантри с двускатной крышей
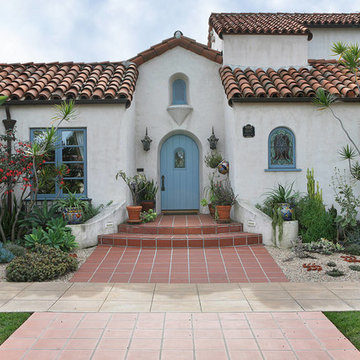
Jackson Design and Remodeling
Стильный дизайн: двухэтажный дом в средиземноморском стиле - последний тренд
Стильный дизайн: двухэтажный дом в средиземноморском стиле - последний тренд
Find the right local pro for your project
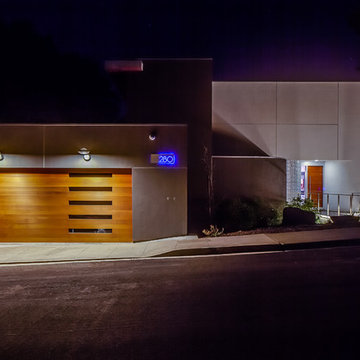
For this remodel in Portola Valley, California we were hired to rejuvenate a circa 1980 modernist house clad in deteriorating vertical wood siding. The house included a greenhouse style sunroom which got so unbearably hot as to be unusable. We opened up the floor plan and completely demolished the sunroom, replacing it with a new dining room open to the remodeled living room and kitchen. We added a new office and deck above the new dining room and replaced all of the exterior windows, mostly with oversized sliding aluminum doors by Fleetwood to open the house up to the wooded hillside setting. Stainless steel railings protect the inhabitants where the sliding doors open more than 50 feet above the ground below. We replaced the wood siding with stucco in varying tones of gray, white and black, creating new exterior lines, massing and proportions. We also created a new master suite upstairs and remodeled the existing powder room.
Architecture by Mark Brand Architecture. Interior Design by Mark Brand Architecture in collaboration with Applegate Tran Interiors. Lighting design by Luminae Souter. Photos by Christopher Stark Photography.

Photo by Ed Gohlich
Пример оригинального дизайна: маленький, одноэтажный, деревянный, белый частный загородный дом в классическом стиле с двускатной крышей и крышей из гибкой черепицы для на участке и в саду
Пример оригинального дизайна: маленький, одноэтажный, деревянный, белый частный загородный дом в классическом стиле с двускатной крышей и крышей из гибкой черепицы для на участке и в саду

The kitchen counter extends to the outside for a 3-person bar seating area.
Пример оригинального дизайна: большой, трехэтажный, белый частный загородный дом в современном стиле с комбинированной облицовкой, металлической крышей и черной крышей
Пример оригинального дизайна: большой, трехэтажный, белый частный загородный дом в современном стиле с комбинированной облицовкой, металлической крышей и черной крышей

Стильный дизайн: двухэтажный, серый дом среднего размера в классическом стиле с облицовкой из камня и двускатной крышей - последний тренд

While cleaning out the attic of this recently purchased Arlington farmhouse, an amazing view was discovered: the Washington Monument was visible on the horizon.
The architect and owner agreed that this was a serendipitous opportunity. A badly needed renovation and addition of this residence was organized around a grand gesture reinforcing this view shed. A glassy “look out room” caps a new tower element added to the left side of the house and reveals distant views east over the Rosslyn business district and beyond to the National Mall.
A two-story addition, containing a new kitchen and master suite, was placed in the rear yard, where a crumbling former porch and oddly shaped closet addition was removed. The new work defers to the original structure, stepping back to maintain a reading of the historic house. The dwelling was completely restored and repaired, maintaining existing room proportions as much as possible, while opening up views and adding larger windows. A small mudroom appendage engages the landscape and helps to create an outdoor room at the rear of the property. It also provides a secondary entrance to the house from the detached garage. Internally, there is a seamless transition between old and new.
Photos: Hoachlander Davis Photography

Brick and Cast Stone Exterior
Пример оригинального дизайна: кирпичный, большой, двухэтажный дом в классическом стиле с двускатной крышей
Пример оригинального дизайна: кирпичный, большой, двухэтажный дом в классическом стиле с двускатной крышей

This cottage style architecture was created by adding a 2nd floor and garage to this small rambler.
Photography: Sicora, Inc.
Источник вдохновения для домашнего уюта: деревянный дом в классическом стиле с двускатной крышей
Источник вдохновения для домашнего уюта: деревянный дом в классическом стиле с двускатной крышей

WHOLE HOUSE RENOVATION AND ADDITION
Built in the 1940s, this cottage had an incredible amount of character and personality but was not conducive to the way we live today. The rooms were small and did not flow well into one another. The renovation of this house required opening up several rooms and adding square footage to the back of the home, all the while, keeping the curb appeal of a small cottage.
Photographs by jeanallsopp.com

Mid-Century Modernism inspired our design for this new house in Noe Valley. The exterior is distinguished by cubic massing, well proportioned forms and use of contrasting but harmonious natural materials. These include clear cedar, stone, aluminum, colored stucco, glass railings, slate and painted wood. At the rear yard, stepped terraces provide scenic views of downtown and the Bay Bridge. Large sunken courts allow generous natural light to reach the below grade guest bedroom and office behind the first floor garage. The upper floors bedrooms and baths are flooded with natural light from carefully arranged windows that open the house to panoramic views. A mostly open plan with 10 foot ceilings and an open stairwell combine with metal railings, dropped ceilings, fin walls, a stone fireplace, stone counters and teak floors to create a unified interior.

El espacio exterior de la vivienda combina a la perfección lujo y naturaleza. Creamos una zona de sofás donde poder relajarse y disfrutar de un cóctel antes de la cena.
Para ello elegimos la colección Factory de Vondom en tonos beiges con cojines en terracota. La zona de comedor al aire libre es de la firma Fast, sillas Ria y mesa All size, en materiales como aluminio, cuerda y piedra.
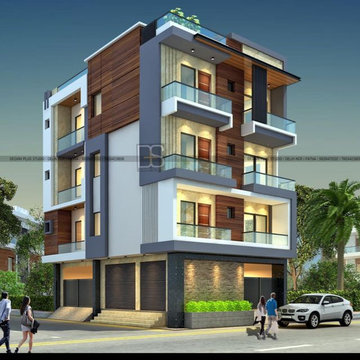
House has been design in modern look.on the ground floor there will be shop and above ground for owner.In the exterior design ther is used of HPL sheet and and paint.It give some unique features.
Красивые дома – 1 479 314 фото фасадов
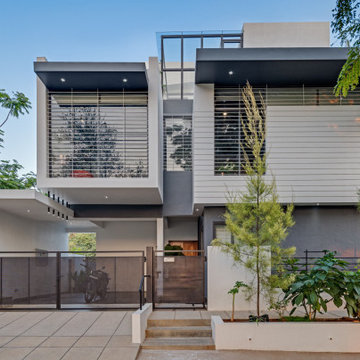
На фото: двухэтажный, белый частный загородный дом в современном стиле с плоской крышей
5
